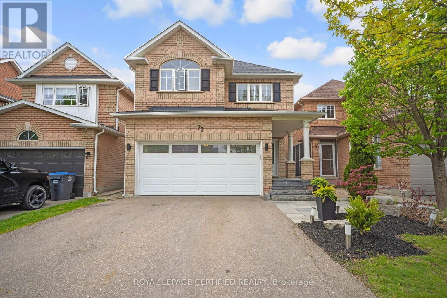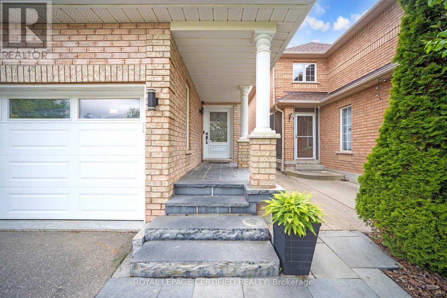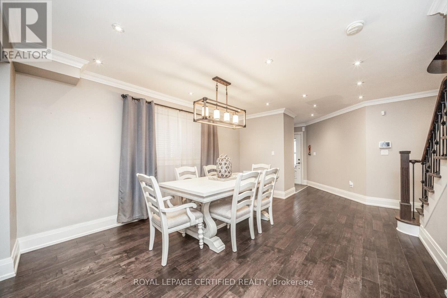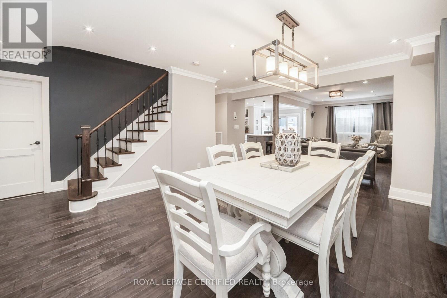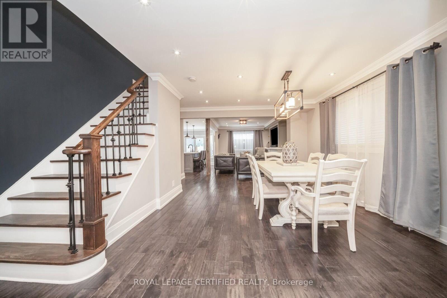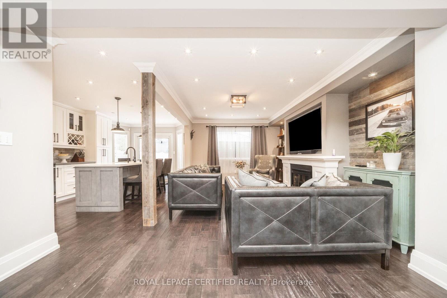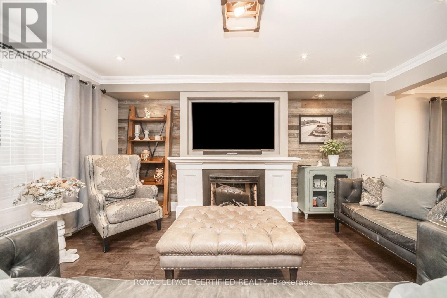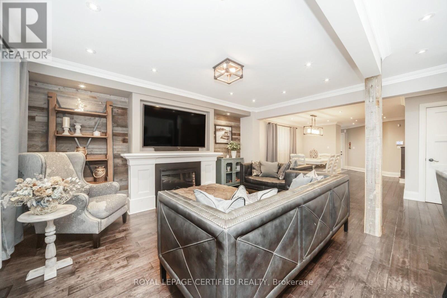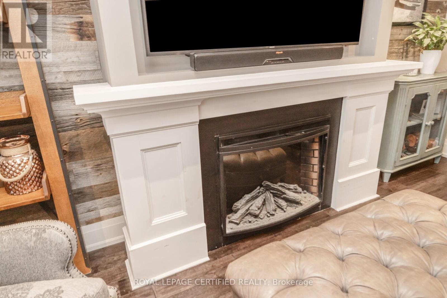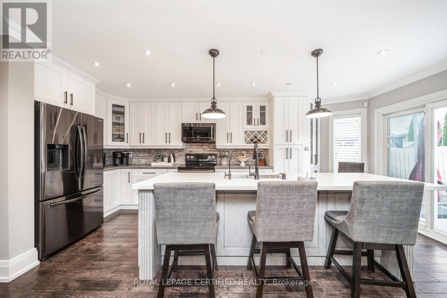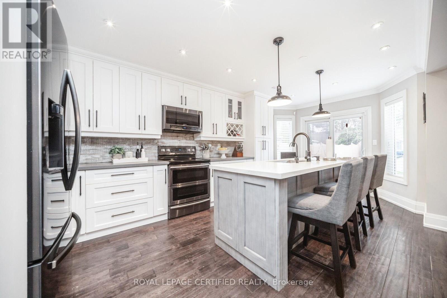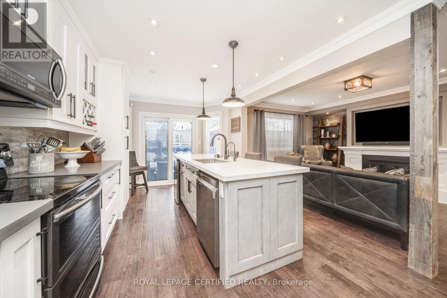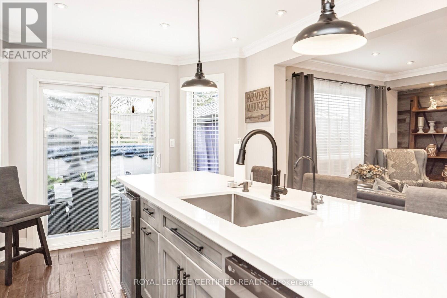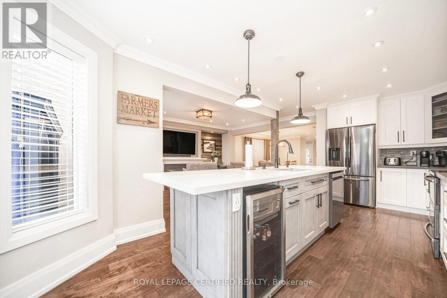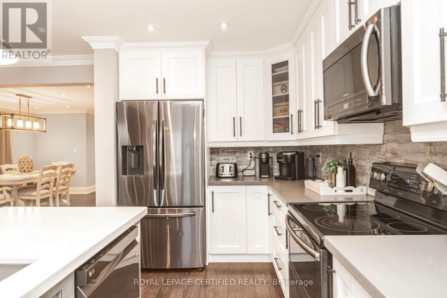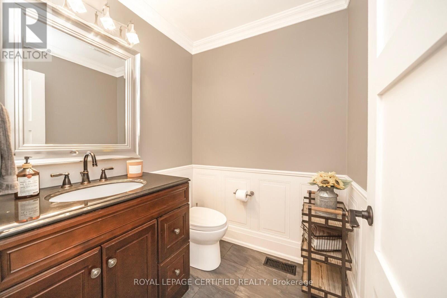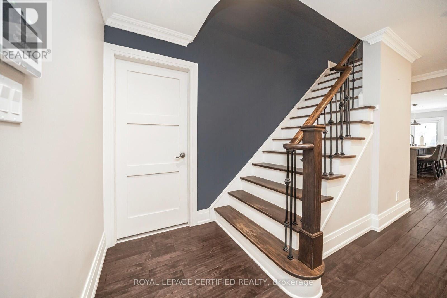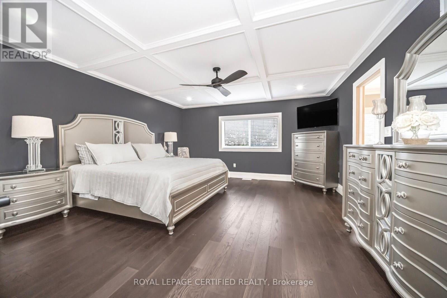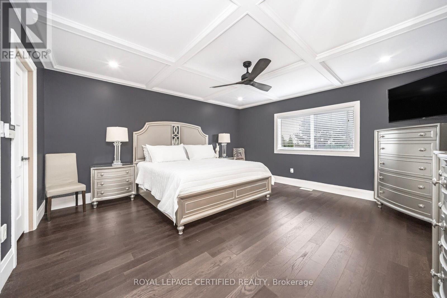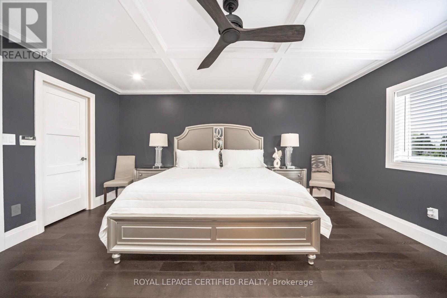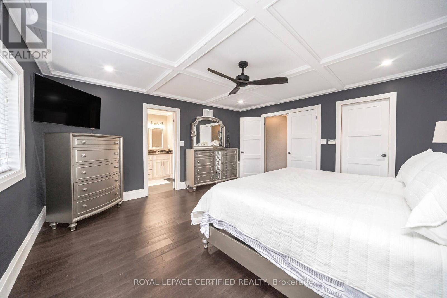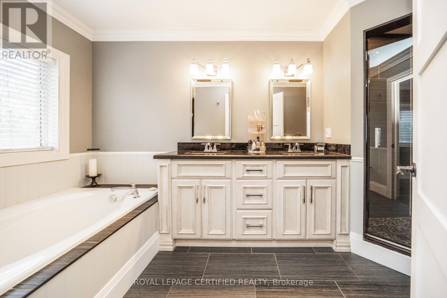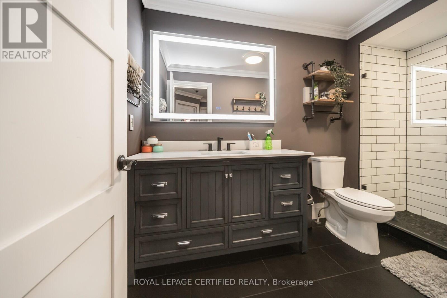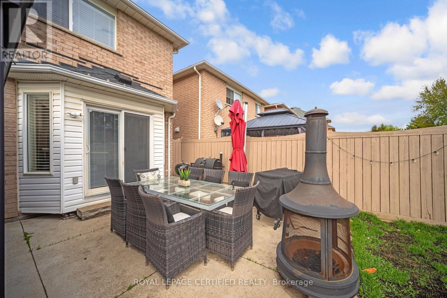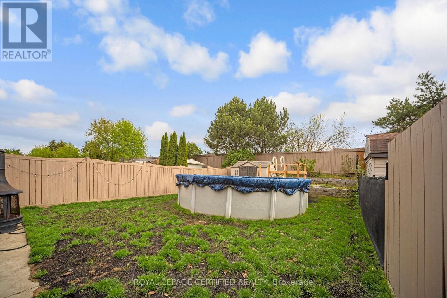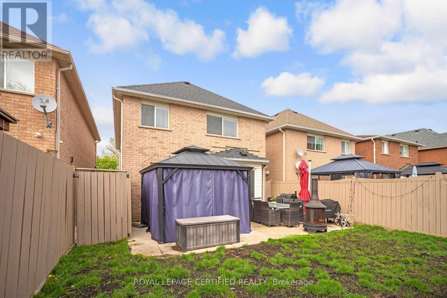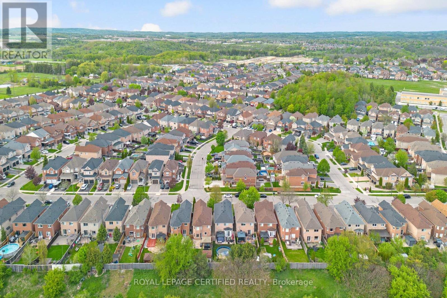73 Headwater Road Caledon, Ontario L7E 2W4
$1,274,900
Welcome to this open concept beautifully maintained 4 bedroom, 3 bathroom home in a family neighbourhood of the Bolton. From the moment you step inside, you'll be greeted by a large main floor with a Dream Updated Modern Kitchen serving as the heart of the home!. This home sits on a PREMIUM lot ( 150' DEEP!), has hardwood throughout and offers luxurious living. Enjoy a bright and airy living room with large windows that flood the space with natural light. The cozy fireplace is perfect for those cooler evenings. The modern kitchen features stainless steel appliances, an Island with large breakfast bar with seating, plenty of counter space, and ample storage in custom cabinetry. Large primary bedroom, walk-in closet, and a spa-like en-suite bathroom. Crown Molding, Pot Lights, Smooth Ceiling, Updated Stairs, Upgraded Doors, Updated bathrooms, Main Floor Laundry Room With Access To Double Car Garage. Step outside to the backyard and indulge in above ground pool, Hot tub, entertaining patio and Garden Shed.This home offers both convenience and tranquility, is located just minutes from top-rated schools, shopping, dining, and has easy access to major highways, Possibility for Separate Entrance To Basement AND In-Law Suite. (id:35762)
Property Details
| MLS® Number | W12155254 |
| Property Type | Single Family |
| Community Name | Bolton West |
| CommunityFeatures | Community Centre |
| EquipmentType | Water Heater |
| Features | Carpet Free |
| ParkingSpaceTotal | 4 |
| RentalEquipmentType | Water Heater |
Building
| BathroomTotal | 3 |
| BedroomsAboveGround | 4 |
| BedroomsTotal | 4 |
| Appliances | Garage Door Opener Remote(s), Central Vacuum, Dishwasher, Dryer, Garage Door Opener, Hood Fan, Stove, Washer, Window Coverings, Refrigerator |
| BasementType | Full |
| ConstructionStyleAttachment | Detached |
| CoolingType | Central Air Conditioning |
| ExteriorFinish | Brick |
| FireplacePresent | Yes |
| FlooringType | Hardwood |
| FoundationType | Poured Concrete |
| HalfBathTotal | 1 |
| HeatingFuel | Natural Gas |
| HeatingType | Forced Air |
| StoriesTotal | 2 |
| SizeInterior | 2000 - 2500 Sqft |
| Type | House |
| UtilityWater | Municipal Water |
Parking
| Garage |
Land
| Acreage | No |
| FenceType | Fenced Yard |
| LandscapeFeatures | Landscaped |
| Sewer | Sanitary Sewer |
| SizeDepth | 150 Ft ,10 In |
| SizeFrontage | 30 Ft |
| SizeIrregular | 30 X 150.9 Ft |
| SizeTotalText | 30 X 150.9 Ft |
Rooms
| Level | Type | Length | Width | Dimensions |
|---|---|---|---|---|
| Main Level | Kitchen | 5.82 m | 3.14 m | 5.82 m x 3.14 m |
| Main Level | Eating Area | 4.66 m | 3.08 m | 4.66 m x 3.08 m |
| Main Level | Family Room | 4.66 m | 3.08 m | 4.66 m x 3.08 m |
| Main Level | Dining Room | 4.3 m | 3.72 m | 4.3 m x 3.72 m |
| Upper Level | Primary Bedroom | 4.88 m | 4.57 m | 4.88 m x 4.57 m |
| Upper Level | Bedroom 2 | 4.08 m | 2.47 m | 4.08 m x 2.47 m |
| Upper Level | Bedroom 3 | 3.69 m | 3.32 m | 3.69 m x 3.32 m |
| Upper Level | Bedroom 4 | 3.69 m | 3.26 m | 3.69 m x 3.26 m |
https://www.realtor.ca/real-estate/28327483/73-headwater-road-caledon-bolton-west-bolton-west
Interested?
Contact us for more information
Paul Rishi
Broker
4 Mclaughlin Rd.s. #10
Brampton, Ontario L6Y 3B2

