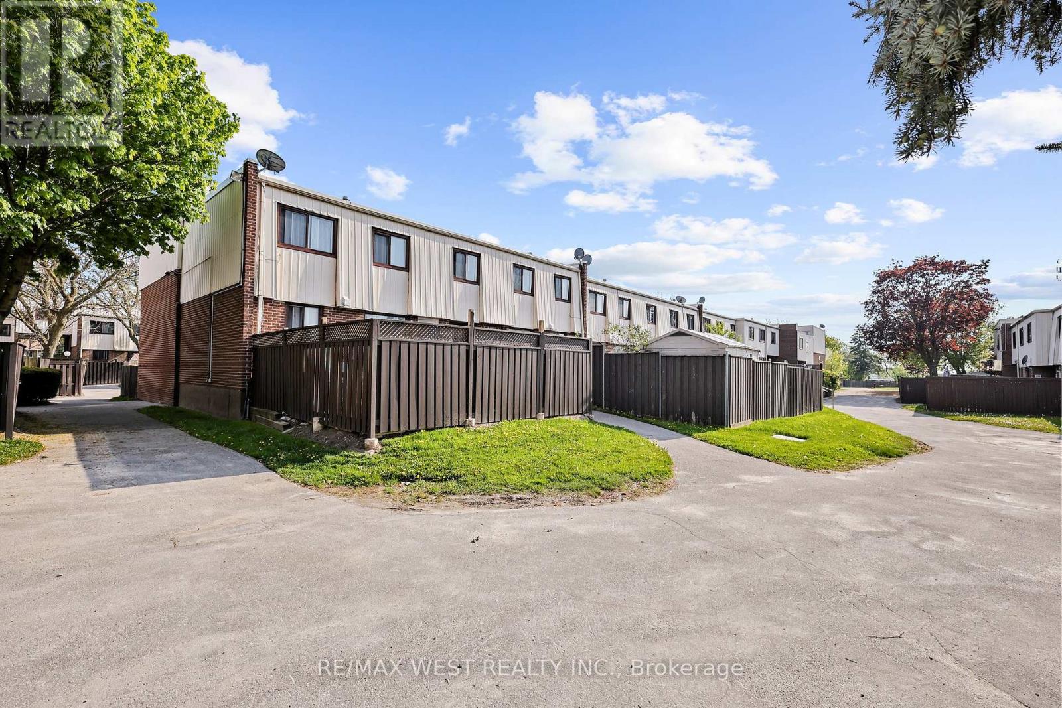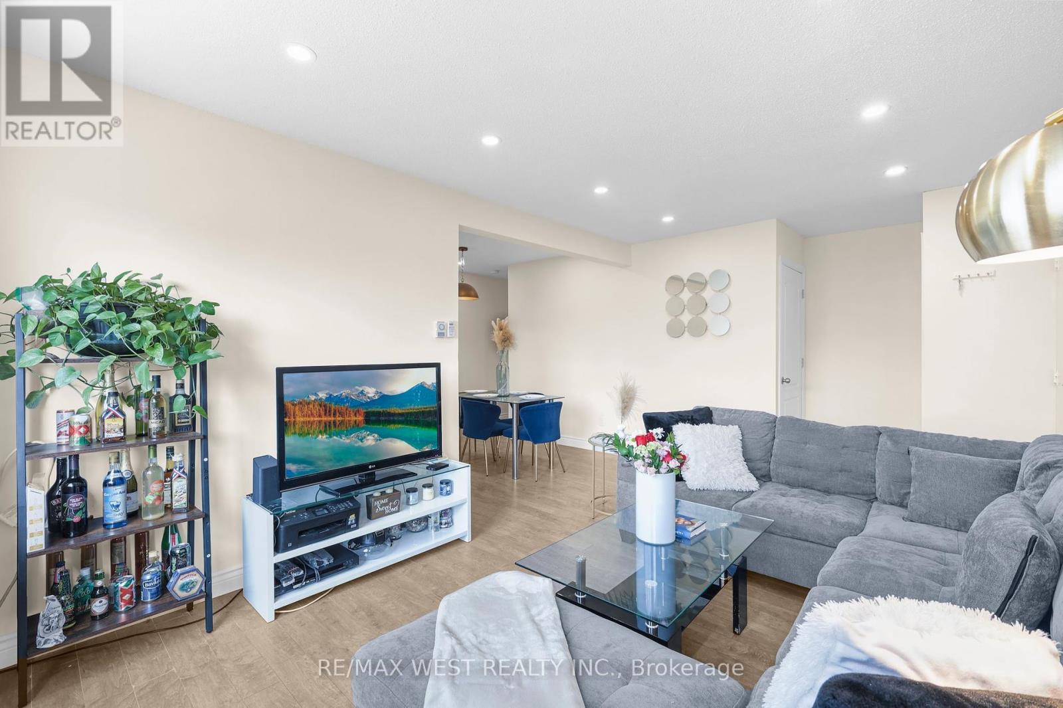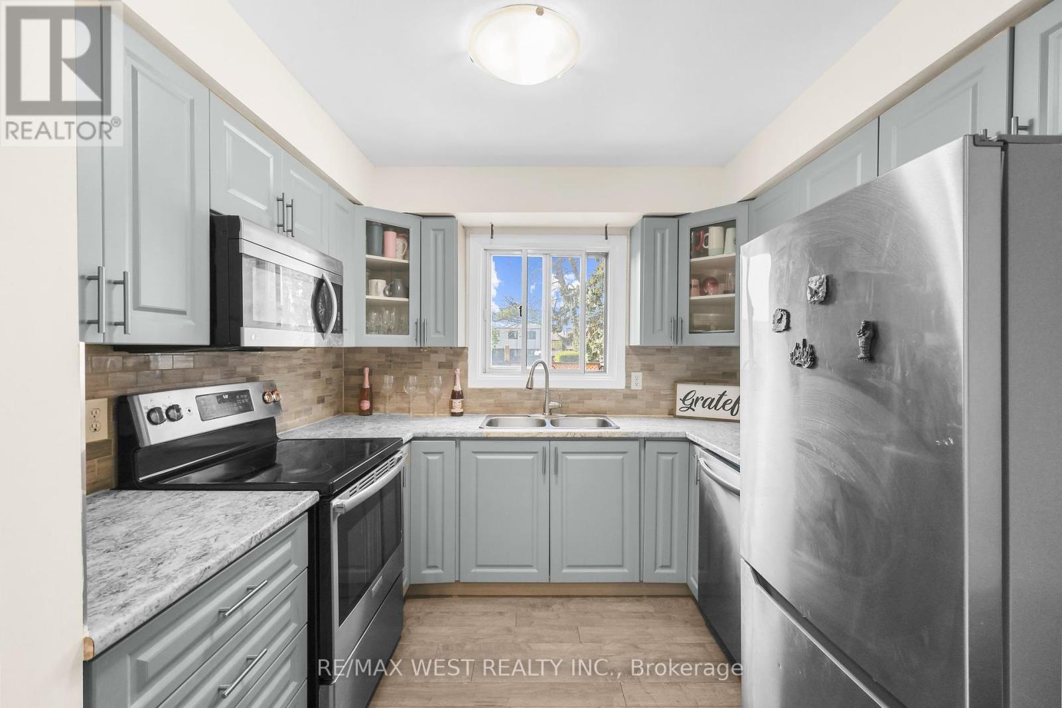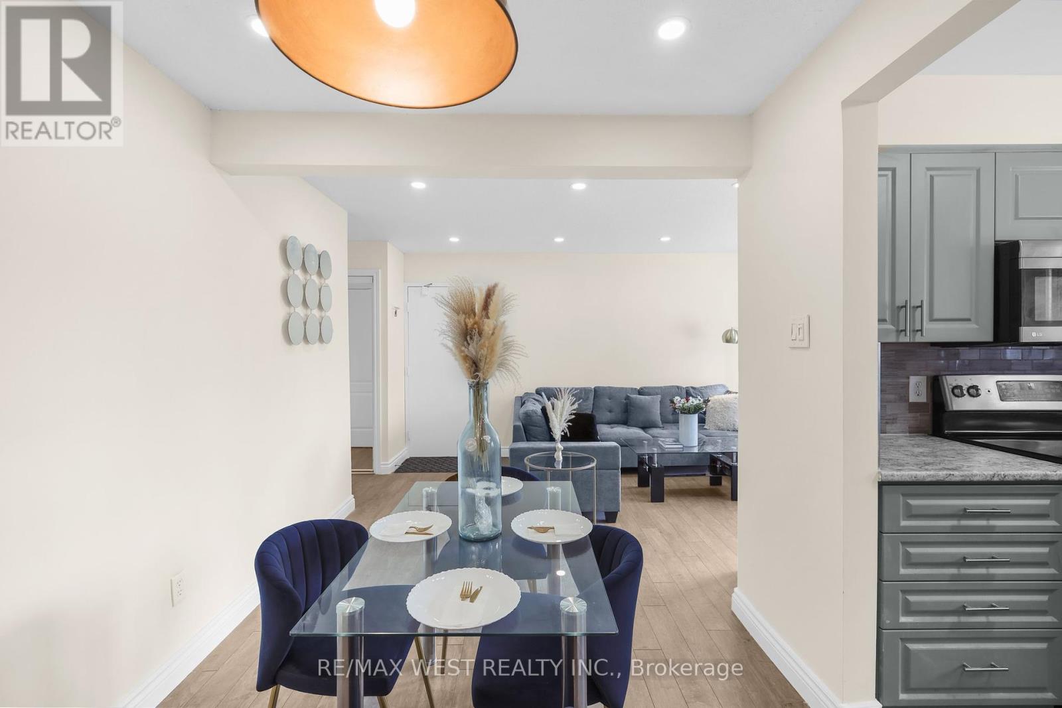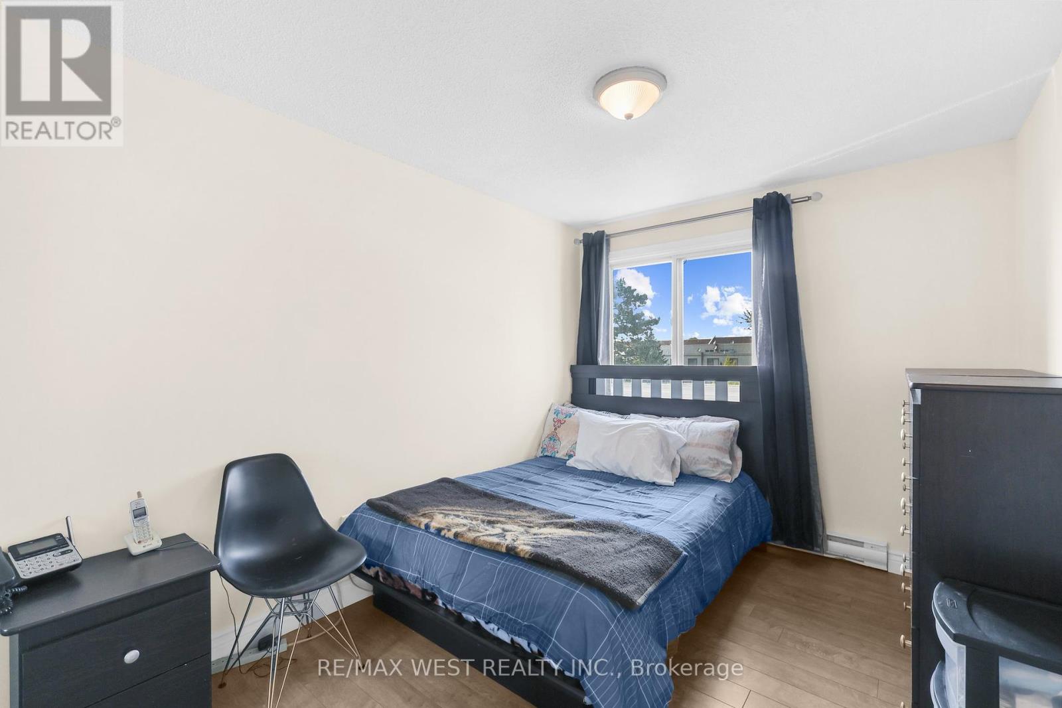73 - 1100 Oxford Street Oshawa, Ontario L1J 6G4
$439,000Maintenance, Heat, Electricity, Common Area Maintenance, Insurance, Parking
$695.46 Monthly
Maintenance, Heat, Electricity, Common Area Maintenance, Insurance, Parking
$695.46 MonthlyThis previously renovated unit offers both comfort and convenience. This inviting 3-bedroom, 2-bathroom unit boasts ample space and natural light. Laminate flooring runs throughout, complemented by charming pot lights in the living/dining area. The kitchen features soft-closing cabinets, updated backsplash, and stainless steel appliances, With a walk-out to the yard. The main floor offers convenience and accessibility. Some modern touches include updated window AC and renovated baths. Conveniently located near schools, bus stops, Hwy 401, and the Go Station, with the waterfront just a 15-minute stroll away. (id:35762)
Property Details
| MLS® Number | E12365503 |
| Property Type | Single Family |
| Community Name | Lakeview |
| AmenitiesNearBy | Hospital, Park, Public Transit, Schools |
| CommunityFeatures | Pet Restrictions |
| EquipmentType | Water Heater |
| ParkingSpaceTotal | 1 |
| RentalEquipmentType | Water Heater |
| Structure | Patio(s) |
Building
| BathroomTotal | 2 |
| BedroomsAboveGround | 3 |
| BedroomsTotal | 3 |
| Amenities | Visitor Parking |
| Appliances | Dishwasher, Dryer, Microwave, Stove, Washer, Refrigerator |
| BasementDevelopment | Finished |
| BasementType | N/a (finished) |
| CoolingType | Central Air Conditioning |
| ExteriorFinish | Aluminum Siding, Brick |
| FlooringType | Laminate |
| HeatingFuel | Electric |
| HeatingType | Baseboard Heaters |
| StoriesTotal | 2 |
| SizeInterior | 900 - 999 Sqft |
| Type | Row / Townhouse |
Parking
| No Garage |
Land
| Acreage | No |
| FenceType | Fenced Yard |
| LandAmenities | Hospital, Park, Public Transit, Schools |
| SurfaceWater | Lake/pond |
Rooms
| Level | Type | Length | Width | Dimensions |
|---|---|---|---|---|
| Second Level | Primary Bedroom | 5.17 m | 2.84 m | 5.17 m x 2.84 m |
| Second Level | Bedroom 2 | 3.28 m | 2.55 m | 3.28 m x 2.55 m |
| Second Level | Bedroom 3 | 3.28 m | 2.42 m | 3.28 m x 2.42 m |
| Basement | Recreational, Games Room | 4.66 m | 4.56 m | 4.66 m x 4.56 m |
| Basement | Bathroom | 2.68 m | 1.54 m | 2.68 m x 1.54 m |
| Main Level | Living Room | 5.01 m | 3.25 m | 5.01 m x 3.25 m |
| Main Level | Dining Room | 2.92 m | 2.49 m | 2.92 m x 2.49 m |
| Main Level | Kitchen | 2.76 m | 2.53 m | 2.76 m x 2.53 m |
https://www.realtor.ca/real-estate/28779390/73-1100-oxford-street-oshawa-lakeview-lakeview
Interested?
Contact us for more information
Frank Leo
Broker
2234 Bloor Street West, 104524
Toronto, Ontario M6S 1N6
Jason Mesa
Salesperson
2911 Kennedy Road
Toronto, Ontario M1V 1S8

