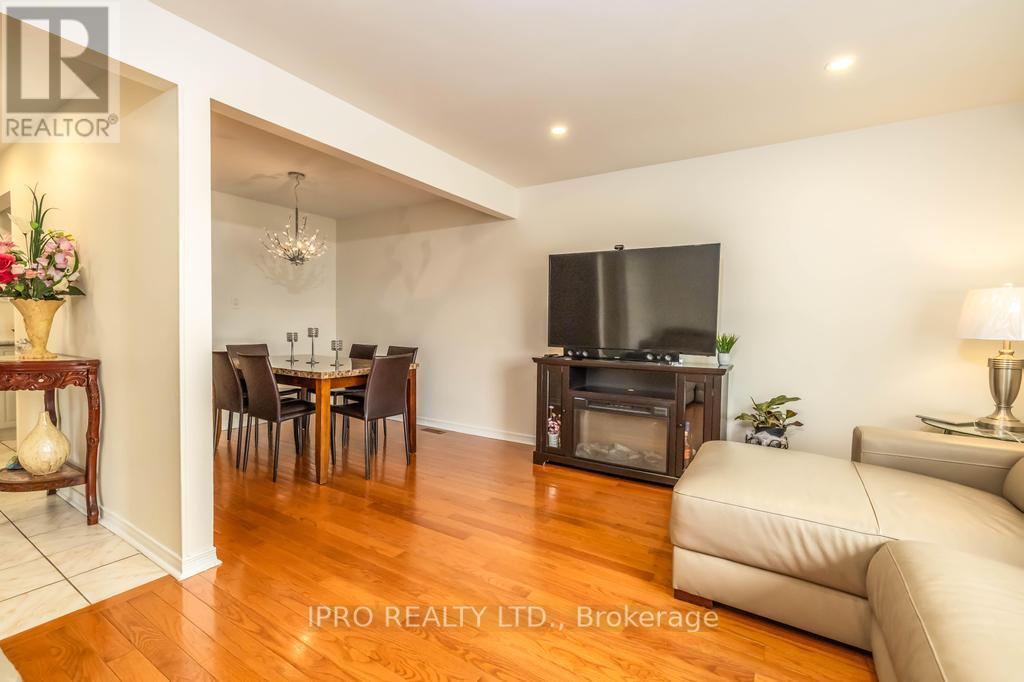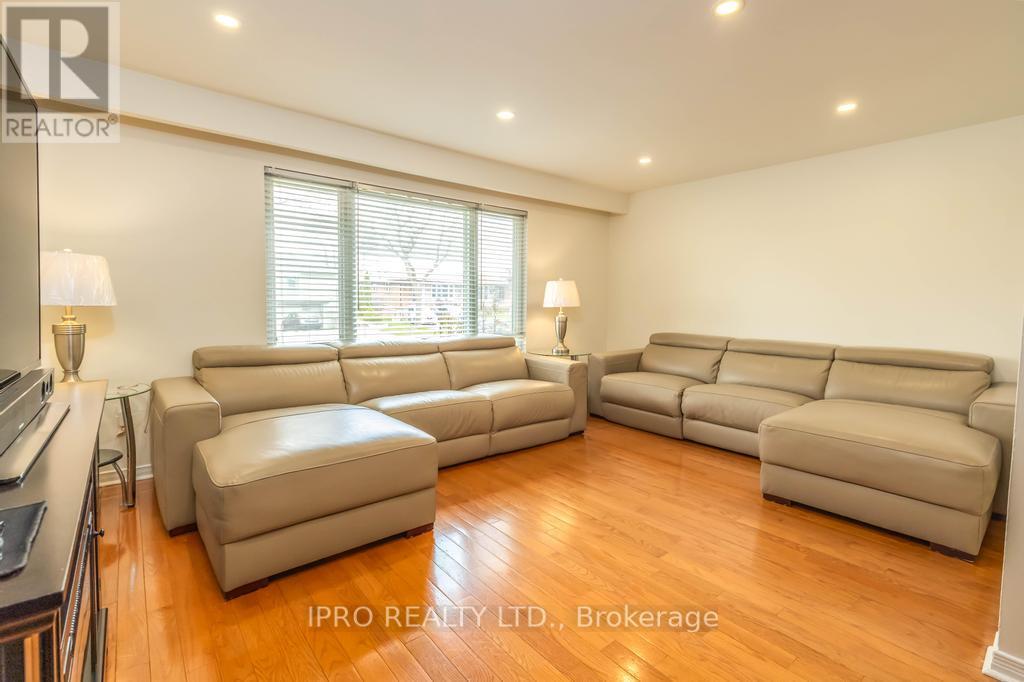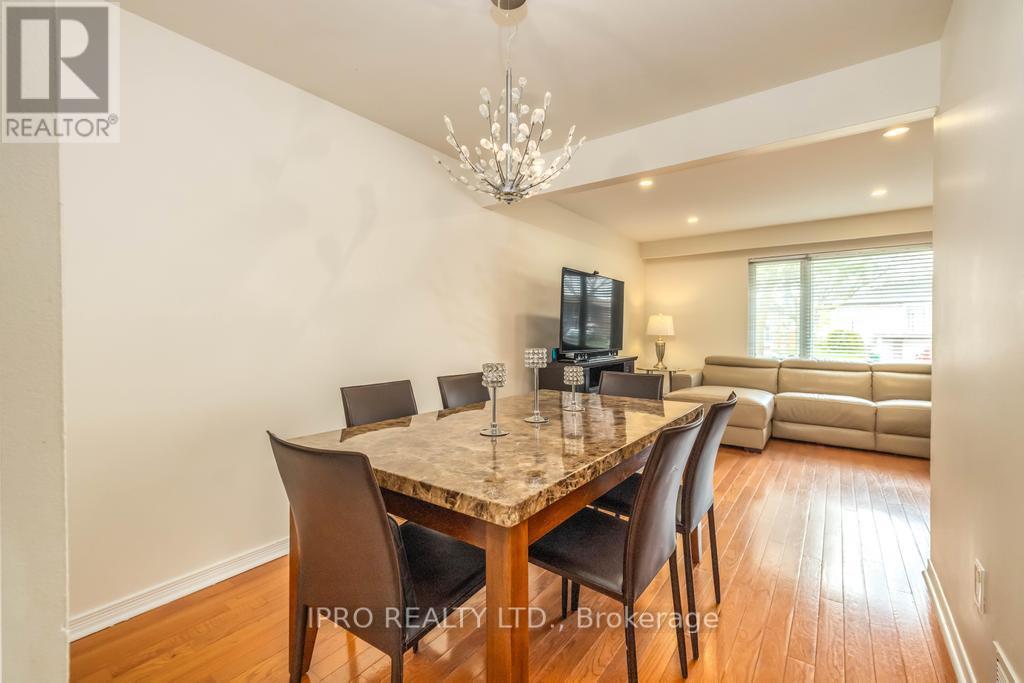7260 Redfox Road Mississauga, Ontario L4T 2L8
$880,000
Beautifully renovated semi-detached family home in one of the safest parts of Malton, Mississauga. This house offers 3 bedrooms and 2 bathroom on main floor while boasting a very spacious living and dining area (with energy efficient pot-lights and lifetime windows), newly renovated kitchen, 4 piece bathroom and half bathroom. The basement is finished with separate entrance, 1 bedroom, kitchen, living area, and 4 piece bathroom. This home is perfect for a growing family, new home buyers, or investors looking for residual income. It is located approximately 5 min drive to Westwood Square, Woodbine mall, Woodbine casino, Malton bus terminal and minutes to the TTC, Brampton transit and HWY 427 North and South. For your convenience, this house is in the heart of a rich and diverse community with amenities like a fitness gym, library, grocery stores, pharmacies, banks, recreational social programs and plenty of restaurants. Moreover your are close to several schools and childcare facilities. Humber college, Etobicoke general hospital, and Toronto Pearson International airport are moments away. It's the perfect home for you and your family! (id:35762)
Property Details
| MLS® Number | W12138934 |
| Property Type | Single Family |
| Neigbourhood | Ridgewood |
| Community Name | Malton |
| AmenitiesNearBy | Hospital, Public Transit, Schools |
| Features | Carpet Free |
| ParkingSpaceTotal | 4 |
Building
| BathroomTotal | 3 |
| BedroomsAboveGround | 3 |
| BedroomsBelowGround | 1 |
| BedroomsTotal | 4 |
| Appliances | Water Heater, Dryer, Stove, Washer, Window Coverings, Refrigerator |
| BasementFeatures | Apartment In Basement, Separate Entrance |
| BasementType | N/a |
| ConstructionStyleAttachment | Semi-detached |
| ConstructionStyleSplitLevel | Backsplit |
| CoolingType | Central Air Conditioning |
| ExteriorFinish | Brick |
| FlooringType | Hardwood, Ceramic, Vinyl |
| FoundationType | Concrete |
| HalfBathTotal | 1 |
| HeatingFuel | Natural Gas |
| HeatingType | Forced Air |
| SizeInterior | 1100 - 1500 Sqft |
| Type | House |
| UtilityWater | Municipal Water |
Parking
| No Garage |
Land
| Acreage | No |
| LandAmenities | Hospital, Public Transit, Schools |
| Sewer | Sanitary Sewer |
| SizeDepth | 125 Ft |
| SizeFrontage | 30 Ft |
| SizeIrregular | 30 X 125 Ft |
| SizeTotalText | 30 X 125 Ft |
Rooms
| Level | Type | Length | Width | Dimensions |
|---|---|---|---|---|
| Basement | Living Room | 9.81 m | 11.4 m | 9.81 m x 11.4 m |
| Basement | Kitchen | 11.55 m | 7.58 m | 11.55 m x 7.58 m |
| Basement | Bedroom | 8.83 m | 11.98 m | 8.83 m x 11.98 m |
| Main Level | Living Room | 12.01 m | 17.22 m | 12.01 m x 17.22 m |
| Main Level | Dining Room | 8.99 m | 8.69 m | 8.99 m x 8.69 m |
| Main Level | Kitchen | 8.99 m | 10.24 m | 8.99 m x 10.24 m |
| Upper Level | Primary Bedroom | 13.65 m | 8.66 m | 13.65 m x 8.66 m |
| Upper Level | Bedroom 2 | 7.97 m | 9.15 m | 7.97 m x 9.15 m |
| Upper Level | Bedroom 3 | 10.4 m | 16.4 m | 10.4 m x 16.4 m |
Utilities
| Cable | Installed |
| Sewer | Installed |
https://www.realtor.ca/real-estate/28292286/7260-redfox-road-mississauga-malton-malton
Interested?
Contact us for more information
Gareth Campbell
Salesperson
1396 Don Mills Rd #101 Bldg E
Toronto, Ontario M3B 0A7





















