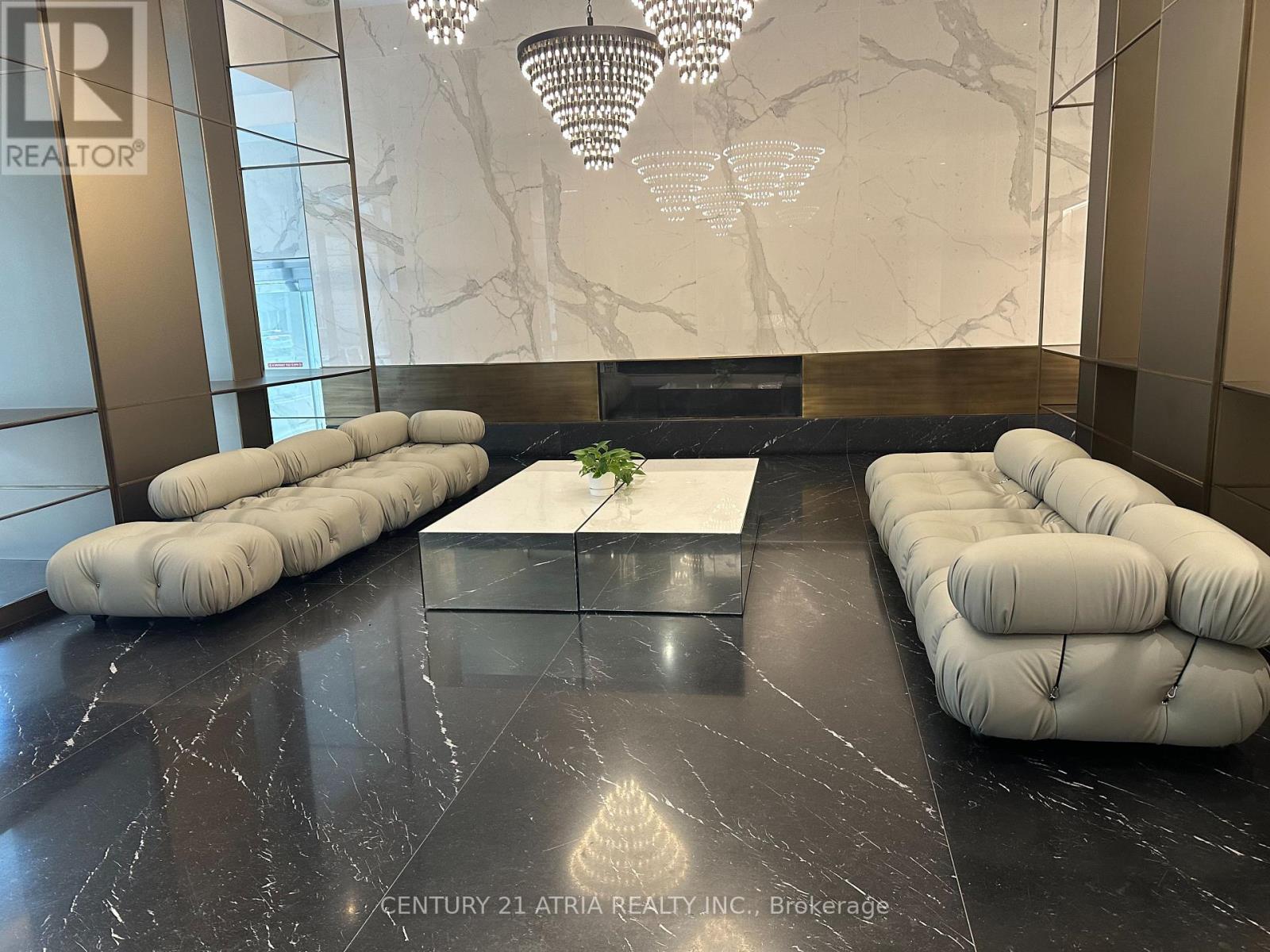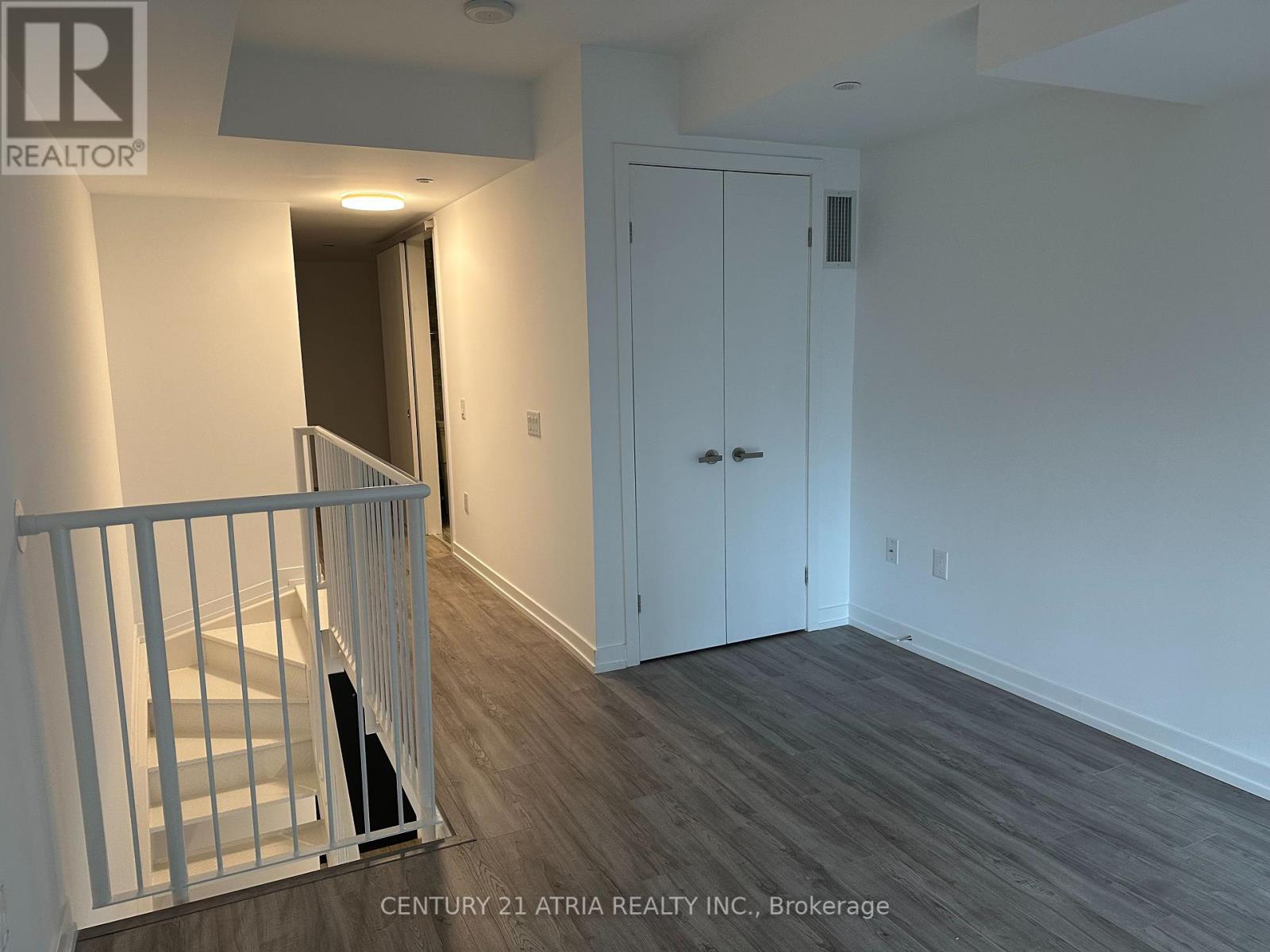725 - 77 Shuter Street Toronto, Ontario M5B 0B8
$758,000Maintenance, Heat, Water, Common Area Maintenance, Insurance
$603.56 Monthly
Maintenance, Heat, Water, Common Area Maintenance, Insurance
$603.56 MonthlyOne of the signature 1 bedroom + Den 2 storey Loft unit in the building. Approximately 727 Sq Ft and 799 Sq Ft including the balcony (Please see attachment). With extended square footage and offers lot of upgraded features. 18' ceiling. Chandelier light fixture in Living /Dining area, automatic roller blinds in the open to above Living /Dining area. Both washrooms have been fully upgraded. Upgraded Kitchen Cabinets. Facing south with EV parking spot and private locker room. Master bedroom with walk in closet, spacious den area on upper floor, separate with sleeping area Master ensuite with heated flooring. Freshly painted and professionally cleaned. Close to Eaton Centre, TMU, restaurants, supermarket and all other amenities (id:35762)
Property Details
| MLS® Number | C12102736 |
| Property Type | Single Family |
| Community Name | Church-Yonge Corridor |
| AmenitiesNearBy | Hospital, Park, Public Transit |
| CommunityFeatures | Pet Restrictions |
| Features | Balcony, Carpet Free, In Suite Laundry |
| ParkingSpaceTotal | 1 |
| PoolType | Outdoor Pool |
Building
| BathroomTotal | 2 |
| BedroomsAboveGround | 1 |
| BedroomsBelowGround | 1 |
| BedroomsTotal | 2 |
| Age | 0 To 5 Years |
| Amenities | Security/concierge, Exercise Centre, Visitor Parking, Storage - Locker |
| Appliances | Blinds, Dryer, Washer |
| ArchitecturalStyle | Loft |
| CoolingType | Central Air Conditioning |
| ExteriorFinish | Concrete |
| FireProtection | Alarm System, Security Guard, Security System, Smoke Detectors |
| FlooringType | Laminate |
| HalfBathTotal | 1 |
| HeatingFuel | Natural Gas |
| HeatingType | Heat Pump |
| SizeInterior | 700 - 799 Sqft |
| Type | Apartment |
Parking
| Underground | |
| Garage |
Land
| Acreage | No |
| LandAmenities | Hospital, Park, Public Transit |
Rooms
| Level | Type | Length | Width | Dimensions |
|---|---|---|---|---|
| Lower Level | Kitchen | 3.25 m | 2.95 m | 3.25 m x 2.95 m |
| Lower Level | Dining Room | 3.25 m | 4.2 m | 3.25 m x 4.2 m |
| Lower Level | Living Room | 3.25 m | 4.2 m | 3.25 m x 4.2 m |
| Upper Level | Primary Bedroom | 3.25 m | 3.89 m | 3.25 m x 3.89 m |
| Upper Level | Den | 2.67 m | 3.66 m | 2.67 m x 3.66 m |
Interested?
Contact us for more information
Frank Hon Mau Ng
Salesperson
C200-1550 Sixteenth Ave Bldg C South
Richmond Hill, Ontario L4B 3K9

















































