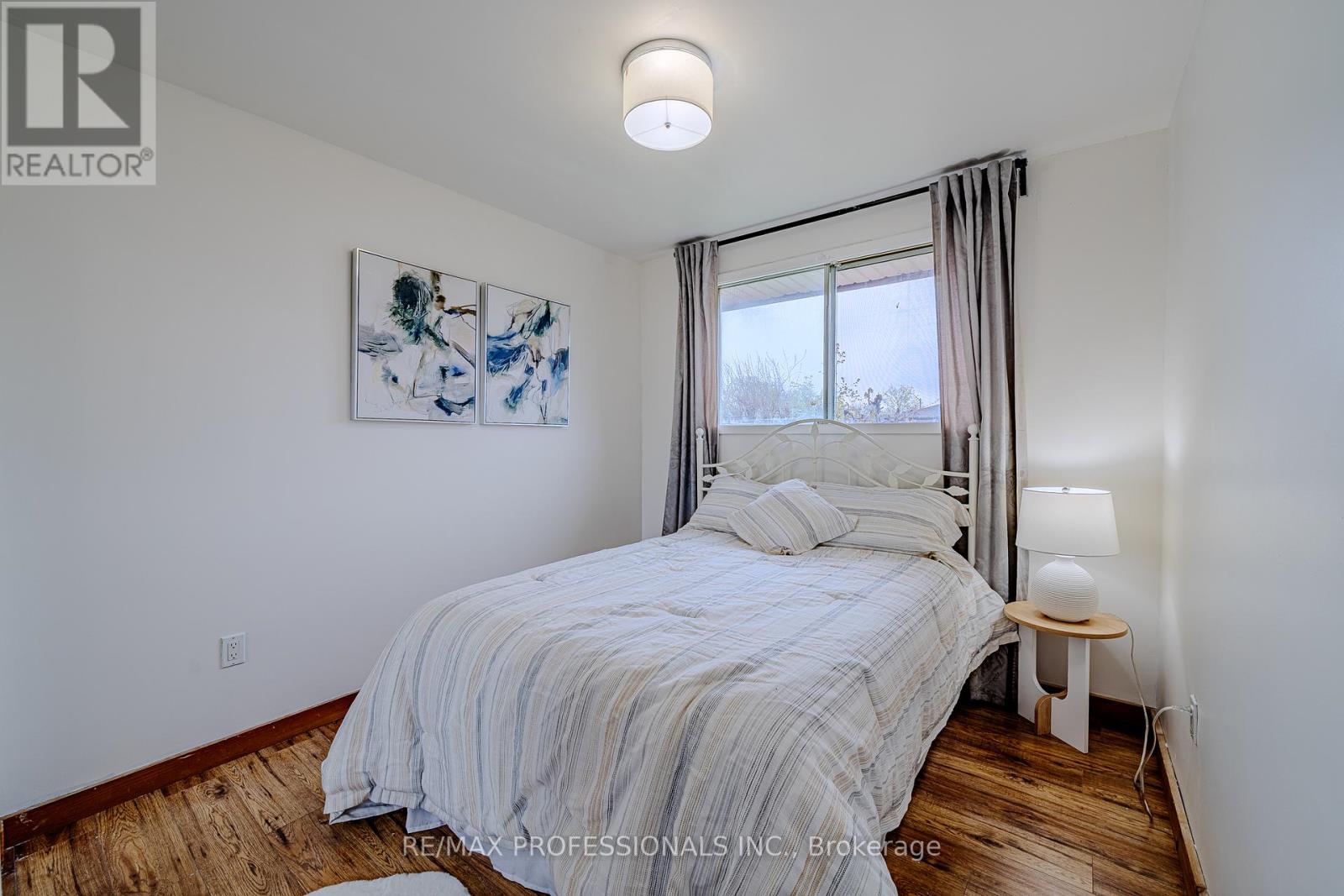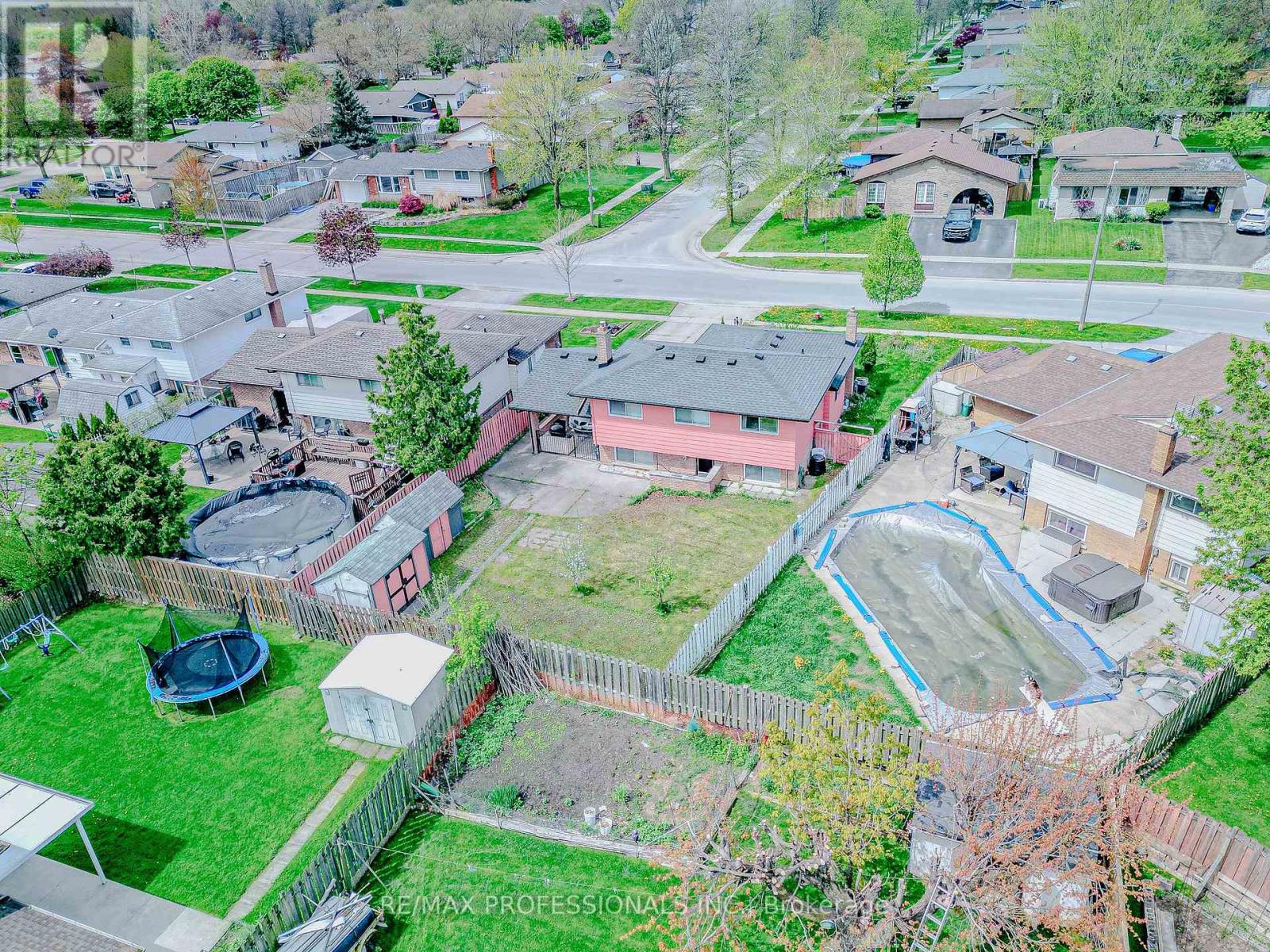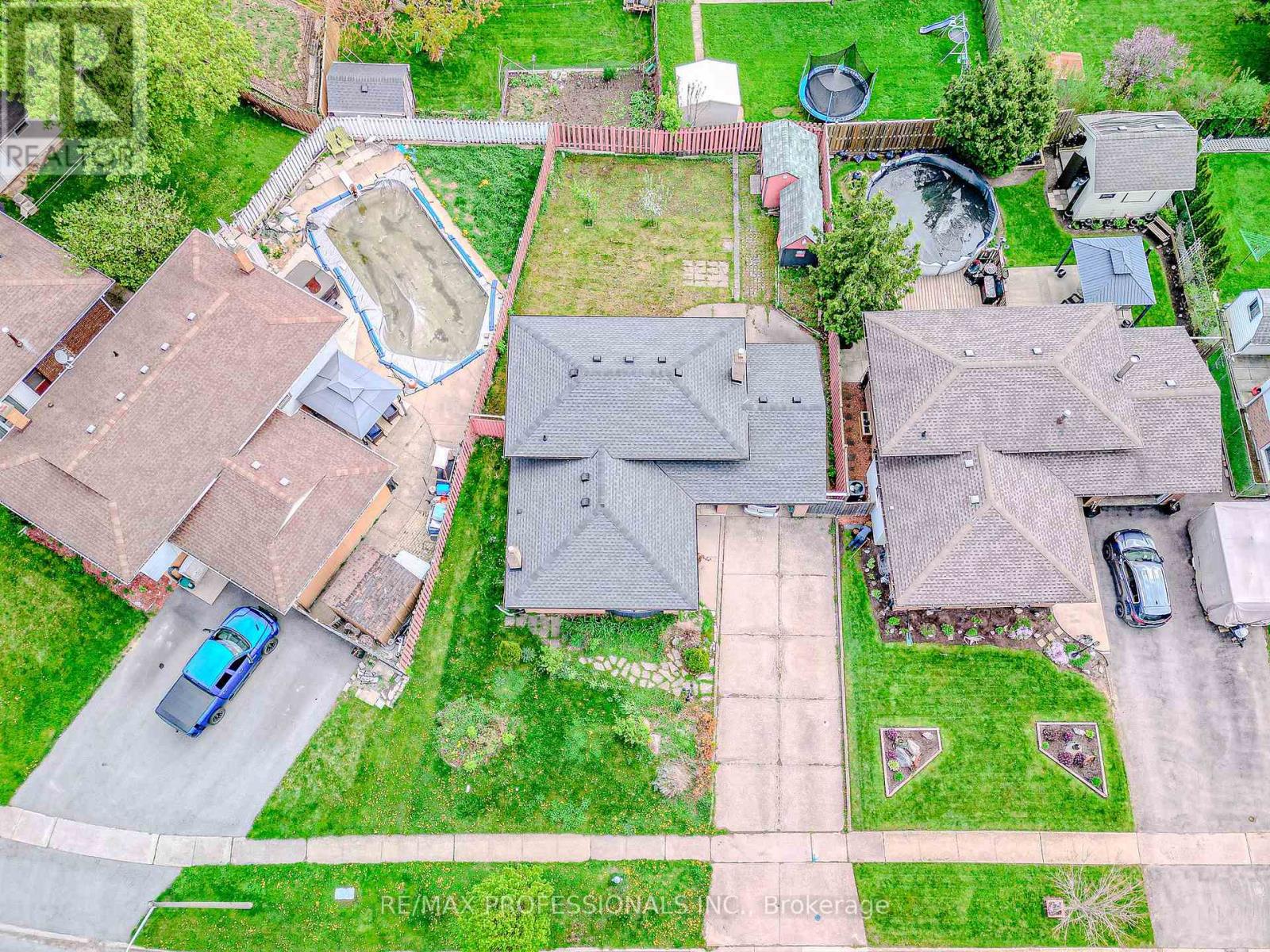7248 Casey Street Niagara Falls, Ontario L2J 3R2
$649,999
Welcome to this beautiful home offering exceptional income potential or the perfect setup for an in-law suite, located in Niagara's highly desirable North End! This spacious home boasts 3 bright bedrooms and a full bath on the main floor ideal for comfortable family living. The lower level features a private entrance, along with its own kitchen, bathroom, bedroom, and living area perfect for rental income or accommodating extended family. Conveniently located near schools, parks, shopping, and with a bus stop just steps away, this property blends comfort, flexibility, and convenience in one of the city's most sought-after neighbourhoods. (id:35762)
Property Details
| MLS® Number | X12137590 |
| Property Type | Single Family |
| Community Name | 207 - Casey |
| EquipmentType | Water Heater |
| ParkingSpaceTotal | 5 |
| RentalEquipmentType | Water Heater |
Building
| BathroomTotal | 2 |
| BedroomsAboveGround | 3 |
| BedroomsBelowGround | 1 |
| BedroomsTotal | 4 |
| Age | 31 To 50 Years |
| Appliances | Central Vacuum, Dishwasher, Dryer, Microwave, Stove, Washer, Refrigerator |
| BasementDevelopment | Finished |
| BasementType | Full (finished) |
| ConstructionStyleAttachment | Detached |
| CoolingType | Central Air Conditioning |
| ExteriorFinish | Brick |
| FoundationType | Poured Concrete |
| HeatingFuel | Natural Gas |
| HeatingType | Forced Air |
| SizeInterior | 700 - 1100 Sqft |
| Type | House |
| UtilityWater | Municipal Water |
Parking
| Carport | |
| No Garage |
Land
| Acreage | No |
| Sewer | Sanitary Sewer |
| SizeDepth | 110 Ft |
| SizeFrontage | 65 Ft |
| SizeIrregular | 65 X 110 Ft |
| SizeTotalText | 65 X 110 Ft|under 1/2 Acre |
| ZoningDescription | R1d |
Rooms
| Level | Type | Length | Width | Dimensions |
|---|---|---|---|---|
| Second Level | Primary Bedroom | 2.97 m | 4.55 m | 2.97 m x 4.55 m |
| Second Level | Bedroom | 2.74 m | 3.58 m | 2.74 m x 3.58 m |
| Second Level | Bedroom | 2.69 m | 3 m | 2.69 m x 3 m |
| Basement | Family Room | 3.25 m | 3.71 m | 3.25 m x 3.71 m |
| Lower Level | Kitchen | 3.12 m | 2.97 m | 3.12 m x 2.97 m |
| Lower Level | Bedroom | 5.66 m | 4.52 m | 5.66 m x 4.52 m |
| Main Level | Living Room | 3.61 m | 4.52 m | 3.61 m x 4.52 m |
| Main Level | Dining Room | 2.62 m | 2.82 m | 2.62 m x 2.82 m |
| Main Level | Kitchen | 2.97 m | 3.2 m | 2.97 m x 3.2 m |
https://www.realtor.ca/real-estate/28289414/7248-casey-street-niagara-falls-casey-207-casey
Interested?
Contact us for more information
Lloyd Serrano
Broker
1 East Mall Cres Unit D-3-C
Toronto, Ontario M9B 6G8





























