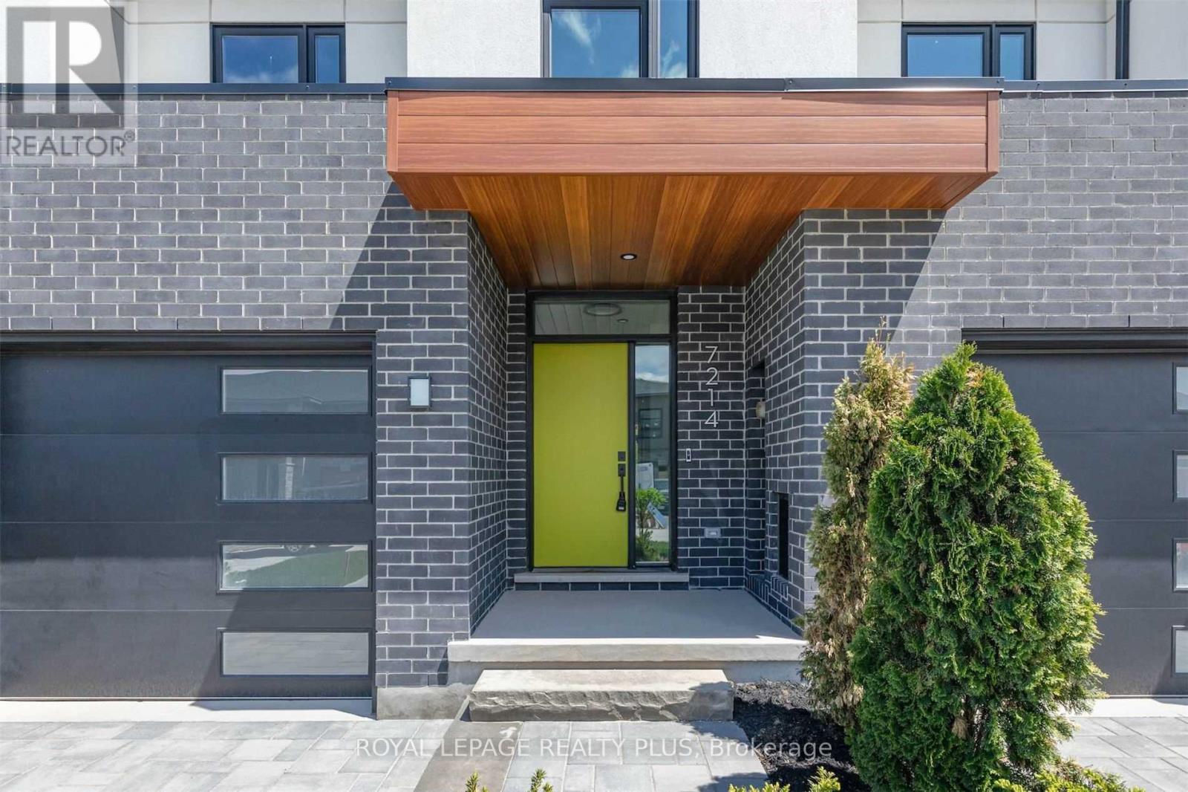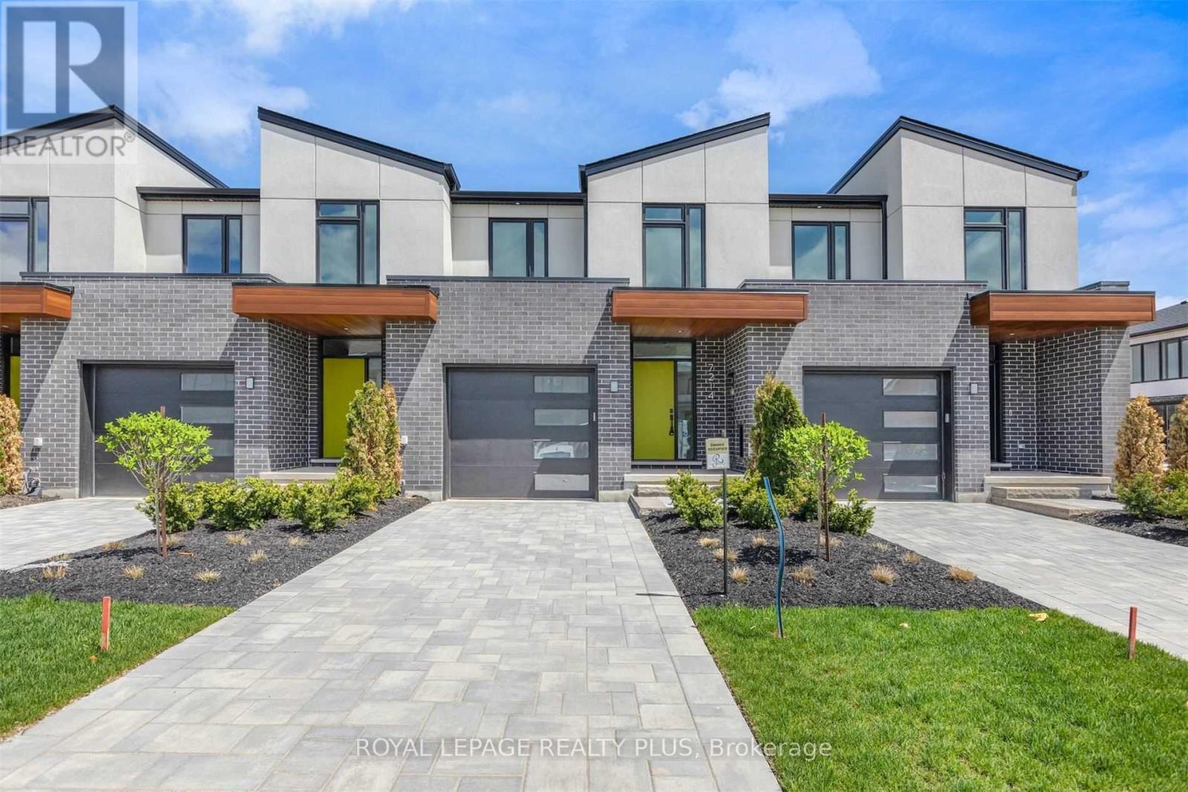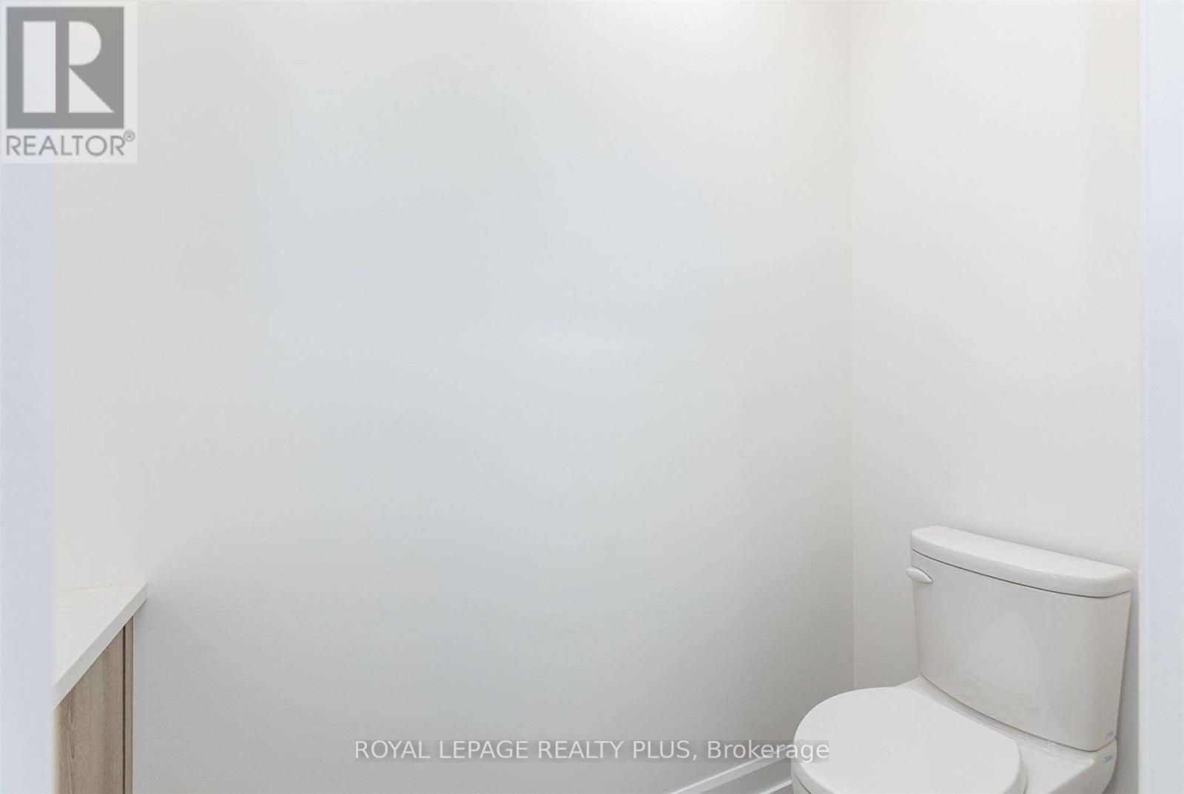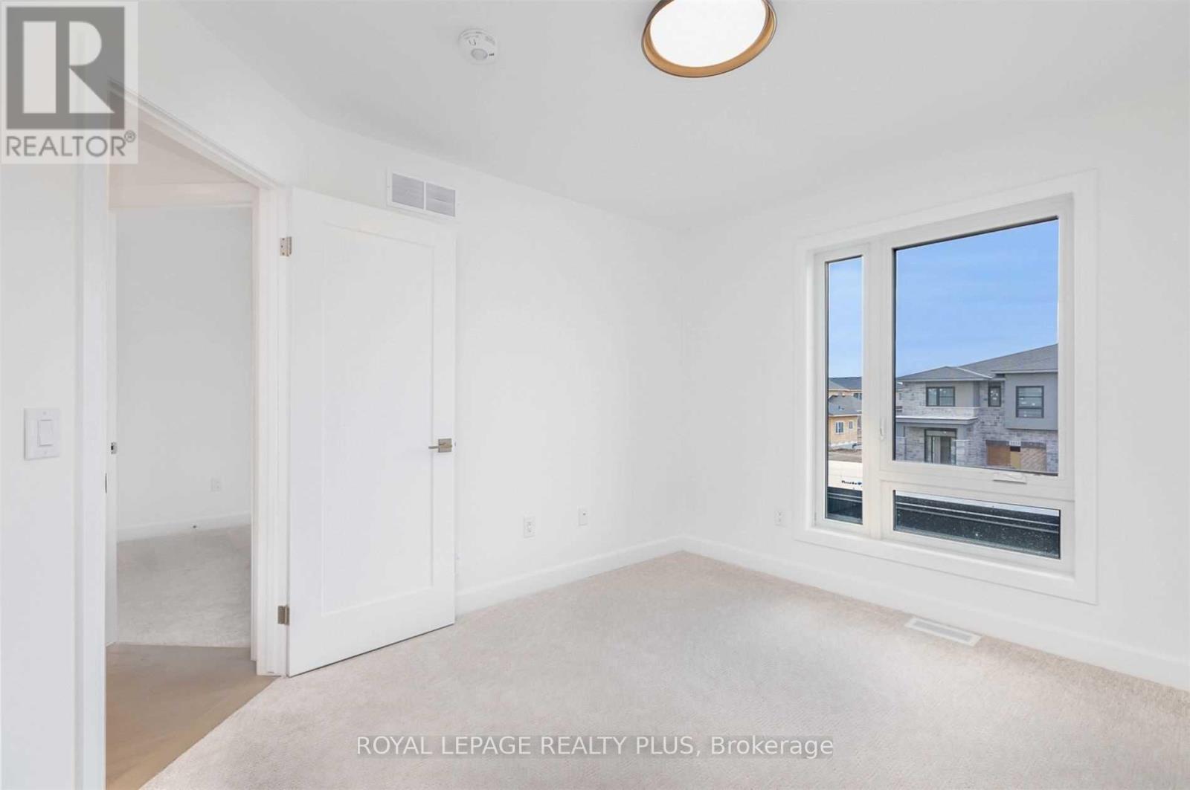7214 Parsa Street Niagara Falls, Ontario L2H 3T1
$708,900
Beautiful Elegant Freehold Town Build By Rinaldi Homes In Forest view Estates Subdivision. 9'Ceilings On Main Floor, Upgraded Modern Kitchen W/ Center Island, Quartz Counters, Higher Cabinets, Extra Pot lights. Fantastic Open Concept Layout, Large Living/ Dining/ W/Walk Out To10' X 10' Wooden Deck And Fully Fenced Back Yard. Second Floor Features Master W/ 4Pc Ensuite &Walk In Closet, Plus 2 Additional Bedroom, Laundry & Second 4Pc Bath. Built In Garage & 2Parking Spaces On Interlocking Driveway. A+ Tenant Willing To Stay. Fantastic Location, Close To All Amenities. Pictures Are From Previous Listing. (id:35762)
Property Details
| MLS® Number | X12186534 |
| Property Type | Single Family |
| Community Name | 222 - Brown |
| ParkingSpaceTotal | 3 |
| Structure | Deck |
Building
| BathroomTotal | 3 |
| BedroomsAboveGround | 3 |
| BedroomsTotal | 3 |
| Age | 0 To 5 Years |
| Appliances | Garage Door Opener Remote(s), Dishwasher, Garage Door Opener, Hood Fan, Stove, Refrigerator |
| BasementDevelopment | Unfinished |
| BasementType | N/a (unfinished) |
| ConstructionStyleAttachment | Attached |
| CoolingType | Central Air Conditioning |
| ExteriorFinish | Brick |
| FlooringType | Hardwood, Carpeted |
| FoundationType | Poured Concrete |
| HalfBathTotal | 1 |
| HeatingFuel | Natural Gas |
| HeatingType | Forced Air |
| StoriesTotal | 2 |
| SizeInterior | 1500 - 2000 Sqft |
| Type | Row / Townhouse |
| UtilityWater | Municipal Water |
Parking
| Garage |
Land
| Acreage | No |
| Sewer | Sanitary Sewer |
| SizeDepth | 115 Ft ,1 In |
| SizeFrontage | 21 Ft ,8 In |
| SizeIrregular | 21.7 X 115.1 Ft |
| SizeTotalText | 21.7 X 115.1 Ft |
Rooms
| Level | Type | Length | Width | Dimensions |
|---|---|---|---|---|
| Second Level | Bedroom | 4.37 m | 4.27 m | 4.37 m x 4.27 m |
| Second Level | Bedroom 2 | 4.34 m | 3.09 m | 4.34 m x 3.09 m |
| Second Level | Bedroom 3 | 3.66 m | 3.09 m | 3.66 m x 3.09 m |
| Main Level | Living Room | 3.56 m | 3.56 m | 3.56 m x 3.56 m |
| Main Level | Dining Room | 4.87 m | 2.74 m | 4.87 m x 2.74 m |
| Main Level | Kitchen | 4.87 m | 2.74 m | 4.87 m x 2.74 m |
https://www.realtor.ca/real-estate/28395982/7214-parsa-street-niagara-falls-brown-222-brown
Interested?
Contact us for more information
Jack Michalowski
Salesperson
2575 Dundas Street West
Mississauga, Ontario L5K 2M6





























