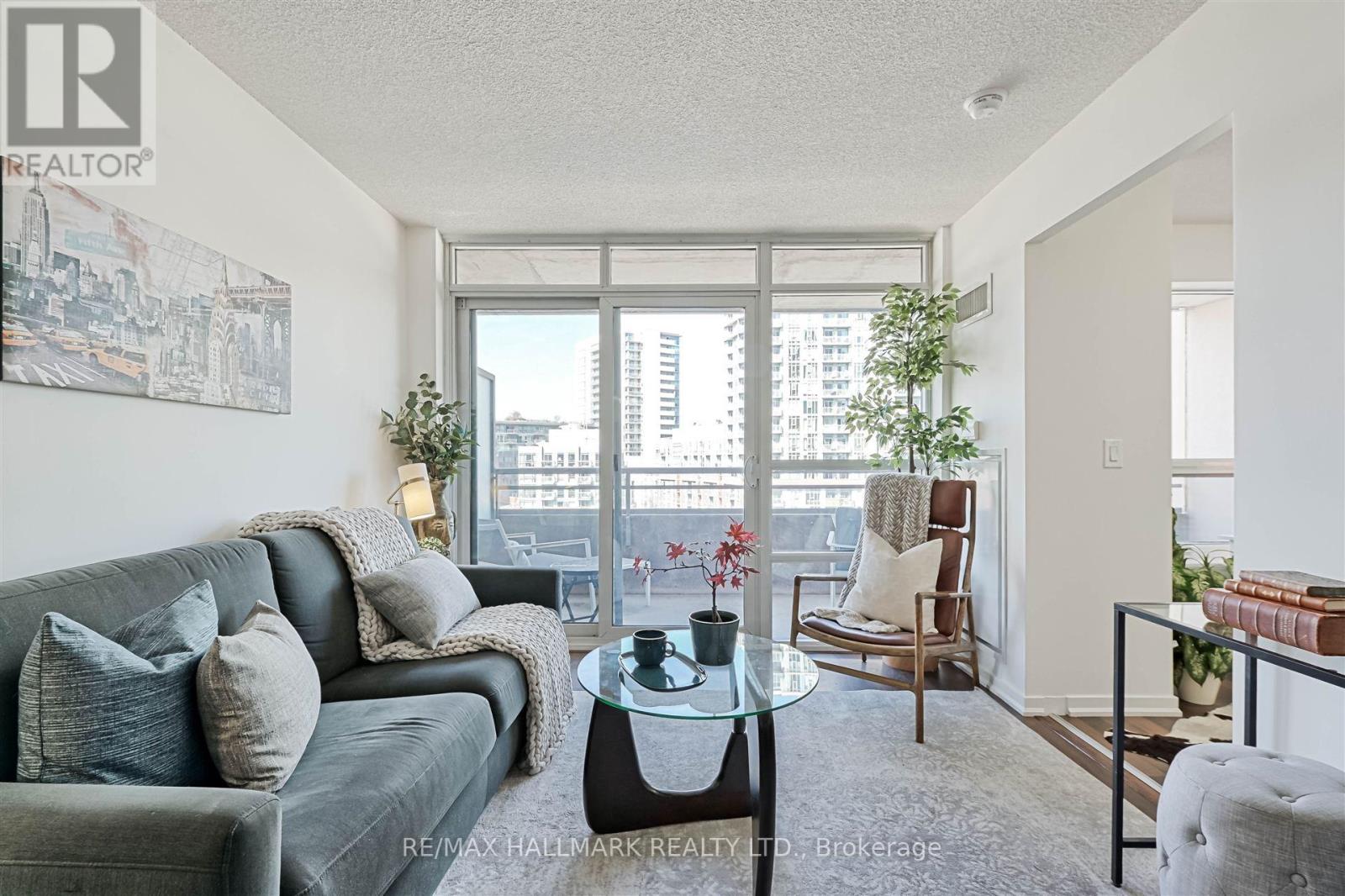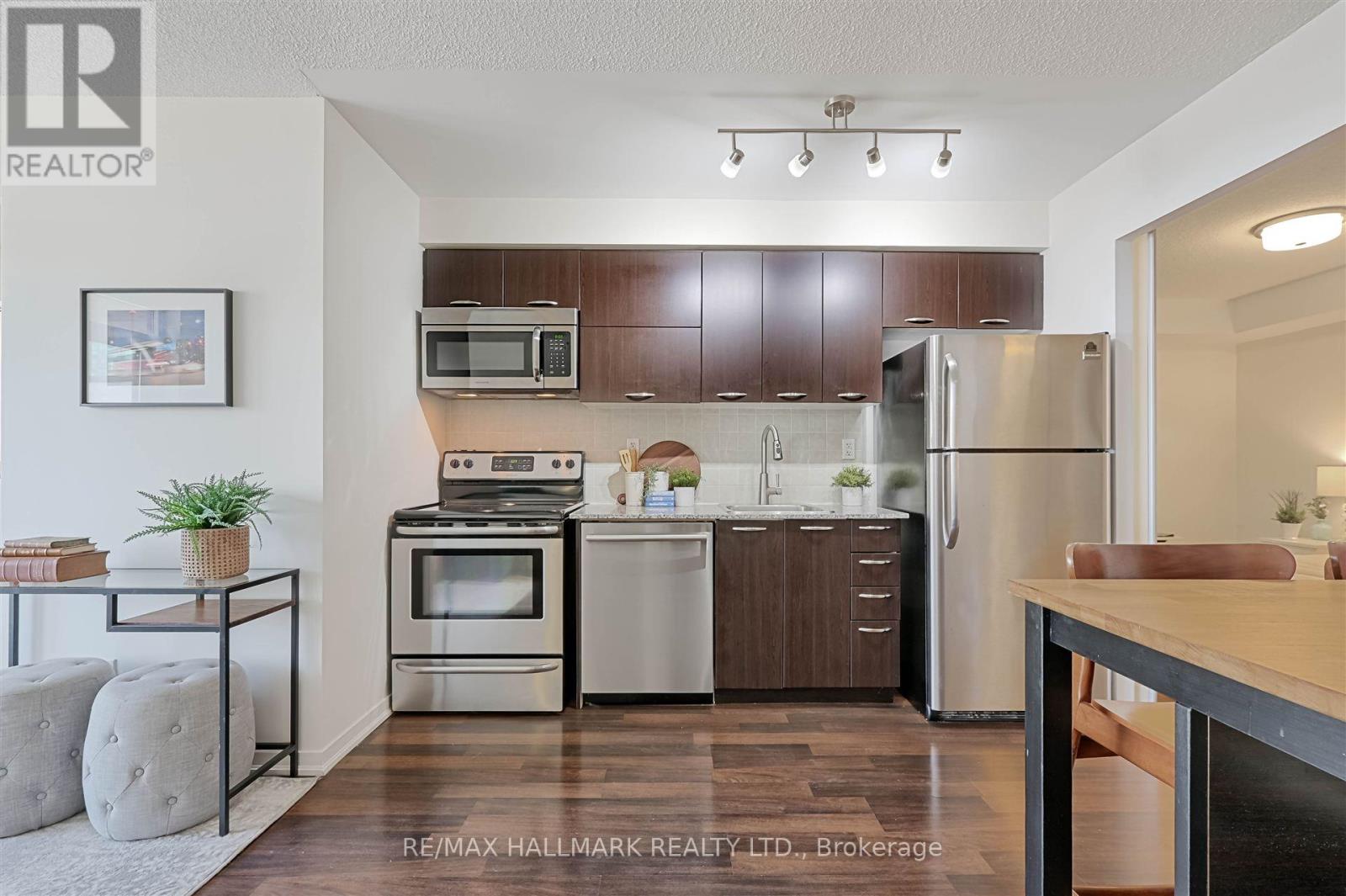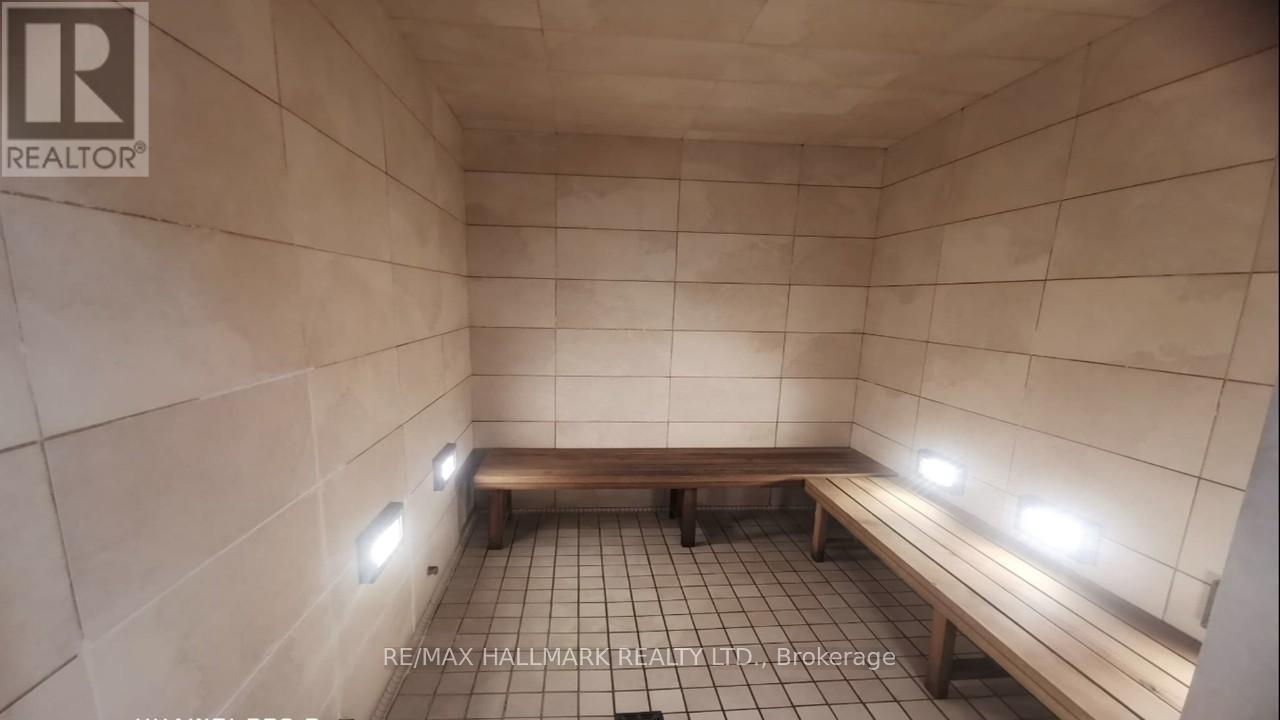721 - 38 Joe Shuster Way Toronto, Ontario M6K 0A5
$539,000Maintenance, Heat, Water, Common Area Maintenance, Insurance
$558.32 Monthly
Maintenance, Heat, Water, Common Area Maintenance, Insurance
$558.32 MonthlyCome experience this stunning, light filled, loft-inspired 2-bedroom and 1-bath condo where King West and Liberty Village meet. This unit offers the best layout in the city! A perfect balance of open concept, floor-to-ceiling windows, a large balcony, unobstructed views, room to entertain, space for an urban chef, an ensuite bathroom, and a split bedroom layout. You'll undoubtedly enjoy visiting this meticulously cared for city oasis with all its charm and warmth. Enjoy top-tier amenities, including a gym, indoor pool, sauna, guest suites, concierge service, and a rooftop deck with BBQs. Short walk to Queen West with dozens of great restaurants, nightlife options, entertainment and shopping (Longos, Canadian Tie, LCBO, Metro & more). Located steps from Liberty Village, King West, shops, parks, and transit, this condo is perfect for urban living. (id:35762)
Property Details
| MLS® Number | C12111450 |
| Property Type | Single Family |
| Community Name | Niagara |
| AmenitiesNearBy | Public Transit, Park |
| CommunityFeatures | Pet Restrictions, Community Centre |
| Features | Balcony, In Suite Laundry, Guest Suite |
| PoolType | Indoor Pool |
| ViewType | View |
Building
| BathroomTotal | 1 |
| BedroomsAboveGround | 2 |
| BedroomsTotal | 2 |
| Amenities | Exercise Centre, Security/concierge, Party Room, Visitor Parking, Sauna, Storage - Locker |
| Appliances | Dishwasher, Dryer, Microwave, Stove, Washer, Refrigerator |
| CoolingType | Central Air Conditioning |
| ExteriorFinish | Concrete |
| HeatingFuel | Natural Gas |
| HeatingType | Forced Air |
| SizeInterior | 600 - 699 Sqft |
| Type | Apartment |
Parking
| Underground | |
| Garage |
Land
| Acreage | No |
| LandAmenities | Public Transit, Park |
Rooms
| Level | Type | Length | Width | Dimensions |
|---|---|---|---|---|
| Main Level | Living Room | 3.05 m | 2.91 m | 3.05 m x 2.91 m |
| Main Level | Dining Room | 3.15 m | 1.85 m | 3.15 m x 1.85 m |
| Main Level | Kitchen | 3.15 m | 2.26 m | 3.15 m x 2.26 m |
| Main Level | Primary Bedroom | 4.14 m | 2.91 m | 4.14 m x 2.91 m |
| Main Level | Bedroom 2 | 2.87 m | 2.81 m | 2.87 m x 2.81 m |
https://www.realtor.ca/real-estate/28232224/721-38-joe-shuster-way-toronto-niagara-niagara
Interested?
Contact us for more information
Kenneth B Mcdonald
Broker
630 Danforth Ave
Toronto, Ontario M4K 1R3










































