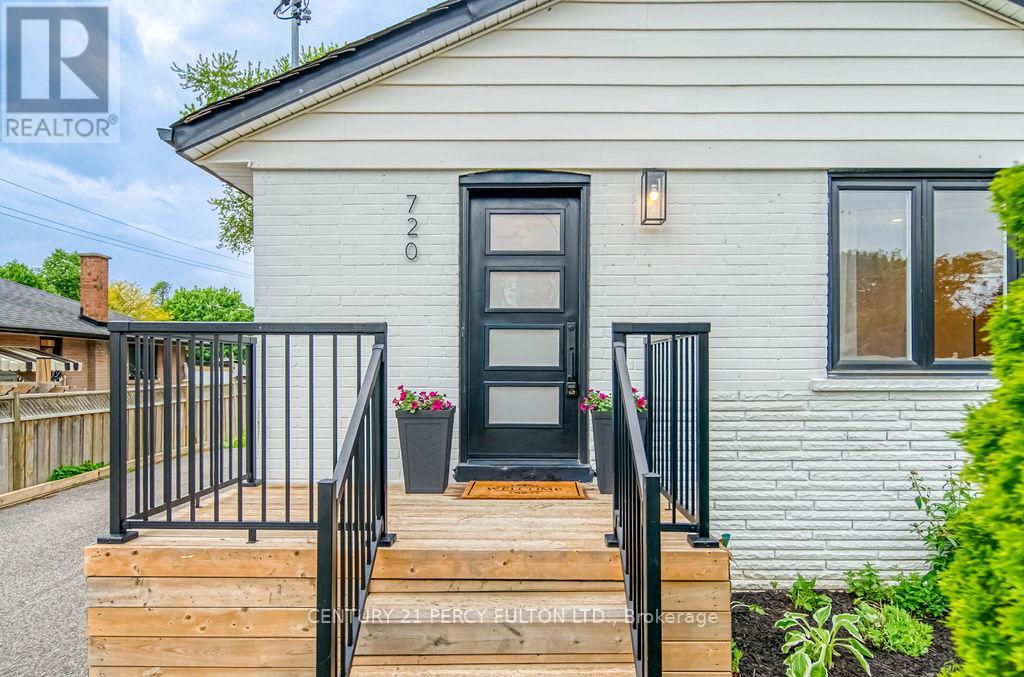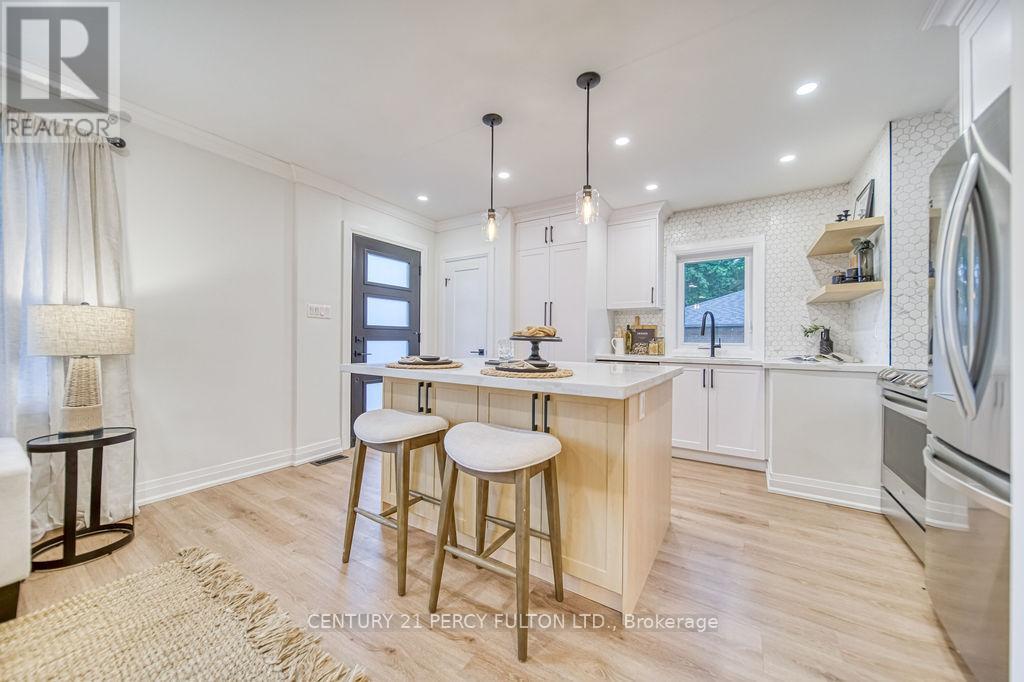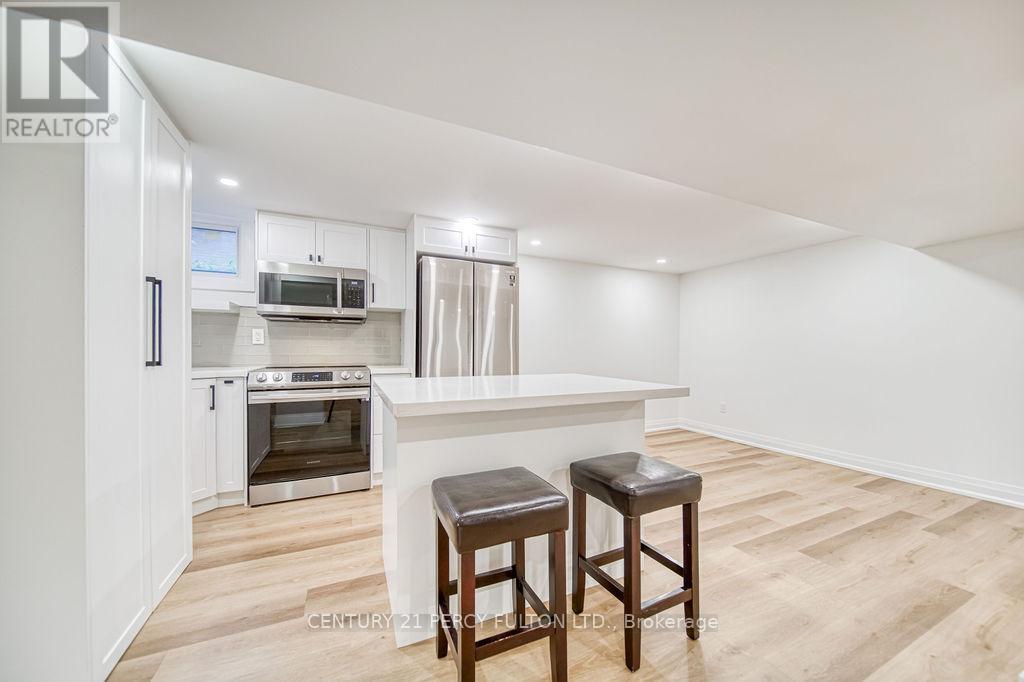720 Gilbert Street W Whitby, Ontario L1N 1S2
$699,999
Welcome to 720 Gilbert St W an updated, move-in ready detached bungalow nestled in the heart of Downtown Whitby. Situated in a vibrant, family-friendly neighbourhood, this home is just minutes from top-rated schools, parks, restaurants, boutique shops, and transit options. Renovated in 2021, this property features modern finishes throughout, including new windows,doors, durable vinyl flooring, pot lights, and upgraded kitchens and bathrooms. The spacious main level offers 3 bedrooms, a 4-piece bathroom, a full kitchen with stainless steel appliances, main-floor laundry, and a walk-out to a fully fenced-in backyard from the second bedroom. The finished basement, with a separate entrance, includes an open-concept living, dining, and kitchen area, two bedrooms with above-grade windows and closets, a 3-piece bathroom with a stand-up shower, stainless steel appliances, and its own washer and dryer. Additional highlights include a private double driveway with parking for up to 7 vehicles, a large lot with plenty of outdoor space, and thoughtful upgrades designed for comfort and convenience.Experience turn key living in one of Whitby's most desirable communities this home has it all! (id:35762)
Open House
This property has open houses!
2:00 pm
Ends at:4:00 pm
2:00 pm
Ends at:4:00 pm
Property Details
| MLS® Number | E12185290 |
| Property Type | Single Family |
| Community Name | Downtown Whitby |
| Features | In-law Suite |
| ParkingSpaceTotal | 7 |
Building
| BathroomTotal | 2 |
| BedroomsAboveGround | 3 |
| BedroomsBelowGround | 2 |
| BedroomsTotal | 5 |
| Appliances | Water Heater, Dishwasher, Dryer, Microwave, Hood Fan, Stove, Two Washers, Refrigerator |
| ArchitecturalStyle | Bungalow |
| BasementDevelopment | Finished |
| BasementFeatures | Separate Entrance |
| BasementType | N/a (finished) |
| ConstructionStyleAttachment | Detached |
| CoolingType | Central Air Conditioning |
| ExteriorFinish | Brick |
| FlooringType | Vinyl |
| FoundationType | Block |
| HeatingFuel | Natural Gas |
| HeatingType | Forced Air |
| StoriesTotal | 1 |
| SizeInterior | 1100 - 1500 Sqft |
| Type | House |
| UtilityWater | Municipal Water |
Parking
| No Garage |
Land
| Acreage | No |
| Sewer | Sanitary Sewer |
| SizeDepth | 163 Ft |
| SizeFrontage | 50 Ft |
| SizeIrregular | 50 X 163 Ft |
| SizeTotalText | 50 X 163 Ft |
Rooms
| Level | Type | Length | Width | Dimensions |
|---|---|---|---|---|
| Basement | Bedroom 5 | 3.32 m | 3.25 m | 3.32 m x 3.25 m |
| Basement | Living Room | 3.35 m | 3.03 m | 3.35 m x 3.03 m |
| Basement | Dining Room | 6.02 m | 3.28 m | 6.02 m x 3.28 m |
| Basement | Kitchen | 6.02 m | 3.28 m | 6.02 m x 3.28 m |
| Basement | Bedroom 4 | 3.32 m | 3.27 m | 3.32 m x 3.27 m |
| Main Level | Living Room | 6.77 m | 3.7 m | 6.77 m x 3.7 m |
| Main Level | Dining Room | 6.77 m | 3.7 m | 6.77 m x 3.7 m |
| Main Level | Kitchen | 4.6 m | 3.07 m | 4.6 m x 3.07 m |
| Main Level | Primary Bedroom | 4.19 m | 3.15 m | 4.19 m x 3.15 m |
| Main Level | Bedroom 2 | 3.46 m | 3.43 m | 3.46 m x 3.43 m |
| Main Level | Bedroom 3 | 3.3 m | 2.99 m | 3.3 m x 2.99 m |
Interested?
Contact us for more information
Adam Ali
Salesperson
2911 Kennedy Road
Toronto, Ontario M1V 1S8






























