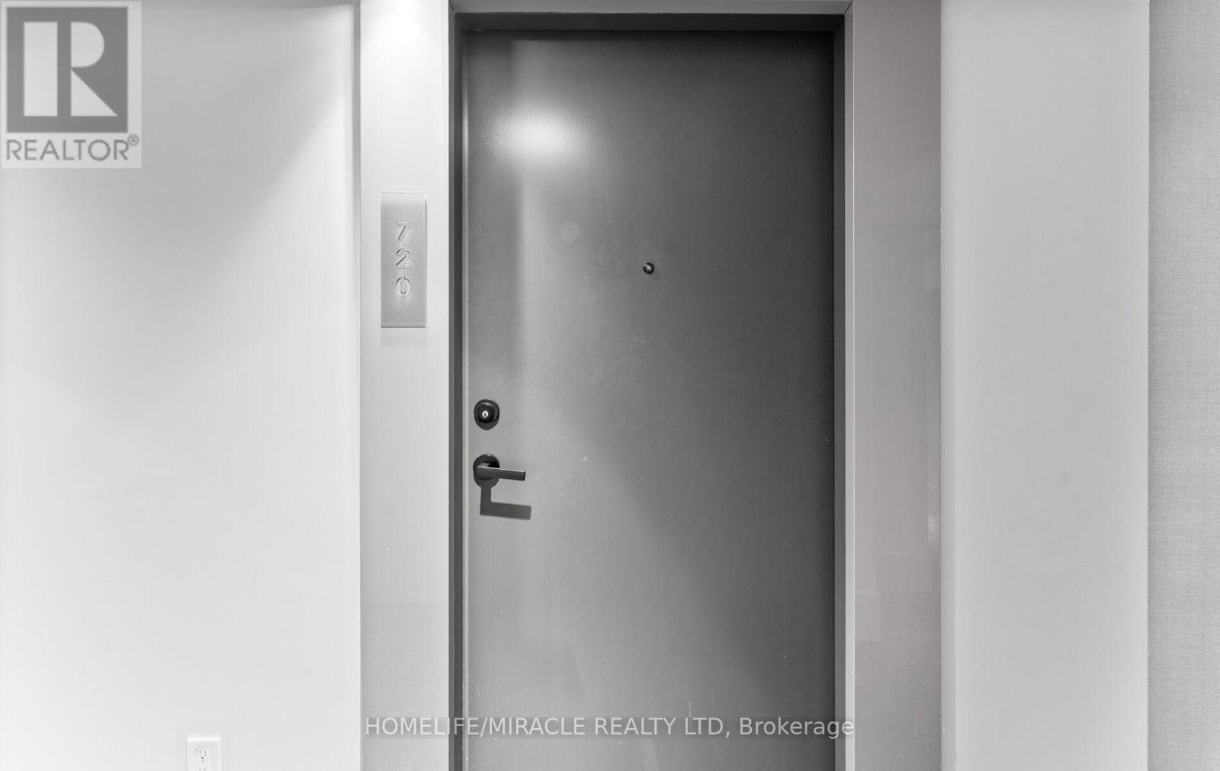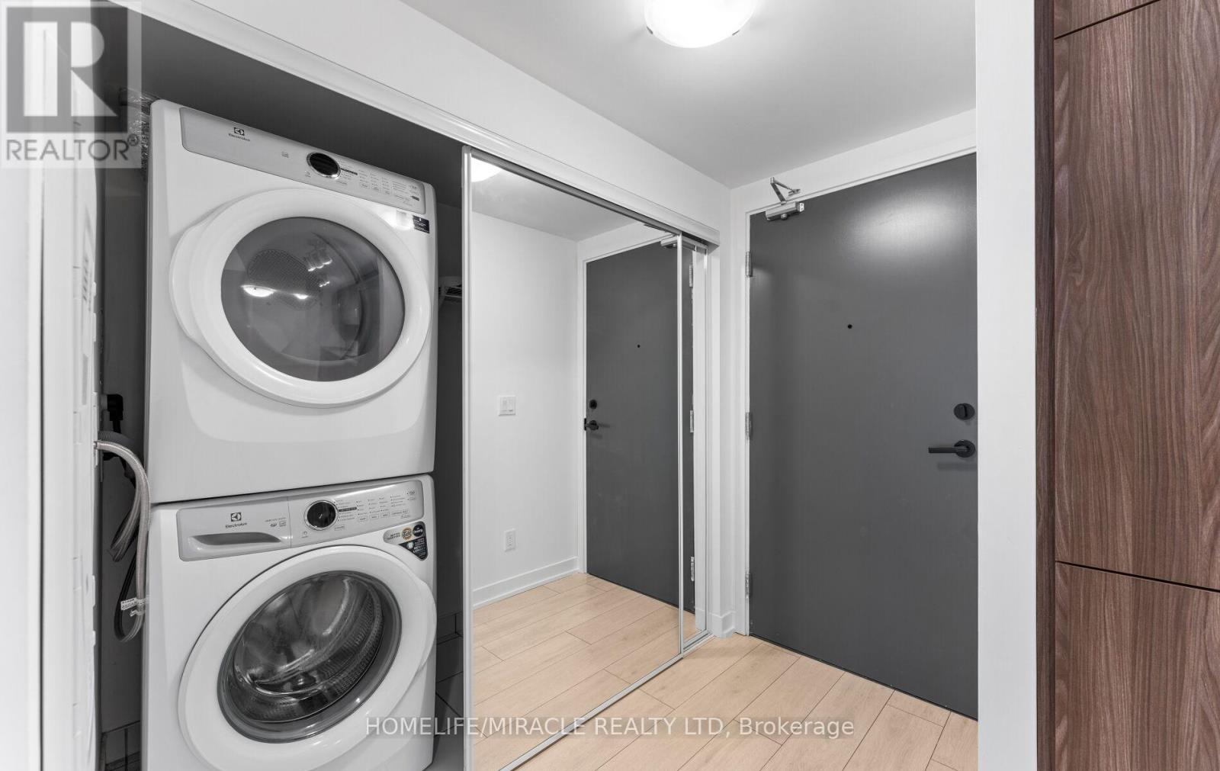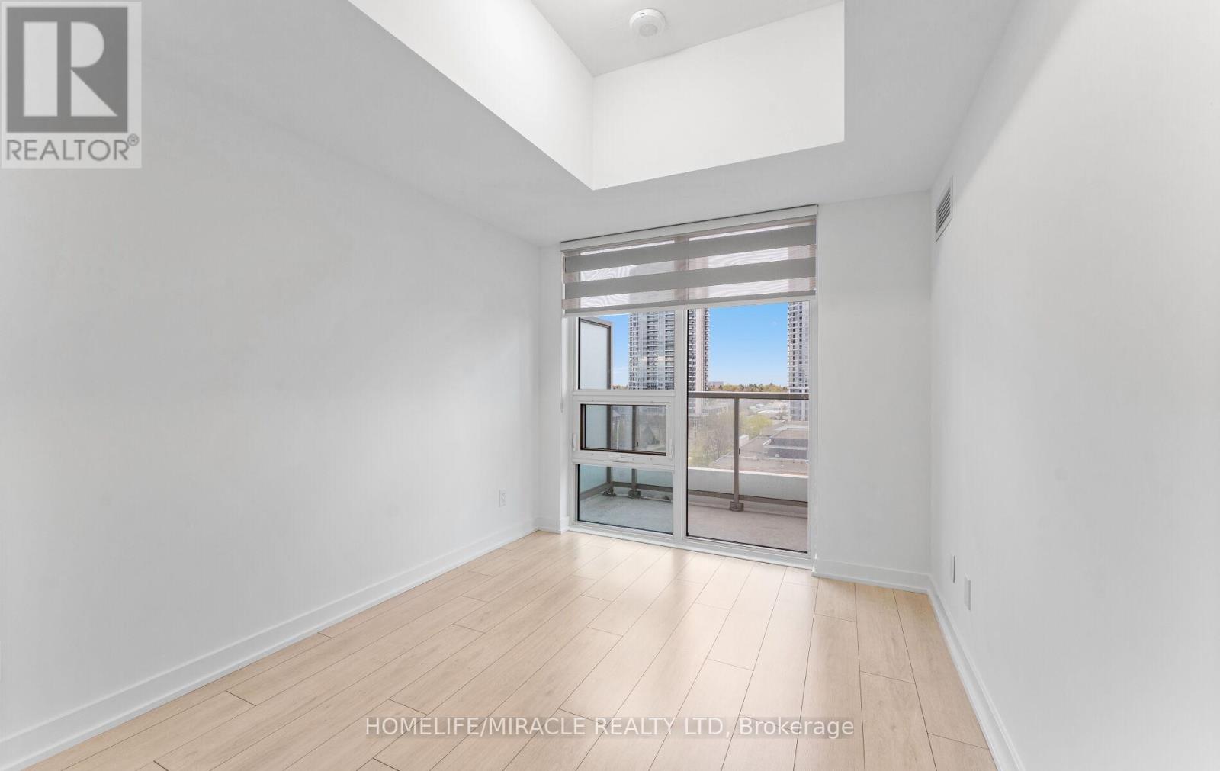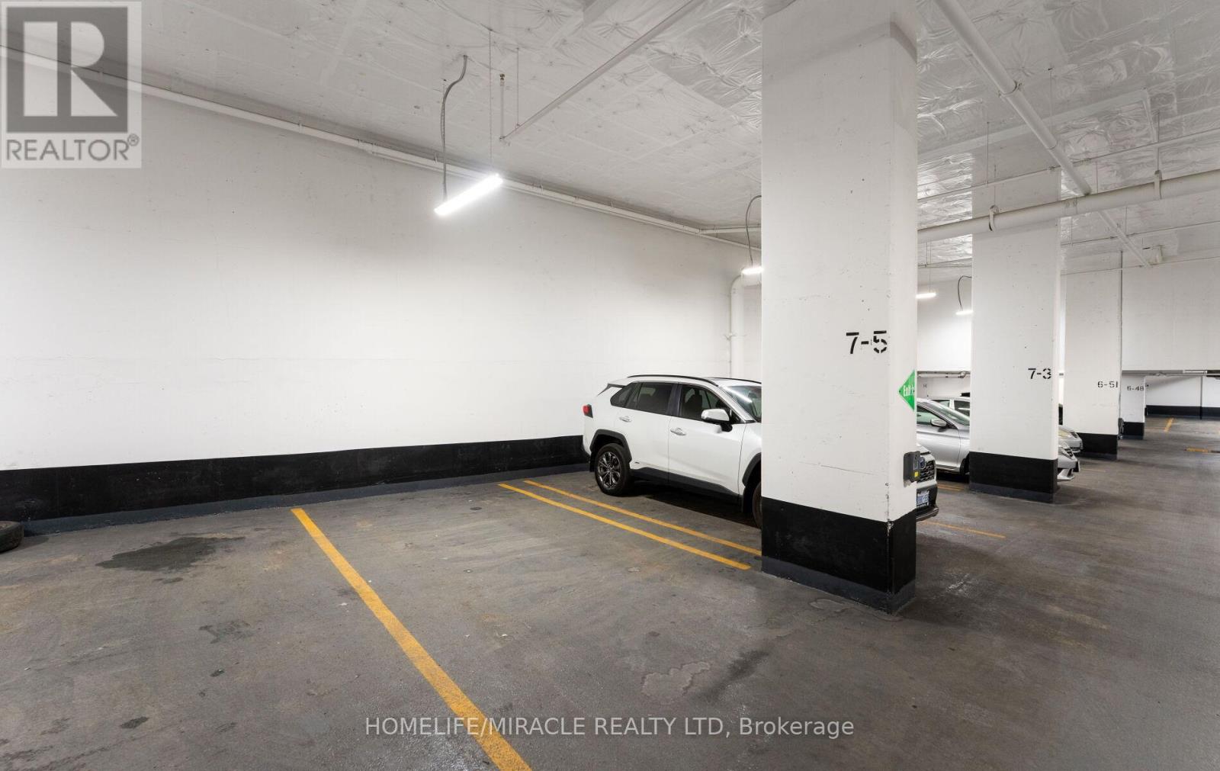720 - 2033 Kennedy Road Toronto, Ontario M1T 0B9
$749,900Maintenance, Common Area Maintenance, Insurance, Parking
$679.27 Monthly
Maintenance, Common Area Maintenance, Insurance, Parking
$679.27 MonthlyBeautiful Unit in prime location! Stunning, excellent and functional layout with more than 900sq ft area without balcony, spacious and sun filled 2 Bedrooms + Den with 2 Full washrooms condo at the heart of Scarborough. Close to Hwy 401, Hwy 404, steps to Kennedy Common mall, near to Scarborough Town center, TTC, Go Station. Located at the high demand area, Master Bedroom with ensuite washroom and walking closet, Second Bedroom with walking closet and semi ensuite washroom, Good size Den area, Ensuite Laundry for easy convenience, Modern state of the Art kitchen with Built in Fridge, Dish Washer, Cook top Stove with built in Oven, Over the range microwave, Modern laminate floor throughout. 24hr Concierge & ample Visitor Parking's. Luxury Amenities Include An Outdoor Terrace With BBQ Area, State Of The Art Fitness Centre With Gym, Yoga & Aerobics Studio, Kids Zone, Party Room, Library, Sports Bar. (id:35762)
Property Details
| MLS® Number | E12128838 |
| Property Type | Single Family |
| Neigbourhood | Scarborough |
| Community Name | Agincourt South-Malvern West |
| CommunityFeatures | Pet Restrictions |
| Features | Elevator, Balcony, Carpet Free, In Suite Laundry |
| ParkingSpaceTotal | 1 |
Building
| BathroomTotal | 2 |
| BedroomsAboveGround | 2 |
| BedroomsBelowGround | 1 |
| BedroomsTotal | 3 |
| Amenities | Security/concierge, Exercise Centre, Visitor Parking, Storage - Locker |
| Appliances | Range, Cooktop, Dishwasher, Microwave, Oven, Stove, Refrigerator |
| ArchitecturalStyle | Multi-level |
| CoolingType | Central Air Conditioning |
| ExteriorFinish | Concrete |
| FlooringType | Laminate, Tile |
| HeatingFuel | Natural Gas |
| HeatingType | Forced Air |
| SizeInterior | 900 - 999 Sqft |
| Type | Apartment |
Parking
| No Garage |
Land
| Acreage | No |
Rooms
| Level | Type | Length | Width | Dimensions |
|---|---|---|---|---|
| Main Level | Living Room | 4.88 m | 3.05 m | 4.88 m x 3.05 m |
| Main Level | Dining Room | 3.99 m | 3.05 m | 3.99 m x 3.05 m |
| Main Level | Kitchen | 3.99 m | 3.05 m | 3.99 m x 3.05 m |
| Main Level | Primary Bedroom | 4 m | 2.79 m | 4 m x 2.79 m |
| Main Level | Bedroom 2 | 3.22 m | 2.62 m | 3.22 m x 2.62 m |
| Main Level | Den | 2.35 m | 2.15 m | 2.35 m x 2.15 m |
| Main Level | Laundry Room | Measurements not available |
Interested?
Contact us for more information
Pankaj Modha
Broker
1339 Matheson Blvd E.
Mississauga, Ontario L4W 1R1










































