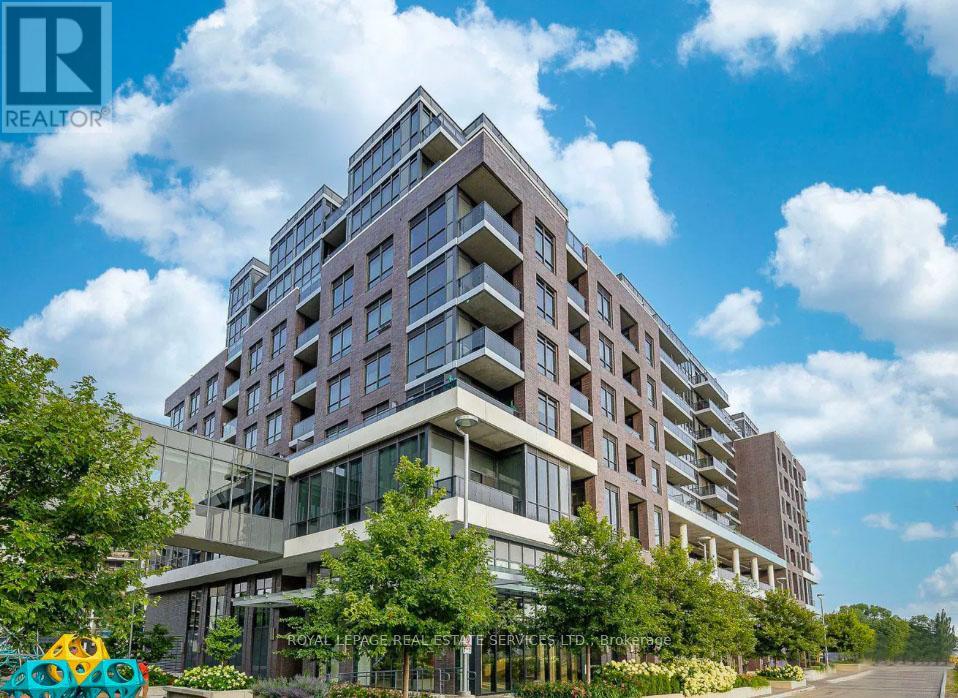720 - 10 Gibbs Road Toronto, Ontario M9B 0E2
$599,000Maintenance, Heat, Common Area Maintenance, Insurance, Parking
$771.42 Monthly
Maintenance, Heat, Common Area Maintenance, Insurance, Parking
$771.42 MonthlyA Large beautiful 2 bed room 2 bathroom plus Study unit (888 sqft plus 45sqft balcony) offers spacious high ceiling, bright green park view and contemporary luxury Interior finishes with wide plank laminate flooring, white ceramic tiles, and European-style kitchens featuring stone countertops, designer backsplashes, and premium stainless-steel appliances. Bathrooms include stone vanity tops, frameless glass showers, soaker tubs, and polished chrome fixtures, adding a touch of elegance. High-speed internet and underground parking are included. Residents enjoy exclusive access to firepits, barbecue stations, and lounge-style seating. The indoor amenities include a party room with a fireplace, bar, and caterer's kitchen, a fully equipped fitness centre, change rooms, and an outdoor pool with a lounging deck. Other spaces include a library lound, kids' lounge, and a formal meeting room, ensuring a lifestyle that combines leisure and functionality. Easy & short access to HWY 427, Minutes to Sherway Gardens Mall & Kipling Subway station. Pets are allowed with condo regulations. (id:35762)
Property Details
| MLS® Number | W12036860 |
| Property Type | Single Family |
| Community Name | Islington-City Centre West |
| CommunityFeatures | Pet Restrictions |
| Features | Balcony, Carpet Free |
| ParkingSpaceTotal | 1 |
Building
| BathroomTotal | 2 |
| BedroomsAboveGround | 2 |
| BedroomsBelowGround | 1 |
| BedroomsTotal | 3 |
| Amenities | Security/concierge, Exercise Centre |
| Appliances | Garage Door Opener Remote(s), Dishwasher, Dryer, Microwave, Oven, Stove, Washer, Refrigerator |
| CoolingType | Central Air Conditioning |
| ExteriorFinish | Concrete |
| FlooringType | Laminate |
| HeatingFuel | Natural Gas |
| HeatingType | Forced Air |
| SizeInterior | 800 - 899 Sqft |
| Type | Apartment |
Parking
| Underground | |
| Garage |
Land
| Acreage | No |
Rooms
| Level | Type | Length | Width | Dimensions |
|---|---|---|---|---|
| Flat | Living Room | 5.97 m | 4.6 m | 5.97 m x 4.6 m |
| Flat | Dining Room | 5.97 m | 4.6 m | 5.97 m x 4.6 m |
| Flat | Kitchen | 5.97 m | 4.6 m | 5.97 m x 4.6 m |
| Flat | Primary Bedroom | 2.71 m | 2.44 m | 2.71 m x 2.44 m |
| Flat | Bedroom 2 | 3.53 m | 2.96 m | 3.53 m x 2.96 m |
| Flat | Study | 1.7 m | 1 m | 1.7 m x 1 m |
Interested?
Contact us for more information
Bill Chung
Broker
4025 Yonge Street Suite 103
Toronto, Ontario M2P 2E3















