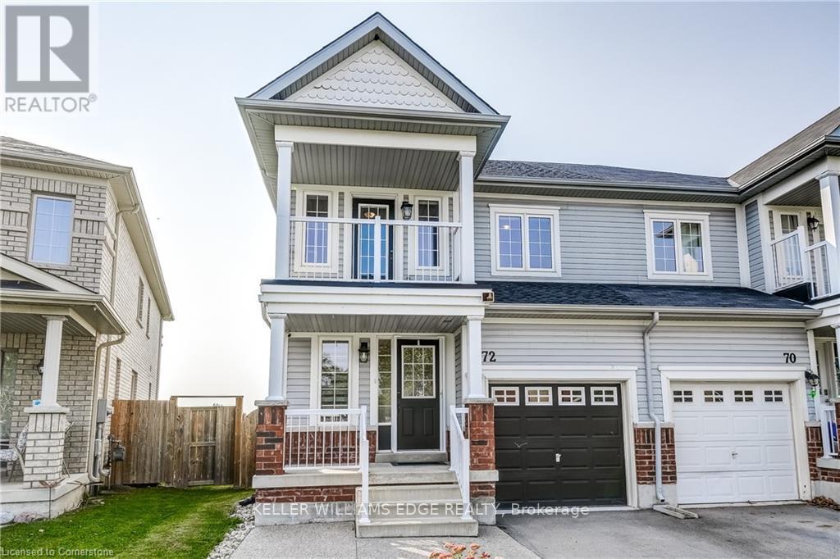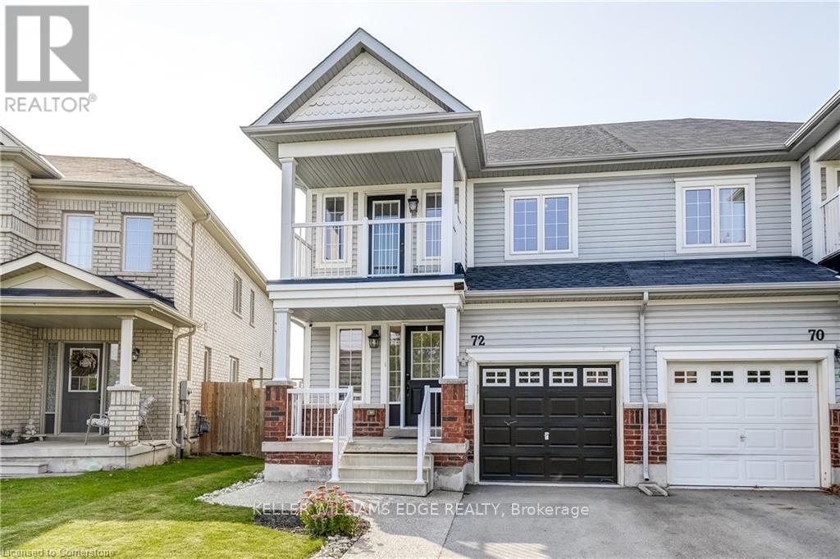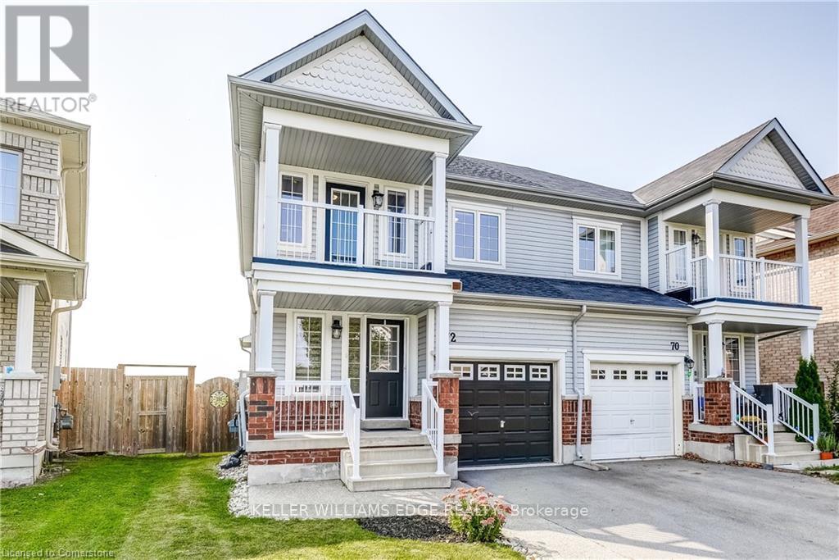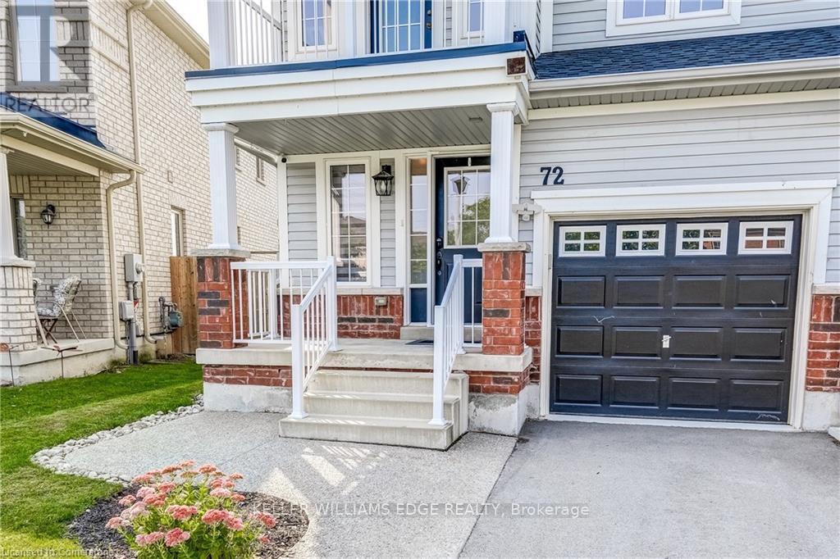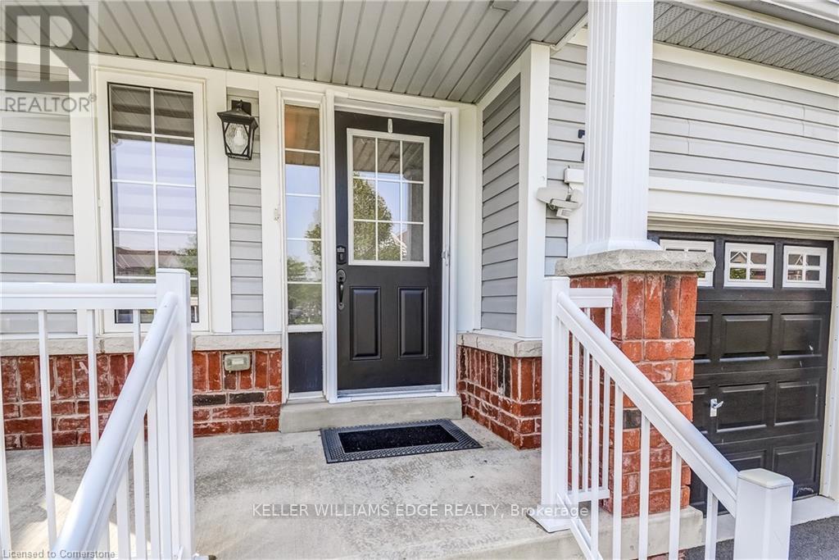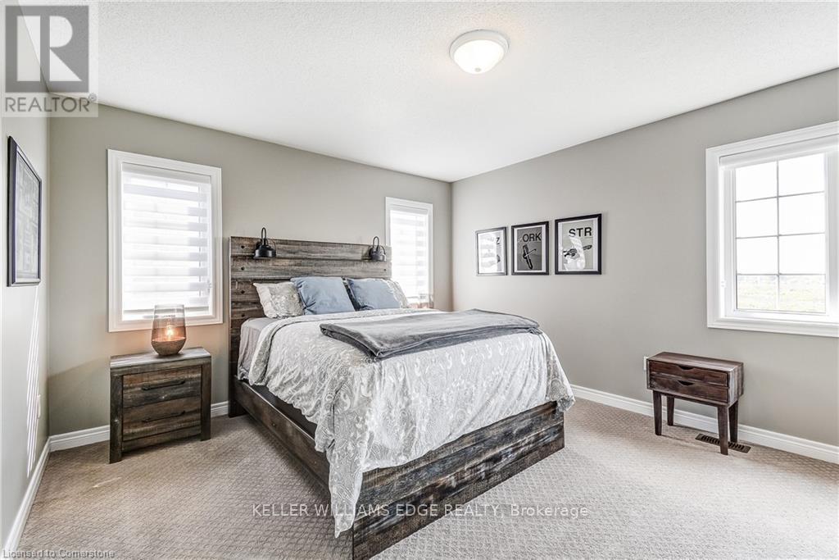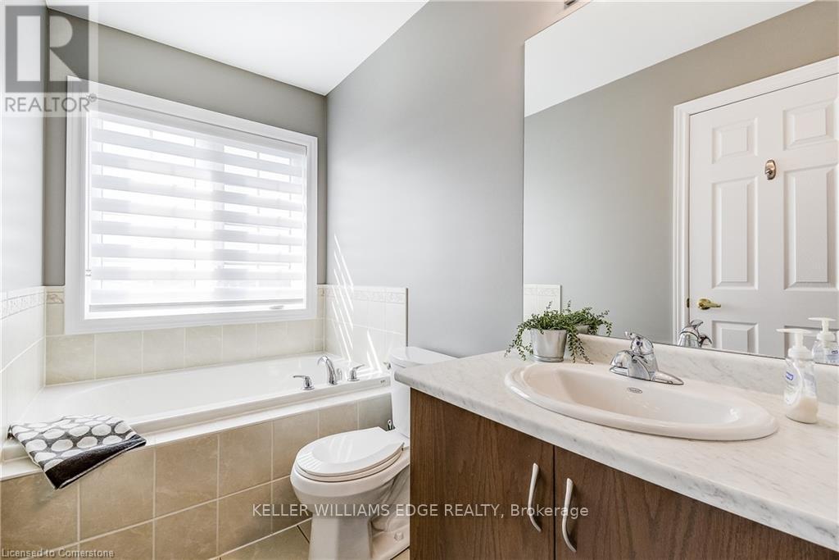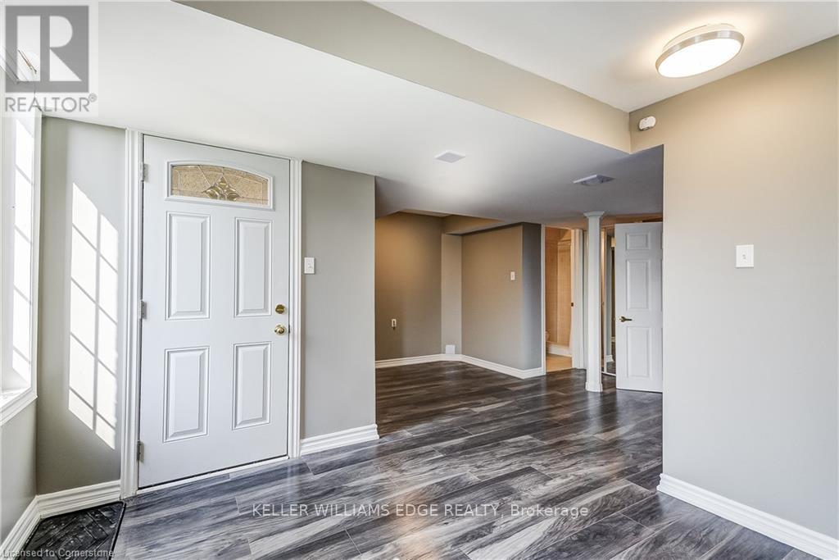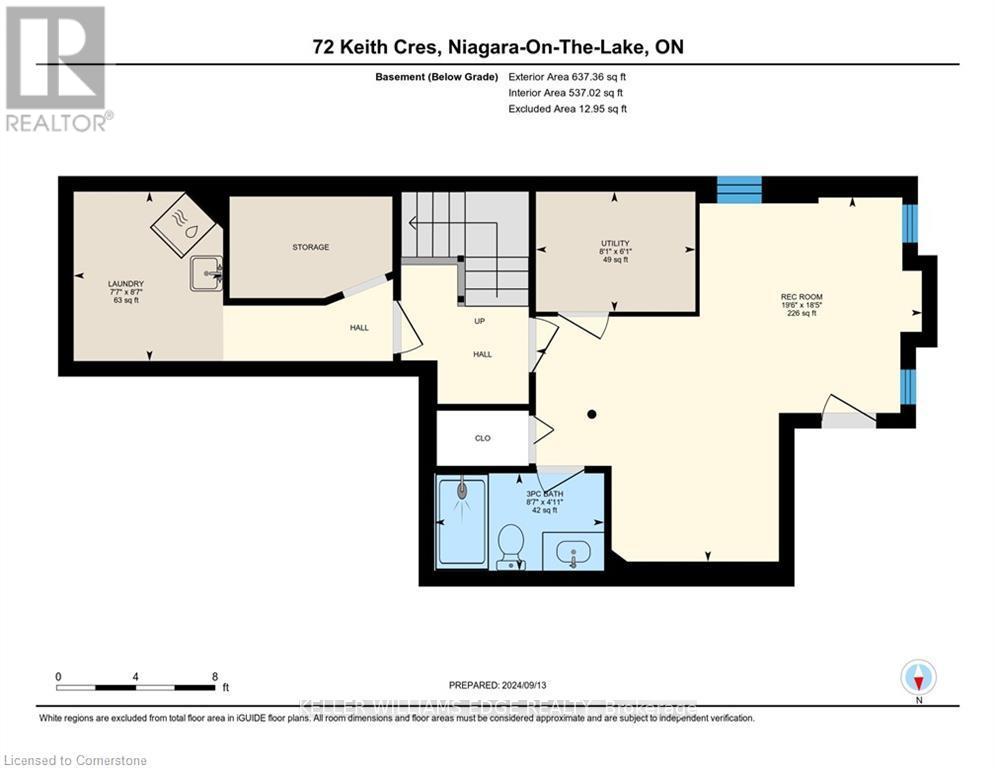72 Keith Crescent Niagara-On-The-Lake, Ontario L0S 1J0
$709,900
Welcome to 72 Keith Crescent A Charming Semi-Detached Home in Niagara-on-the-Lake! This beautifully updated 2-story semi-detached home is located in a quiet neighborhood, offering a perfect blend of modern comfort and convenience. You'll find new flooring and carpeting, a new quartz countertop, and stylish backsplash in the kitchen, which flows into the open-concept dining area. From here, step onto the rear balcony, ideal for outdoor dining or a peaceful morning coffee. The cozy living room features a gas fireplace. Upstairs, you'll find 3 spacious bedrooms, including a large primary bedroom with an ensuite bath and a walk-in closet. A second balcony off the 2nd bedroom provides another quiet outdoor space to enjoy. The fully finished lower level boasts a separate entrance, offering potential for an in-law suite or extra living space. With a full bathroom and shower, a new washer and dryer, and many recent updates, including new roof shingles in 2023, this home is move-in ready! Additional highlights include a security system with two exterior cameras. The location is unbeatable close to the Royal Niagara Golf Course, the Outlet Collection of Niagara, and moments away from wine country. A short commute to Niagara College and Brock University makes this a perfect spot for students and faculty. Plus, you're just quick drive to Niagara Falls & the US/Canada Border. (id:35762)
Property Details
| MLS® Number | X12035314 |
| Property Type | Single Family |
| Community Name | 460 - Burleigh Hill |
| AmenitiesNearBy | Park |
| CommunityFeatures | School Bus |
| Features | Irregular Lot Size, Flat Site |
| ParkingSpaceTotal | 3 |
| Structure | Deck, Porch, Patio(s) |
Building
| BathroomTotal | 4 |
| BedroomsAboveGround | 3 |
| BedroomsTotal | 3 |
| Amenities | Fireplace(s) |
| Appliances | Water Heater, Water Meter, Alarm System, Dishwasher, Dryer, Microwave, Stove, Washer, Window Coverings, Refrigerator |
| BasementFeatures | Separate Entrance |
| BasementType | Full |
| ConstructionStyleAttachment | Semi-detached |
| CoolingType | Central Air Conditioning |
| ExteriorFinish | Aluminum Siding, Brick |
| FireProtection | Alarm System, Smoke Detectors |
| FireplacePresent | Yes |
| FireplaceTotal | 1 |
| FoundationType | Poured Concrete |
| HalfBathTotal | 1 |
| HeatingFuel | Natural Gas |
| HeatingType | Forced Air |
| StoriesTotal | 2 |
| SizeInterior | 1100 - 1500 Sqft |
| Type | House |
| UtilityWater | Municipal Water |
Parking
| Attached Garage | |
| Garage |
Land
| Acreage | No |
| FenceType | Fenced Yard |
| LandAmenities | Park |
| Sewer | Sanitary Sewer |
| SizeDepth | 98 Ft ,4 In |
| SizeFrontage | 25 Ft |
| SizeIrregular | 25 X 98.4 Ft |
| SizeTotalText | 25 X 98.4 Ft |
| ZoningDescription | Rm5 |
Rooms
| Level | Type | Length | Width | Dimensions |
|---|---|---|---|---|
| Second Level | Primary Bedroom | 4.37 m | 3.77 m | 4.37 m x 3.77 m |
| Second Level | Bedroom 2 | 3.05 m | 3.42 m | 3.05 m x 3.42 m |
| Second Level | Bedroom 3 | 2.81 m | 3.15 m | 2.81 m x 3.15 m |
| Second Level | Bathroom | 1.63 m | 2.59 m | 1.63 m x 2.59 m |
| Second Level | Bathroom | 1.52 m | 3.79 m | 1.52 m x 3.79 m |
| Basement | Recreational, Games Room | 5.63 m | 5.95 m | 5.63 m x 5.95 m |
| Basement | Laundry Room | 2.61 m | 2.3 m | 2.61 m x 2.3 m |
| Basement | Utility Room | 1.85 m | 2.46 m | 1.85 m x 2.46 m |
| Basement | Bathroom | 1.5 m | 2.62 m | 1.5 m x 2.62 m |
| Main Level | Foyer | 2.82 m | 1.65 m | 2.82 m x 1.65 m |
| Main Level | Kitchen | 2.58 m | 3.09 m | 2.58 m x 3.09 m |
| Main Level | Living Room | 3.41 m | 5.68 m | 3.41 m x 5.68 m |
| Main Level | Dining Room | 2.58 m | 2.42 m | 2.58 m x 2.42 m |
| In Between | Bathroom | 1.6 m | 1.39 m | 1.6 m x 1.39 m |
Utilities
| Sewer | Installed |
https://www.realtor.ca/real-estate/28059966/72-keith-crescent-niagara-on-the-lake
Interested?
Contact us for more information
Jay Bridle
Broker of Record
3185 Harvester Rd Unit 1a
Burlington, Ontario L7N 3N8

