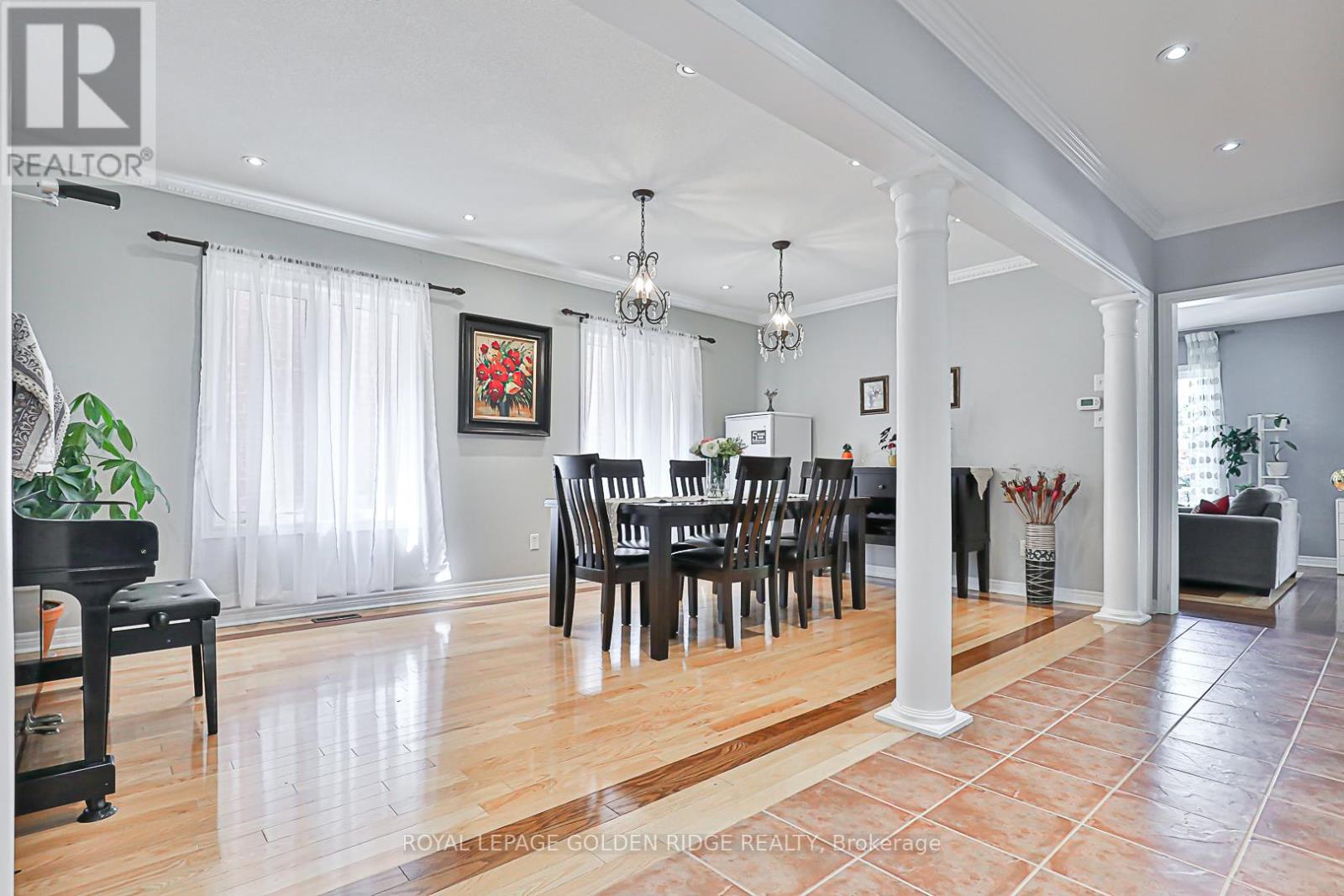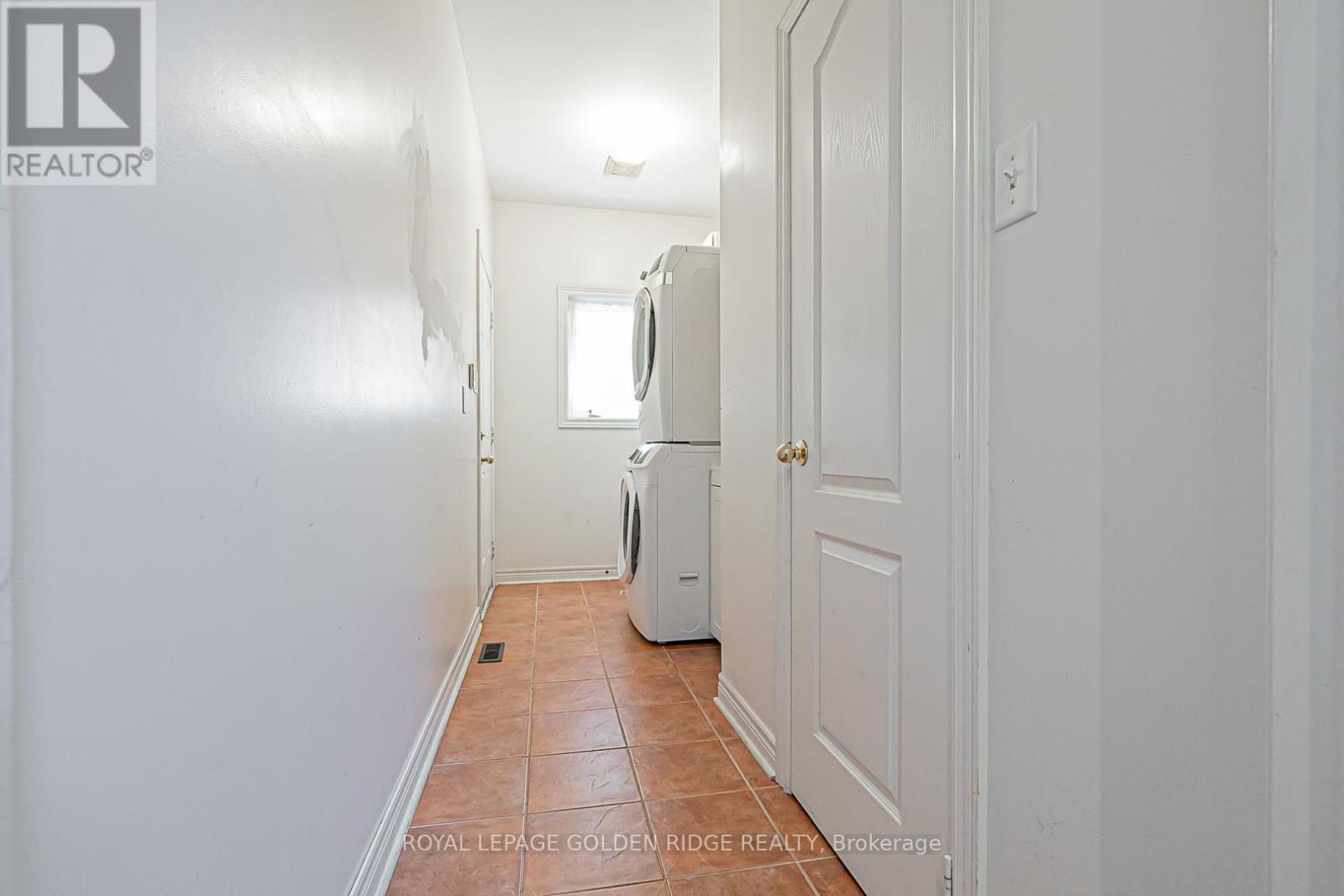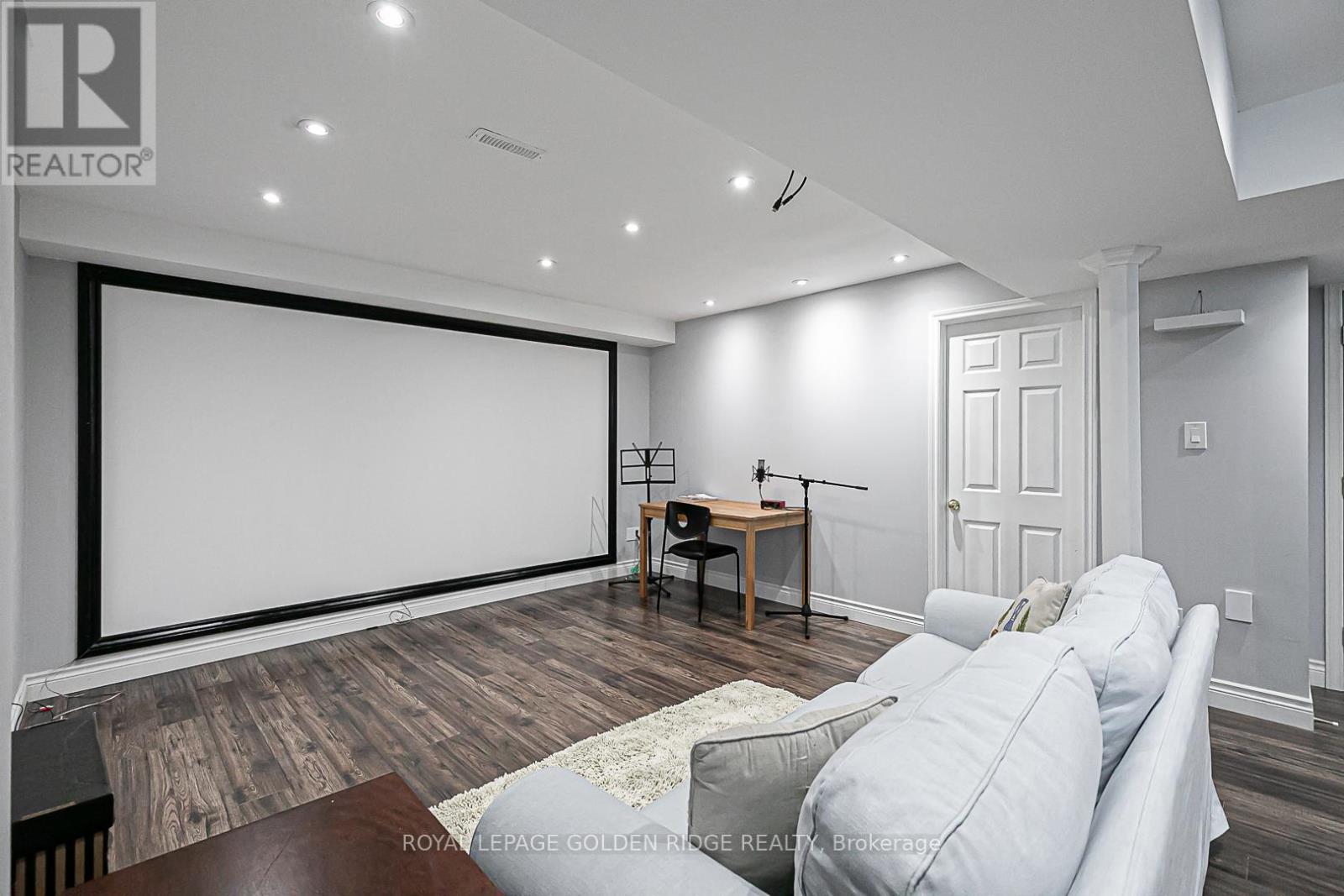245 West Beaver Creek Rd #9B
(289)317-1288
72 Eagle Peak Drive Richmond Hill, Ontario L4S 2W2
5 Bedroom
4 Bathroom
2000 - 2500 sqft
Fireplace
Central Air Conditioning
Forced Air
$4,600 Monthly
Remarkable Home In Prime Westbrook Community. Deep 145 Ft Lot Overlooking Park & Conservation. Fully Fenced. Main Flr Smooth & Hardwood Flr Throughout. Kitchen With Granite Countertop. Quiet & Child Friendly Neighbourhood. Walk To Nature Trail & Trillium Woods Ps, Top Ranking "Richmond Hill High School" & St. Teresa Catholic High School. Close To Public Transit & Shopping Plaza. Extras: Stove, Fridge, Range Hood, Dishwasher, Washer, Dryer. Central Air Conditioning. It's A Perfect Family Home. (id:35762)
Property Details
| MLS® Number | N12113959 |
| Property Type | Single Family |
| Community Name | Westbrook |
| ParkingSpaceTotal | 4 |
Building
| BathroomTotal | 4 |
| BedroomsAboveGround | 4 |
| BedroomsBelowGround | 1 |
| BedroomsTotal | 5 |
| Appliances | Garage Door Opener Remote(s), Central Vacuum, Dishwasher, Dryer, Garage Door Opener, Microwave, Stove, Washer, Refrigerator |
| BasementDevelopment | Finished |
| BasementType | N/a (finished) |
| ConstructionStyleAttachment | Detached |
| CoolingType | Central Air Conditioning |
| ExteriorFinish | Brick |
| FireplacePresent | Yes |
| FlooringType | Hardwood, Ceramic, Laminate |
| FoundationType | Poured Concrete |
| HalfBathTotal | 1 |
| HeatingFuel | Natural Gas |
| HeatingType | Forced Air |
| StoriesTotal | 2 |
| SizeInterior | 2000 - 2500 Sqft |
| Type | House |
| UtilityWater | Municipal Water |
Parking
| Attached Garage | |
| Garage |
Land
| Acreage | No |
| Sewer | Sanitary Sewer |
| SizeDepth | 148 Ft |
| SizeFrontage | 34 Ft ,6 In |
| SizeIrregular | 34.5 X 148 Ft |
| SizeTotalText | 34.5 X 148 Ft |
Rooms
| Level | Type | Length | Width | Dimensions |
|---|---|---|---|---|
| Second Level | Primary Bedroom | 4.29 m | 5.79 m | 4.29 m x 5.79 m |
| Second Level | Bedroom 2 | 4 m | 3.9 m | 4 m x 3.9 m |
| Second Level | Bedroom 3 | 3.35 m | 3.77 m | 3.35 m x 3.77 m |
| Second Level | Bedroom 4 | 4.05 m | 3.99 m | 4.05 m x 3.99 m |
| Basement | Bedroom | Measurements not available | ||
| Basement | Recreational, Games Room | Measurements not available | ||
| Main Level | Family Room | 4.6 m | 3.96 m | 4.6 m x 3.96 m |
| Main Level | Living Room | 3.35 m | 6.09 m | 3.35 m x 6.09 m |
| Main Level | Dining Room | 3.35 m | 6.09 m | 3.35 m x 6.09 m |
| Main Level | Kitchen | 2.74 m | 3.35 m | 2.74 m x 3.35 m |
| Main Level | Eating Area | 2.74 m | 3.35 m | 2.74 m x 3.35 m |
https://www.realtor.ca/real-estate/28237536/72-eagle-peak-drive-richmond-hill-westbrook-westbrook
Interested?
Contact us for more information
Lin Wang
Salesperson
Royal LePage Golden Ridge Realty
8365 Woodbine Ave. #111
Markham, Ontario L3R 2P4
8365 Woodbine Ave. #111
Markham, Ontario L3R 2P4



































