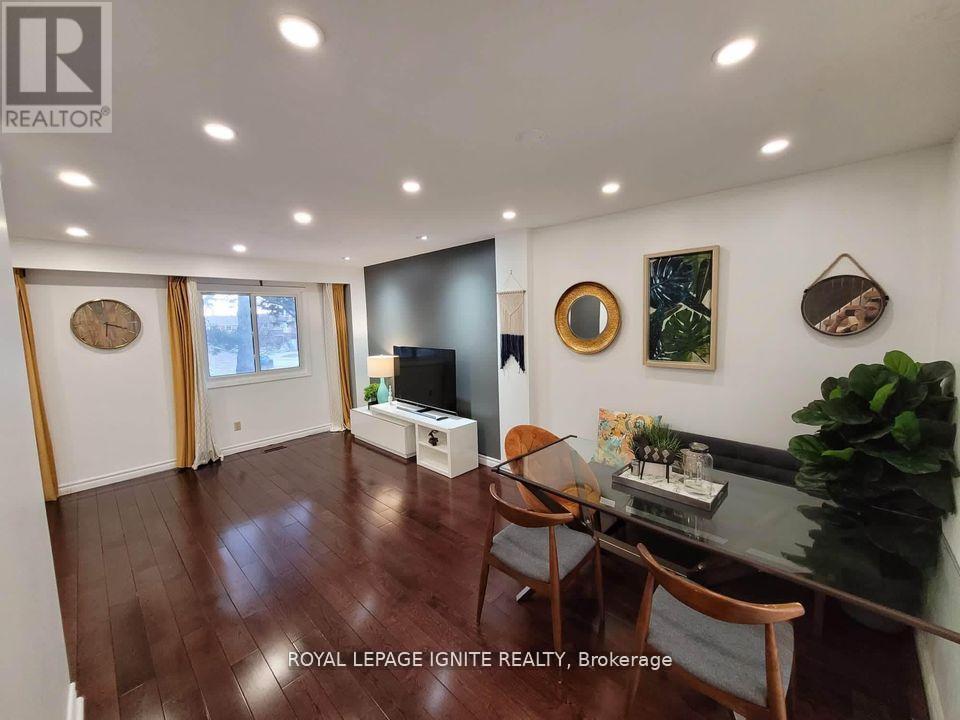72 Dundalk Drive Toronto, Ontario M1P 4T7
$3,100 Monthly
Step into this fully renovated, sun-filled 3+1 bedroom townhome in the well-maintained Dorset Park community. Featuring a spacious open-concept living/dining area and a sleek kitchen with quartz countertops, stylish backsplash, and smart storage. The main floor includes a convenient powder room, with 3 generously sized bedrooms and a modern bathroom upstairs. Enjoy a fully finished basement with a walk-out to the backyard. Comes with 1 built-in garage and 2 driveway parking spots. Just steps from Kennedy Commons, parks, schools, grocery stores, Highway 401, TTC, GO Station, and more. (id:35762)
Property Details
| MLS® Number | E12156071 |
| Property Type | Single Family |
| Neigbourhood | Scarborough |
| Community Name | Dorset Park |
| CommunityFeatures | Pets Not Allowed |
| ParkingSpaceTotal | 3 |
Building
| BathroomTotal | 3 |
| BedroomsAboveGround | 3 |
| BedroomsBelowGround | 1 |
| BedroomsTotal | 4 |
| BasementDevelopment | Finished |
| BasementFeatures | Walk Out |
| BasementType | N/a (finished) |
| CoolingType | Central Air Conditioning |
| ExteriorFinish | Brick |
| FlooringType | Laminate, Hardwood |
| HalfBathTotal | 1 |
| HeatingFuel | Electric |
| HeatingType | Forced Air |
| StoriesTotal | 2 |
| SizeInterior | 1400 - 1599 Sqft |
| Type | Row / Townhouse |
Parking
| Attached Garage | |
| Garage |
Land
| Acreage | No |
Rooms
| Level | Type | Length | Width | Dimensions |
|---|---|---|---|---|
| Second Level | Primary Bedroom | 5.16 m | 3.39 m | 5.16 m x 3.39 m |
| Second Level | Bedroom 2 | 4.13 m | 2.97 m | 4.13 m x 2.97 m |
| Second Level | Bedroom 3 | 3.44 m | 2.75 m | 3.44 m x 2.75 m |
| Basement | Recreational, Games Room | 3.43 m | 2.66 m | 3.43 m x 2.66 m |
| Main Level | Living Room | 5.67 m | 3.16 m | 5.67 m x 3.16 m |
| Main Level | Dining Room | 2.68 m | 3.15 m | 2.68 m x 3.15 m |
| Main Level | Kitchen | 4.39 m | 3.15 m | 4.39 m x 3.15 m |
https://www.realtor.ca/real-estate/28329447/72-dundalk-drive-toronto-dorset-park-dorset-park
Interested?
Contact us for more information
Presh Singarajah
Salesperson
D2 - 795 Milner Avenue
Toronto, Ontario M1B 3C3















