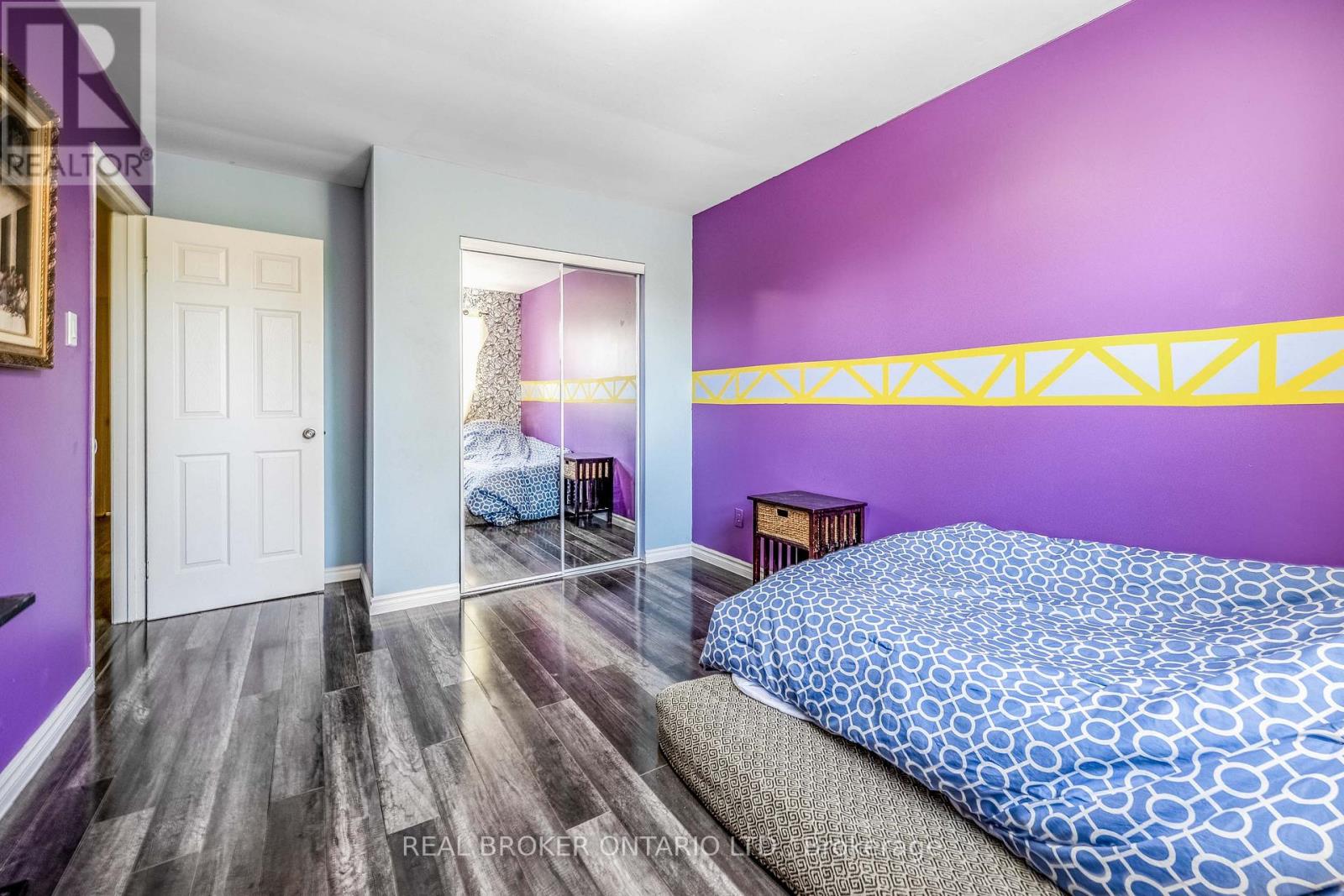72 Bruce Beer Drive Brampton, Ontario L6V 2W9
$899,000
Welcome to this well-appointed 4-bedroom semi-detached home located in a desirable Brampton neighborhood. The main floor features a spacious open-concept living and dining area, perfect for entertaining. Enjoy a modern kitchen equipped with stainless steel appliances, granite countertops, a double sink, and stylish pot lights throughout.The finished basement offers additional living space with a separate kitchen, laundry, and an open-concept recreation roomideal for extended family or guests.Step outside to a generously sized double-paved driveway offering ample parking. The backyard is open and inviting, highlighted by a fully enclosed 7-person hot tubperfect for family gatherings and summer barbecues.Conveniently located close to schools, Highway 410, parks, and major shopping centers. (id:35762)
Property Details
| MLS® Number | W12148300 |
| Property Type | Single Family |
| Neigbourhood | Madoc |
| Community Name | Madoc |
| ParkingSpaceTotal | 7 |
Building
| BathroomTotal | 2 |
| BedroomsAboveGround | 4 |
| BedroomsTotal | 4 |
| Appliances | Water Heater, Dishwasher, Dryer, Stove, Washer, Refrigerator |
| BasementDevelopment | Finished |
| BasementType | N/a (finished) |
| ConstructionStyleAttachment | Semi-detached |
| CoolingType | Central Air Conditioning |
| ExteriorFinish | Aluminum Siding, Brick |
| FlooringType | Ceramic, Laminate |
| FoundationType | Block |
| HalfBathTotal | 1 |
| HeatingFuel | Natural Gas |
| HeatingType | Forced Air |
| StoriesTotal | 2 |
| SizeInterior | 1500 - 2000 Sqft |
| Type | House |
| UtilityWater | Municipal Water |
Parking
| Garage |
Land
| Acreage | No |
| Sewer | Sanitary Sewer |
| SizeDepth | 100 Ft |
| SizeFrontage | 30 Ft |
| SizeIrregular | 30 X 100 Ft |
| SizeTotalText | 30 X 100 Ft |
| ZoningDescription | Res |
Rooms
| Level | Type | Length | Width | Dimensions |
|---|---|---|---|---|
| Second Level | Primary Bedroom | 5.38 m | 3.03 m | 5.38 m x 3.03 m |
| Second Level | Bedroom 2 | 4.18 m | 2.75 m | 4.18 m x 2.75 m |
| Second Level | Bedroom 3 | 4.27 m | 3.04 m | 4.27 m x 3.04 m |
| Second Level | Bedroom 4 | 4.23 m | 2.74 m | 4.23 m x 2.74 m |
| Basement | Great Room | 5 m | 5 m | 5 m x 5 m |
| Basement | Kitchen | 3 m | 2 m | 3 m x 2 m |
| Main Level | Kitchen | 4.5 m | 2.3 m | 4.5 m x 2.3 m |
| Main Level | Dining Room | 3.16 m | 2.52 m | 3.16 m x 2.52 m |
| Main Level | Living Room | 4.75 m | 3.29 m | 4.75 m x 3.29 m |
https://www.realtor.ca/real-estate/28312510/72-bruce-beer-drive-brampton-madoc-madoc
Interested?
Contact us for more information
Vany Kilyana
Salesperson
130 King St W Unit 1900b
Toronto, Ontario M5X 1E3
Taylor Morgado
Salesperson
130 King St West #1900d
Toronto, Ontario M5X 1E3





























