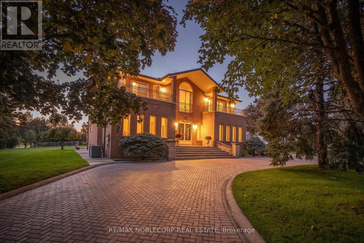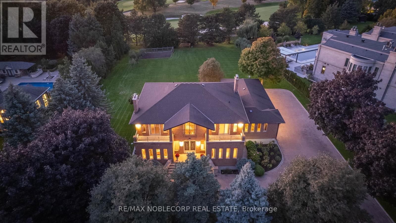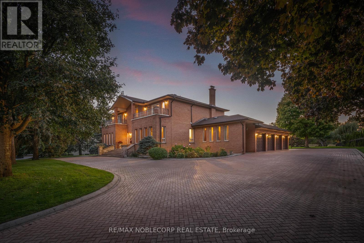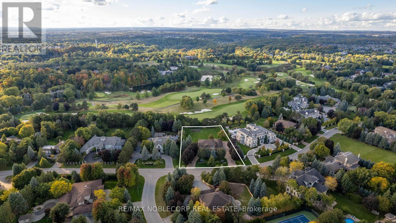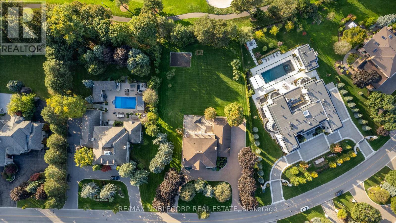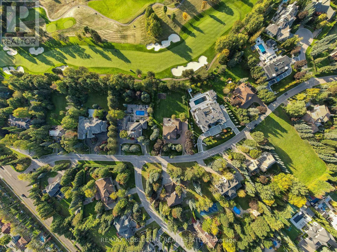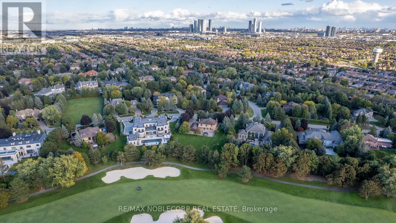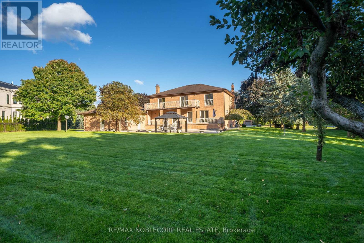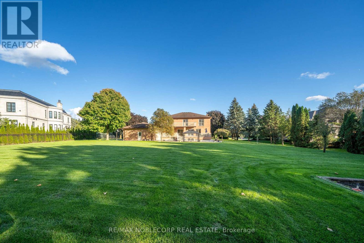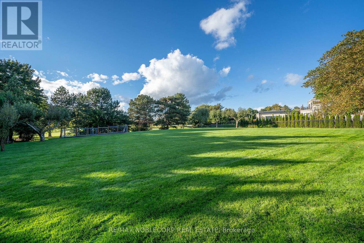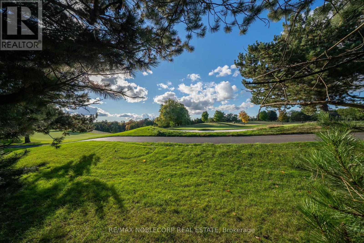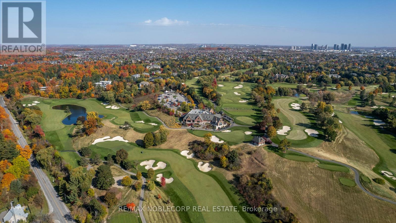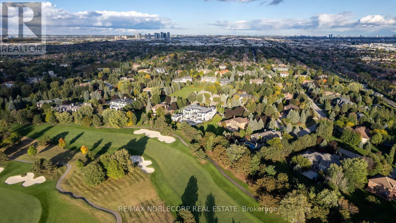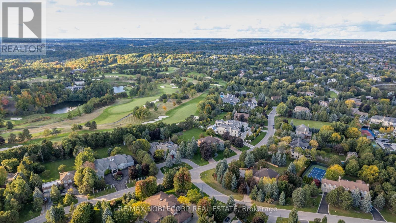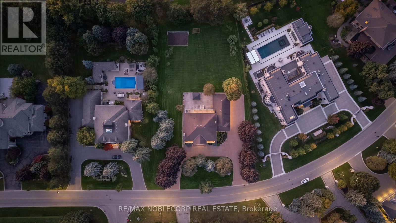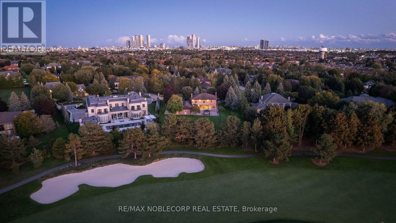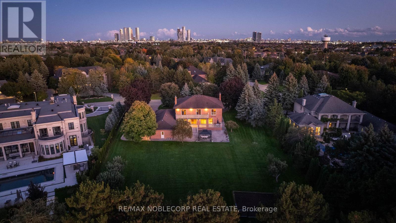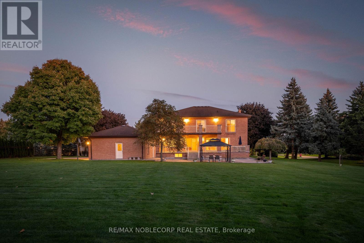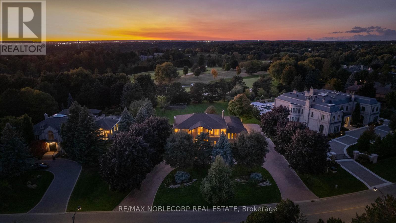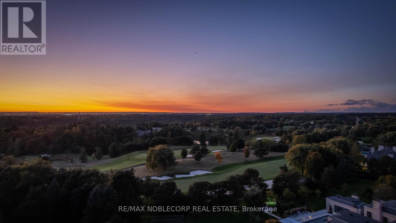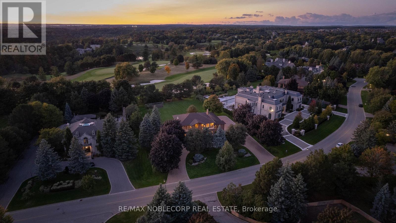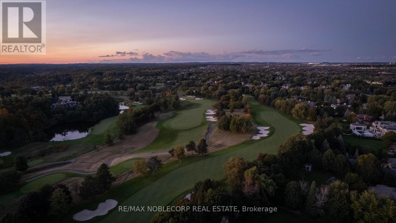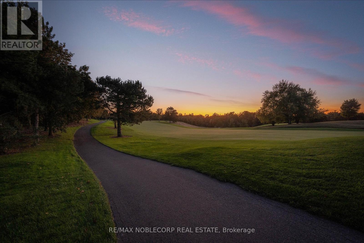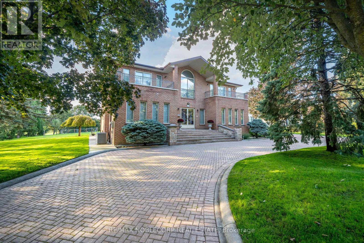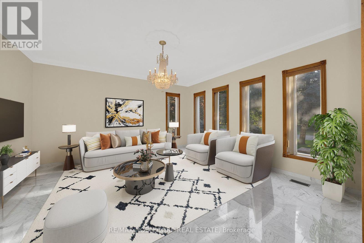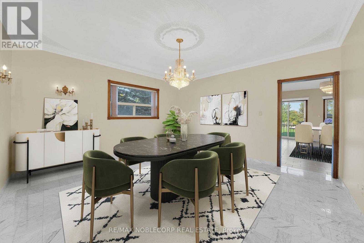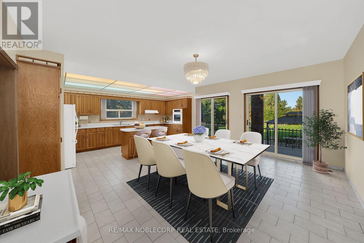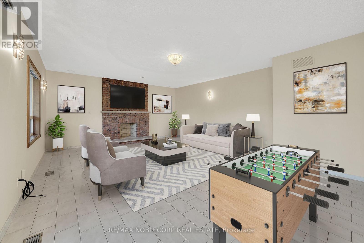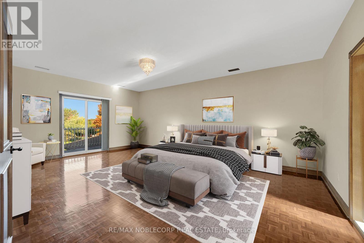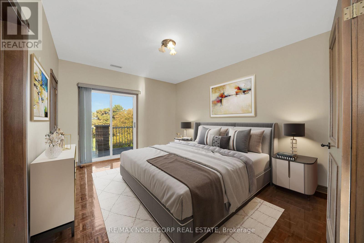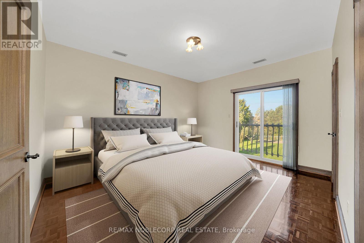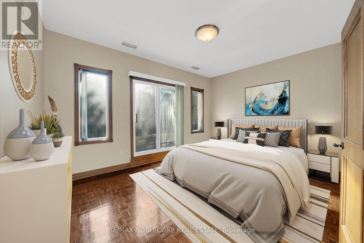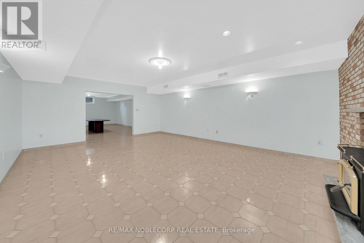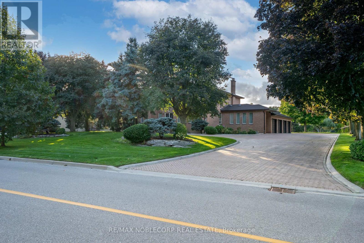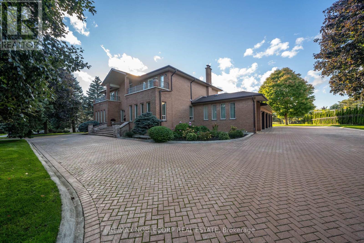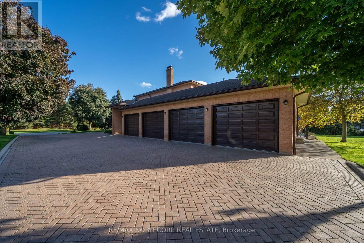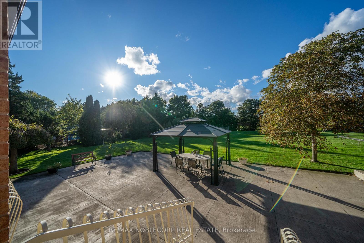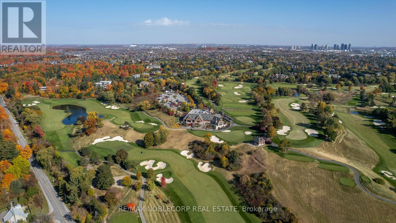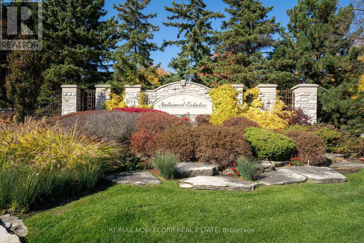72 Balding Boulevard Vaughan, Ontario L4L 3R9
$7,888,000
Discover an exceptional opportunity at 72 Balding Blvd, located in the prestigious National Estates and backing directly onto the 6th hole of the renowned National Golf Club of Canada. This rare 1-acre prime real estate offering, available for the first time, boasts one of the best lots in the area--flat, rectangular, and featuring a west-facing backyard, perfect for enjoying beautiful sunsets and providing ample privacy among mature trees. The meticulously maintained home offers over 5,000 square feet of living space, including 4 spacious bedrooms, 5 bathrooms, and 9-foot ceilings. With a 4-car garage, a horseshoe driveway, and abundant parking, this property is ideal for builders looking to create something extraordinary or homeowners ready to renovate and craft their dream home. Don't miss this chance to own a piece of paradise in the exclusive National Estates community! (id:35762)
Property Details
| MLS® Number | N12052692 |
| Property Type | Single Family |
| Community Name | East Woodbridge |
| Features | Conservation/green Belt |
| ParkingSpaceTotal | 28 |
Building
| BathroomTotal | 5 |
| BedroomsAboveGround | 4 |
| BedroomsTotal | 4 |
| Appliances | All, Garage Door Opener, Window Coverings |
| BasementDevelopment | Finished |
| BasementFeatures | Walk-up |
| BasementType | N/a (finished) |
| ConstructionStyleAttachment | Detached |
| CoolingType | Central Air Conditioning |
| ExteriorFinish | Brick |
| FireplacePresent | Yes |
| FlooringType | Marble, Tile, Hardwood |
| FoundationType | Concrete |
| HalfBathTotal | 1 |
| HeatingFuel | Natural Gas |
| HeatingType | Forced Air |
| StoriesTotal | 2 |
| Type | House |
| UtilityWater | Municipal Water |
Parking
| Attached Garage | |
| Garage |
Land
| Acreage | No |
| Sewer | Sanitary Sewer |
| SizeDepth | 276 Ft ,4 In |
| SizeFrontage | 178 Ft ,9 In |
| SizeIrregular | 178.83 X 276.37 Ft |
| SizeTotalText | 178.83 X 276.37 Ft|1/2 - 1.99 Acres |
Rooms
| Level | Type | Length | Width | Dimensions |
|---|---|---|---|---|
| Second Level | Primary Bedroom | 6.77 m | 4.52 m | 6.77 m x 4.52 m |
| Second Level | Bedroom 2 | 4.45 m | 3.62 m | 4.45 m x 3.62 m |
| Second Level | Bedroom 3 | 4.45 m | 4.54 m | 4.45 m x 4.54 m |
| Second Level | Bedroom 4 | 3.39 m | 4.56 m | 3.39 m x 4.56 m |
| Basement | Sitting Room | 5.33 m | 7.65 m | 5.33 m x 7.65 m |
| Basement | Recreational, Games Room | 5.32 m | 6.99 m | 5.32 m x 6.99 m |
| Main Level | Living Room | 4.74 m | 4.52 m | 4.74 m x 4.52 m |
| Main Level | Dining Room | 4.5 m | 4.56 m | 4.5 m x 4.56 m |
| Main Level | Kitchen | 5.33 m | 6.98 m | 5.33 m x 6.98 m |
| Main Level | Family Room | 5.33 m | 7.65 m | 5.33 m x 7.65 m |
| Main Level | Office | 3.17 m | 4.56 m | 3.17 m x 4.56 m |
Interested?
Contact us for more information
Steven Liambas
Broker
3603 Langstaff Rd #14&15
Vaughan, Ontario L4K 9G7

