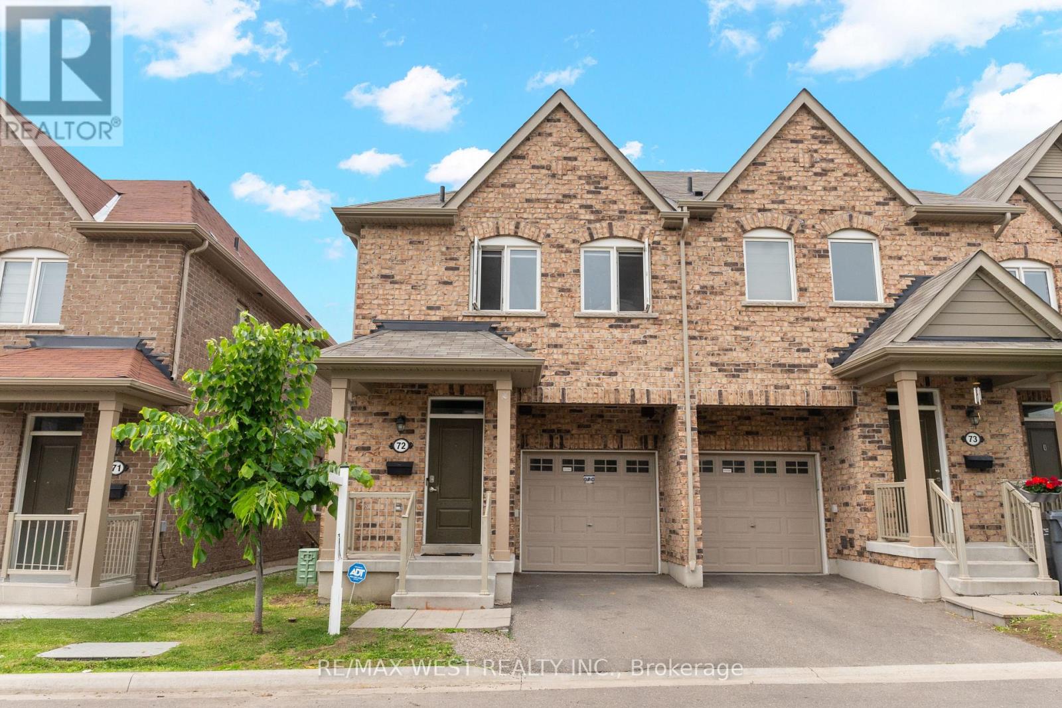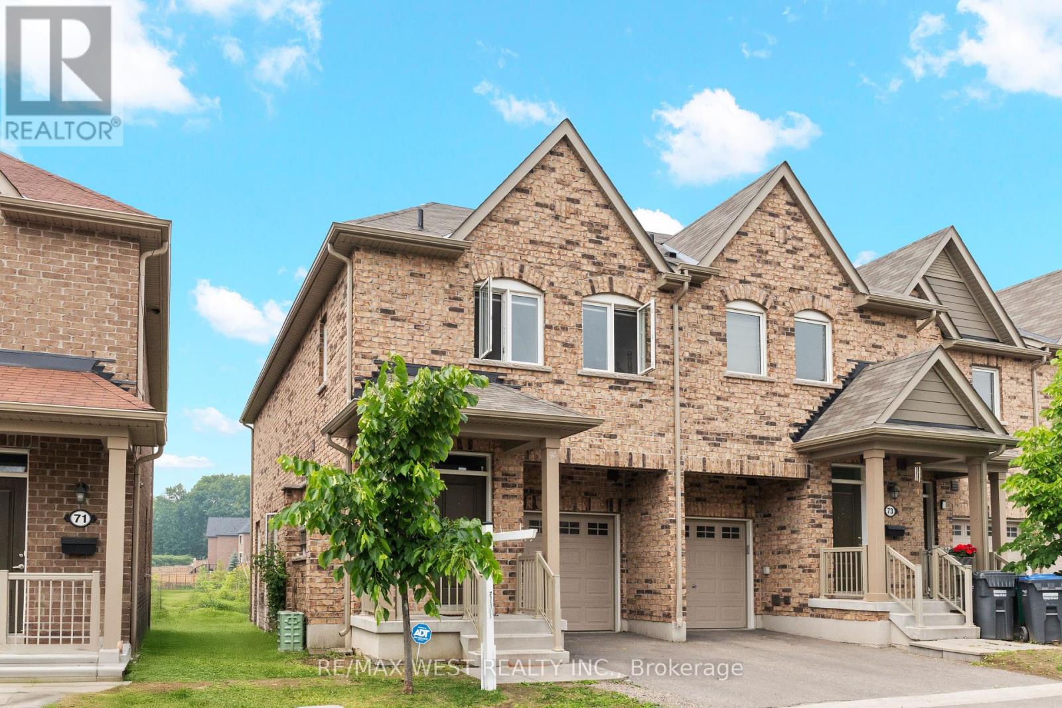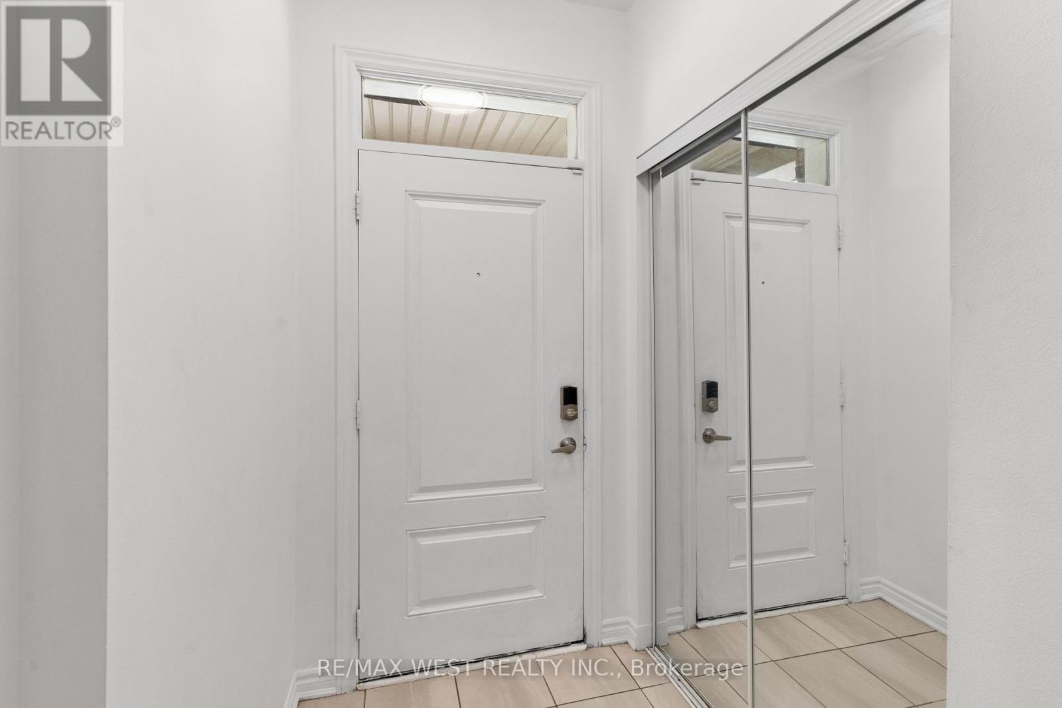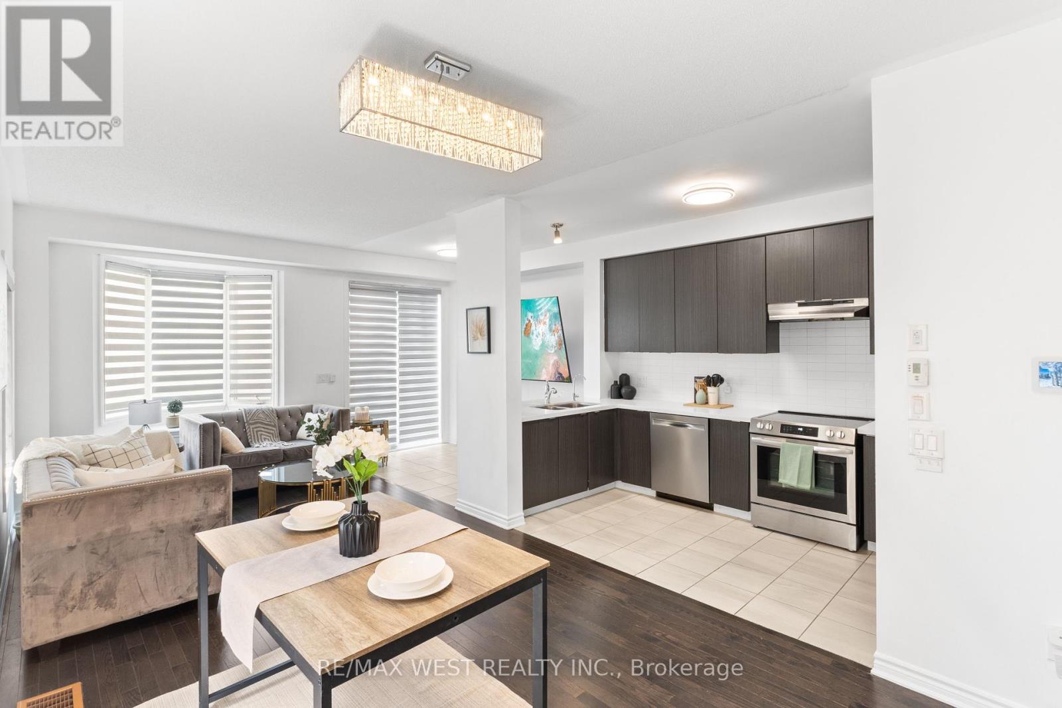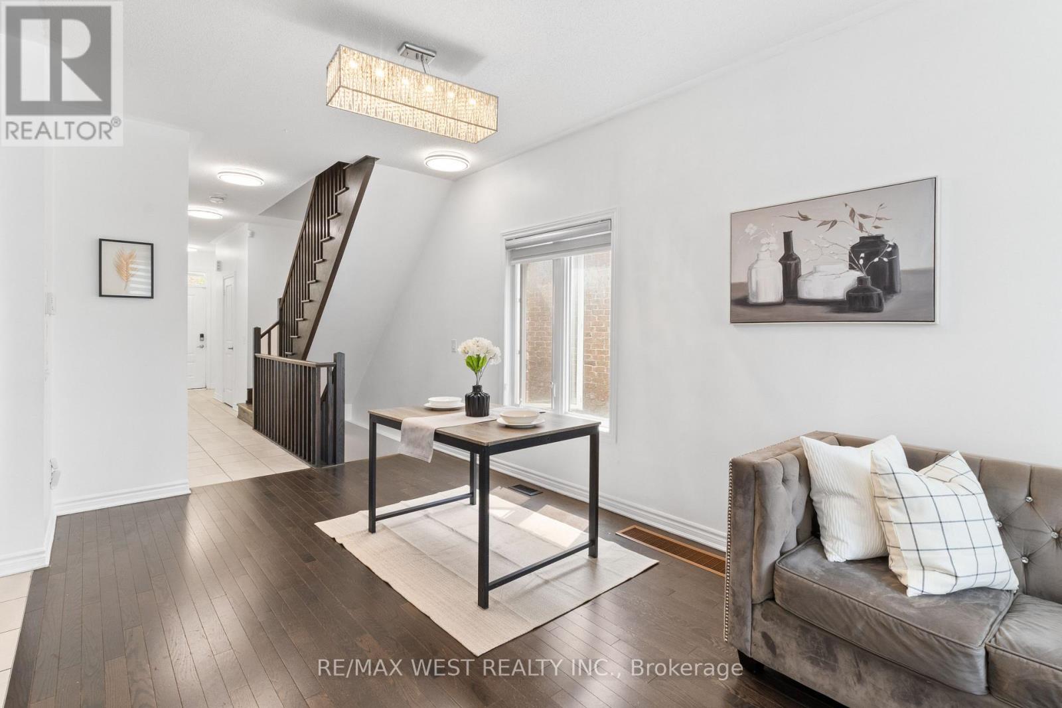72 - 50 Edinburgh Drive Brampton, Ontario L6Y 1N9
$859,000Maintenance, Common Area Maintenance, Parking, Insurance
$264.35 Monthly
Maintenance, Common Area Maintenance, Parking, Insurance
$264.35 MonthlySpacious 3-bedroom, 4-bathroom end-unit townhome offering the perfect blend of comfort and convenience. The open-concept main floor features direct access to the garage and a bright living area that walks out to an elevated deck overlooking lush greenspace and a scenic trail. With no neighbors on one side, this home offers added privacy and the feel of a semi-detached. The walk-out lower level is filled with natural light and provides easy access to the backyard, ideal for entertaining or relaxing. Situated in a newly developed, family-friendly neighborhood close to shops, restaurants, and a wide variety of amenities. (id:35762)
Property Details
| MLS® Number | W12222916 |
| Property Type | Single Family |
| Community Name | Bram West |
| CommunityFeatures | Pet Restrictions |
| Features | Balcony |
| ParkingSpaceTotal | 2 |
Building
| BathroomTotal | 4 |
| BedroomsAboveGround | 3 |
| BedroomsBelowGround | 1 |
| BedroomsTotal | 4 |
| Appliances | Garage Door Opener Remote(s) |
| BasementDevelopment | Finished |
| BasementType | N/a (finished) |
| CoolingType | Central Air Conditioning |
| ExteriorFinish | Brick |
| FlooringType | Hardwood, Porcelain Tile, Carpeted |
| HalfBathTotal | 1 |
| HeatingFuel | Natural Gas |
| HeatingType | Forced Air |
| StoriesTotal | 2 |
| SizeInterior | 1800 - 1999 Sqft |
| Type | Row / Townhouse |
Parking
| Attached Garage | |
| Garage |
Land
| Acreage | No |
Rooms
| Level | Type | Length | Width | Dimensions |
|---|---|---|---|---|
| Second Level | Bedroom | 4.2 m | 3 m | 4.2 m x 3 m |
| Second Level | Bedroom 2 | 7.13 m | 2.84 m | 7.13 m x 2.84 m |
| Second Level | Primary Bedroom | 5.45 m | 3.56 m | 5.45 m x 3.56 m |
| Basement | Bedroom | 4.49 m | 3.42 m | 4.49 m x 3.42 m |
| Main Level | Dining Room | 2.92 m | 3.5 m | 2.92 m x 3.5 m |
| Main Level | Kitchen | 3.95 m | 1.96 m | 3.95 m x 1.96 m |
| Main Level | Living Room | 5.1 m | 4 m | 5.1 m x 4 m |
https://www.realtor.ca/real-estate/28473409/72-50-edinburgh-drive-brampton-bram-west-bram-west
Interested?
Contact us for more information
Randy Powell
Salesperson
6074 Kingston Road
Toronto, Ontario M1C 1K4

