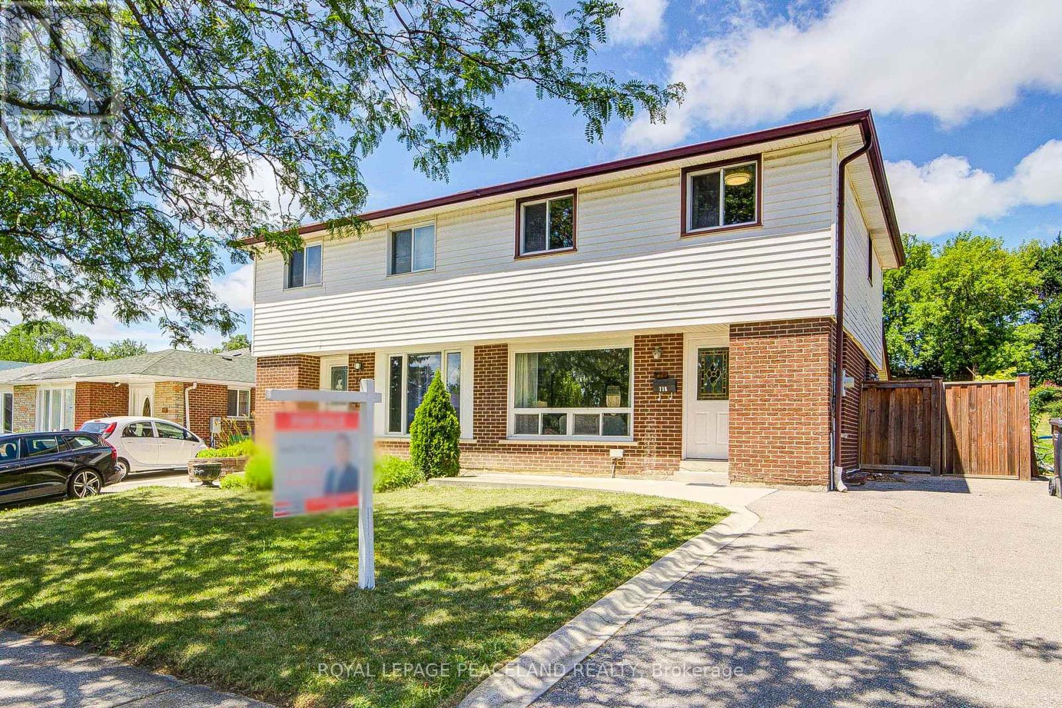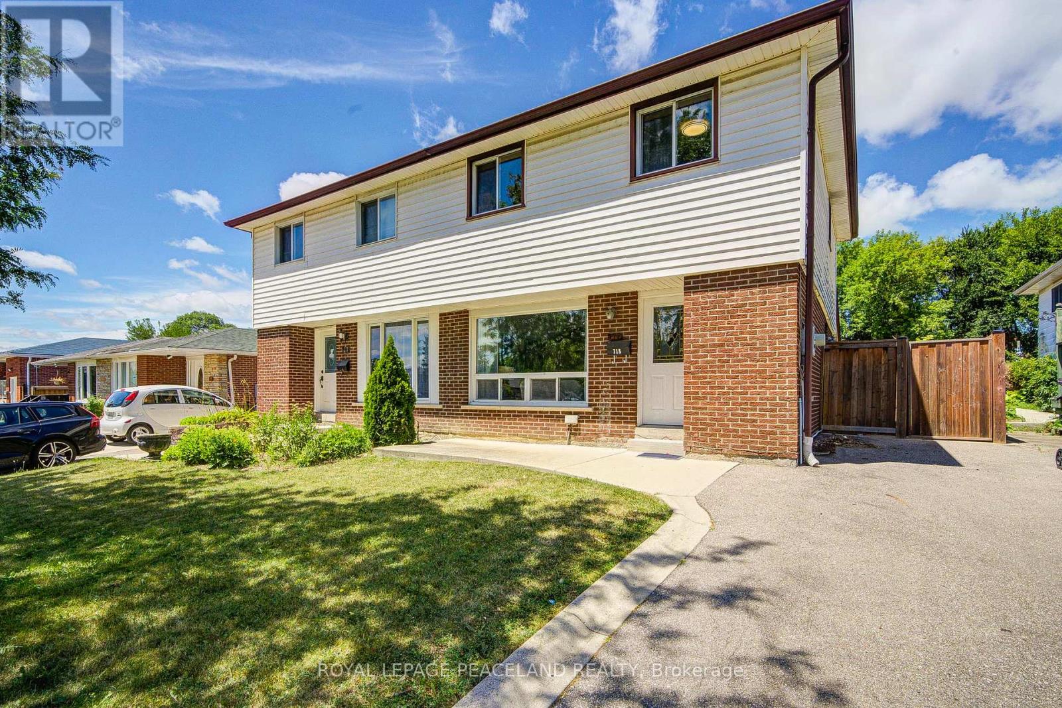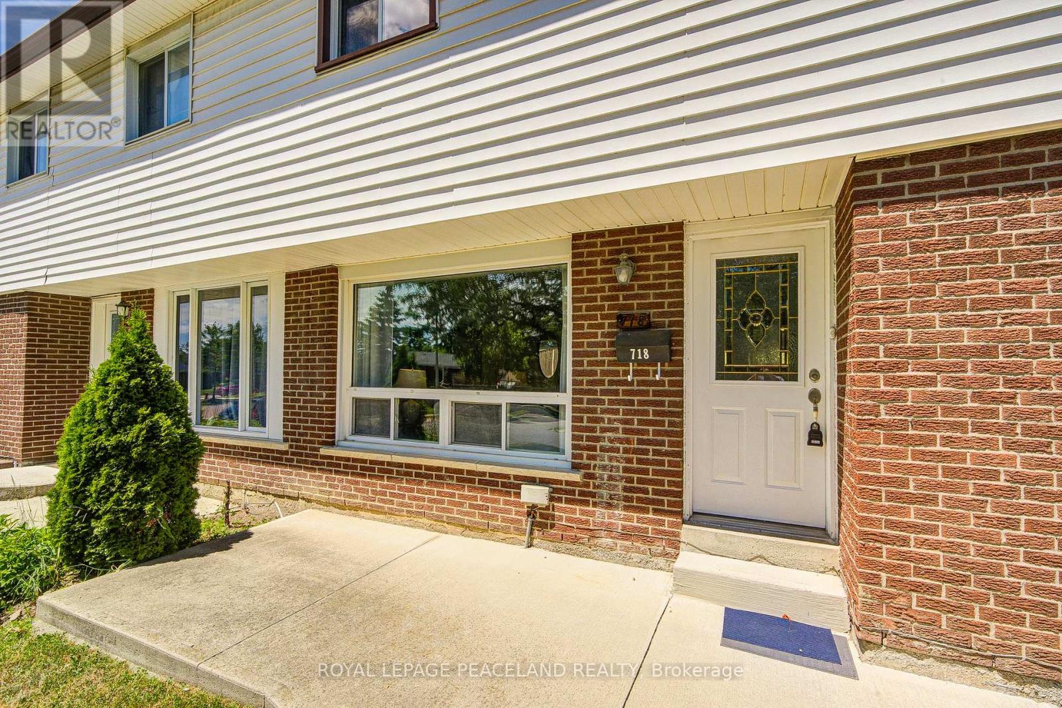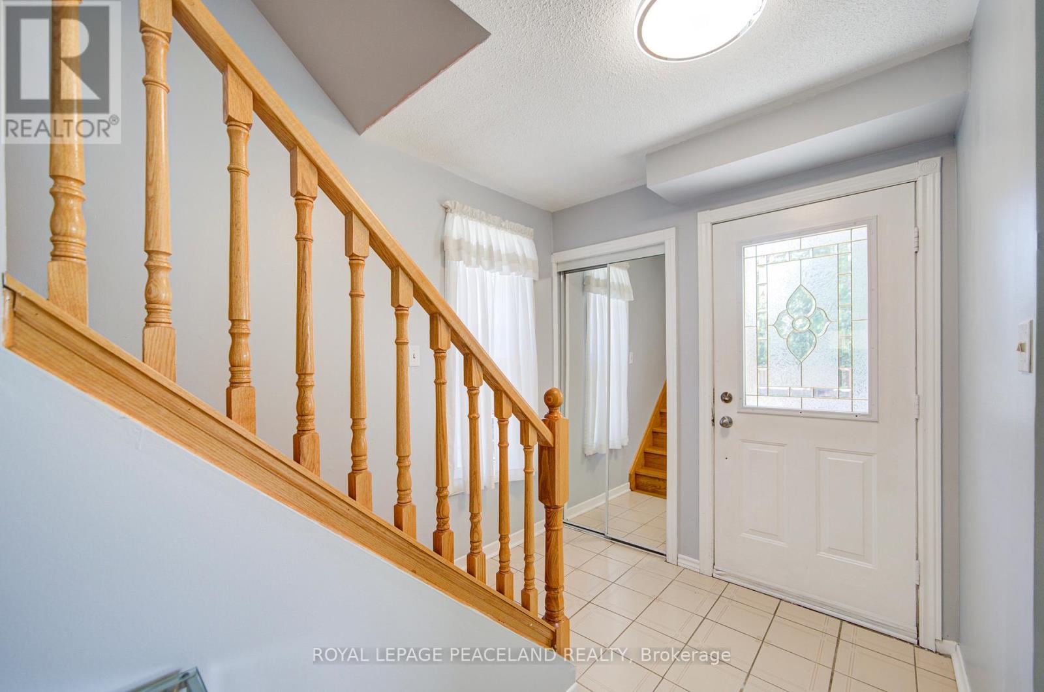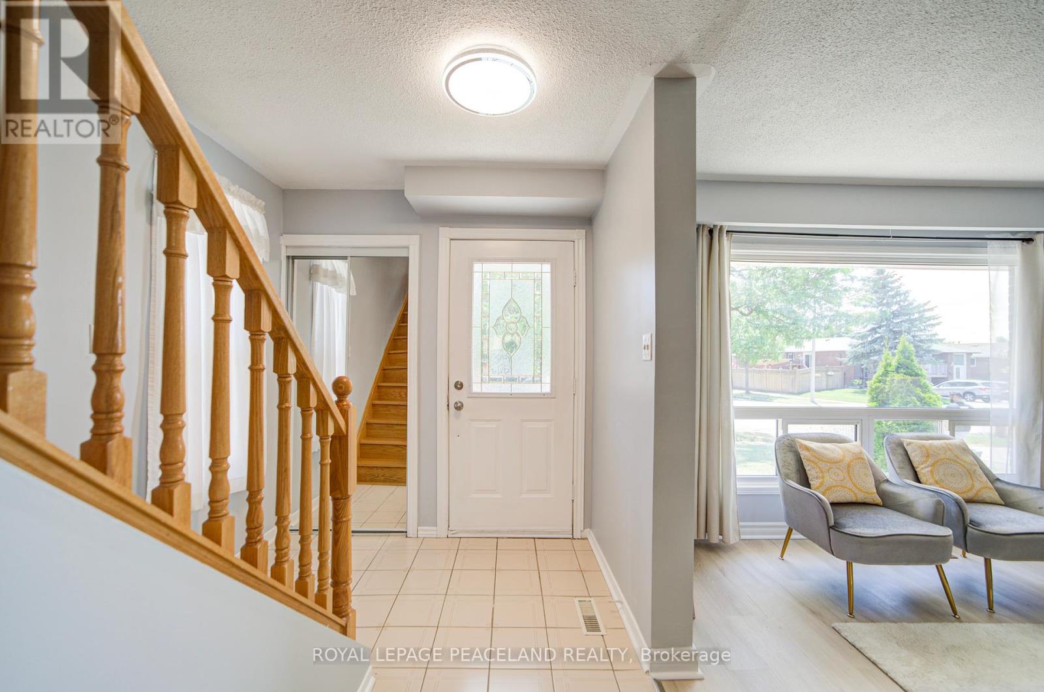245 West Beaver Creek Rd #9B
(289)317-1288
718 Eaglemount Crescent Mississauga, Ontario L5C 1N9
3 Bedroom
2 Bathroom
1100 - 1500 sqft
Central Air Conditioning
Forced Air
$949,000
Fantastic opportunity to own a beautifully maintained semi-detached home in Mississauga 2 Storey Semi - Sitting On Huge 30' X 170' Private Lot. Freshly Painted. Doors & Windows Replaced. New Electrical Panel. Front And Side Patio/Concrete Curbs. Bsmt Bathroom. Walk To Schools, Bus Stop, Library, Close To U.T.M., Square One, Erindale 'Go'. (id:35762)
Property Details
| MLS® Number | W12296278 |
| Property Type | Single Family |
| Community Name | Erindale |
| ParkingSpaceTotal | 2 |
Building
| BathroomTotal | 2 |
| BedroomsAboveGround | 3 |
| BedroomsTotal | 3 |
| Appliances | Dishwasher, Dryer, Freezer, Stove, Washer, Refrigerator |
| BasementDevelopment | Finished |
| BasementType | Full (finished) |
| ConstructionStyleAttachment | Semi-detached |
| CoolingType | Central Air Conditioning |
| ExteriorFinish | Aluminum Siding, Brick |
| FlooringType | Laminate, Ceramic, Hardwood, Carpeted, Linoleum |
| FoundationType | Concrete |
| HeatingFuel | Natural Gas |
| HeatingType | Forced Air |
| StoriesTotal | 2 |
| SizeInterior | 1100 - 1500 Sqft |
| Type | House |
| UtilityWater | Municipal Water |
Parking
| No Garage |
Land
| Acreage | No |
| Sewer | Sanitary Sewer |
| SizeDepth | 170 Ft |
| SizeFrontage | 30 Ft |
| SizeIrregular | 30 X 170 Ft |
| SizeTotalText | 30 X 170 Ft |
Rooms
| Level | Type | Length | Width | Dimensions |
|---|---|---|---|---|
| Second Level | Primary Bedroom | 11.29 m | 13.12 m | 11.29 m x 13.12 m |
| Second Level | Bedroom 2 | 14.99 m | 8.96 m | 14.99 m x 8.96 m |
| Second Level | Bedroom 3 | 10.07 m | 10.93 m | 10.07 m x 10.93 m |
| Basement | Recreational, Games Room | 19.03 m | 15.58 m | 19.03 m x 15.58 m |
| Basement | Laundry Room | 8.53 m | 7.55 m | 8.53 m x 7.55 m |
| Basement | Bathroom | 10.93 m | 5.74 m | 10.93 m x 5.74 m |
| Main Level | Living Room | 12.57 m | 11.15 m | 12.57 m x 11.15 m |
| Main Level | Dining Room | 11.91 m | 8.23 m | 11.91 m x 8.23 m |
| Main Level | Kitchen | 12.47 m | 10.17 m | 12.47 m x 10.17 m |
https://www.realtor.ca/real-estate/28630104/718-eaglemount-crescent-mississauga-erindale-erindale
Interested?
Contact us for more information
Andy Nhan Nguyen
Salesperson
Royal LePage Peaceland Realty
242 Earl Stewart Dr
Aurora, Ontario L4G 6V8
242 Earl Stewart Dr
Aurora, Ontario L4G 6V8

