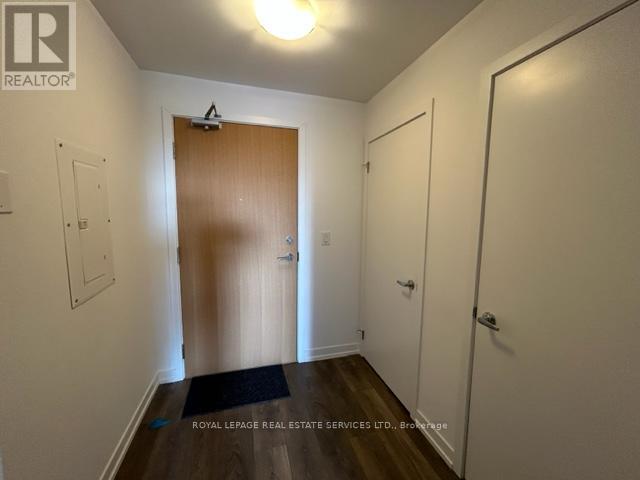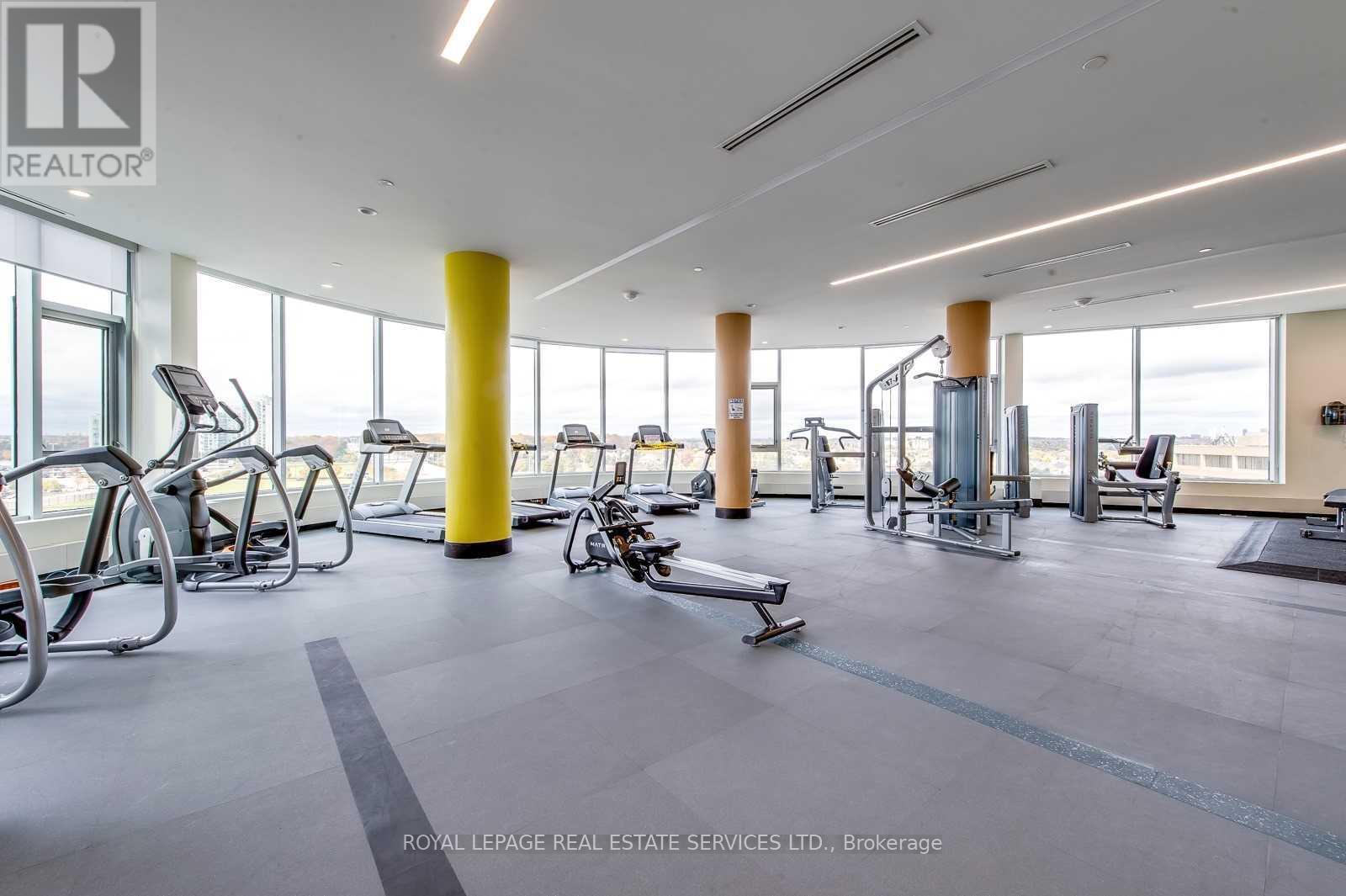718 - 2520 Eglinton Avenue W Mississauga, Ontario L5M 0Y4
$499,000Maintenance, Heat, Common Area Maintenance, Insurance, Water, Parking
$586.15 Monthly
Maintenance, Heat, Common Area Maintenance, Insurance, Water, Parking
$586.15 MonthlyThe Arc Condominiums Prime Central Erin Mills Location! Bright and spacious 1-bedroom + den unit with 9 ceilings and a large 180 SF balcony overlooking the serene inner garden. Functional open-concept layout with modern finishes, including a gourmet kitchen with quartz countertops, subway tile backsplash, a kitchen island, and a large window bringing in natural light. Features a large 4-piece wheelchair-accessible bathroom for added convenience. Upgraded underground parking with an *oversized locker behind the Parking spot*, *plus an extra second locker* included in the sale. State-of-the-art amenities are Fitness center, *basketball court*, games room, terrace, lounge, library, party room, BBQ area, guest suite, and 24-hour concierge. Unbeatable location! Steps to Erin Mills Town Centre, shops, restaurants, Credit Valley Hospital, GO Bus Terminal, Hwy 403, parks, trails, and community center. Located near top-rated schools such ofJohn Fraser secondary school; Gonzaga Catholic high school; Thomas middle School and Middlebury Elementary School. A fantastic opportunity for first-time buyers or investors! (id:35762)
Property Details
| MLS® Number | W12178615 |
| Property Type | Single Family |
| Neigbourhood | Central Erin Mills |
| Community Name | Central Erin Mills |
| AmenitiesNearBy | Hospital, Park, Public Transit |
| CommunityFeatures | Pet Restrictions, Community Centre |
| Features | Balcony, Carpet Free, In Suite Laundry |
| ParkingSpaceTotal | 1 |
| ViewType | View |
Building
| BathroomTotal | 1 |
| BedroomsAboveGround | 1 |
| BedroomsBelowGround | 1 |
| BedroomsTotal | 2 |
| Age | 0 To 5 Years |
| Amenities | Security/concierge, Exercise Centre, Recreation Centre, Party Room, Storage - Locker |
| Appliances | Garage Door Opener Remote(s), Blinds, Dishwasher, Dryer, Microwave, Stove, Washer, Refrigerator |
| CoolingType | Central Air Conditioning |
| FlooringType | Laminate |
| HeatingFuel | Natural Gas |
| HeatingType | Forced Air |
| SizeInterior | 600 - 699 Sqft |
| Type | Apartment |
Parking
| Underground | |
| Garage |
Land
| Acreage | No |
| LandAmenities | Hospital, Park, Public Transit |
Rooms
| Level | Type | Length | Width | Dimensions |
|---|---|---|---|---|
| Flat | Living Room | 4.18 m | 3.16 m | 4.18 m x 3.16 m |
| Flat | Dining Room | 4.18 m | 3.16 m | 4.18 m x 3.16 m |
| Flat | Kitchen | 3.82 m | 2.4 m | 3.82 m x 2.4 m |
| Flat | Primary Bedroom | 3.46 m | 3.42 m | 3.46 m x 3.42 m |
| Flat | Den | 2.25 m | 1.75 m | 2.25 m x 1.75 m |
Interested?
Contact us for more information
Sandy Sun
Broker
2520 Eglinton Ave West #207b
Mississauga, Ontario L5M 0Y4










































