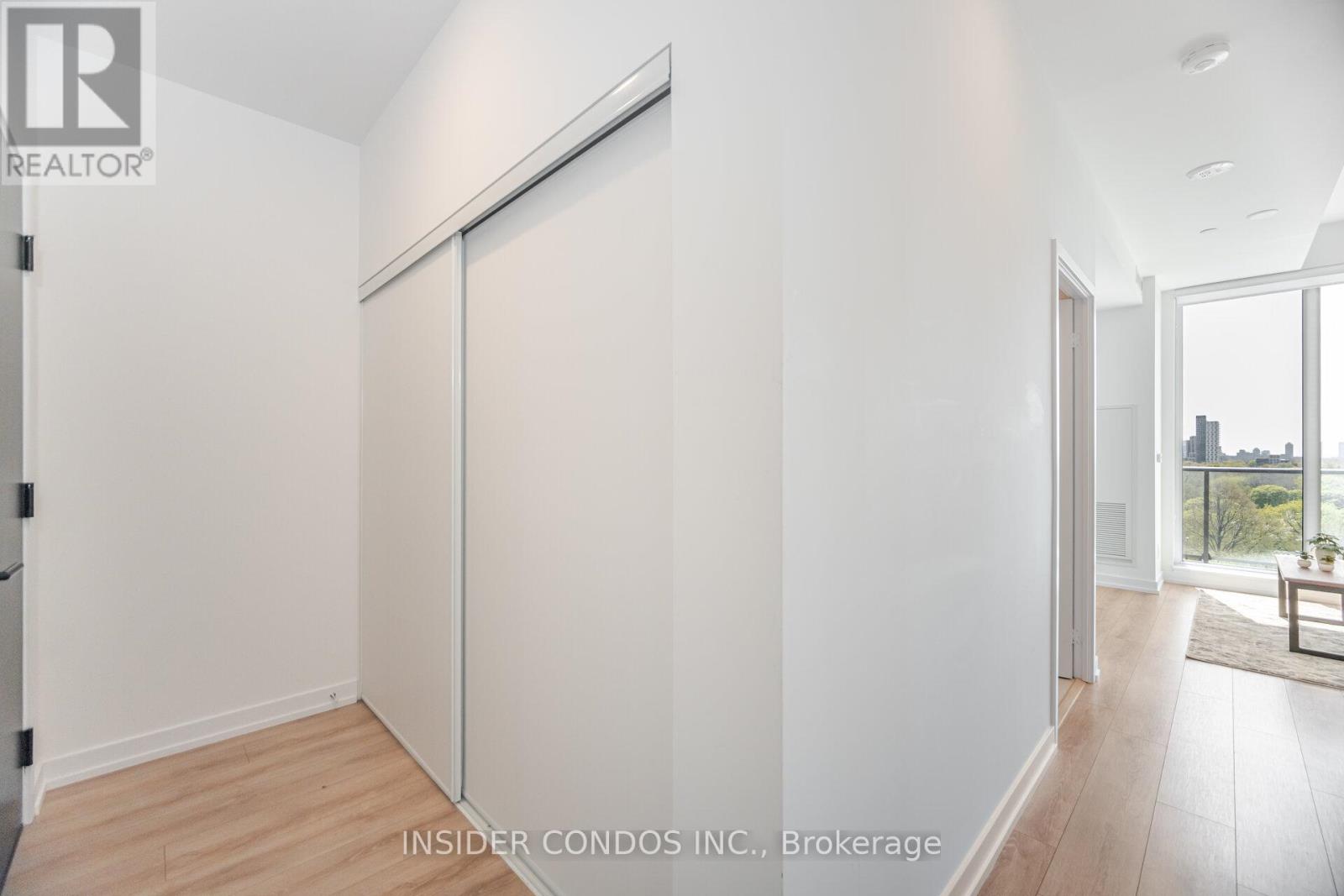717 - 500 Dupont Street Toronto, Ontario M6G 1Y7
$828,888Maintenance, Common Area Maintenance, Insurance, Parking
$646.23 Monthly
Maintenance, Common Area Maintenance, Insurance, Parking
$646.23 MonthlyExperience the epitome of luxury living at Oscar Residences with this remarkable 2-bedroomunit, offering a unique layout and a sprawling wrap-around balcony, totaling an expansive 849 sq.ft. Immerse yourself in the height of elegance and comfort, with upscale amenities and a prime location enhancing every moment. Indulge in the seamless fusion of modern design and functionality, creating a haven of tranquility and style. With effortless access to fine dining, shopping, and entertainment options, Oscar Residences promises a lifestyle of convenience and sophistication unmatched elsewhere. Amenities: Fireplace, Landscaped Outdoor Lounge, Private Theatre Room, Lounges, Concierge Service, Mail Room, BBQ Stations, Fitness Centre. (id:35762)
Property Details
| MLS® Number | C12155790 |
| Property Type | Single Family |
| Neigbourhood | Wallace Emerson |
| Community Name | Annex |
| CommunityFeatures | Pet Restrictions |
| Features | Balcony, In Suite Laundry |
| ParkingSpaceTotal | 1 |
Building
| BathroomTotal | 1 |
| BedroomsAboveGround | 2 |
| BedroomsTotal | 2 |
| CoolingType | Central Air Conditioning |
| ExteriorFinish | Brick |
| FlooringType | Laminate |
| HeatingFuel | Natural Gas |
| HeatingType | Forced Air |
| SizeInterior | 800 - 899 Sqft |
| Type | Apartment |
Parking
| Underground | |
| Garage |
Land
| Acreage | No |
Rooms
| Level | Type | Length | Width | Dimensions |
|---|---|---|---|---|
| Main Level | Living Room | 5.15 m | 4.36 m | 5.15 m x 4.36 m |
| Main Level | Dining Room | 5.15 m | 4.36 m | 5.15 m x 4.36 m |
| Main Level | Kitchen | 5.15 m | 4.36 m | 5.15 m x 4.36 m |
| Main Level | Primary Bedroom | 2.97 m | 2.71 m | 2.97 m x 2.71 m |
| Main Level | Bedroom 2 | 2.71 m | 2.36 m | 2.71 m x 2.36 m |
https://www.realtor.ca/real-estate/28328837/717-500-dupont-street-toronto-annex-annex
Interested?
Contact us for more information
Juxhin Mezini
Broker of Record
86 Woodbridge Ave #17
Woodbridge, Ontario L4L 0E4








































