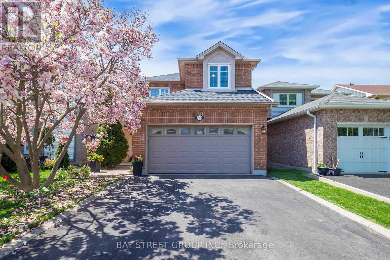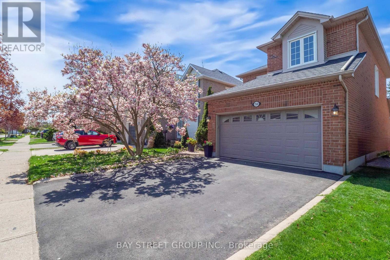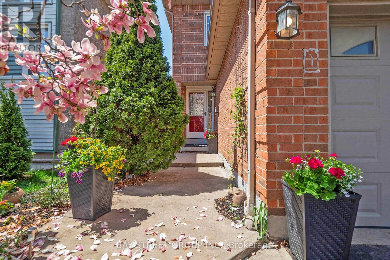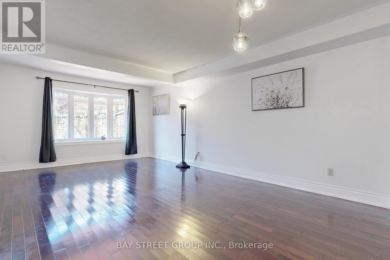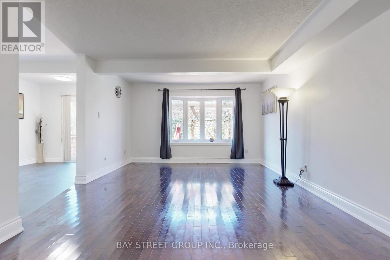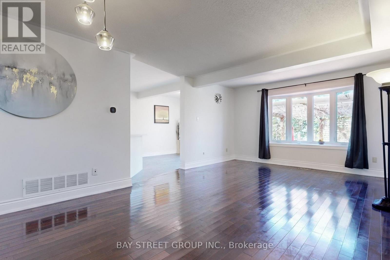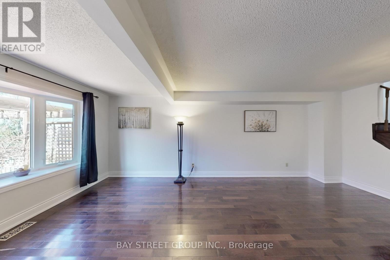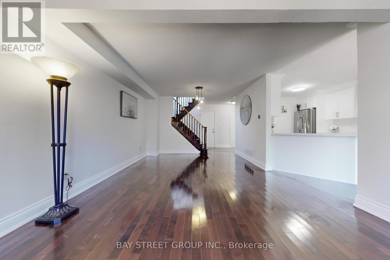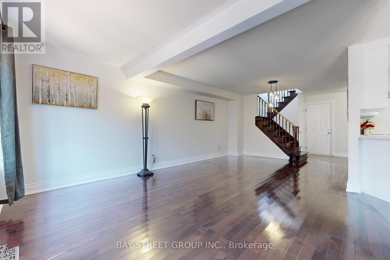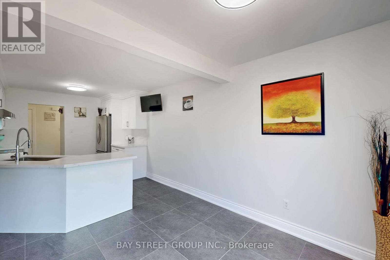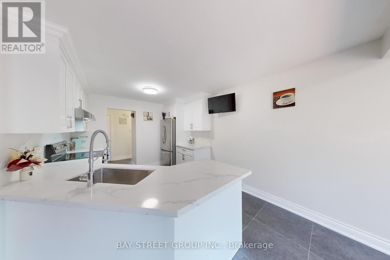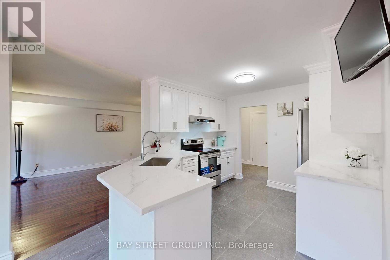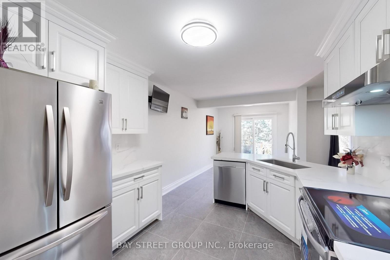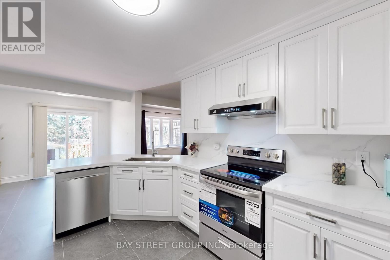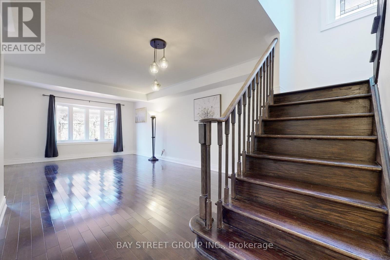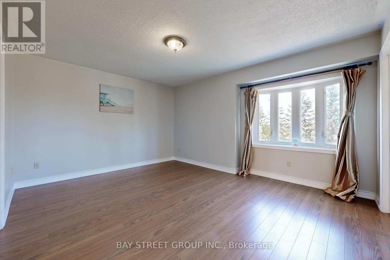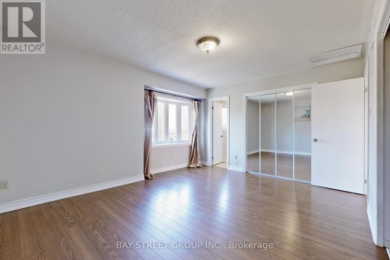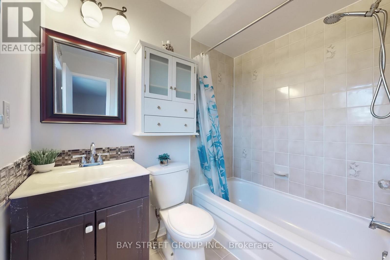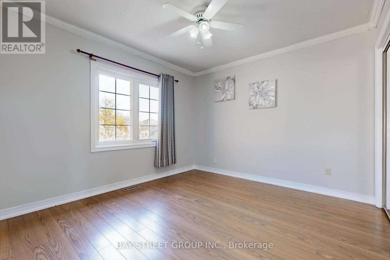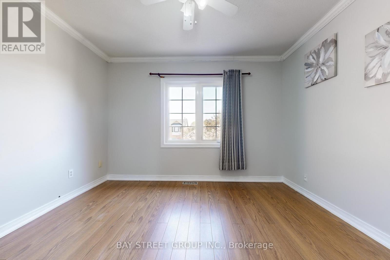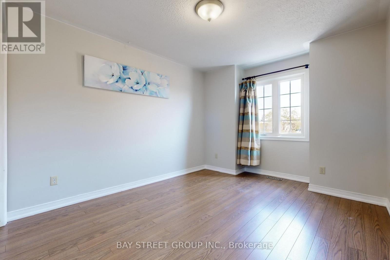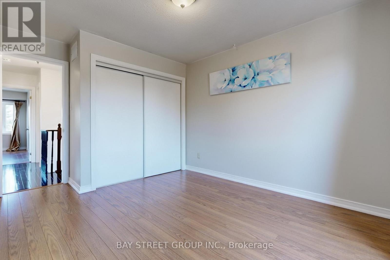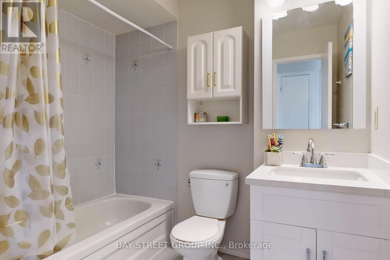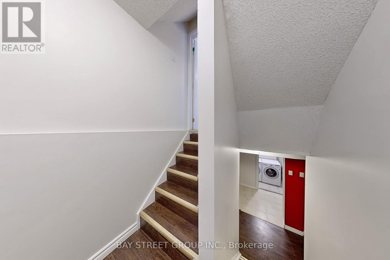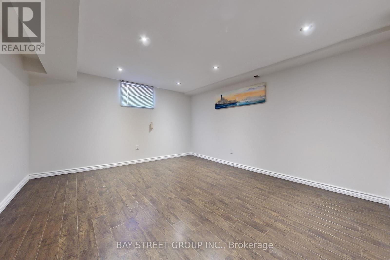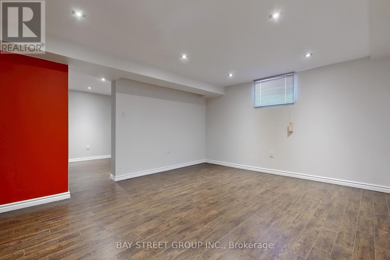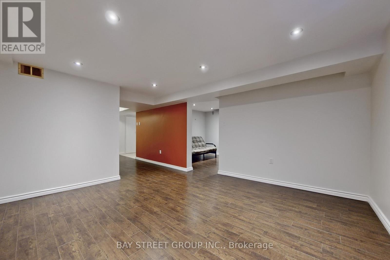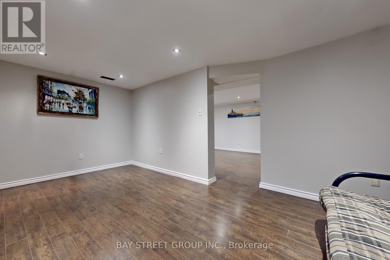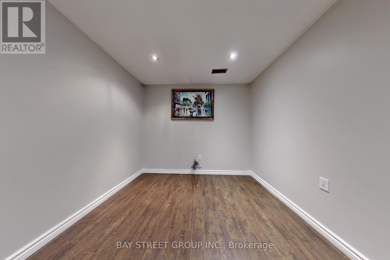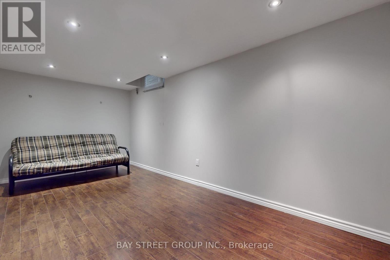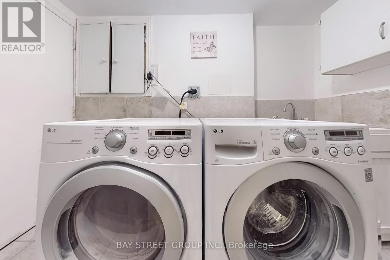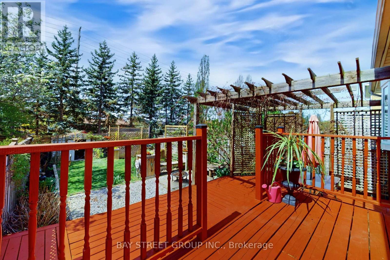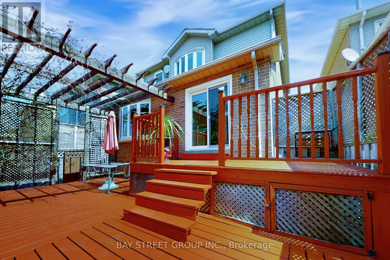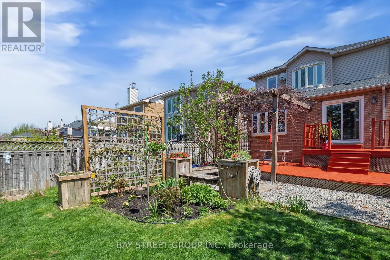7160 Harding Crescent Mississauga, Ontario L5N 5P5
$1,149,000
Stunning Home Nestled In The Heart Of Family-Friendly Meadowvale. This Spectacular Updated 3+1 Bed, 4 Bath Home Offers Open Concept Living With Views To Beautifully Manicured Gardens. Bright Renovated Kitchen With Peninsula Island Offering A Breakfast Space. Spacious Master Bedroom Offers Walk-In Closet And 4Pc Ensuite Bath. Freshly Paint. Private Large Southwest Facing Backyard Offers Mature Trees, Patio. Finished Basement Features Large Rec Room And 4th Bedroom W/Portlights. Garage Entrance. This Well-Established Community Offers The Perfect Amenities And A Welcoming Atmosphere. Close To GO station, Major Shopping Centers, Scholls. Easy Access To Highways 401/403/407. Roof (2020), Furnace (2016) and Air Conditioner (2024). (id:35762)
Property Details
| MLS® Number | W12140351 |
| Property Type | Single Family |
| Neigbourhood | Meadowvale |
| Community Name | Meadowvale |
| AmenitiesNearBy | Park, Public Transit, Schools |
| Features | Carpet Free |
| ParkingSpaceTotal | 4 |
Building
| BathroomTotal | 4 |
| BedroomsAboveGround | 3 |
| BedroomsBelowGround | 1 |
| BedroomsTotal | 4 |
| Appliances | Dishwasher, Dryer, Garage Door Opener, Stove, Washer, Window Coverings, Refrigerator |
| BasementDevelopment | Finished |
| BasementType | N/a (finished) |
| ConstructionStyleAttachment | Detached |
| CoolingType | Central Air Conditioning |
| ExteriorFinish | Aluminum Siding, Brick |
| FlooringType | Hardwood, Laminate |
| FoundationType | Concrete |
| HalfBathTotal | 2 |
| HeatingFuel | Natural Gas |
| HeatingType | Forced Air |
| StoriesTotal | 2 |
| SizeInterior | 1500 - 2000 Sqft |
| Type | House |
| UtilityWater | Municipal Water |
Parking
| Attached Garage | |
| Garage |
Land
| Acreage | No |
| LandAmenities | Park, Public Transit, Schools |
| Sewer | Sanitary Sewer |
| SizeDepth | 129 Ft ,3 In |
| SizeFrontage | 32 Ft |
| SizeIrregular | 32 X 129.3 Ft |
| SizeTotalText | 32 X 129.3 Ft |
| ZoningDescription | Residential |
Rooms
| Level | Type | Length | Width | Dimensions |
|---|---|---|---|---|
| Second Level | Primary Bedroom | 4.63 m | 3.65 m | 4.63 m x 3.65 m |
| Second Level | Bedroom 2 | 4.05 m | 3.15 m | 4.05 m x 3.15 m |
| Second Level | Bedroom 3 | 3.95 m | 3.2 m | 3.95 m x 3.2 m |
| Basement | Recreational, Games Room | 4.05 m | 3.35 m | 4.05 m x 3.35 m |
| Basement | Bedroom | 4.25 m | 2.85 m | 4.25 m x 2.85 m |
| Ground Level | Living Room | 4.09 m | 3.99 m | 4.09 m x 3.99 m |
| Ground Level | Dining Room | 3.62 m | 2.95 m | 3.62 m x 2.95 m |
| Ground Level | Kitchen | 6.5 m | 2.75 m | 6.5 m x 2.75 m |
Utilities
| Cable | Installed |
| Electricity | Installed |
| Sewer | Installed |
https://www.realtor.ca/real-estate/28295040/7160-harding-crescent-mississauga-meadowvale-meadowvale
Interested?
Contact us for more information
Dan Cao
Salesperson
8300 Woodbine Ave Ste 500
Markham, Ontario L3R 9Y7
Beck Cao
Salesperson
8300 Woodbine Ave Ste 500
Markham, Ontario L3R 9Y7

