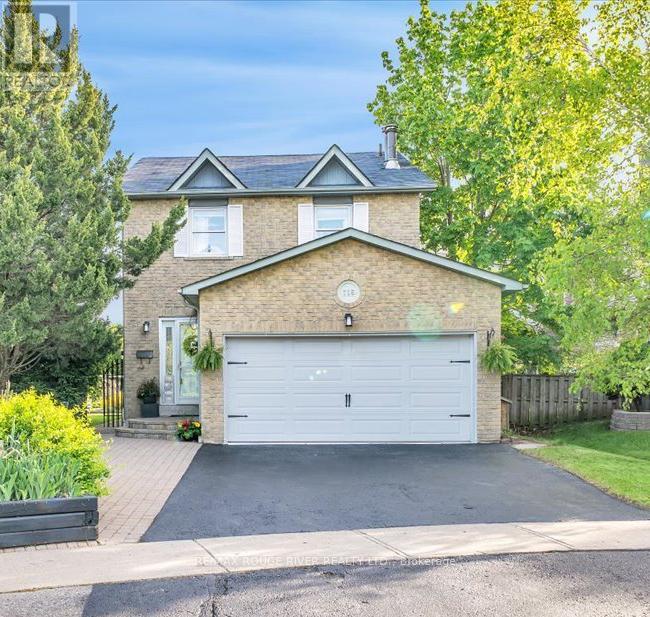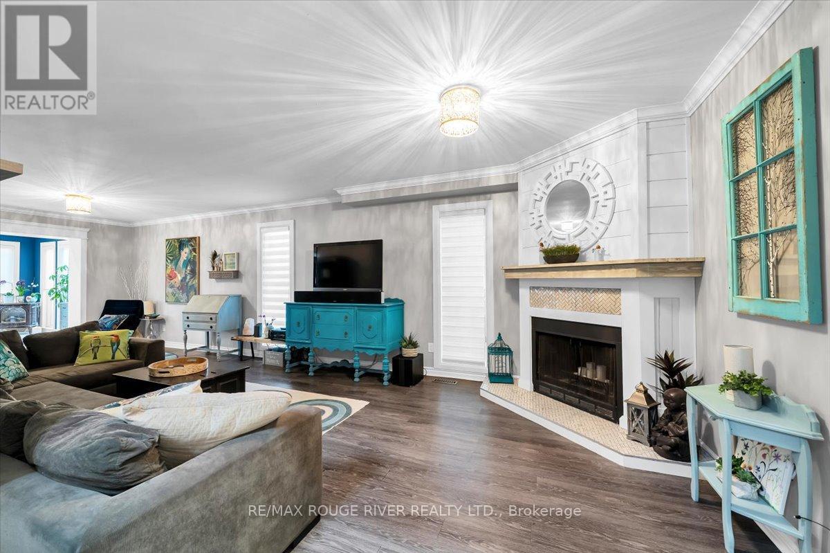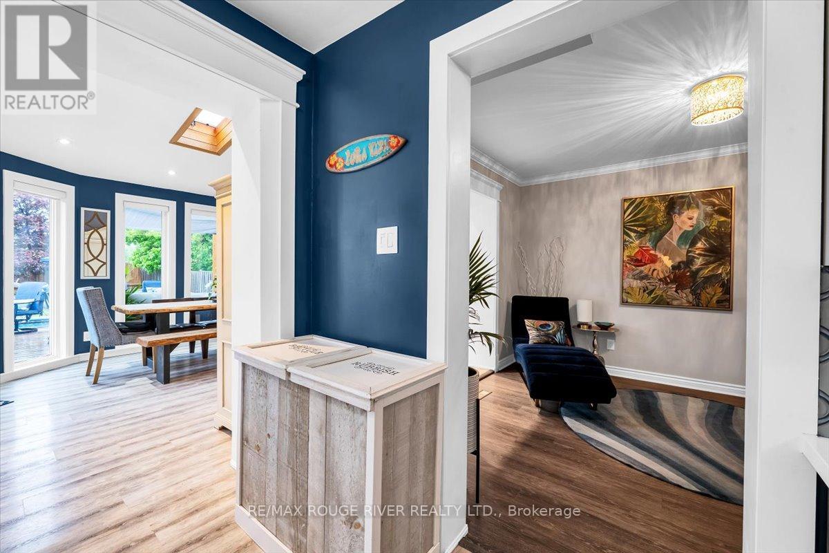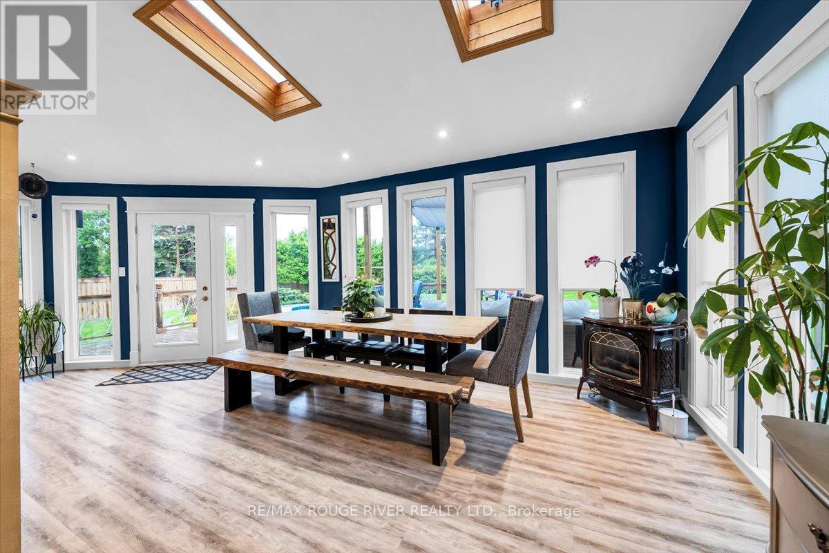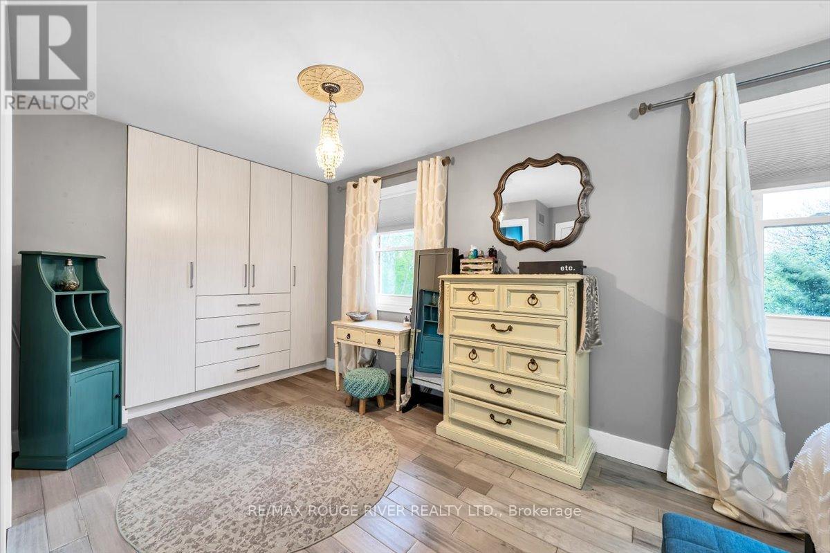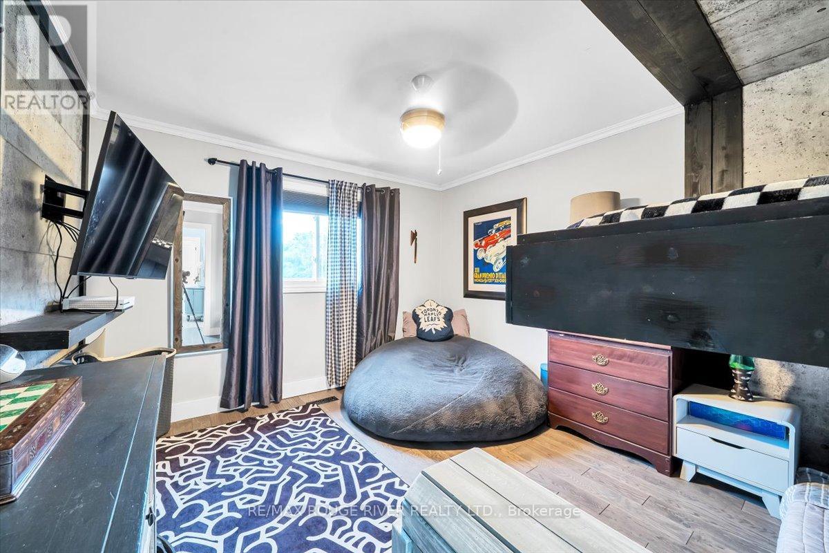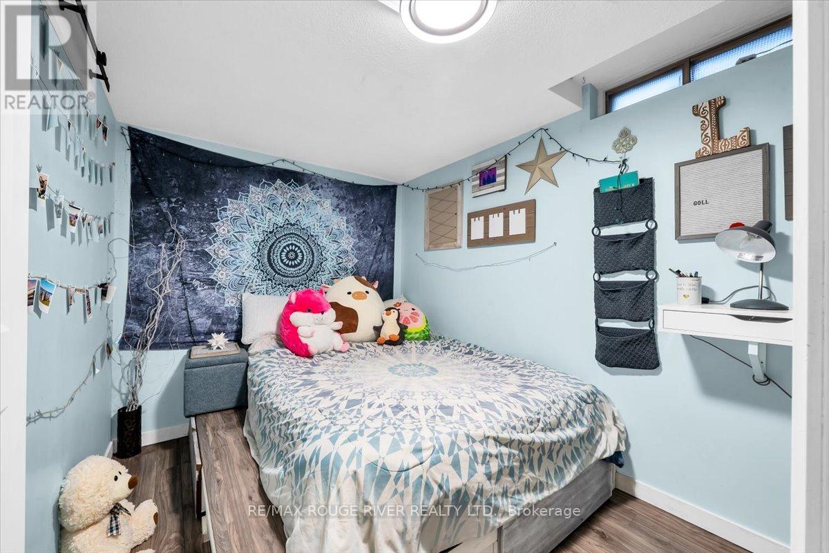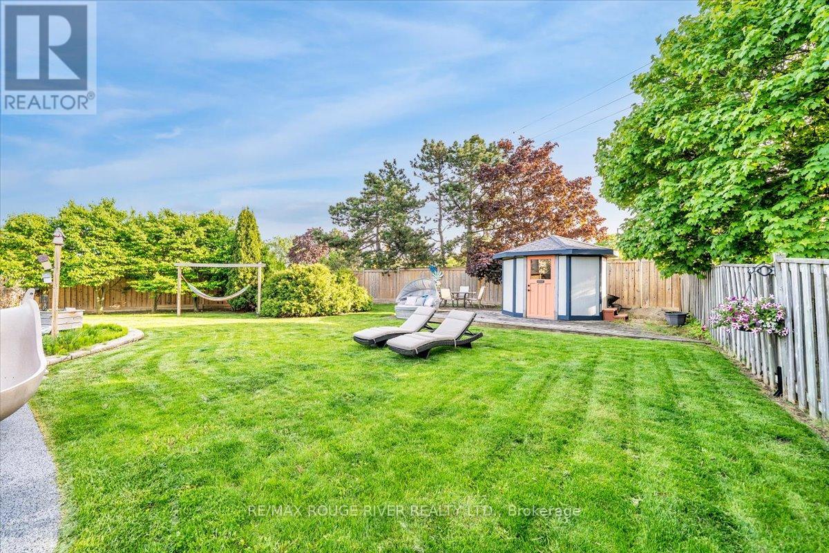716 Stonepath Circle Pickering, Ontario L1V 3T1
$1,150,000
Welcome to 716 Stonepath Circle. A beautifully renovated home with luxurious finishes and a backyard oasis. Discover this well-loved and thoughtfully updated home located in the desirable Amberlea neighbourhood . From the moment you step inside, you're greeted by the warmth and elegance of luxury vinyl plank flooring that flows throughout the main level, offering both style and durability. Both a wood burning and gas fireplace on the main level adds some cozy to cold winter nights. Upstairs, engineered hardwood floors continue the upscale feel and provide a cohesive, modern touch. The heart of the home is the renovated kitchen, complete with sleek stainless steel appliances, ample cabinet space, quartz countertops and a layout perfect for both everyday living and entertaining. Both the kitchen and living areas, open to the large and sunny family/dining area complete with 2 skylights and wall to wall windows, adding bright functionality to the layout. Solid pine trims and baseboards throughout main and upper levels. Step outside to your private backyard retreat, featuring a stunning extra large salt water pool ideal for relaxing summer days or hosting unforgettable gatherings. Whether you're lounging poolside or enjoying dinner al fresco, this space is designed to impress. Conveniently located within walking distance of parks, several schools (see Hood HQ), shopping and walking trails. Go train, 401, Pickering Town centre just minutes away. Don't miss your chance to own this beautifully updated property with modern finishes and timeless appeal. to (id:35762)
Property Details
| MLS® Number | E12167790 |
| Property Type | Single Family |
| Neigbourhood | Dunbarton |
| Community Name | Amberlea |
| AmenitiesNearBy | Place Of Worship, Public Transit, Schools |
| CommunityFeatures | School Bus |
| Features | Cul-de-sac, Sump Pump |
| ParkingSpaceTotal | 4 |
| PoolFeatures | Salt Water Pool |
| PoolType | Inground Pool |
| Structure | Deck, Shed |
Building
| BathroomTotal | 4 |
| BedroomsAboveGround | 3 |
| BedroomsBelowGround | 1 |
| BedroomsTotal | 4 |
| Age | 31 To 50 Years |
| Amenities | Fireplace(s) |
| Appliances | Blinds, Dishwasher, Dryer, Freezer, Microwave, Stove, Refrigerator |
| BasementDevelopment | Finished |
| BasementType | N/a (finished) |
| ConstructionStatus | Insulation Upgraded |
| ConstructionStyleAttachment | Detached |
| CoolingType | Central Air Conditioning |
| ExteriorFinish | Brick, Aluminum Siding |
| FireplacePresent | Yes |
| FireplaceTotal | 3 |
| FlooringType | Vinyl, Hardwood, Carpeted, Laminate |
| FoundationType | Block |
| HalfBathTotal | 1 |
| HeatingFuel | Natural Gas |
| HeatingType | Forced Air |
| StoriesTotal | 2 |
| SizeInterior | 1500 - 2000 Sqft |
| Type | House |
| UtilityWater | Municipal Water |
Parking
| Attached Garage | |
| Garage |
Land
| Acreage | No |
| FenceType | Fenced Yard |
| LandAmenities | Place Of Worship, Public Transit, Schools |
| Sewer | Sanitary Sewer |
| SizeDepth | 167 Ft ,10 In |
| SizeFrontage | 28 Ft ,4 In |
| SizeIrregular | 28.4 X 167.9 Ft ; Irregular-154.56 On One Side |
| SizeTotalText | 28.4 X 167.9 Ft ; Irregular-154.56 On One Side |
Rooms
| Level | Type | Length | Width | Dimensions |
|---|---|---|---|---|
| Second Level | Primary Bedroom | 3.41 m | 6.4 m | 3.41 m x 6.4 m |
| Second Level | Bedroom 2 | 3.34 m | 3.9 m | 3.34 m x 3.9 m |
| Second Level | Bedroom 3 | 3.25 m | 3.43 m | 3.25 m x 3.43 m |
| Lower Level | Recreational, Games Room | 4.29 m | 3.06 m | 4.29 m x 3.06 m |
| Lower Level | Bedroom | 3.67 m | 2.16 m | 3.67 m x 2.16 m |
| Ground Level | Kitchen | 5.19 m | 3.05 m | 5.19 m x 3.05 m |
| Ground Level | Living Room | 3.7 m | 4.9 m | 3.7 m x 4.9 m |
| Ground Level | Dining Room | Measurements not available | ||
| Ground Level | Solarium | 3.69 m | 6.7 m | 3.69 m x 6.7 m |
Utilities
| Electricity | Installed |
| Sewer | Installed |
https://www.realtor.ca/real-estate/28354909/716-stonepath-circle-pickering-amberlea-amberlea
Interested?
Contact us for more information
Paula Francis Kelly
Salesperson
6758 Kingston Road, Unit 1
Toronto, Ontario M1B 1G8

