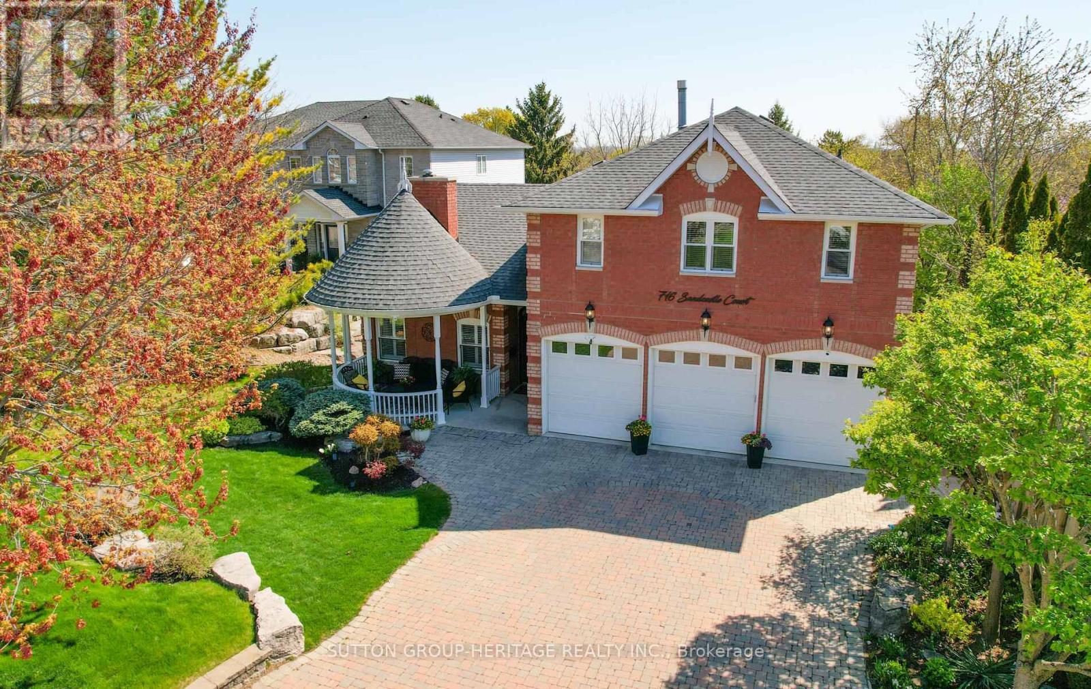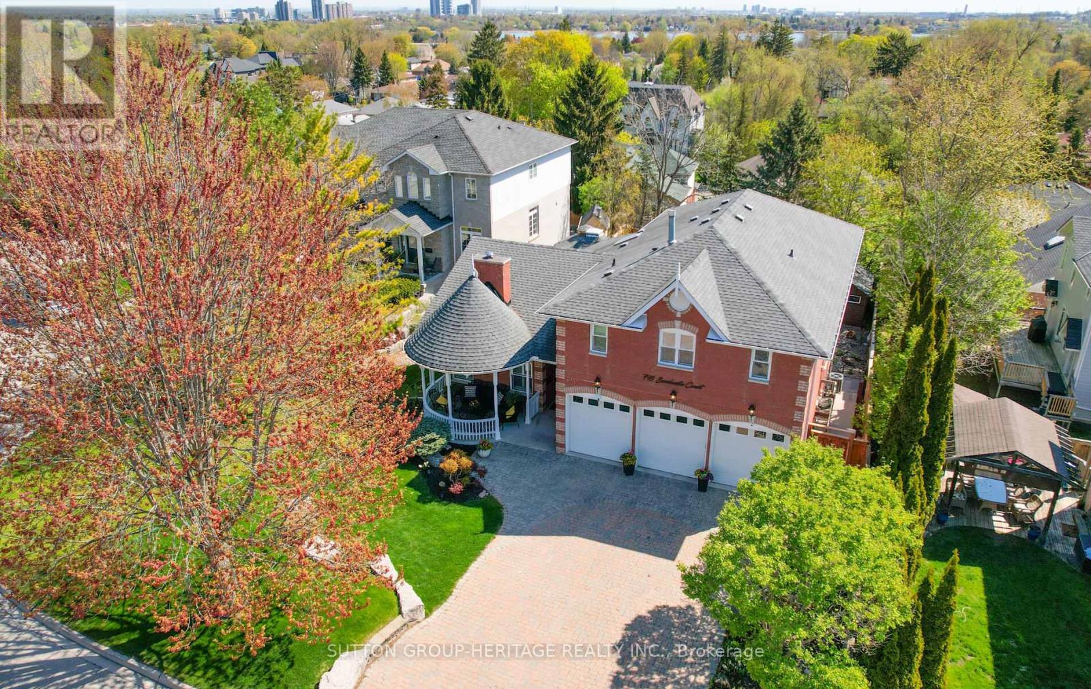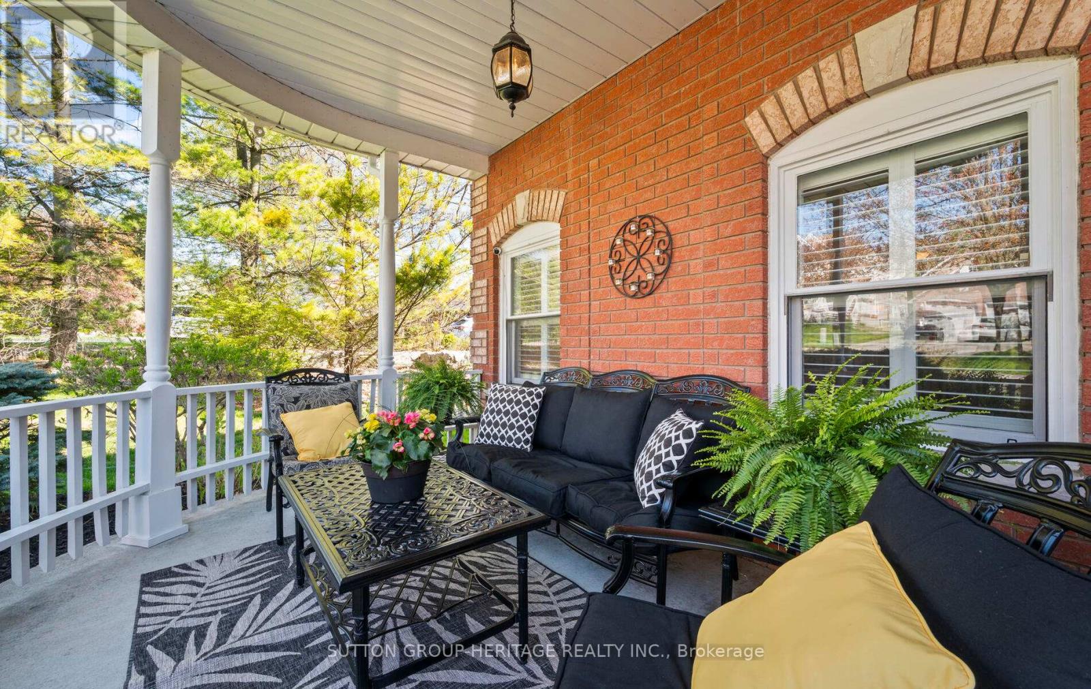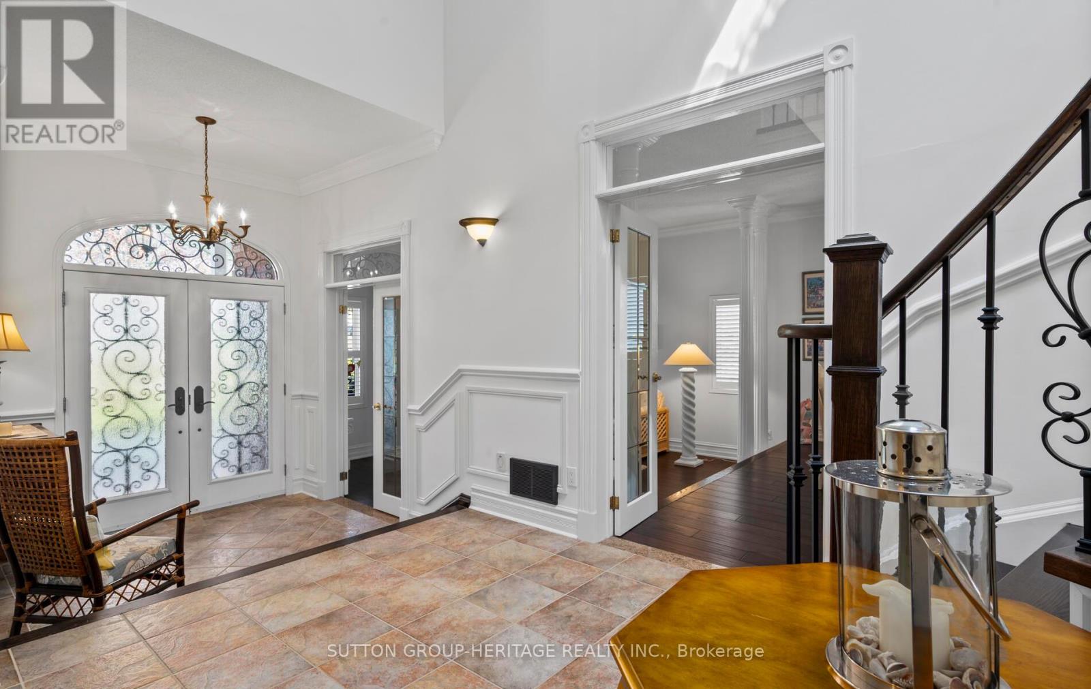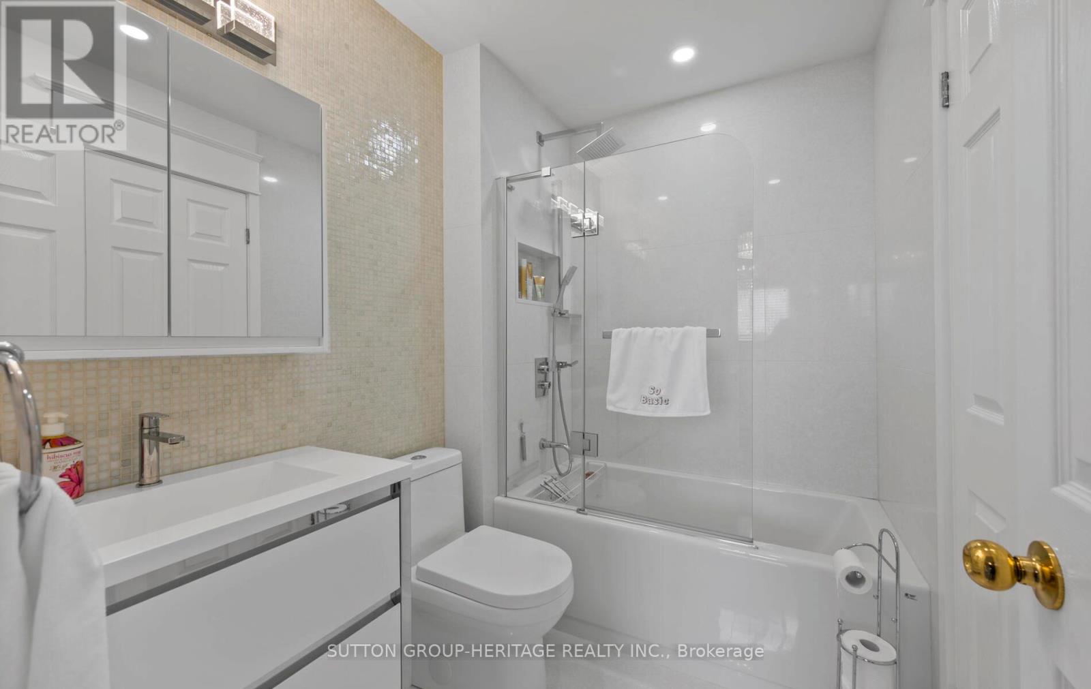716 Sandcastle Court Pickering, Ontario L1W 3Z3
$1,998,000
Discover the charm and functionality of this multigenerational residence. Nestled on a tranquil cul-de-sac, across from a park, perfect for children. A leisurely 5 minute stroll to Lake Ontario, and 730 km of Waterfront Trail 4 bedrooms, 4 washrooms, 3 skylights, 11 foot ceilings, covered porches upstairs. Downstairs offers a bright spacious suite for extended family: 2/ 3 bedrooms, 1 bathroom, kitchen, designated laundry area, full size windows, French door walk out to covered patio. Entertainers paradise backyard featuring kidney shaped pool, expansive deck, covered dining patio, covered gazebo, pool/change room, shed, professionally, landscaped property. (id:35762)
Property Details
| MLS® Number | E12148956 |
| Property Type | Single Family |
| Neigbourhood | Fairport Beach |
| Community Name | West Shore |
| Features | Cul-de-sac, Irregular Lot Size, Sloping, Dry, In-law Suite |
| ParkingSpaceTotal | 9 |
| PoolType | Inground Pool |
| Structure | Deck, Porch, Patio(s), Shed |
| ViewType | Lake View |
Building
| BathroomTotal | 5 |
| BedroomsAboveGround | 4 |
| BedroomsBelowGround | 2 |
| BedroomsTotal | 6 |
| Amenities | Fireplace(s) |
| Appliances | Garage Door Opener Remote(s), Central Vacuum, Water Heater, Dryer, Garage Door Opener, Microwave, Two Stoves, Washer, Two Refrigerators |
| BasementDevelopment | Finished |
| BasementFeatures | Separate Entrance, Walk Out |
| BasementType | N/a (finished) |
| ConstructionStatus | Insulation Upgraded |
| ConstructionStyleAttachment | Detached |
| CoolingType | Central Air Conditioning |
| ExteriorFinish | Brick |
| FireplacePresent | Yes |
| FireplaceTotal | 3 |
| FlooringType | Hardwood |
| FoundationType | Poured Concrete |
| HalfBathTotal | 1 |
| HeatingFuel | Natural Gas |
| HeatingType | Forced Air |
| StoriesTotal | 2 |
| SizeInterior | 3000 - 3500 Sqft |
| Type | House |
| UtilityWater | Municipal Water |
Parking
| Attached Garage | |
| Garage |
Land
| Acreage | No |
| LandscapeFeatures | Landscaped |
| Sewer | Sanitary Sewer |
| SizeDepth | 137 Ft ,8 In |
| SizeFrontage | 60 Ft ,8 In |
| SizeIrregular | 60.7 X 137.7 Ft ; Northside 133.8+25.8', Ear 73.65 |
| SizeTotalText | 60.7 X 137.7 Ft ; Northside 133.8+25.8', Ear 73.65 |
Rooms
| Level | Type | Length | Width | Dimensions |
|---|---|---|---|---|
| Basement | Kitchen | 3.13 m | 2.31 m | 3.13 m x 2.31 m |
| Basement | Bedroom | 6.5 m | 3.77 m | 6.5 m x 3.77 m |
| Basement | Bedroom | 3.44 m | 2.98 m | 3.44 m x 2.98 m |
| Basement | Recreational, Games Room | 6.61 m | 6.65 m | 6.61 m x 6.65 m |
| Main Level | Living Room | 4.47 m | 4.06 m | 4.47 m x 4.06 m |
| Main Level | Dining Room | 3.43 m | 4.06 m | 3.43 m x 4.06 m |
| Main Level | Family Room | 6.3 m | 5.8 m | 6.3 m x 5.8 m |
| Main Level | Kitchen | 8.23 m | 3.81 m | 8.23 m x 3.81 m |
| Upper Level | Primary Bedroom | 5.69 m | 5.18 m | 5.69 m x 5.18 m |
| Upper Level | Bedroom | 4.14 m | 3.1 m | 4.14 m x 3.1 m |
| Upper Level | Office | 3.96 m | 3.1 m | 3.96 m x 3.1 m |
| Upper Level | Bedroom | 3.96 m | 3.1 m | 3.96 m x 3.1 m |
https://www.realtor.ca/real-estate/28313669/716-sandcastle-court-pickering-west-shore-west-shore
Interested?
Contact us for more information
Rick Menary
Broker of Record
44 Baldwin Street
Whitby, Ontario L1M 1A2


