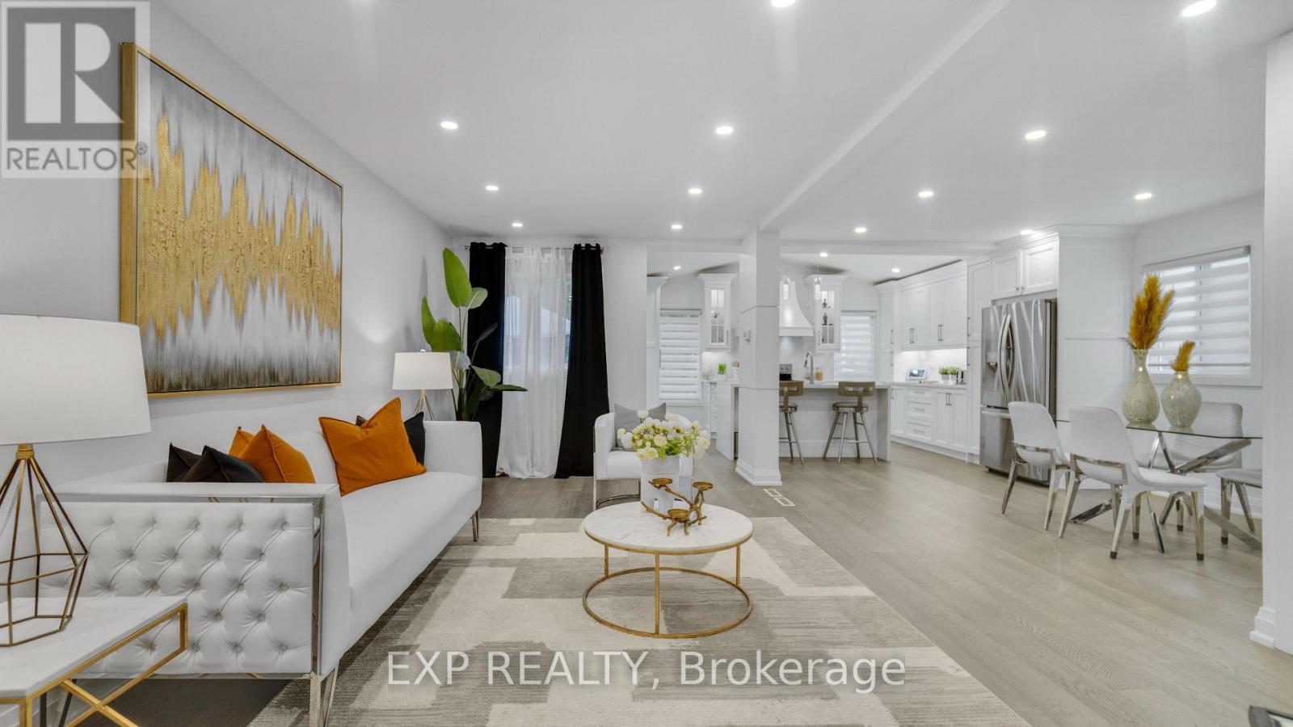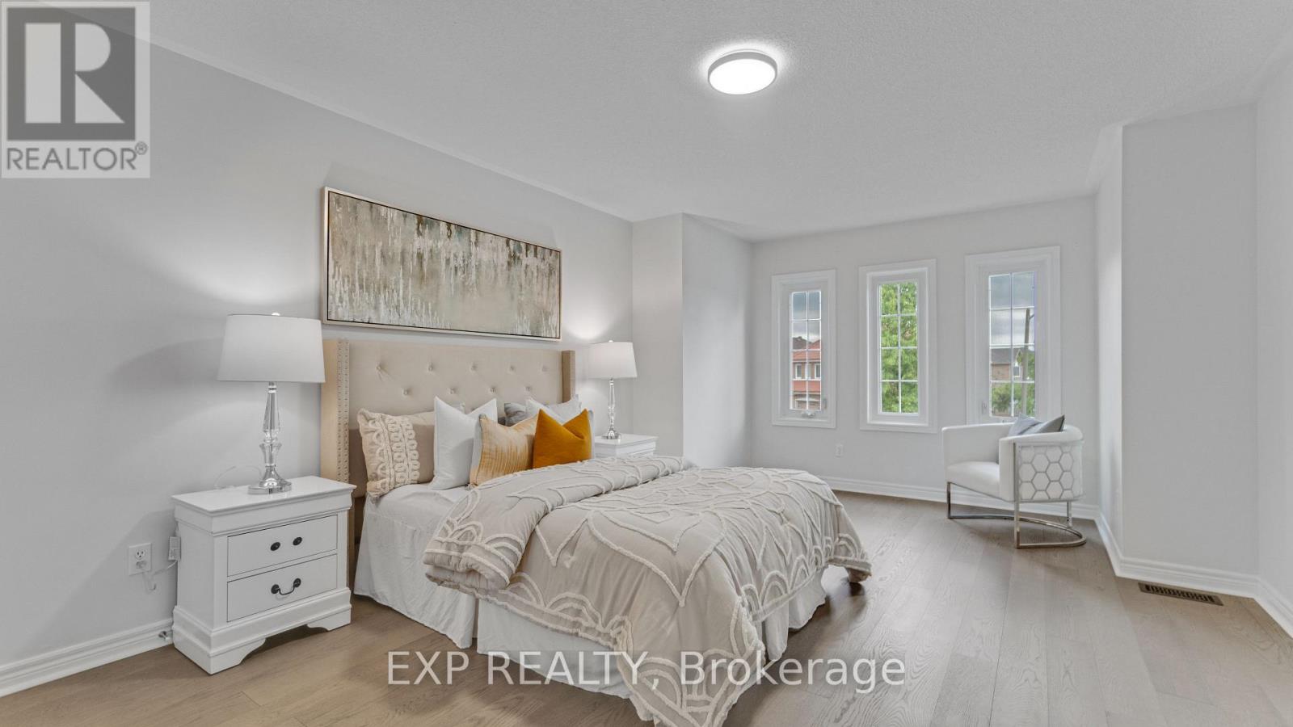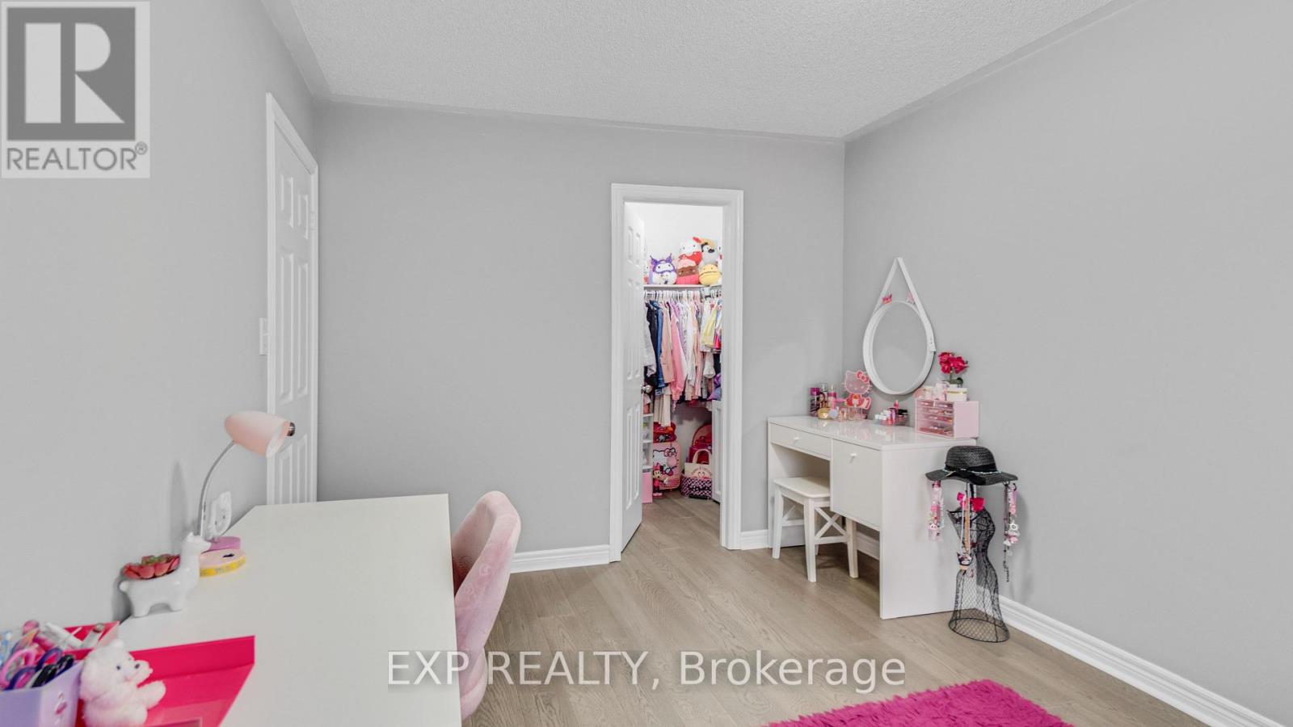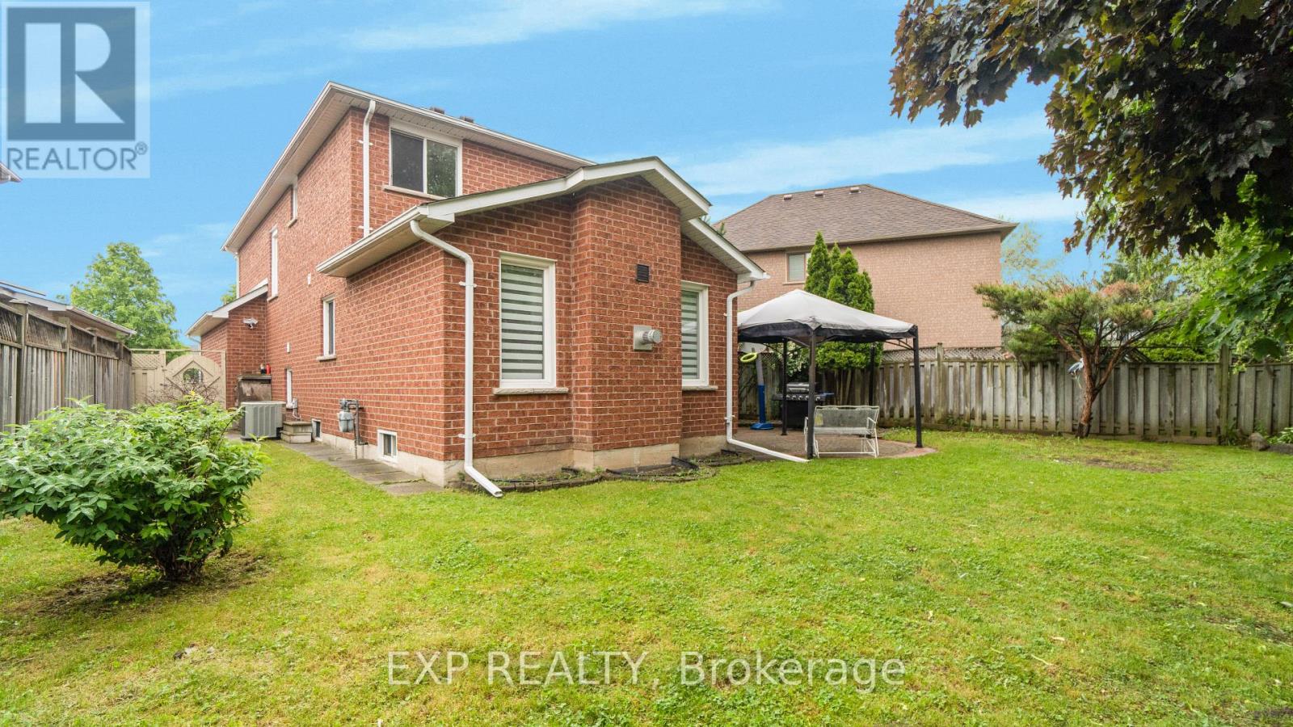7159 Spyglass Crescent Mississauga, Ontario L5N 7H3
$999,000
Welcome To This Beautifully Updated 3+1 Bedroom, 4-Washroom Detached Home Offering An Inviting Open-Concept Layout Ideal For Modern Living* The Main Floor Boasts A Stunning Chef-Inspired Kitchen With Quartz Countertops, Custom Range Hood, Stainless Steel Appliances, And A Center Island Perfect For Entertaining* The Living And Dining Areas Are Enhanced With Pot Lights, Stylish Flooring, And Elegant Finishes Throughout* The Spacious Primary Bedroom Features A Cozy Sitting Nook And Abundant Natural Light* A Fully Finished Basement Provides Additional Living Space, Ideal For A Recreation Room, Home Office, Or In-Law Suite* Step Outside To A Generous Backyard With A Patio And Gazebo, Perfect For Year-Round Enjoyment* Located Close To Top-Rated Schools, Scenic Parks, Public Transit, And Minutes To Highways 401/403/407* This Is A Home That Blends Comfort, Style, And Convenience! (id:35762)
Open House
This property has open houses!
2:00 pm
Ends at:4:00 pm
2:00 pm
Ends at:4:00 pm
Property Details
| MLS® Number | W12200395 |
| Property Type | Single Family |
| Community Name | Lisgar |
| ParkingSpaceTotal | 4 |
Building
| BathroomTotal | 4 |
| BedroomsAboveGround | 3 |
| BedroomsBelowGround | 1 |
| BedroomsTotal | 4 |
| Appliances | Dishwasher, Dryer, Hood Fan, Stove, Window Coverings, Refrigerator |
| BasementDevelopment | Finished |
| BasementType | N/a (finished) |
| ConstructionStyleAttachment | Detached |
| CoolingType | Central Air Conditioning |
| ExteriorFinish | Brick |
| FlooringType | Hardwood |
| FoundationType | Poured Concrete |
| HalfBathTotal | 2 |
| HeatingFuel | Natural Gas |
| HeatingType | Forced Air |
| StoriesTotal | 2 |
| SizeInterior | 1500 - 2000 Sqft |
| Type | House |
| UtilityWater | Municipal Water |
Parking
| Attached Garage | |
| Garage |
Land
| Acreage | No |
| Sewer | Sanitary Sewer |
| SizeDepth | 103 Ft ,6 In |
| SizeFrontage | 23 Ft ,3 In |
| SizeIrregular | 23.3 X 103.5 Ft |
| SizeTotalText | 23.3 X 103.5 Ft |
Rooms
| Level | Type | Length | Width | Dimensions |
|---|---|---|---|---|
| Second Level | Primary Bedroom | 6.1 m | 3.77 m | 6.1 m x 3.77 m |
| Second Level | Bedroom 2 | 4.26 m | 3.04 m | 4.26 m x 3.04 m |
| Second Level | Bedroom 3 | 2.73 m | 3.34 m | 2.73 m x 3.34 m |
| Basement | Recreational, Games Room | 3.34 m | 4.33 m | 3.34 m x 4.33 m |
| Basement | Bedroom | 3.67 m | 1.72 m | 3.67 m x 1.72 m |
| Main Level | Living Room | 6.77 m | 3.22 m | 6.77 m x 3.22 m |
| Main Level | Dining Room | 3.77 m | 3.27 m | 3.77 m x 3.27 m |
| Main Level | Kitchen | 3.34 m | 4.4 m | 3.34 m x 4.4 m |
https://www.realtor.ca/real-estate/28425127/7159-spyglass-crescent-mississauga-lisgar-lisgar
Interested?
Contact us for more information
Andy Zheng
Broker
4711 Yonge St 10th Flr, 106430
Toronto, Ontario M2N 6K8
Sunny Duggal
Broker
4711 Yonge St 10th Flr, 106430
Toronto, Ontario M2N 6K8




































