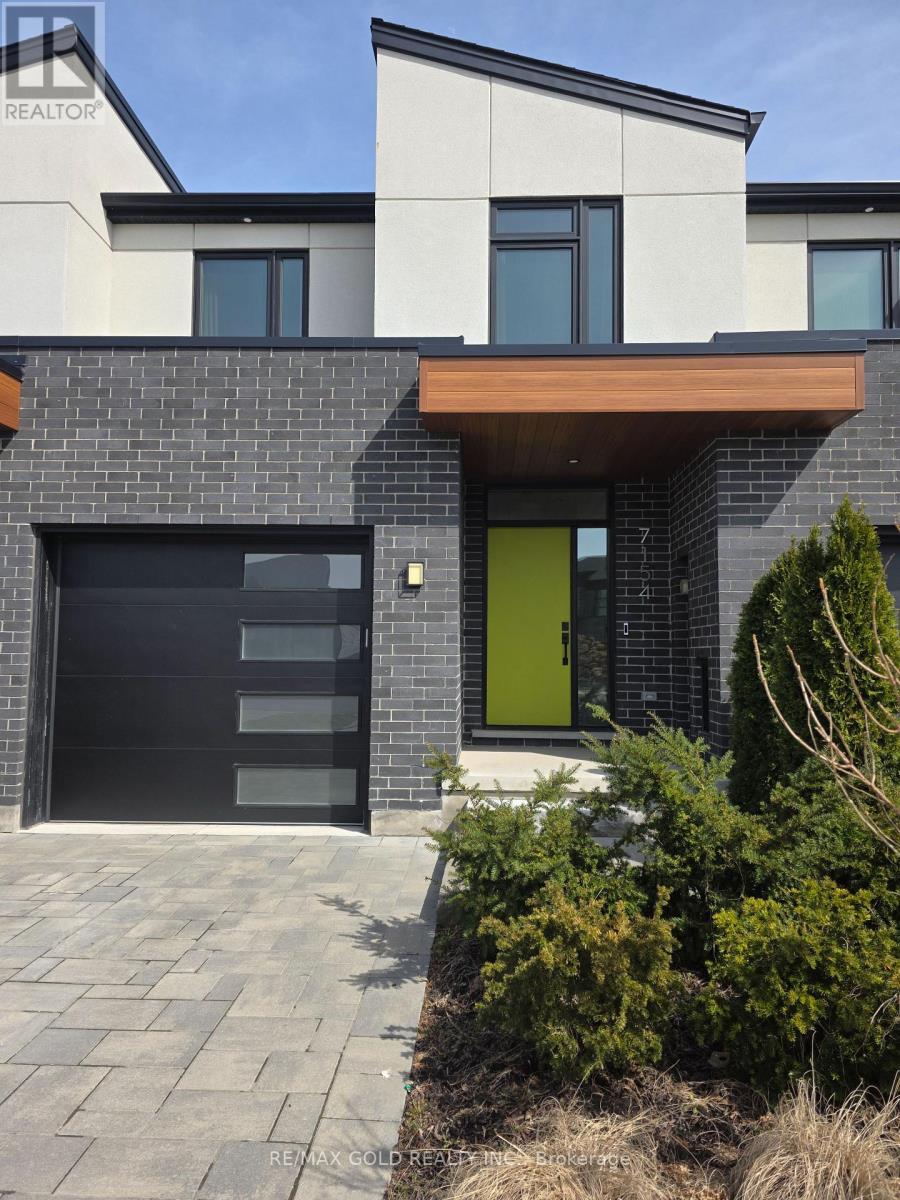7154 Parsa Street Niagara Falls, Ontario L2H 3T1
$749,900
Luxury freehold townhouse by Rinaldi Homes in sought-after Forest view Estates! This elegant home features 9' ceilings, pot lights, and an open-concept layout. The upgraded kitchen boasts a large island, quartz countertops, and ample cabinetry, flowing into bright living and dining areas. Walkout to a private 10x10 deck with beautiful back yard. Upstairs offers a spacious primary suite with walk-in closet and spa-like ensuite with double sinks, glass shower & custom niches. Two additional bedrooms, a second full bath, upper-level laundry, and linen closet add convenience. Situated on a large lot with parking for up to 4 cars (garage + extended interlock driveway). Close to schools, parks, Costco, shopping & transit. A perfect blend of luxury and practicality book your showing today! (id:35762)
Property Details
| MLS® Number | X12069529 |
| Property Type | Single Family |
| Community Name | 222 - Brown |
| AmenitiesNearBy | Park, Public Transit, Schools |
| ParkingSpaceTotal | 4 |
Building
| BathroomTotal | 3 |
| BedroomsAboveGround | 3 |
| BedroomsTotal | 3 |
| Appliances | Dryer, Garage Door Opener, Stove, Washer, Refrigerator |
| BasementDevelopment | Unfinished |
| BasementType | N/a (unfinished) |
| ConstructionStyleAttachment | Attached |
| CoolingType | Central Air Conditioning |
| ExteriorFinish | Stucco |
| FlooringType | Hardwood, Carpeted |
| HalfBathTotal | 1 |
| HeatingType | Forced Air |
| StoriesTotal | 2 |
| SizeInterior | 1500 - 2000 Sqft |
| Type | Row / Townhouse |
| UtilityWater | Municipal Water |
Parking
| Attached Garage | |
| Garage |
Land
| Acreage | No |
| LandAmenities | Park, Public Transit, Schools |
| Sewer | Sanitary Sewer |
| SizeDepth | 148 Ft ,9 In |
| SizeFrontage | 23 Ft ,1 In |
| SizeIrregular | 23.1 X 148.8 Ft |
| SizeTotalText | 23.1 X 148.8 Ft |
Rooms
| Level | Type | Length | Width | Dimensions |
|---|---|---|---|---|
| Second Level | Bedroom | 4.37 m | 4.27 m | 4.37 m x 4.27 m |
| Second Level | Bedroom 2 | 4.34 m | 3.09 m | 4.34 m x 3.09 m |
| Second Level | Bedroom 3 | 3.66 m | 3.09 m | 3.66 m x 3.09 m |
| Main Level | Kitchen | 4.87 m | 2.74 m | 4.87 m x 2.74 m |
| Main Level | Living Room | 3.56 m | 3.56 m | 3.56 m x 3.56 m |
| Main Level | Dining Room | 3.56 m | 2.67 m | 3.56 m x 2.67 m |
https://www.realtor.ca/real-estate/28137430/7154-parsa-street-niagara-falls-brown-222-brown
Interested?
Contact us for more information
Junaid Muhammad Raja
Salesperson
5865 Mclaughlin Rd #6
Mississauga, Ontario L5R 1B8

























