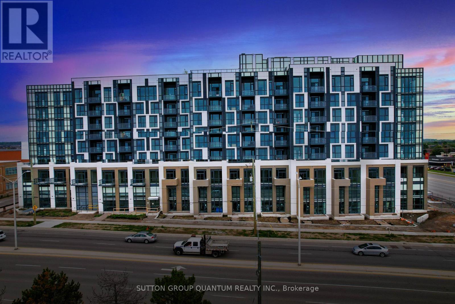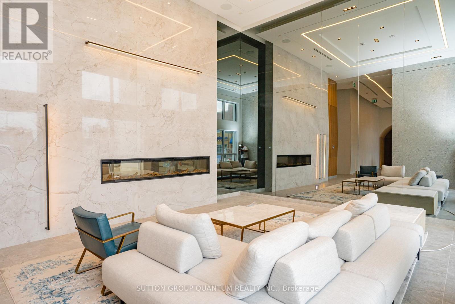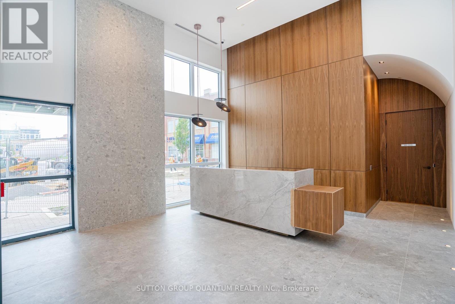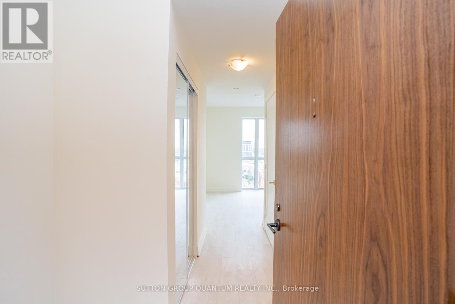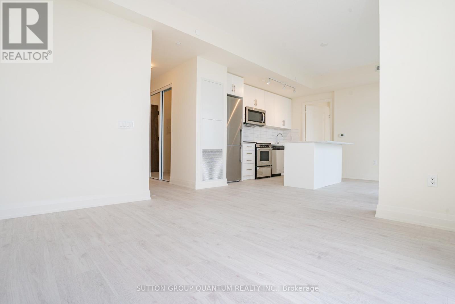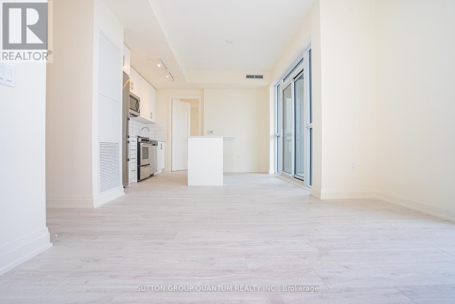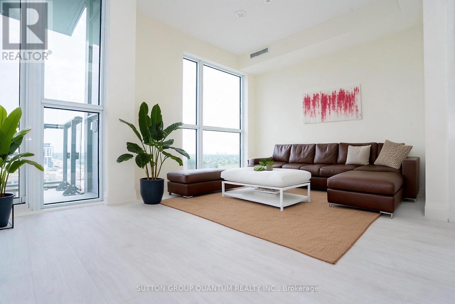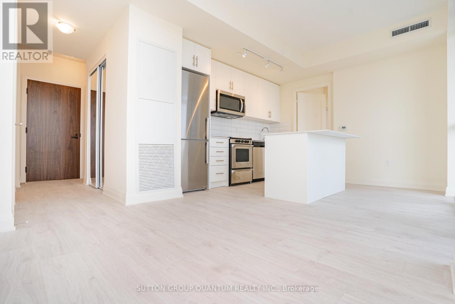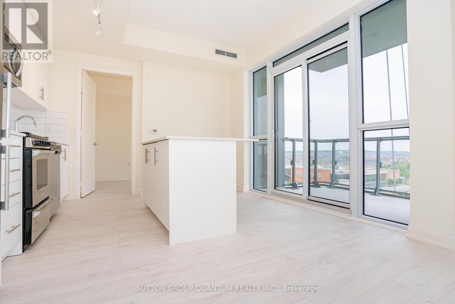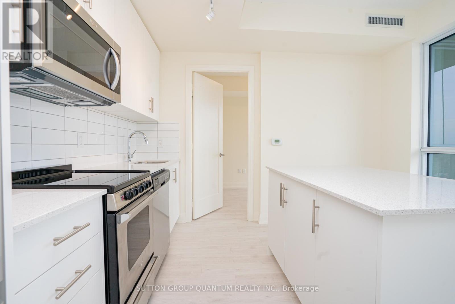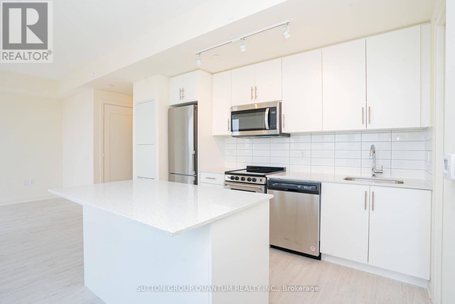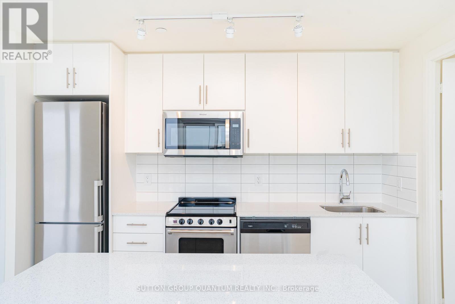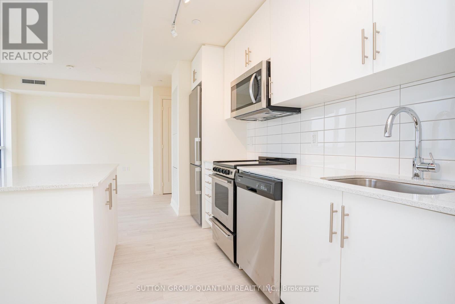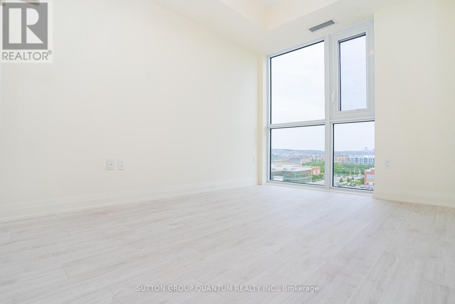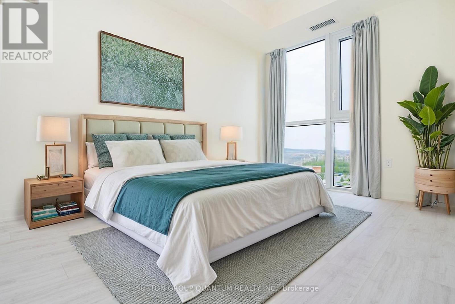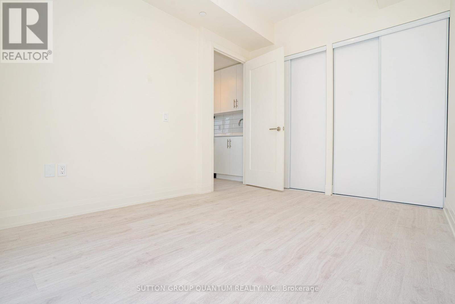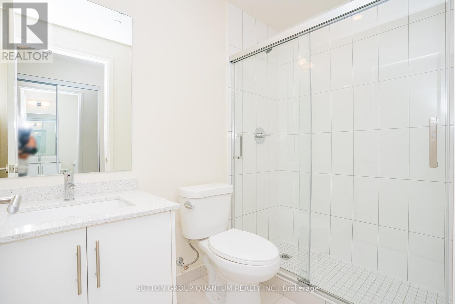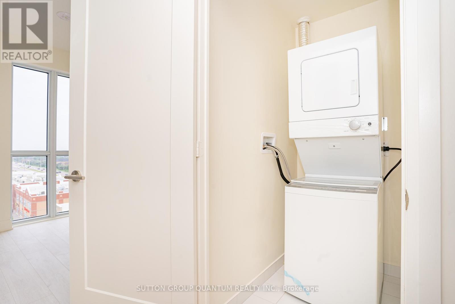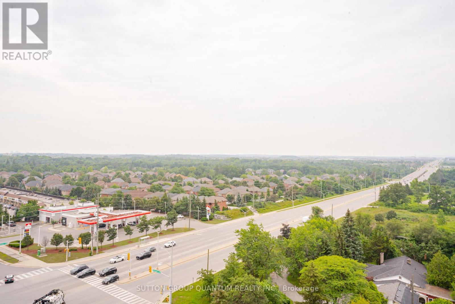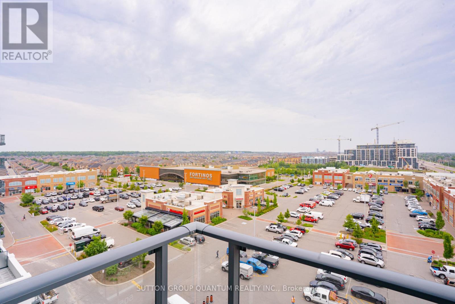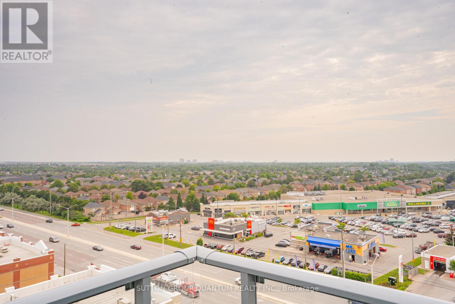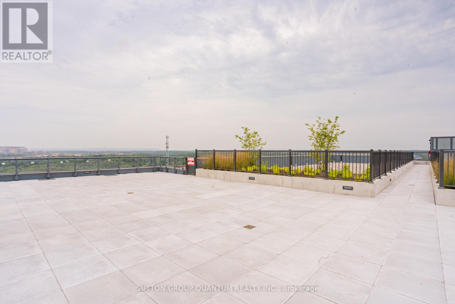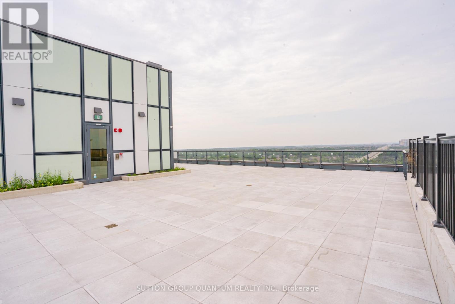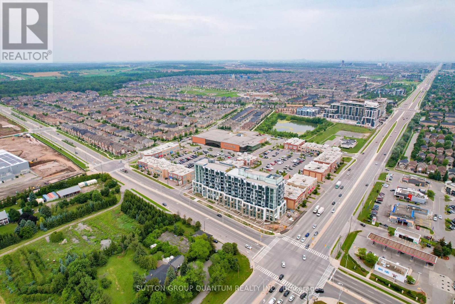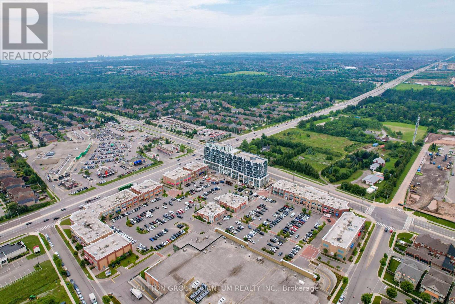714 - 509 Dundas Street W Oakville, Ontario L6M 4M2
$2,500 Monthly
Fabulous North Oakville condo! This well designed 1 bedroom; 1 bath suite features 9' ceilings and modern finishes throughout including wide-plank flooring, white kitchen cabinetry, quartz kitchen counters, extended kitchen island, and an upgraded walk-in shower. Enjoy sunrises from your East facing balcony on the 7th floor of this 8-storey boutique building by Greenpark. Building amenities include concierge, a rooftop lounge, party rooms, theatre, gym and yoga studio. Walking distance to a great variety of grocery stores, restaurants, shops and entertainment. Close to Oakville hospital. Close to parks and walking trails. Easy GO train and highway access for commuters, and for those without a car, a bus stop is right outside the door. Enjoy the convenience of living close to everything. Includes 1 underground parking space and 1 locker. (id:35762)
Property Details
| MLS® Number | W12184960 |
| Property Type | Single Family |
| Community Name | 1008 - GO Glenorchy |
| AmenitiesNearBy | Hospital, Park, Public Transit |
| CommunicationType | High Speed Internet |
| CommunityFeatures | Pet Restrictions, Community Centre |
| Features | Balcony |
| ParkingSpaceTotal | 1 |
Building
| BathroomTotal | 1 |
| BedroomsAboveGround | 1 |
| BedroomsTotal | 1 |
| Age | 0 To 5 Years |
| Amenities | Security/concierge, Exercise Centre, Party Room, Visitor Parking, Storage - Locker |
| Appliances | Garage Door Opener Remote(s), Dishwasher, Dryer, Microwave, Stove, Washer, Window Coverings, Refrigerator |
| CoolingType | Central Air Conditioning |
| ExteriorFinish | Concrete |
| HeatingFuel | Natural Gas |
| HeatingType | Forced Air |
| SizeInterior | 600 - 699 Sqft |
| Type | Apartment |
Parking
| Underground | |
| Garage |
Land
| Acreage | No |
| LandAmenities | Hospital, Park, Public Transit |
Rooms
| Level | Type | Length | Width | Dimensions |
|---|---|---|---|---|
| Main Level | Foyer | 1.4224 m | 1.4224 m | 1.4224 m x 1.4224 m |
| Main Level | Living Room | 2.74 m | 3.51 m | 2.74 m x 3.51 m |
| Main Level | Kitchen | 3.45 m | 3.15 m | 3.45 m x 3.15 m |
| Main Level | Primary Bedroom | 3.56 m | 2.74 m | 3.56 m x 2.74 m |
Interested?
Contact us for more information
Caroline Feeley
Salesperson
1673b Lakeshore Rd.w., Lower Levl
Mississauga, Ontario L5J 1J4

