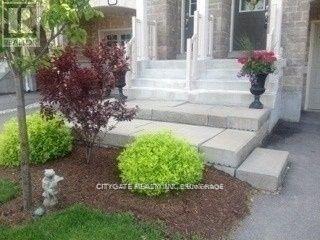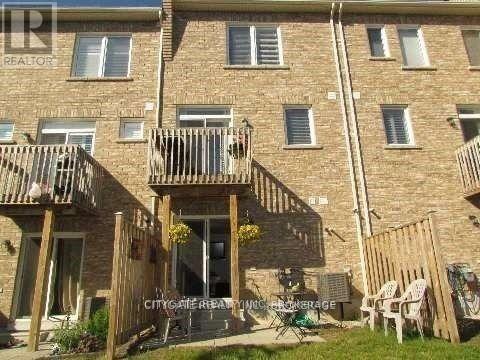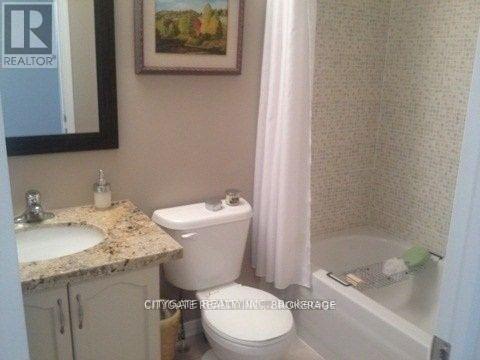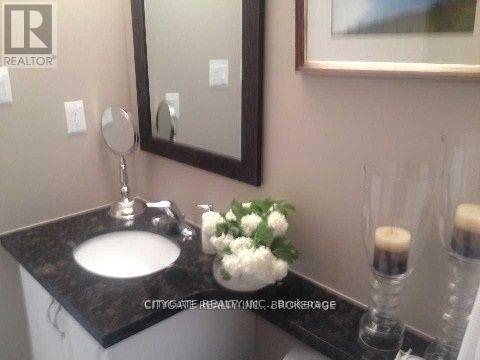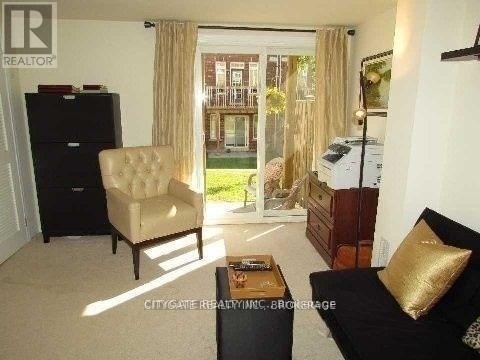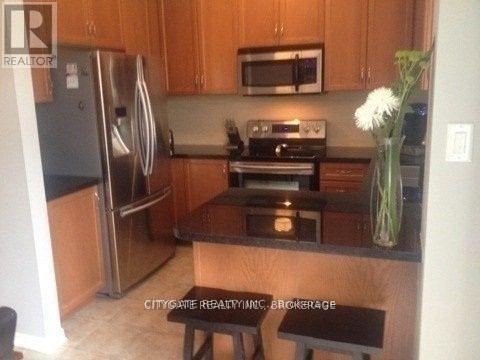245 West Beaver Creek Rd #9B
(289)317-1288
7133 Triumph Lane Mississauga, Ontario L5N 0C5
3 Bedroom
3 Bathroom
1600 - 1799 sqft
Central Air Conditioning
Forced Air
$3,300 Monthly
Welcome To This Bright And Spacious Executive 3 Bed, 3 Bath Unit In Family Friendly Lisgar. Featuring Beautiful , Custom Kitchen With Granite Countertops, , 9 Ft Ceilings And Powder Room On Main Floor. Great Size Master Bedroom With Walk In Closet And 4 Pc Ensuite With Separate Shower. Family Room With W/O. Steps To Parks, Trails And Schools. Easy Access To 407, 401&Lisgar Go. No Pets No Smokers tenent responsible to pay water ,hydro , gas, hot water rental (id:35762)
Property Details
| MLS® Number | W12373961 |
| Property Type | Single Family |
| Community Name | Lisgar |
| CommunityFeatures | Pets Not Allowed |
| Features | Balcony |
| ParkingSpaceTotal | 3 |
Building
| BathroomTotal | 3 |
| BedroomsAboveGround | 3 |
| BedroomsTotal | 3 |
| BasementDevelopment | Finished |
| BasementType | N/a (finished) |
| CoolingType | Central Air Conditioning |
| ExteriorFinish | Brick, Stone |
| FlooringType | Hardwood, Ceramic |
| HalfBathTotal | 1 |
| HeatingFuel | Natural Gas |
| HeatingType | Forced Air |
| StoriesTotal | 3 |
| SizeInterior | 1600 - 1799 Sqft |
| Type | Row / Townhouse |
Parking
| Garage |
Land
| Acreage | No |
Rooms
| Level | Type | Length | Width | Dimensions |
|---|---|---|---|---|
| Lower Level | Recreational, Games Room | 4.29 m | 3.41 m | 4.29 m x 3.41 m |
| Main Level | Living Room | 5.79 m | 3.41 m | 5.79 m x 3.41 m |
| Main Level | Dining Room | 5.79 m | 3.41 m | 5.79 m x 3.41 m |
| Main Level | Kitchen | 2.77 m | 3.05 m | 2.77 m x 3.05 m |
| Main Level | Eating Area | 4.26 m | 2.31 m | 4.26 m x 2.31 m |
| Upper Level | Primary Bedroom | 3.14 m | 4.75 m | 3.14 m x 4.75 m |
| Upper Level | Bedroom 2 | 3.35 m | 2.37 m | 3.35 m x 2.37 m |
| Upper Level | Bedroom 3 | 4.11 m | 2.35 m | 4.11 m x 2.35 m |
https://www.realtor.ca/real-estate/28798852/7133-triumph-lane-mississauga-lisgar-lisgar
Interested?
Contact us for more information
Hamid Aghabaik Lavasani
Salesperson
Citygate Realty Inc.
25-3190 Ridgeway Drive
Mississauga, Ontario L5L 5S8
25-3190 Ridgeway Drive
Mississauga, Ontario L5L 5S8

