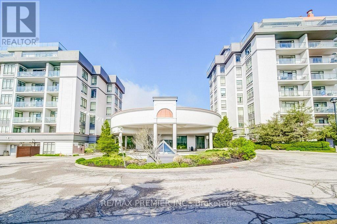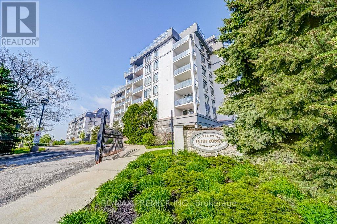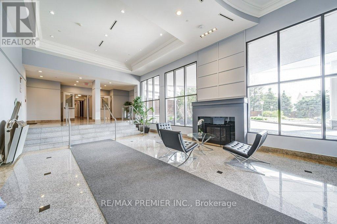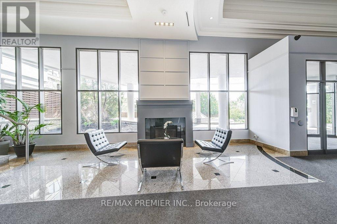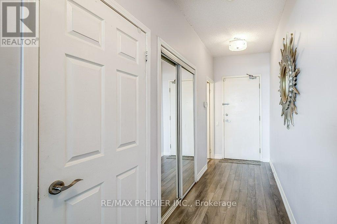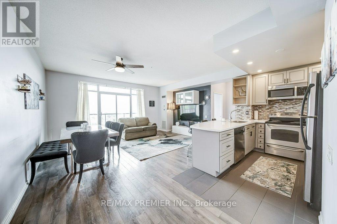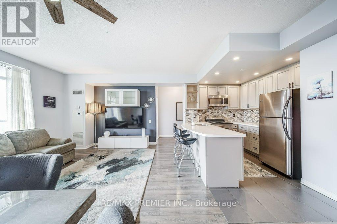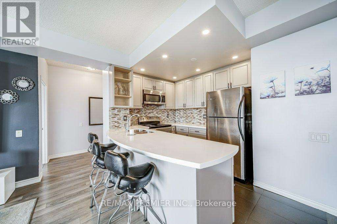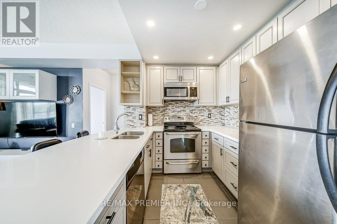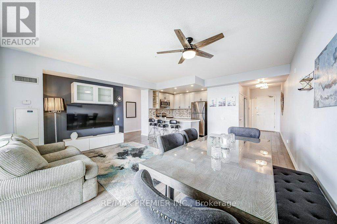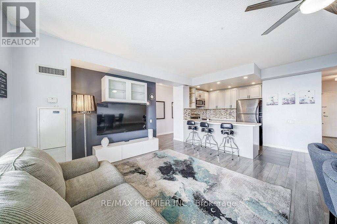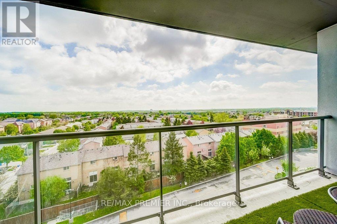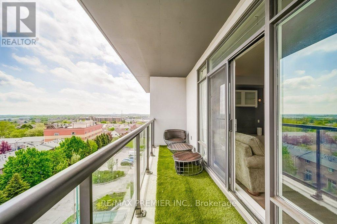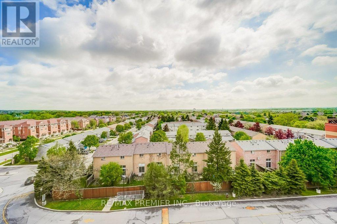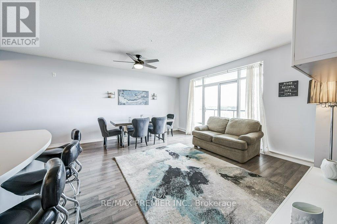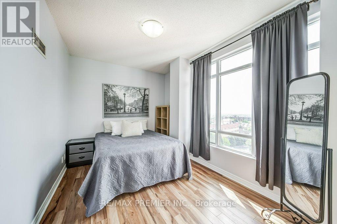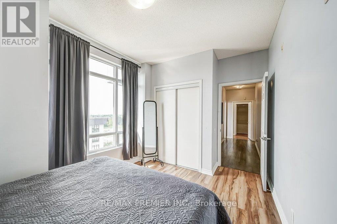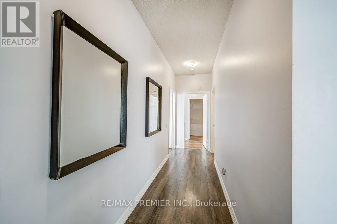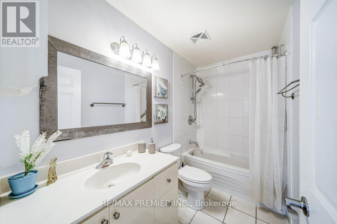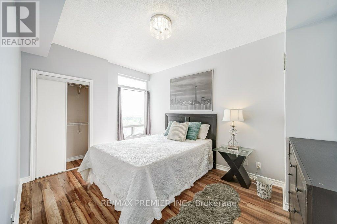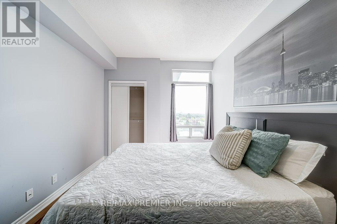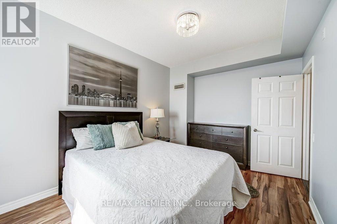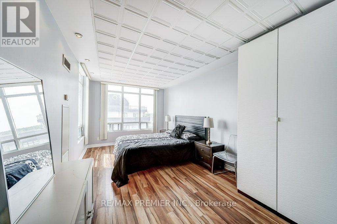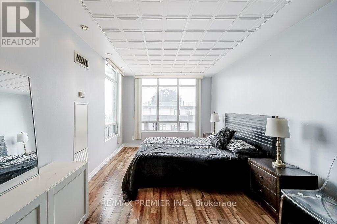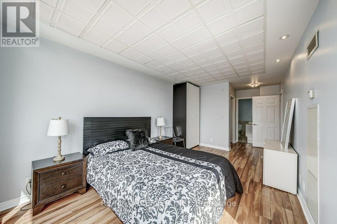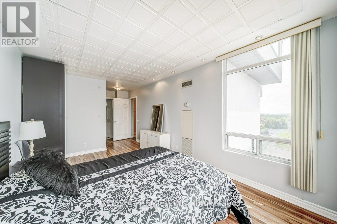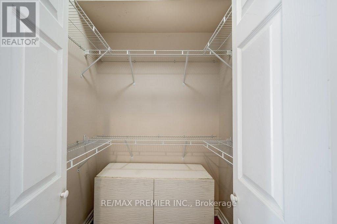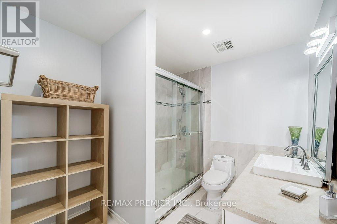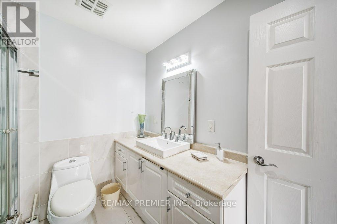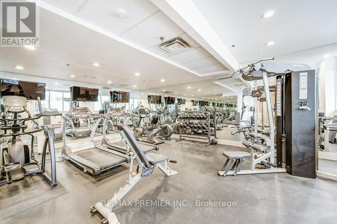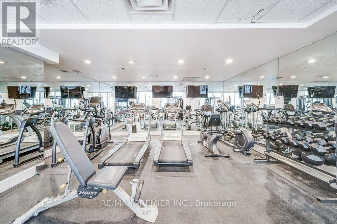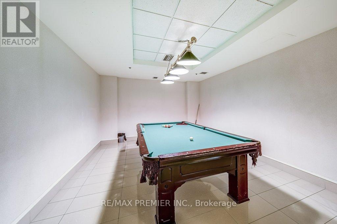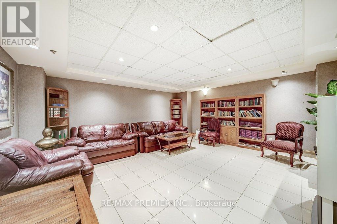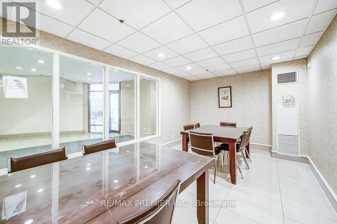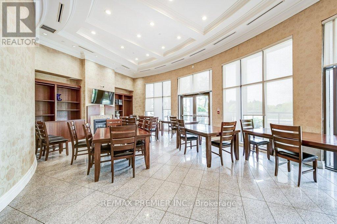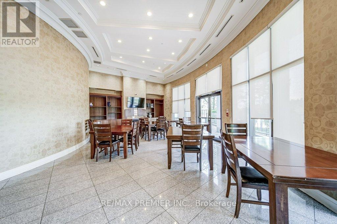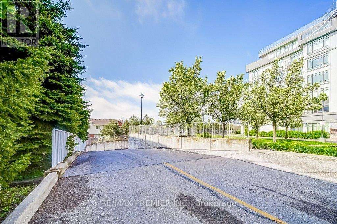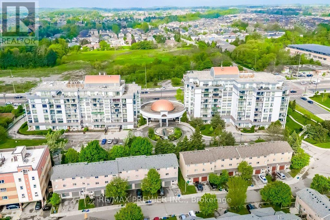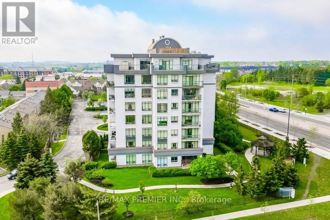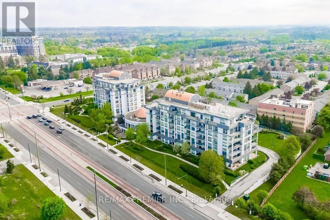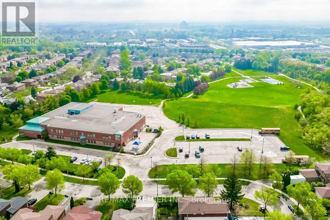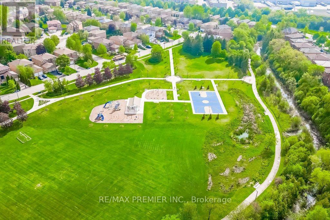713 - 11121 Yonge Street E Richmond Hill, Ontario L4C 0S7
$828,000Maintenance, Heat, Common Area Maintenance, Electricity, Water, Insurance, Parking
$1,336.27 Monthly
Maintenance, Heat, Common Area Maintenance, Electricity, Water, Insurance, Parking
$1,336.27 MonthlySpectacular luxurious Condo with a Breathtaking Clear View! This 3 bedroom 3 bathroom Corner Unit on the 7th floor located at an Excellent location on Yonge Street; close to all amenities with Major Transit Station Area On-Site conveniently located at your door step. This Beautiful Open Concept layout has 9ft ceilings, floor to ceiling windows, completely renovated and a huge balcony to relax and enjoy the view. All appliances and The Amenities include fridge, stove, built-in dishwasher, microwave, washer, dryer, Indoor Pool, Hot Tub, Sauna & Outdoor Patio, Change Room, Full Gym, Meeting Room, Party Room, Media Room, Billiard, Guest Suites and Additional Available Parking. Beautiful Views of East, South and West. Bright & Natural Light, alarm system, Transit at Door, High Rank High School District. (id:35762)
Property Details
| MLS® Number | N12156639 |
| Property Type | Single Family |
| Community Name | Devonsleigh |
| CommunityFeatures | Pet Restrictions |
| Features | Flat Site, Balcony, Guest Suite |
| ParkingSpaceTotal | 1 |
| ViewType | City View |
Building
| BathroomTotal | 3 |
| BedroomsAboveGround | 3 |
| BedroomsTotal | 3 |
| Age | 16 To 30 Years |
| Amenities | Fireplace(s), Storage - Locker |
| Appliances | Garage Door Opener Remote(s), Alarm System |
| CoolingType | Central Air Conditioning |
| ExteriorFinish | Concrete |
| FireplacePresent | Yes |
| FireplaceTotal | 1 |
| FlooringType | Hardwood |
| FoundationType | Concrete |
| HalfBathTotal | 1 |
| HeatingFuel | Natural Gas |
| HeatingType | Forced Air |
| SizeInterior | 1200 - 1399 Sqft |
Parking
| Underground | |
| Garage |
Land
| Acreage | No |
| ZoningDescription | Residential |
Rooms
| Level | Type | Length | Width | Dimensions |
|---|---|---|---|---|
| Main Level | Kitchen | 2.49 m | 2.55 m | 2.49 m x 2.55 m |
| Main Level | Living Room | 4.32 m | 2.56 m | 4.32 m x 2.56 m |
| Main Level | Dining Room | 6.08 m | 2.86 m | 6.08 m x 2.86 m |
| Main Level | Primary Bedroom | 6.87 m | 3.05 m | 6.87 m x 3.05 m |
| Main Level | Bedroom 2 | 4.09 m | 2.92 m | 4.09 m x 2.92 m |
| Main Level | Bedroom 3 | 4.54 m | 2.76 m | 4.54 m x 2.76 m |
Interested?
Contact us for more information
Rosanna Savage
Broker
9100 Jane St Bldg L #77
Vaughan, Ontario L4K 0A4

