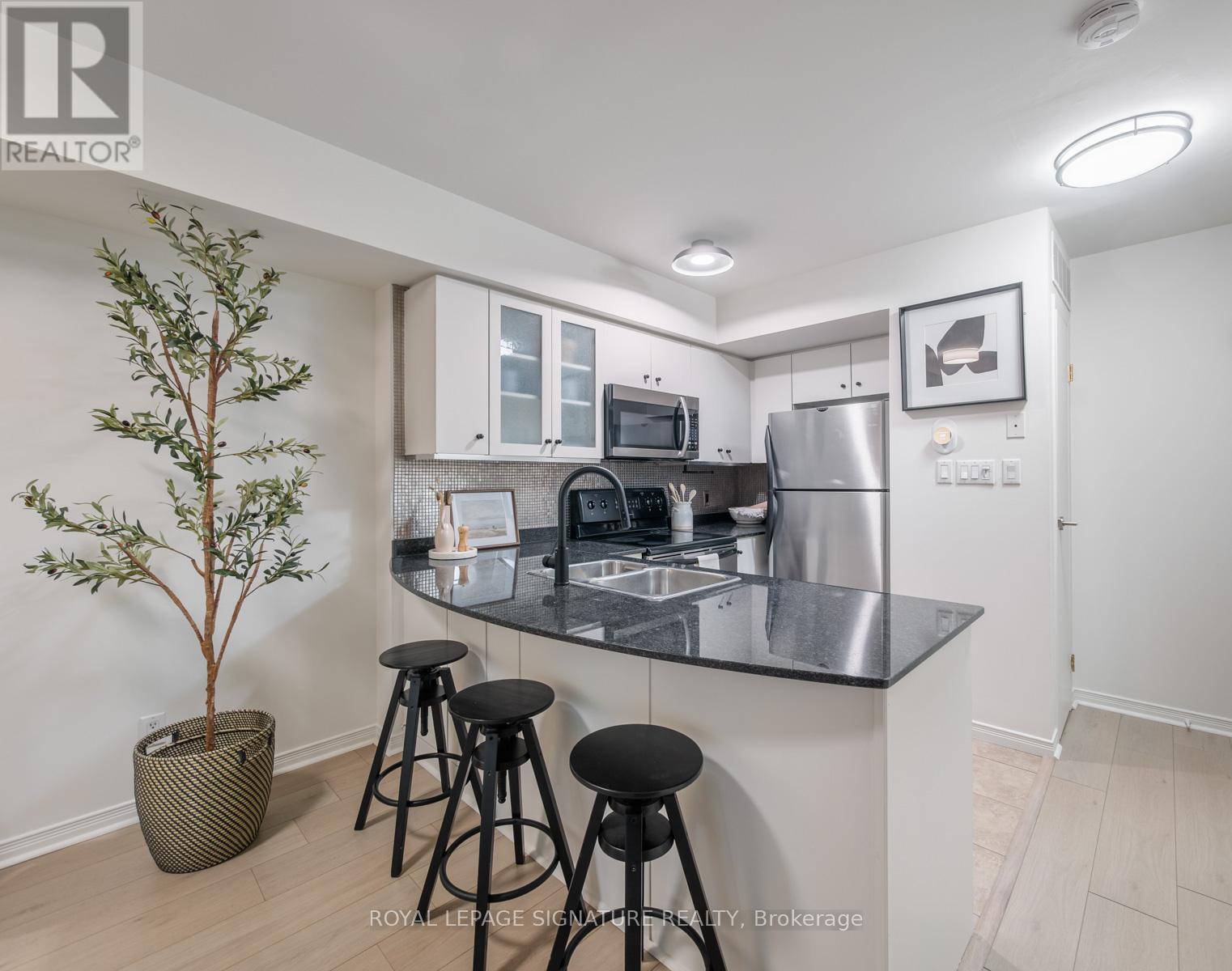245 West Beaver Creek Rd #9B
(289)317-1288
712 - 42 Western Battery Road Toronto, Ontario M6K 3P1
2 Bedroom
1 Bathroom
800 - 899 sqft
Central Air Conditioning
Forced Air
Landscaped
$2,800 Monthly
The perfect location and set up. The Rooftop for the Summer. This 819 Square Foot, Upper Level Townhouse in Liberty Village plus 180 Square Foot Private Roof Top Terrace. Spacious 1+Den Layout, Freshly Painted throughout, updated Kitchen Cabinets and Hardware. Large Bedroom with extra closet in the den. Easily Fits a large Bed with Plenty of Space Left Over. A short walk to Altea, one of the best gyms in the city. This is the location you want for the all the concerts and upcoming events. (id:35762)
Property Details
| MLS® Number | C12152671 |
| Property Type | Single Family |
| Community Name | Niagara |
| AmenitiesNearBy | Park, Public Transit |
| CommunityFeatures | Pet Restrictions |
| ViewType | View, City View |
Building
| BathroomTotal | 1 |
| BedroomsAboveGround | 1 |
| BedroomsBelowGround | 1 |
| BedroomsTotal | 2 |
| Age | 16 To 30 Years |
| Amenities | Visitor Parking, Storage - Locker |
| Appliances | Dishwasher, Dryer, Hood Fan, Microwave, Stove, Washer, Window Coverings, Refrigerator |
| CoolingType | Central Air Conditioning |
| ExteriorFinish | Brick, Concrete |
| FlooringType | Hardwood |
| HeatingFuel | Natural Gas |
| HeatingType | Forced Air |
| SizeInterior | 800 - 899 Sqft |
| Type | Row / Townhouse |
Parking
| Underground | |
| No Garage |
Land
| Acreage | No |
| LandAmenities | Park, Public Transit |
| LandscapeFeatures | Landscaped |
Rooms
| Level | Type | Length | Width | Dimensions |
|---|---|---|---|---|
| Second Level | Bathroom | 1.46 m | 2.06 m | 1.46 m x 2.06 m |
| Second Level | Den | 1.75 m | 2.17 m | 1.75 m x 2.17 m |
| Lower Level | Foyer | 2.34 m | 0.89 m | 2.34 m x 0.89 m |
| Main Level | Kitchen | 2.87 m | 2.19 m | 2.87 m x 2.19 m |
| Main Level | Living Room | 3.72 m | 4.17 m | 3.72 m x 4.17 m |
| Upper Level | Laundry Room | 2.23 m | 1.22 m | 2.23 m x 1.22 m |
| Upper Level | Other | 3.04 m | 4.22 m | 3.04 m x 4.22 m |
https://www.realtor.ca/real-estate/28321926/712-42-western-battery-road-toronto-niagara-niagara
Interested?
Contact us for more information
Michael Ouzas
Salesperson
Royal LePage Signature Realty
495 Wellington St W #100
Toronto, Ontario M5V 1G1
495 Wellington St W #100
Toronto, Ontario M5V 1G1


















