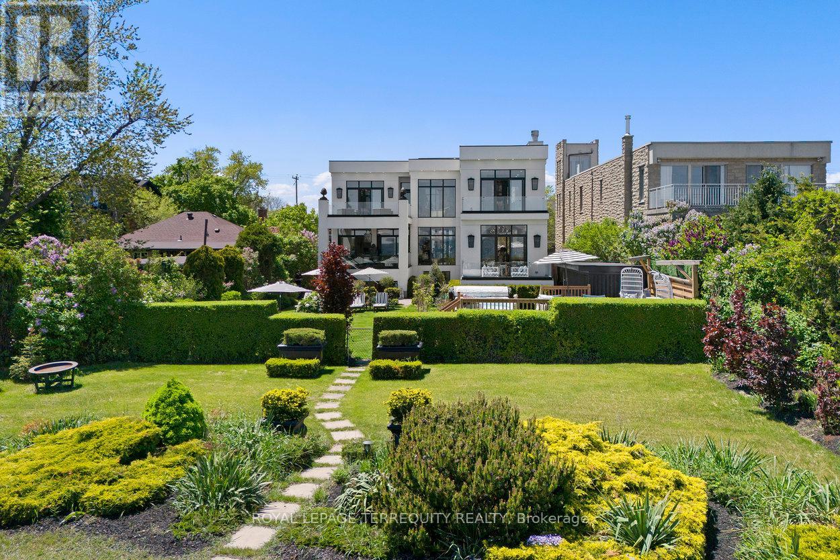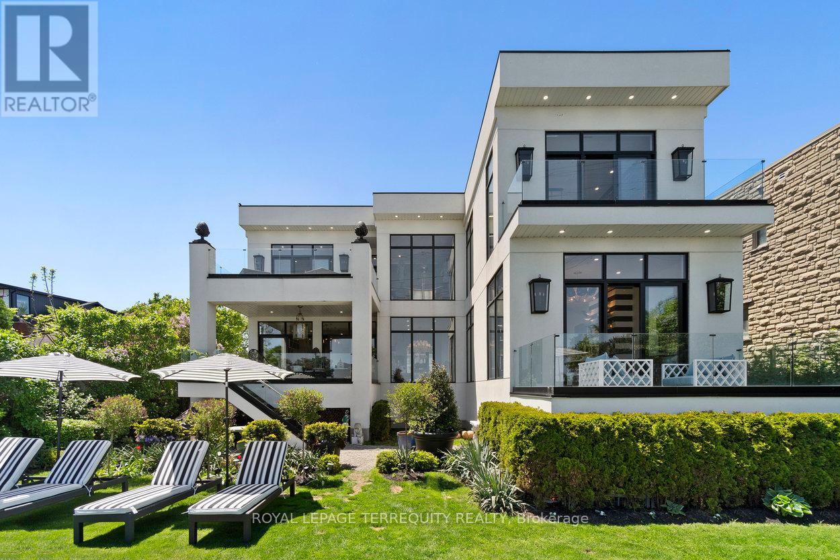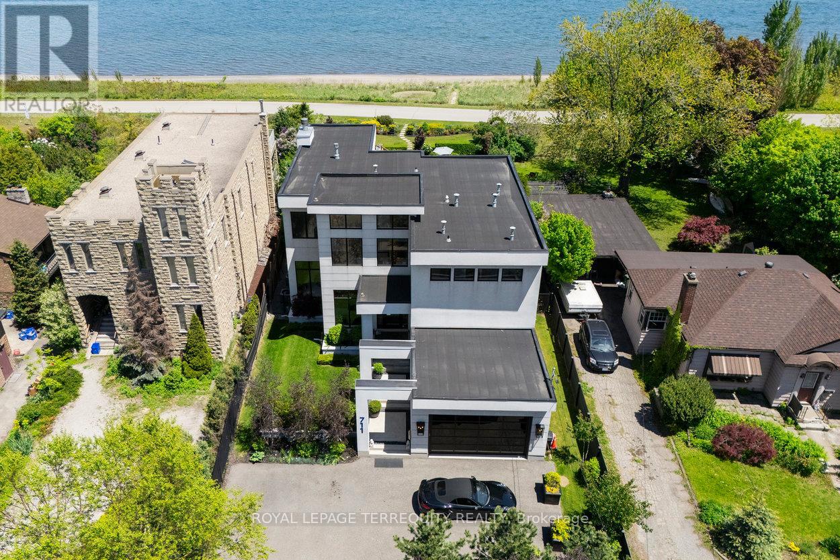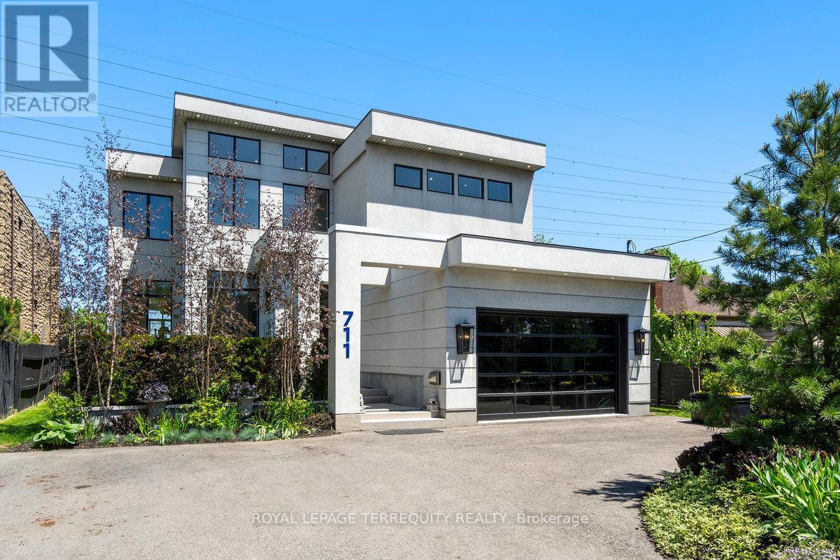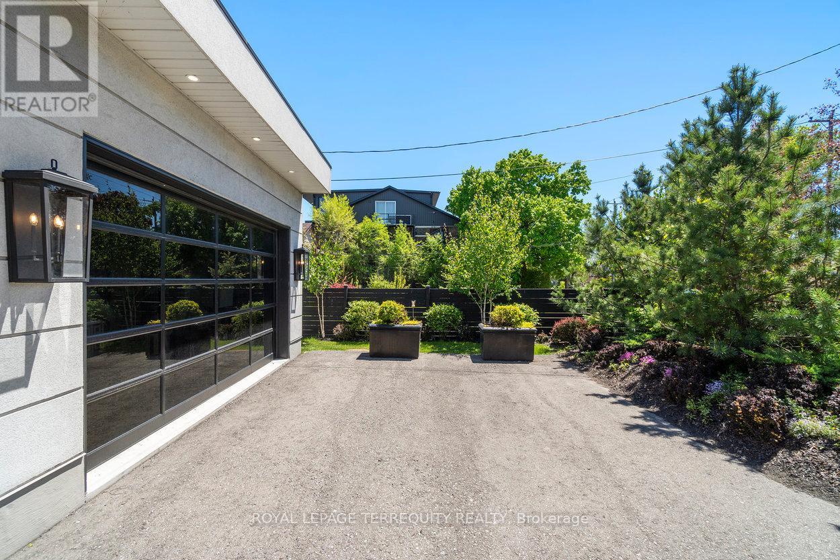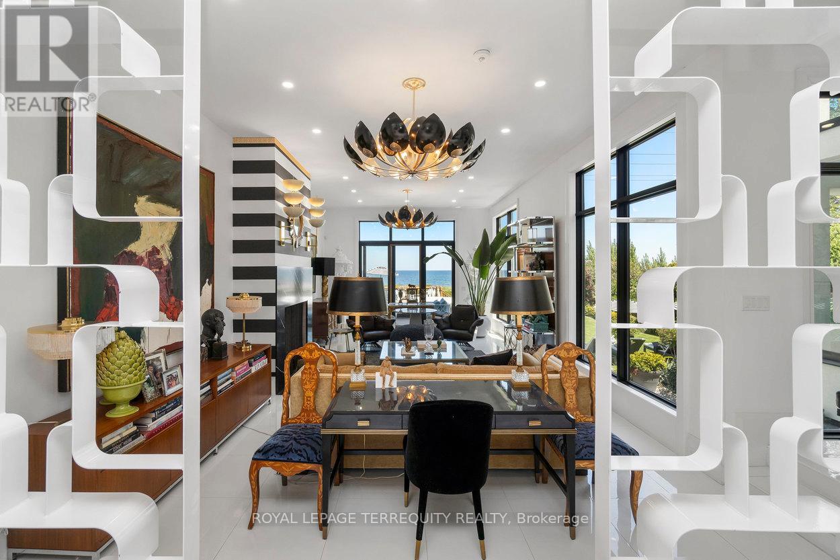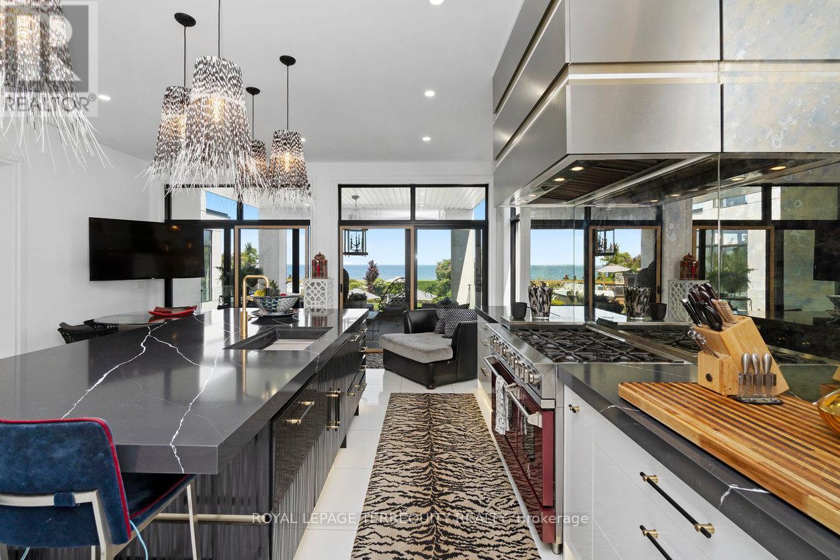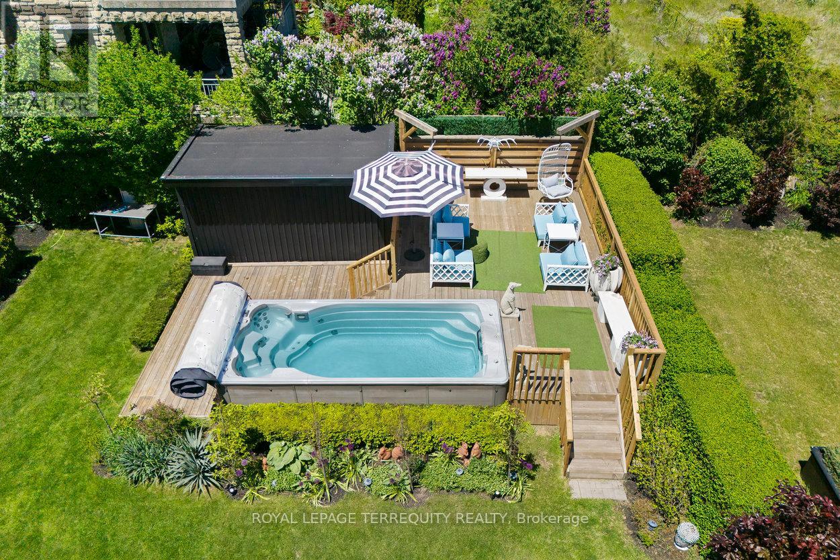711 Beach Boulevard Hamilton, Ontario L8H 6Y5
$3,695,000
A rare offering on the shores of Lake Ontario, 711 Beach Blvd is a striking, custom-built residence completed in 2020, offering over 6,700 sq ft of total living space across three levels. Situated directly on the Waterfront Trail- 10 km of lakefront maintained by the City of Hamilton- this property boasts panoramic water views, total privacy, and direct access to the beach. With a 56' frontage that widens to 72' along the lakeside, and a professionally landscaped lot with multiple outdoor terraces, this is coastal living at its most refined. The home is a masterclass in design and craftsmanship, with 10' ceilings, Architectural Series Pella windows & doors, four Duradeck-covered terraces & an elegant stucco façade. Inside, high-end finishes abound: from custom millwork & Emtek marble hardware to Visual Comfort chandeliers, Swarovski accents & hand-cut marble inlays. The main floor is anchored by a dramatic two-storey foyer and a showstopping kitchen with commercial-grade appliances, grand Caesarstone island, built-in desk/office area & a bespoke bar & coffee room. The upper level features three bedrooms, each with an ensuite bath, including a luxurious primary retreat with a double-sided fireplace, lake views, and a spa-style bath with a huge gold soaker tub & an incredible double vanity. The lower level includes two additional bedrooms/offices, a large recreation/media room, a gym area & abundant storage. With a Jacuzzi swim spa, double garage with lift potential & outdoor parking for 5, this is a one-of-a-kind beachside sanctuary designed for elevated everyday living. (id:35762)
Property Details
| MLS® Number | X12188516 |
| Property Type | Single Family |
| Neigbourhood | Hamilton Beach |
| Community Name | Hamilton Beach |
| AmenitiesNearBy | Beach |
| EquipmentType | Water Heater - Tankless |
| Features | Level Lot, Irregular Lot Size, Flat Site, Lighting, Carpet Free, Sump Pump |
| ParkingSpaceTotal | 6 |
| PoolType | On Ground Pool |
| RentalEquipmentType | Water Heater - Tankless |
| Structure | Patio(s), Porch, Shed |
| ViewType | View, Lake View, View Of Water, Direct Water View |
| WaterFrontType | Waterfront |
Building
| BathroomTotal | 5 |
| BedroomsAboveGround | 3 |
| BedroomsBelowGround | 2 |
| BedroomsTotal | 5 |
| Age | 0 To 5 Years |
| Amenities | Fireplace(s) |
| Appliances | Hot Tub, Garage Door Opener Remote(s), Central Vacuum |
| BasementDevelopment | Finished |
| BasementType | Full (finished) |
| ConstructionStatus | Insulation Upgraded |
| ConstructionStyleAttachment | Detached |
| CoolingType | Central Air Conditioning |
| ExteriorFinish | Stucco |
| FireProtection | Alarm System, Smoke Detectors |
| FireplacePresent | Yes |
| FireplaceType | Free Standing Metal |
| FlooringType | Porcelain Tile, Laminate, Ceramic |
| FoundationType | Block |
| HalfBathTotal | 1 |
| HeatingFuel | Natural Gas |
| HeatingType | Forced Air |
| StoriesTotal | 2 |
| SizeInterior | 3500 - 5000 Sqft |
| Type | House |
| UtilityWater | Municipal Water |
Parking
| Attached Garage | |
| Garage |
Land
| AccessType | Public Road |
| Acreage | No |
| FenceType | Fully Fenced, Fenced Yard |
| LandAmenities | Beach |
| LandscapeFeatures | Landscaped, Lawn Sprinkler |
| Sewer | Sanitary Sewer |
| SizeDepth | 190 Ft ,9 In |
| SizeFrontage | 55 Ft ,6 In |
| SizeIrregular | 55.5 X 190.8 Ft ; Widens To 72.06' Lakeside |
| SizeTotalText | 55.5 X 190.8 Ft ; Widens To 72.06' Lakeside |
Rooms
| Level | Type | Length | Width | Dimensions |
|---|---|---|---|---|
| Second Level | Primary Bedroom | 4.55 m | 12.85 m | 4.55 m x 12.85 m |
| Second Level | Bedroom 2 | 4.47 m | 4.21 m | 4.47 m x 4.21 m |
| Second Level | Bedroom 3 | 4.47 m | 4 m | 4.47 m x 4 m |
| Second Level | Laundry Room | 1.66 m | 3.66 m | 1.66 m x 3.66 m |
| Basement | Bedroom 5 | 5.73 m | 3.99 m | 5.73 m x 3.99 m |
| Basement | Family Room | 4.76 m | 9.04 m | 4.76 m x 9.04 m |
| Basement | Recreational, Games Room | 5.02 m | 1.023 m | 5.02 m x 1.023 m |
| Basement | Bedroom 4 | 5.74 m | 4.05 m | 5.74 m x 4.05 m |
| Main Level | Foyer | 4.43 m | 3.48 m | 4.43 m x 3.48 m |
| Main Level | Dining Room | 4.78 m | 4.83 m | 4.78 m x 4.83 m |
| Main Level | Living Room | 4.54 m | 8.83 m | 4.54 m x 8.83 m |
| Main Level | Kitchen | 5.73 m | 10.95 m | 5.73 m x 10.95 m |
| Main Level | Other | 1.79 m | 1.77 m | 1.79 m x 1.77 m |
Interested?
Contact us for more information
Justine Fernie
Salesperson
3082 Bloor St., W.
Toronto, Ontario M8X 1C8
Sean Fernie
Salesperson
3082 Bloor St., W.
Toronto, Ontario M8X 1C8

