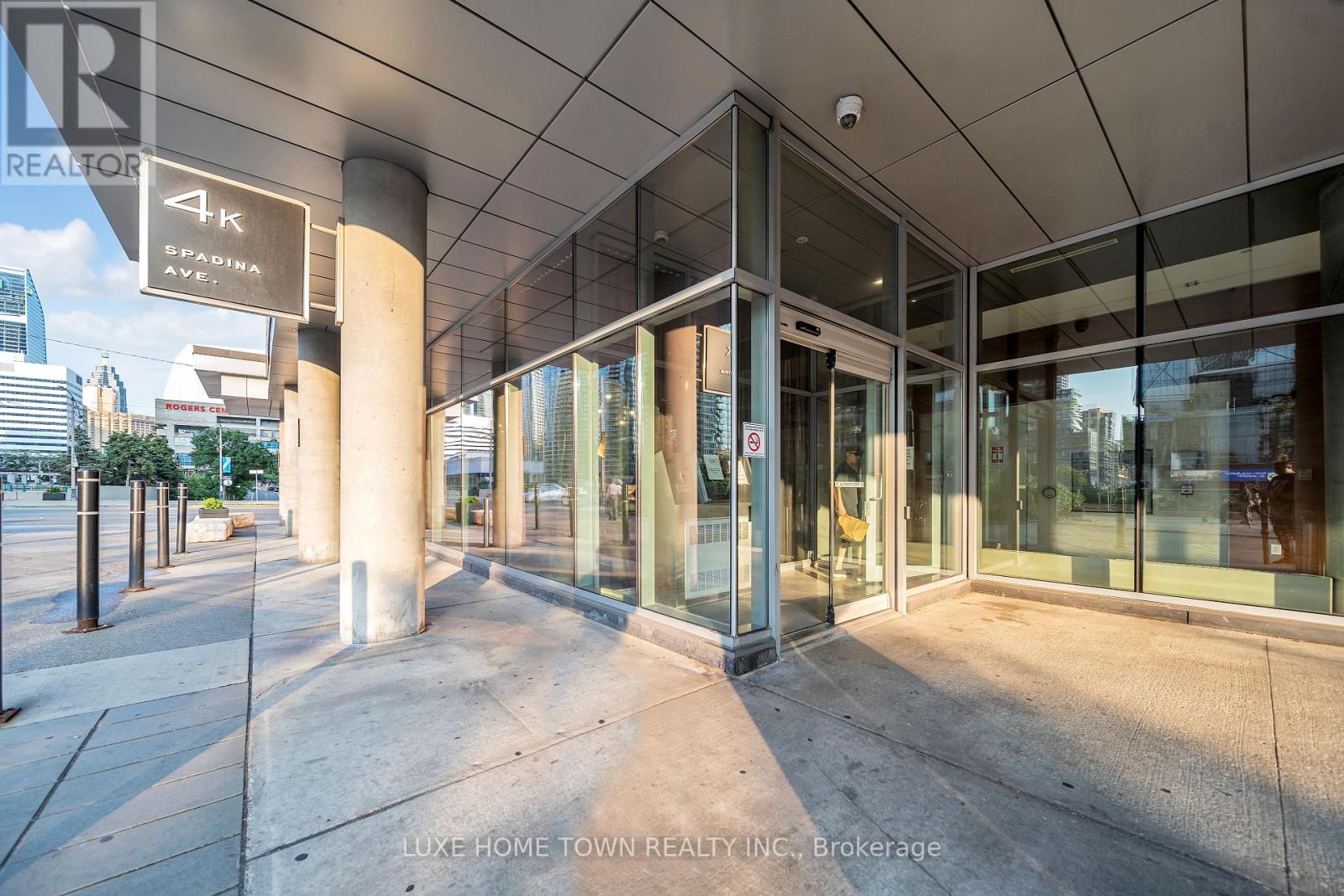711 - 4k Spadina Avenue Toronto, Ontario M5V 3Y9
$499,999Maintenance, Common Area Maintenance, Heat, Insurance, Parking, Water
$499 Monthly
Maintenance, Common Area Maintenance, Heat, Insurance, Parking, Water
$499 MonthlyATTENTION BUYERS! This is the one! Seize the opportunity to own this beautiful 1-bedroom, 1-bathroom condo right in the heart of downtown Toronto. Featuring sleek laminate flooring, impressive floor-to-ceiling windows, and a spacious open-concept design, this stunning suite offers breathtaking urban views of the CN Tower, Rogers Centre, and the lake. Situated next to The Well, you'll have easy access to dining and shopping options. The condo includes 1 parking spot, 1 locker, and ensuite laundry for your convenience. Visitor parking and nearby amenities such as the trendy restaurants on King and Queen St, entertainment venues, and public transit will keep you immersed in this vibrant community. With Sobeys Urban Fresh conveniently located on the ground floor, you have everything. (id:35762)
Property Details
| MLS® Number | C12143204 |
| Property Type | Single Family |
| Neigbourhood | Harbourfront-CityPlace |
| Community Name | Waterfront Communities C1 |
| AmenitiesNearBy | Public Transit, Schools, Hospital, Park, Place Of Worship |
| CommunityFeatures | Pet Restrictions, Community Centre |
| Easement | Unknown, None |
| Features | Balcony |
| ParkingSpaceTotal | 1 |
| ViewType | City View |
| WaterFrontType | Waterfront |
Building
| BathroomTotal | 1 |
| BedroomsAboveGround | 1 |
| BedroomsTotal | 1 |
| Age | 11 To 15 Years |
| Amenities | Exercise Centre, Visitor Parking, Storage - Locker |
| Appliances | Dishwasher, Dryer, Microwave, Stove, Washer, Refrigerator |
| CoolingType | Central Air Conditioning |
| ExteriorFinish | Concrete |
| FireProtection | Security Guard |
| FlooringType | Laminate, Carpeted |
| HeatingFuel | Natural Gas |
| HeatingType | Forced Air |
| SizeInterior | 600 - 699 Sqft |
| Type | Apartment |
Parking
| Underground | |
| Garage |
Land
| AccessType | Public Road |
| Acreage | No |
| LandAmenities | Public Transit, Schools, Hospital, Park, Place Of Worship |
Rooms
| Level | Type | Length | Width | Dimensions |
|---|---|---|---|---|
| Ground Level | Living Room | 3.15 m | 2.48 m | 3.15 m x 2.48 m |
| Ground Level | Dining Room | 3.38 m | 1.35 m | 3.38 m x 1.35 m |
| Ground Level | Kitchen | 3.6 m | 1.2 m | 3.6 m x 1.2 m |
| Ground Level | Primary Bedroom | 2.63 m | 2.7 m | 2.63 m x 2.7 m |
Interested?
Contact us for more information
Sunny Singh Walia
Salesperson
845 Main St East Unit 4a
Milton, Ontario L9T 3Z3










































