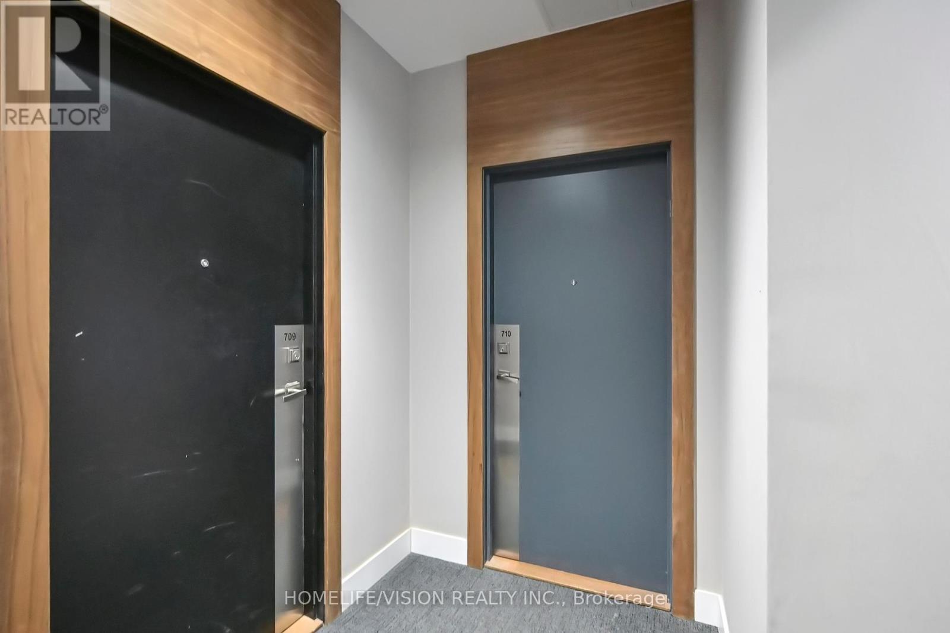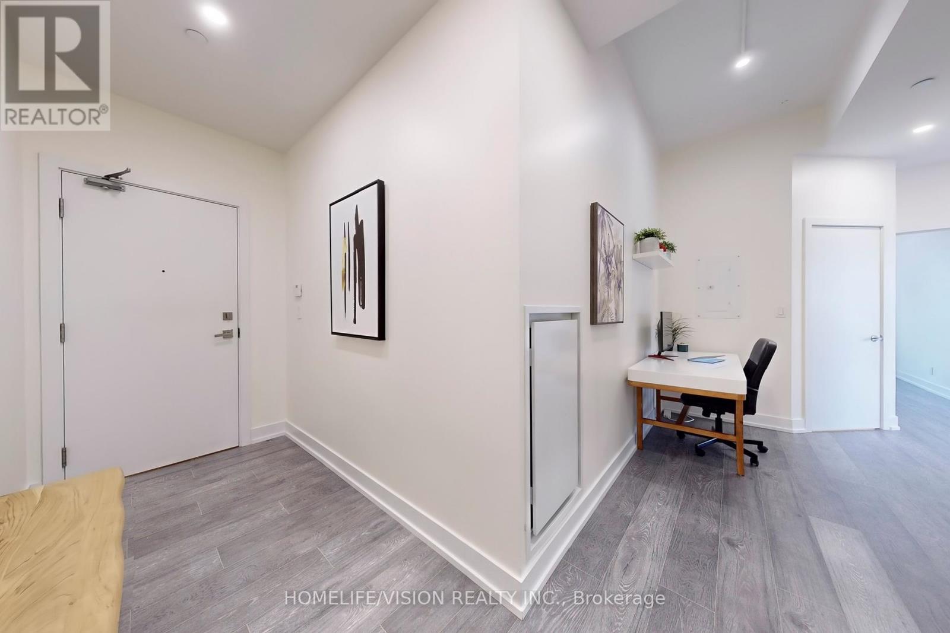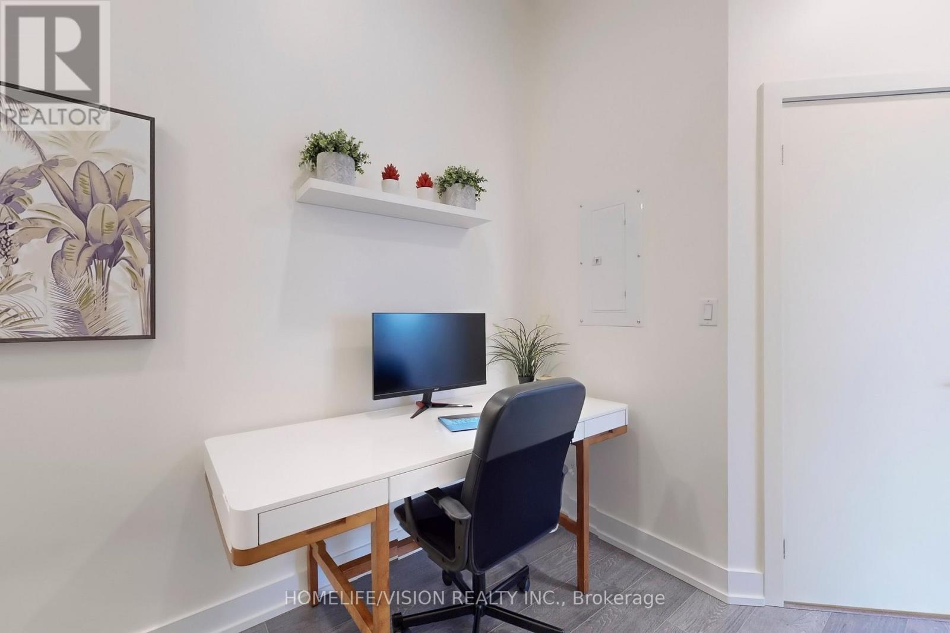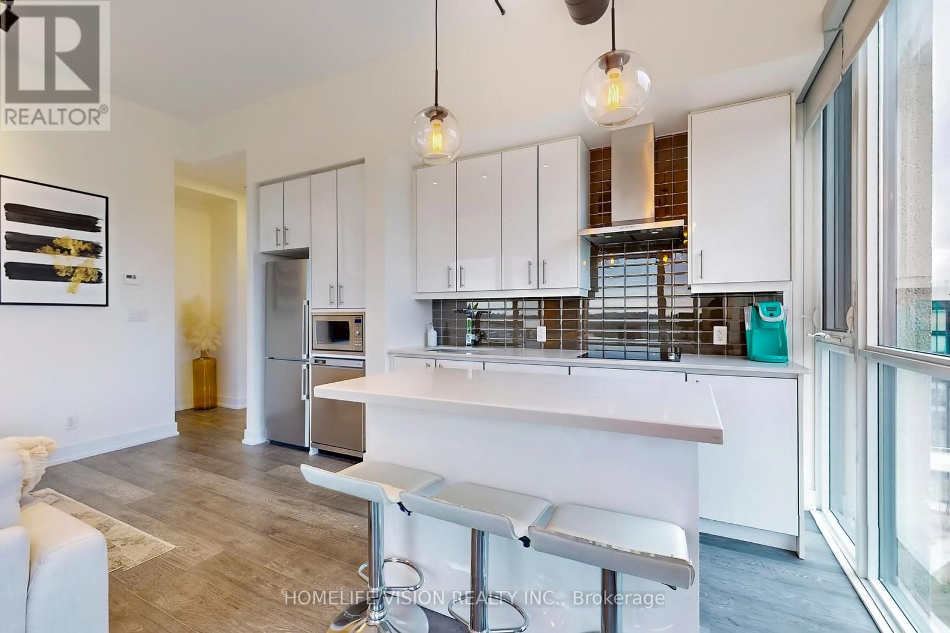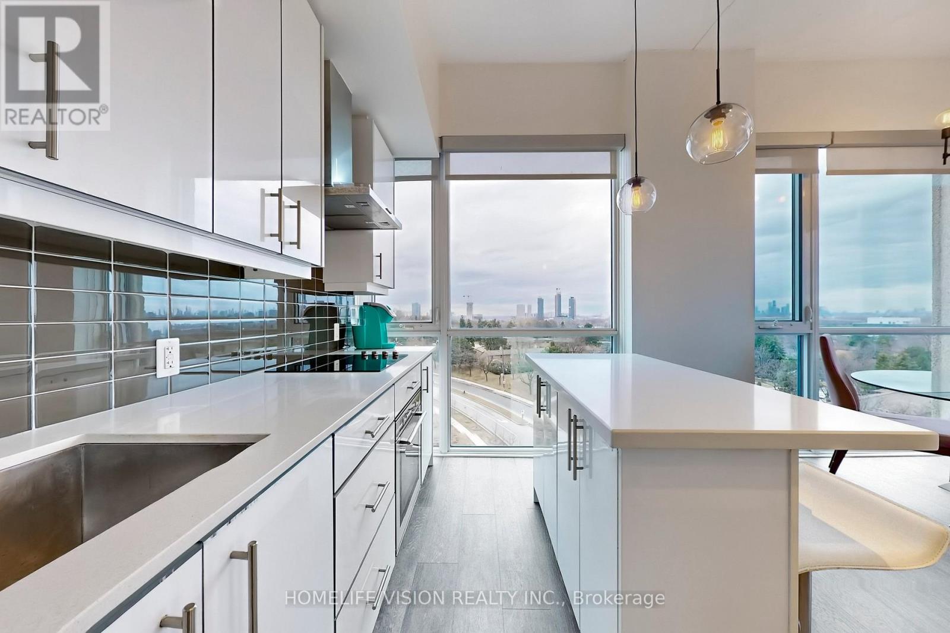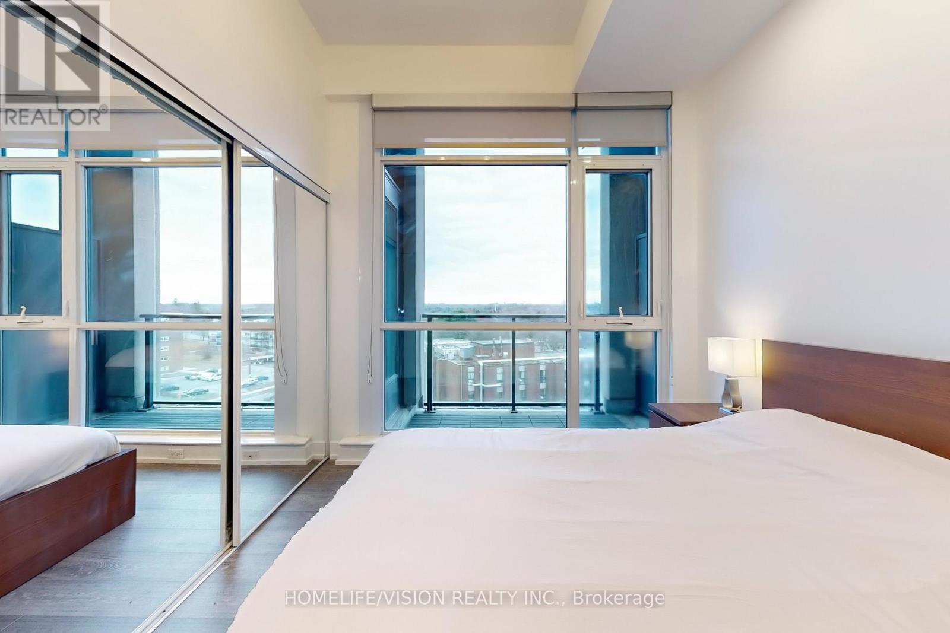710 - 75 The Donway West Toronto, Ontario M3C 2E9
$889,000Maintenance, Common Area Maintenance, Electricity, Insurance, Water, Parking
$843.94 Monthly
Maintenance, Common Area Maintenance, Electricity, Insurance, Water, Parking
$843.94 MonthlyUnique & incomparable loft style condo. Rarely Offered 2-Bed Plus Den South West Corner Suite At Liv Lofts. Over 10 Feet of Ceiling Height. This Trendy Condo Is Situated Directly Within The Shops On Don Mills, Steps To Fabulous Retails, Restaurants, Entertainment, VIP Cinemas & More. Surrounded with parks. One of the most prestigious neighbourhood of Toronto. Beautiful Open Concept Design W/ SoaringFloor-To-Ceiling Windows & Unobstructed S/W Views. Magnificent Custom Kitchen W/ StainlessSteel Appliances, Quartz Counters, Centre Island Spacious Primary Bedroom W/ Double Closet &4Pc Ensuite Bath.Lots of upgrades around the years. (id:35762)
Property Details
| MLS® Number | C12034213 |
| Property Type | Single Family |
| Neigbourhood | North York |
| Community Name | Banbury-Don Mills |
| AmenitiesNearBy | Park, Public Transit |
| CommunityFeatures | Pet Restrictions |
| Features | Elevator, Balcony |
| ParkingSpaceTotal | 1 |
| ViewType | View |
Building
| BathroomTotal | 2 |
| BedroomsAboveGround | 2 |
| BedroomsTotal | 2 |
| Amenities | Security/concierge, Storage - Locker |
| Appliances | All, Dryer, Washer, Window Coverings |
| CoolingType | Central Air Conditioning |
| ExteriorFinish | Concrete |
| FlooringType | Laminate |
| HeatingFuel | Natural Gas |
| HeatingType | Forced Air |
| SizeInterior | 900 - 999 Sqft |
| Type | Apartment |
Parking
| Underground | |
| Garage |
Land
| Acreage | No |
| LandAmenities | Park, Public Transit |
Rooms
| Level | Type | Length | Width | Dimensions |
|---|---|---|---|---|
| Flat | Foyer | 3.65 m | 1.5 m | 3.65 m x 1.5 m |
| Flat | Den | 2.9 m | 2.4 m | 2.9 m x 2.4 m |
| Flat | Dining Room | 3.5 m | 5.6 m | 3.5 m x 5.6 m |
| Flat | Living Room | 3.5 m | 5.6 m | 3.5 m x 5.6 m |
| Flat | Kitchen | 4.22 m | 2.29 m | 4.22 m x 2.29 m |
| Flat | Primary Bedroom | 3.15 m | 2.88 m | 3.15 m x 2.88 m |
| Flat | Bedroom 2 | 3.05 m | 3.35 m | 3.05 m x 3.35 m |
Interested?
Contact us for more information
Tolga Turanli
Salesperson
1945 Leslie Street
Toronto, Ontario M3B 2M3





