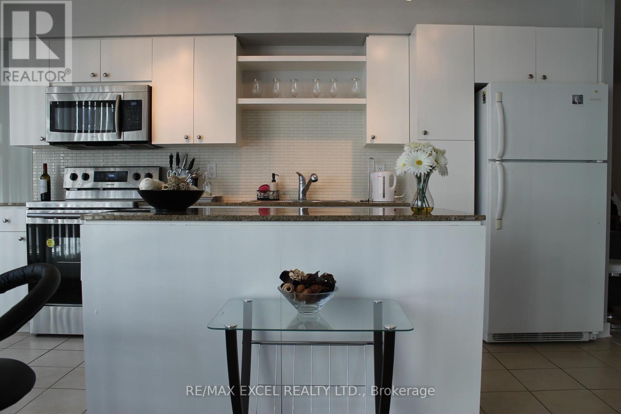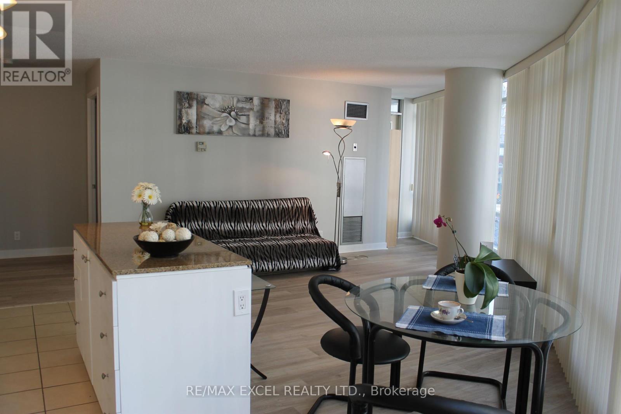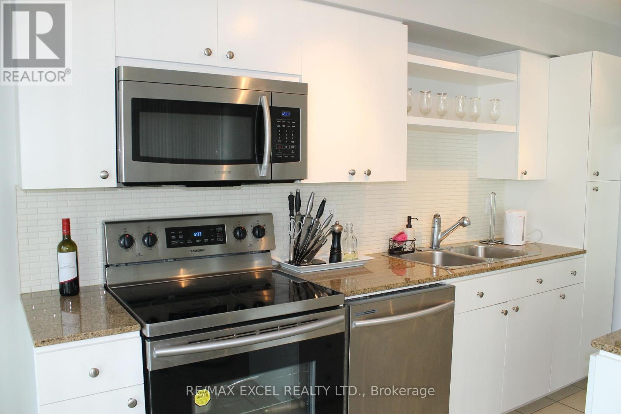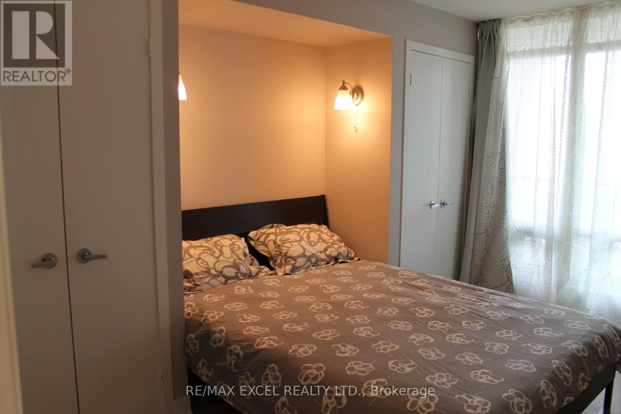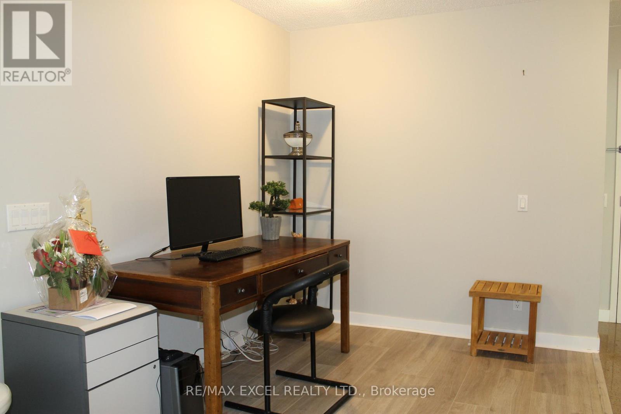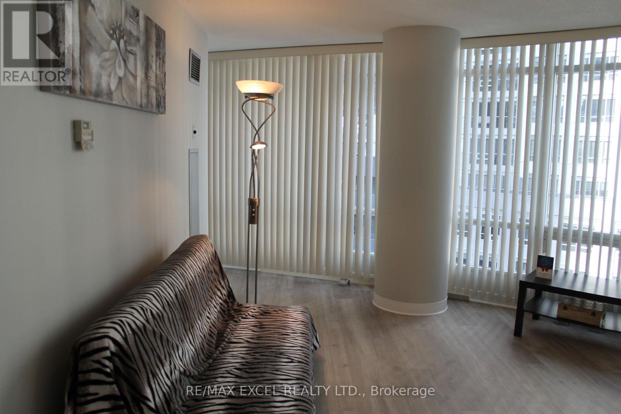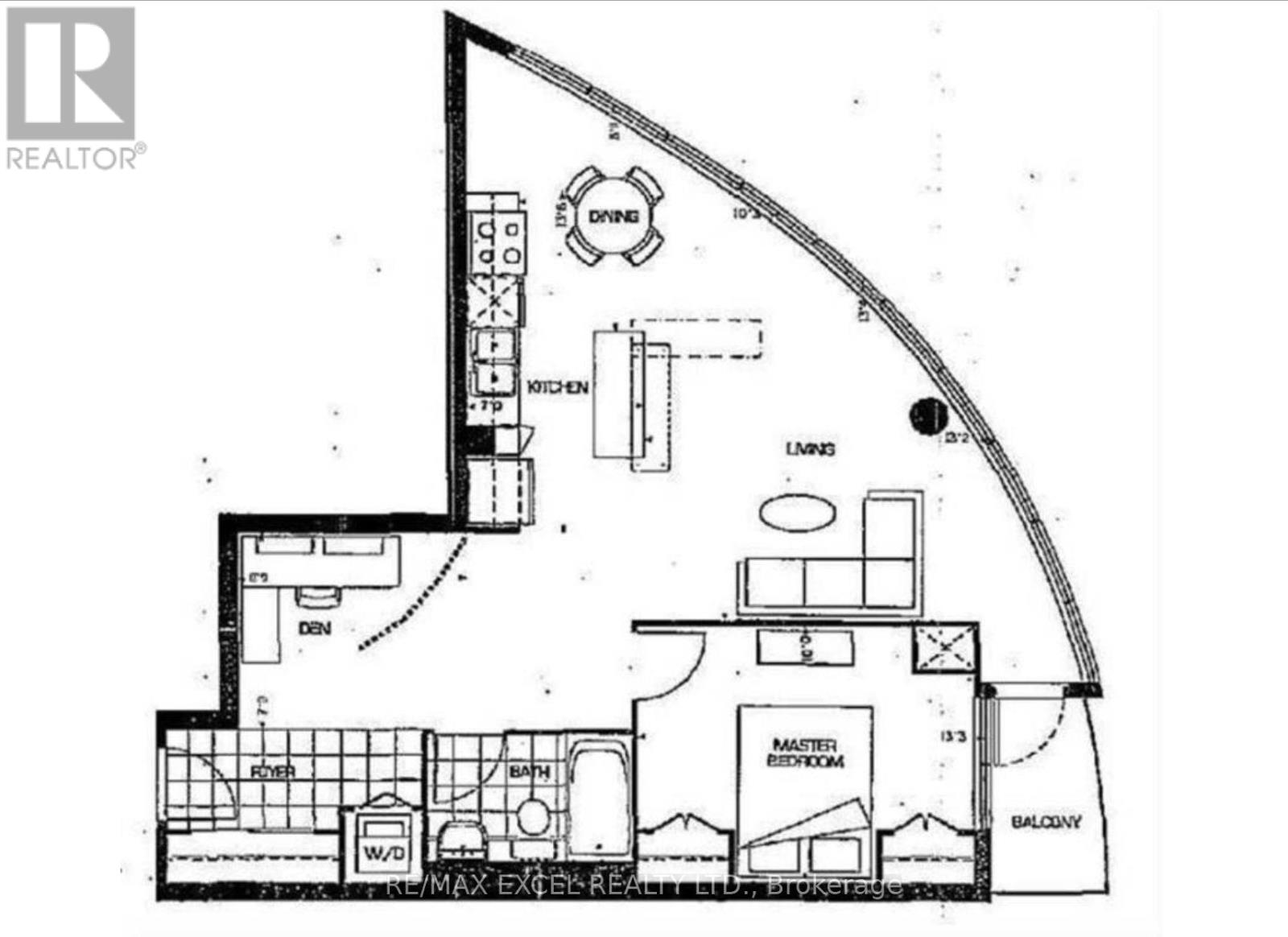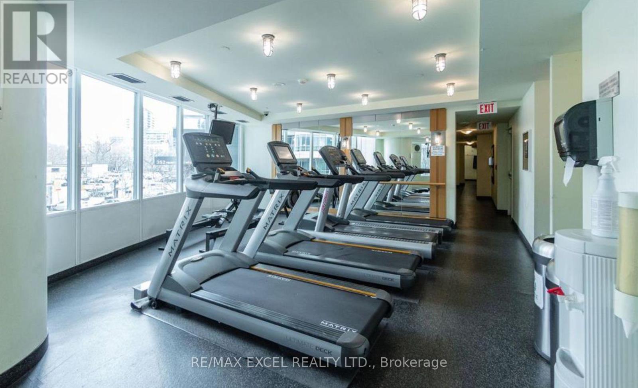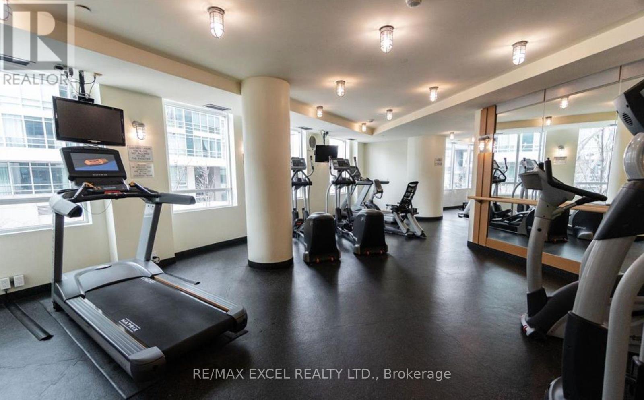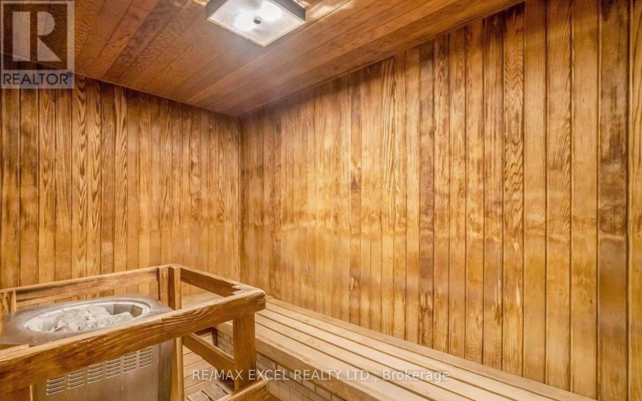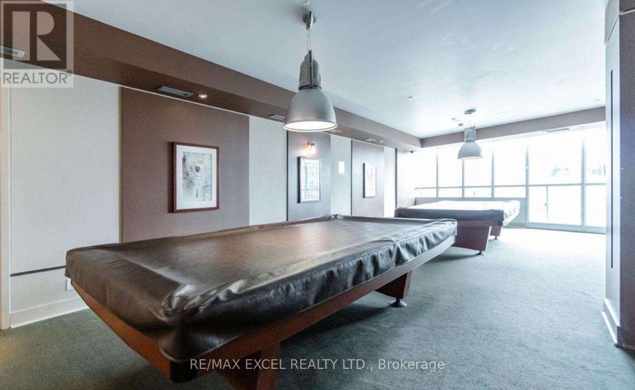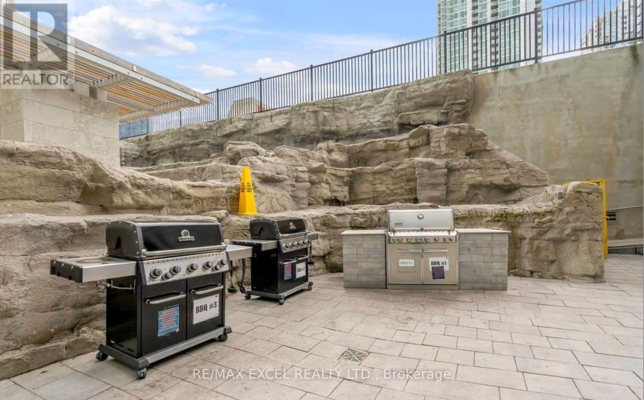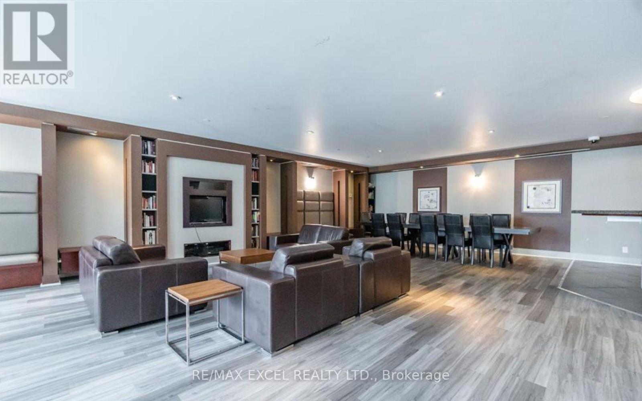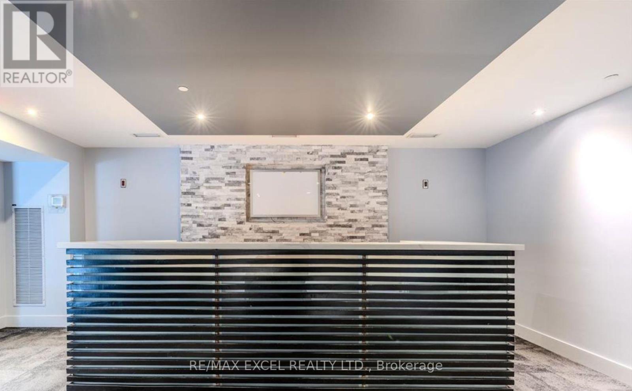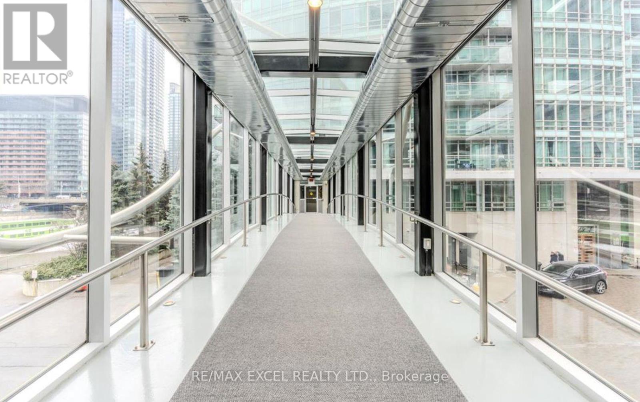245 West Beaver Creek Rd #9B
(289)317-1288
710 - 361 Front Street W Toronto, Ontario M5V 3R5
2 Bedroom
1 Bathroom
700 - 799 sqft
Central Air Conditioning
Waterfront
$2,700 Monthly
Furnished (can be unfurnished) 1+1 Bedroom with PARKING & Balcony | 750 sq. ft. | All Utilities are Included |Sweeping Floor-To-Ceiling Wrap-Around Windows W/Northwest Views | Spacious Open Layout | Resort StyleAmenities: 82Ft Indoor Pool W/Hot Tub & Steam Rm, 20-Seat Theatre, Bbq Lounge, Gym, Theatre, BasketballCourt, Guest Suites. 24 Hr Concierge & Spectacular Roof Garden. All of this in a Prime Downtown Location - Steps from Transit, the Well, Dining, Entertainment, Waterfront trails, and quick Highway access. This is city living at its finest! Sofa is not included with the unit. (id:35762)
Property Details
| MLS® Number | C12186152 |
| Property Type | Single Family |
| Community Name | Waterfront Communities C1 |
| AmenitiesNearBy | Hospital, Park, Public Transit |
| CommunityFeatures | Pet Restrictions |
| Features | Balcony, Carpet Free |
| ParkingSpaceTotal | 1 |
| WaterFrontType | Waterfront |
Building
| BathroomTotal | 1 |
| BedroomsAboveGround | 1 |
| BedroomsBelowGround | 1 |
| BedroomsTotal | 2 |
| Amenities | Security/concierge |
| Appliances | Dishwasher, Dryer, Hood Fan, Microwave, Stove, Washer, Window Coverings, Refrigerator |
| CoolingType | Central Air Conditioning |
| ExteriorFinish | Concrete |
| FireProtection | Alarm System, Smoke Detectors |
| FlooringType | Laminate, Ceramic |
| SizeInterior | 700 - 799 Sqft |
| Type | Apartment |
Parking
| Underground | |
| Garage |
Land
| Acreage | No |
| LandAmenities | Hospital, Park, Public Transit |
Rooms
| Level | Type | Length | Width | Dimensions |
|---|---|---|---|---|
| Main Level | Living Room | 4.53 m | 3.93 m | 4.53 m x 3.93 m |
| Main Level | Dining Room | 4.53 m | 3.93 m | 4.53 m x 3.93 m |
| Main Level | Kitchen | 6.37 m | 2.53 m | 6.37 m x 2.53 m |
| Main Level | Primary Bedroom | 3.95 m | 311 m | 3.95 m x 311 m |
| Main Level | Den | 3.27 m | 2.36 m | 3.27 m x 2.36 m |
| Main Level | Laundry Room | 0.93 m | 0.91 m | 0.93 m x 0.91 m |
Interested?
Contact us for more information
Kimberley P. Truong
Broker
RE/MAX Excel Realty Ltd.
120 West Beaver Creek Rd #23
Richmond Hill, Ontario L4B 1L2
120 West Beaver Creek Rd #23
Richmond Hill, Ontario L4B 1L2


