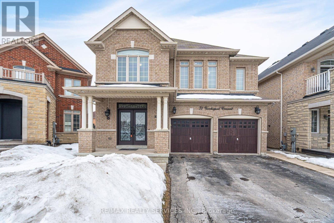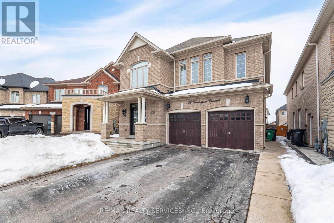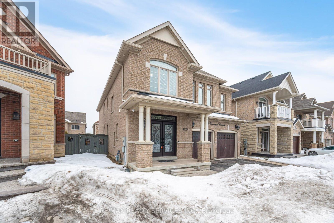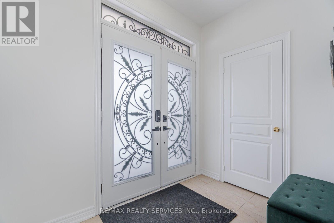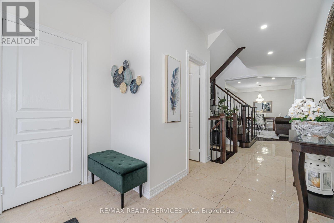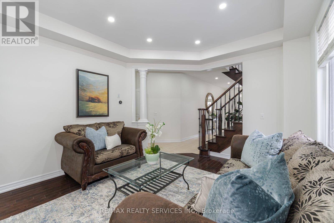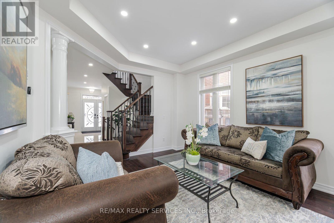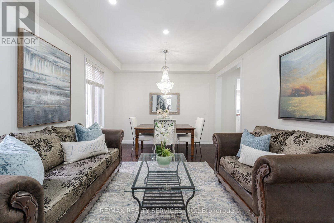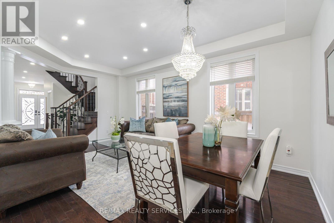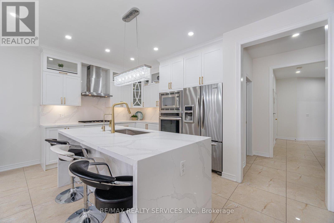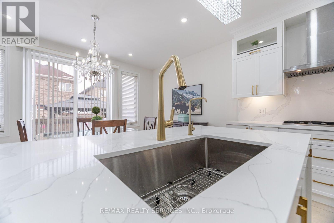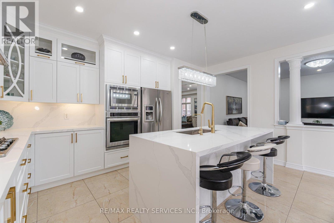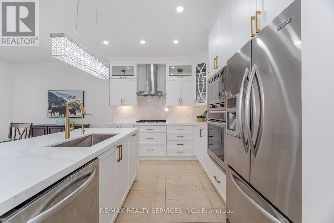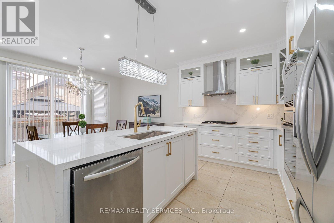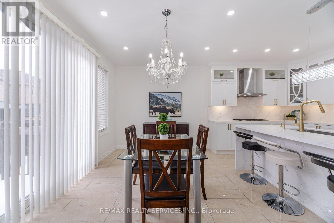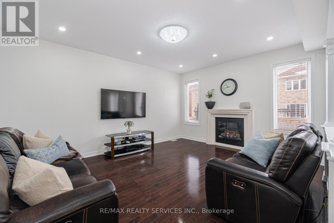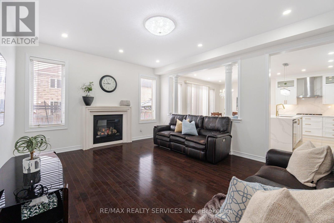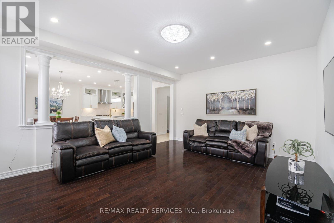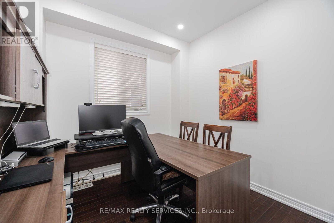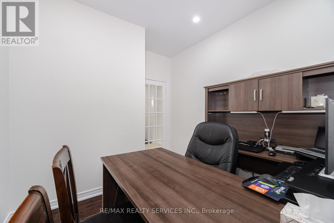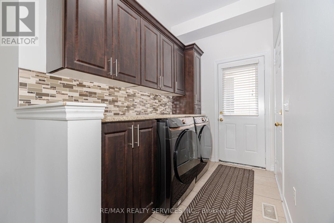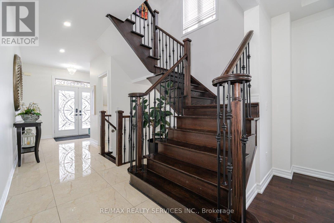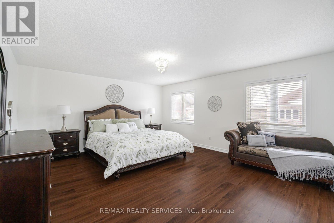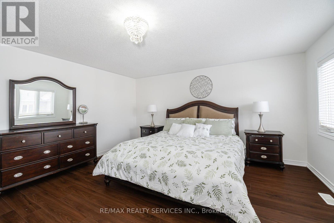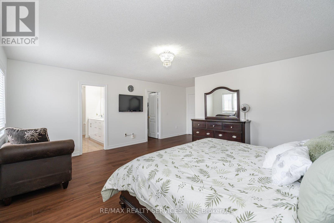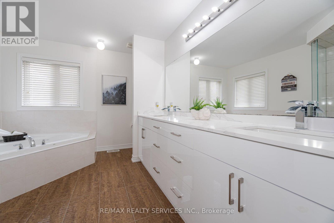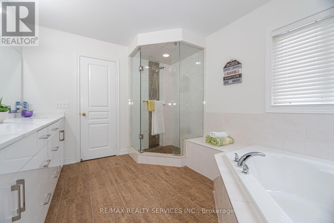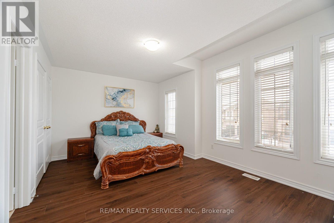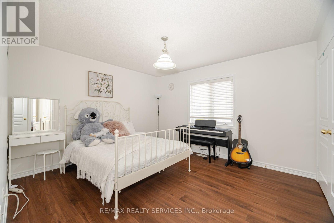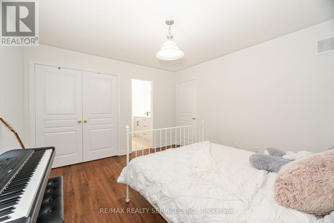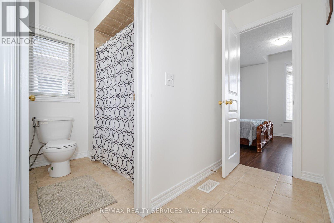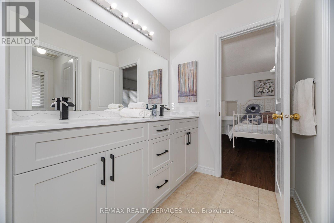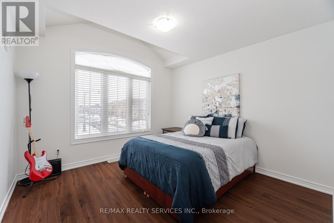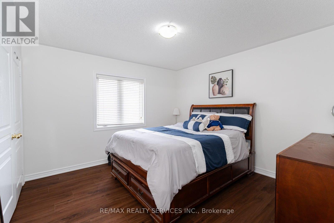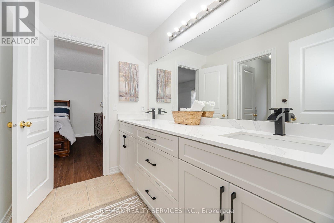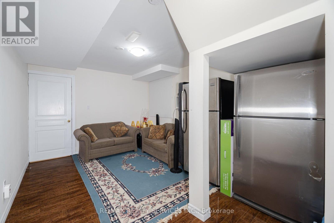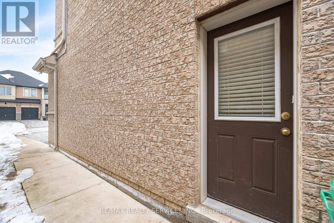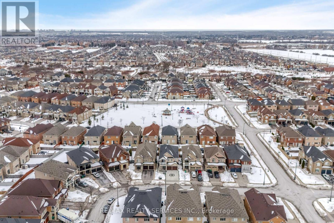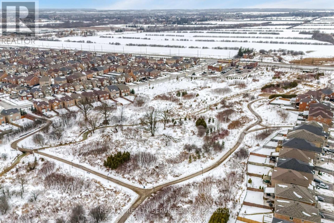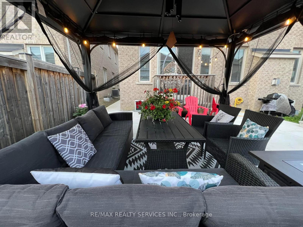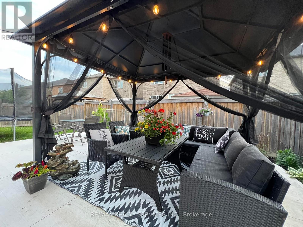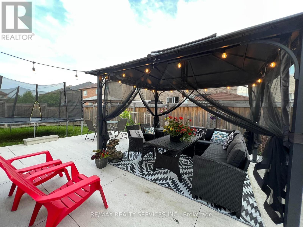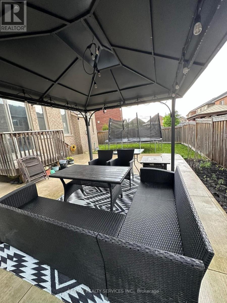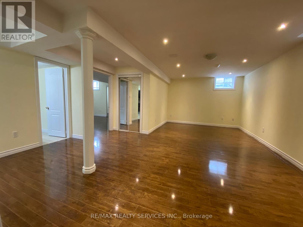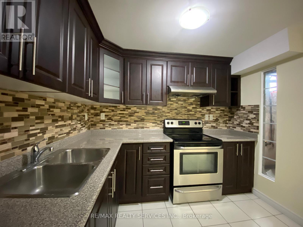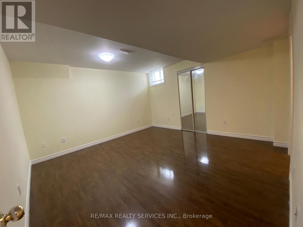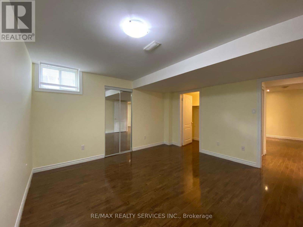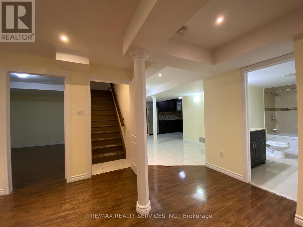71 Vanderpool Crescent Brampton, Ontario L6P 3W2
$1,397,000
Amazing! Detached. Stunning Truly As Architectural Which Shows to Absolute Perfection. 3300 Sq. Ft. 5 Bedrooms, 5 Baths, Laundry. Backs Onto Premium Lot. This Home Has All the Imaginable Bells & Whistles. Very Well Maintained. It Includes a Gorgeous Upgraded Kitchen Wrapped With Pot Lights. Top of the Line Appliances. A Gorgeous Main Floor Office. A Stunning Upgraded Master 5 Pc En-Suite. Finished Basement Apt WIth Sep Ent. 9' Ceilings With a Gorgeous Floor Plan. Kitchen features Quartz Counters. Close to School, Library, park, Temple, Plaza and All The Major Highways. Caribbean Style Back Yard With a Beautiful Gazebo & Many More. (id:35762)
Open House
This property has open houses!
2:00 pm
Ends at:5:00 pm
2:00 pm
Ends at:5:00 pm
Property Details
| MLS® Number | W12204810 |
| Property Type | Single Family |
| Community Name | Bram East |
| AmenitiesNearBy | Park, Public Transit, Schools |
| CommunityFeatures | School Bus |
| Features | Ravine, In-law Suite |
| ParkingSpaceTotal | 6 |
Building
| BathroomTotal | 5 |
| BedroomsAboveGround | 5 |
| BedroomsBelowGround | 2 |
| BedroomsTotal | 7 |
| Amenities | Fireplace(s) |
| Appliances | Central Vacuum, Water Meter, Dishwasher, Dryer, Stove, Washer, Window Coverings, Refrigerator |
| BasementDevelopment | Finished |
| BasementFeatures | Separate Entrance |
| BasementType | N/a (finished) |
| ConstructionStyleAttachment | Detached |
| CoolingType | Central Air Conditioning |
| ExteriorFinish | Brick, Stone |
| FireplacePresent | Yes |
| FlooringType | Carpeted, Laminate, Hardwood, Porcelain Tile |
| FoundationType | Concrete, Brick, Stone |
| HalfBathTotal | 1 |
| HeatingFuel | Natural Gas |
| HeatingType | Forced Air |
| StoriesTotal | 2 |
| SizeInterior | 3000 - 3500 Sqft |
| Type | House |
| UtilityWater | Municipal Water |
Parking
| Garage |
Land
| Acreage | No |
| LandAmenities | Park, Public Transit, Schools |
| Sewer | Sanitary Sewer |
| SizeDepth | 107 Ft |
| SizeFrontage | 40 Ft |
| SizeIrregular | 40 X 107 Ft ; Premium |
| SizeTotalText | 40 X 107 Ft ; Premium|under 1/2 Acre |
| ZoningDescription | Residential |
Rooms
| Level | Type | Length | Width | Dimensions |
|---|---|---|---|---|
| Second Level | Bedroom 5 | 3.56 m | 3.35 m | 3.56 m x 3.35 m |
| Second Level | Primary Bedroom | 5.48 m | 4.87 m | 5.48 m x 4.87 m |
| Second Level | Bedroom 2 | 4.84 m | 3.5 m | 4.84 m x 3.5 m |
| Second Level | Bedroom 3 | 3.65 m | 3.96 m | 3.65 m x 3.96 m |
| Second Level | Bedroom 4 | 3.65 m | 3.65 m | 3.65 m x 3.65 m |
| Lower Level | Bedroom | 3.68 m | 3.65 m | 3.68 m x 3.65 m |
| Lower Level | Bedroom | 3.07 m | 2.95 m | 3.07 m x 2.95 m |
| Main Level | Living Room | 5.8 m | 3.65 m | 5.8 m x 3.65 m |
| Main Level | Den | 2.74 m | 2.77 m | 2.74 m x 2.77 m |
| Main Level | Family Room | 4.14 m | 5.18 m | 4.14 m x 5.18 m |
| Main Level | Kitchen | 3.5 m | 2.92 m | 3.5 m x 2.92 m |
| Main Level | Dining Room | 4.87 m | 3.04 m | 4.87 m x 3.04 m |
https://www.realtor.ca/real-estate/28434817/71-vanderpool-crescent-brampton-bram-east-bram-east
Interested?
Contact us for more information
Nik Mengi
Broker
295 Queen Street East
Brampton, Ontario L6W 3R1

