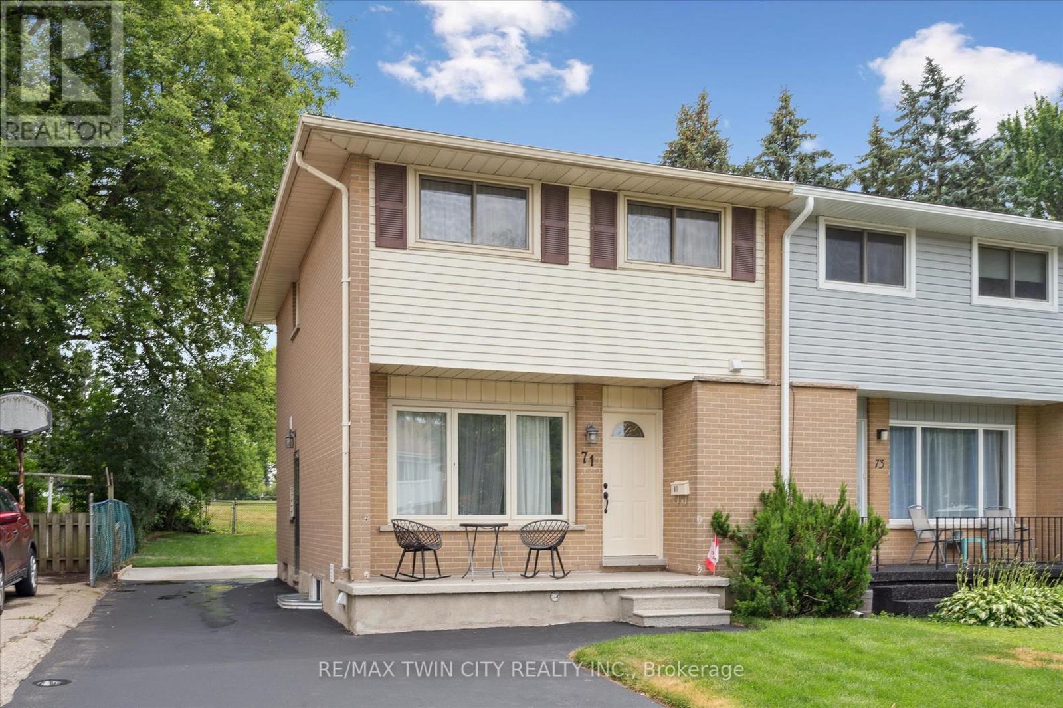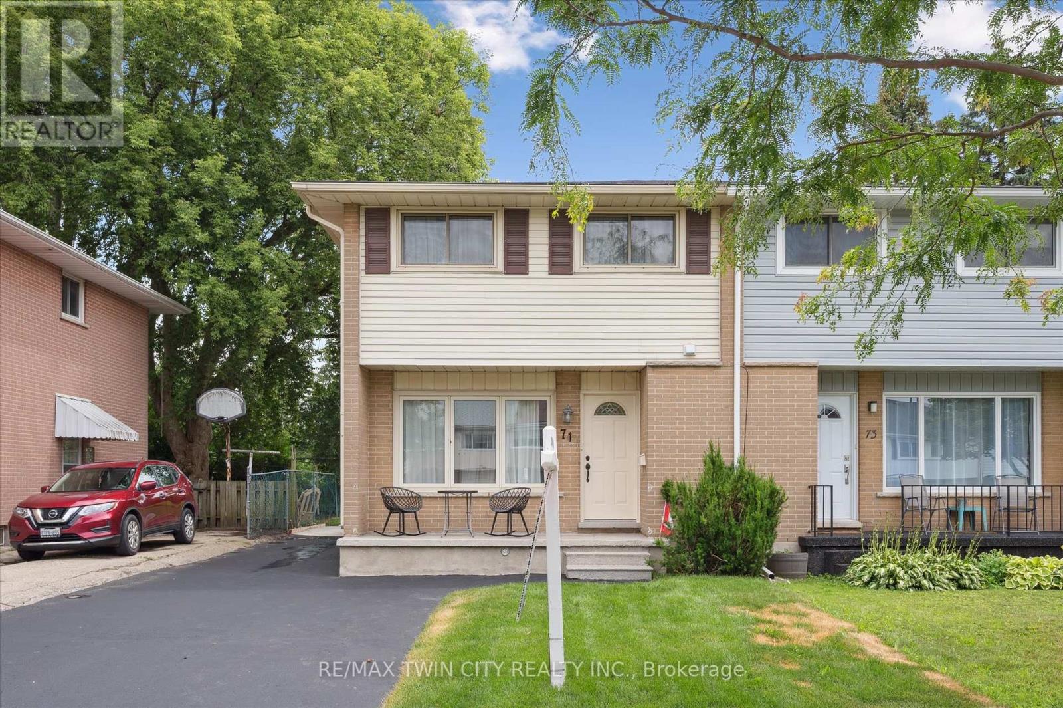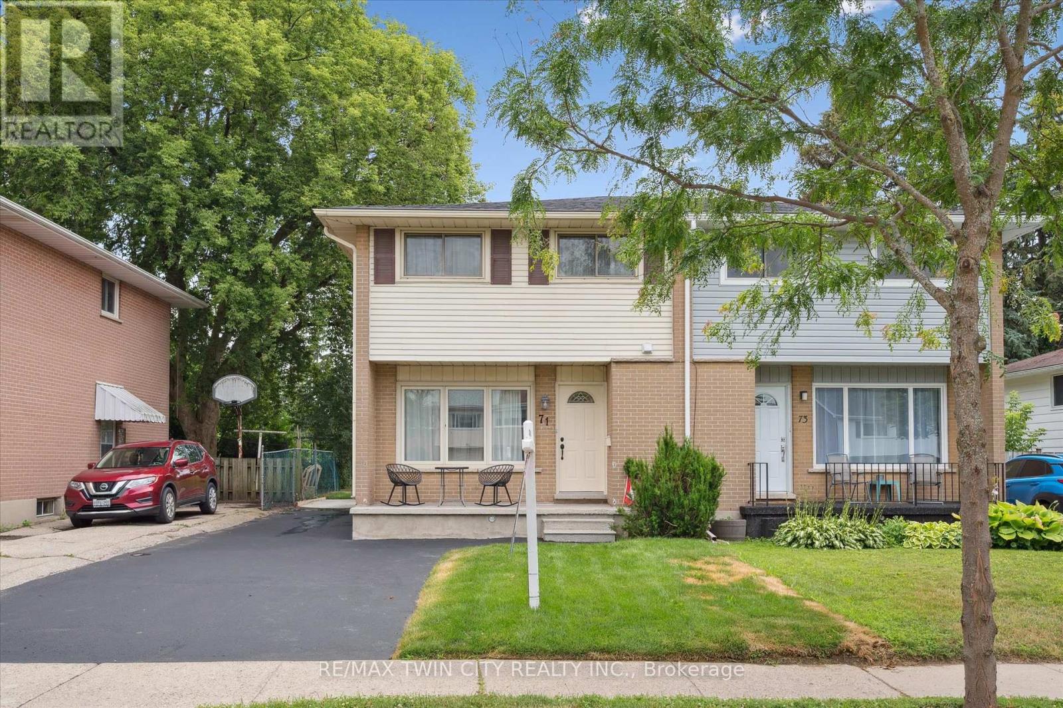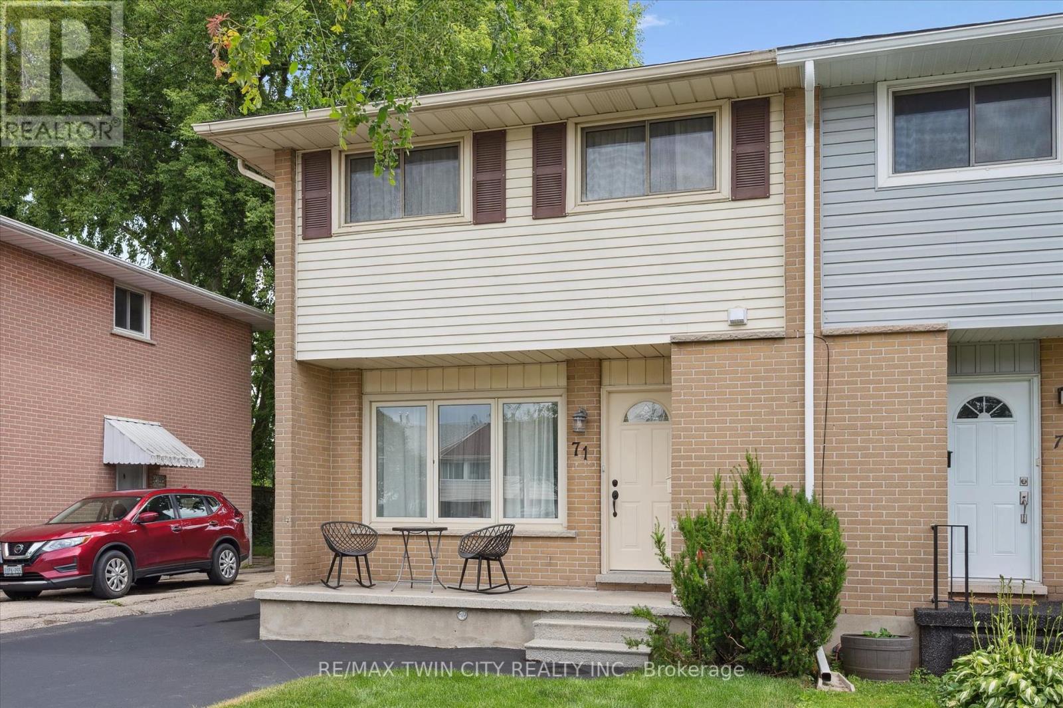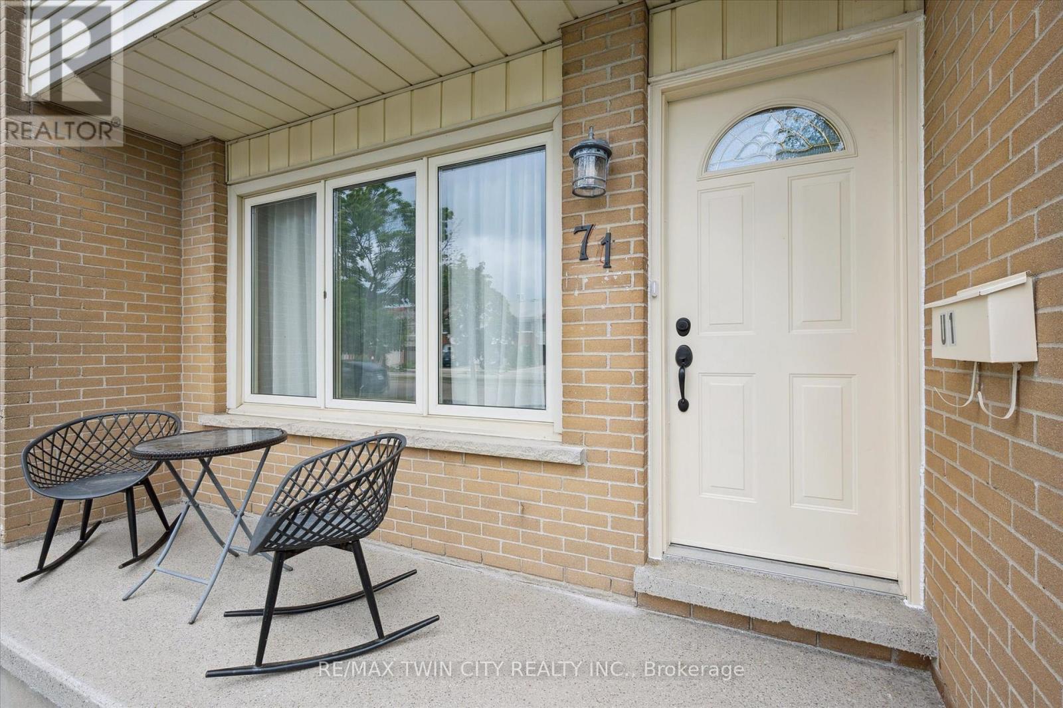71 Overlea Drive Kitchener, Ontario N2M 1S9
$495,000
This beautifully renovated legal duplex semi-detached home has been completely updated with no expenses spared, offering a perfect blend of modern finishes and versatile living space. The property features an open and inviting layout, a contemporary kitchen, stylish bathrooms, fresh paint, engineered hardwood flooring throughout the living areas and luxury vinyl in the bedrooms. The separate entrance provides added privacy and flexibility ideal for in-laws, multigenerational living, or rental opportunities. Located in close proximity of downtown Kitchener, transit, major highways, parks, and local amenities, this home combines convenience with comfort. Whether you're a first-time homebuyer, seeking a mortgage helper, or looking for a flexible living arrangement, this turnkey property is move-in ready and setup for long-term enjoyment. (id:35762)
Property Details
| MLS® Number | X12284190 |
| Property Type | Single Family |
| Neigbourhood | Forest Hill |
| AmenitiesNearBy | Park, Place Of Worship, Schools |
| EquipmentType | Water Heater |
| Features | Conservation/green Belt |
| ParkingSpaceTotal | 4 |
| RentalEquipmentType | Water Heater |
Building
| BathroomTotal | 3 |
| BedroomsAboveGround | 4 |
| BedroomsTotal | 4 |
| Age | 51 To 99 Years |
| BasementDevelopment | Finished |
| BasementFeatures | Walk-up |
| BasementType | N/a (finished) |
| ConstructionStyleAttachment | Semi-detached |
| CoolingType | Central Air Conditioning |
| ExteriorFinish | Brick, Vinyl Siding |
| FoundationType | Poured Concrete |
| HeatingFuel | Natural Gas |
| HeatingType | Forced Air |
| StoriesTotal | 2 |
| SizeInterior | 1100 - 1500 Sqft |
| Type | House |
| UtilityWater | Municipal Water |
Parking
| No Garage |
Land
| Acreage | No |
| LandAmenities | Park, Place Of Worship, Schools |
| Sewer | Sanitary Sewer |
| SizeDepth | 80 Ft |
| SizeFrontage | 29 Ft ,10 In |
| SizeIrregular | 29.9 X 80 Ft |
| SizeTotalText | 29.9 X 80 Ft |
| ZoningDescription | R2b |
Rooms
| Level | Type | Length | Width | Dimensions |
|---|---|---|---|---|
| Second Level | Bedroom | 4.04 m | 2.57 m | 4.04 m x 2.57 m |
| Second Level | Bedroom 2 | 3.07 m | 3.28 m | 3.07 m x 3.28 m |
| Second Level | Primary Bedroom | 5.08 m | 2.82 m | 5.08 m x 2.82 m |
| Second Level | Bathroom | 2.08 m | 2.01 m | 2.08 m x 2.01 m |
| Basement | Bathroom | 3.99 m | 0.89 m | 3.99 m x 0.89 m |
| Basement | Dining Room | 3.81 m | 2.62 m | 3.81 m x 2.62 m |
| Basement | Bedroom | 3.84 m | 2.95 m | 3.84 m x 2.95 m |
| Basement | Kitchen | 2.62 m | 3.81 m | 2.62 m x 3.81 m |
| Main Level | Dining Room | 2.06 m | 3.07 m | 2.06 m x 3.07 m |
| Main Level | Kitchen | 3.4 m | 3.07 m | 3.4 m x 3.07 m |
| Main Level | Living Room | 4.72 m | 4.17 m | 4.72 m x 4.17 m |
| Main Level | Bathroom | 1.02 m | 3.58 m | 1.02 m x 3.58 m |
https://www.realtor.ca/real-estate/28603964/71-overlea-drive-kitchener
Interested?
Contact us for more information
Zana Jalal
Salesperson
83 Erb Street W Unit B
Waterloo, Ontario L0S 1J0

