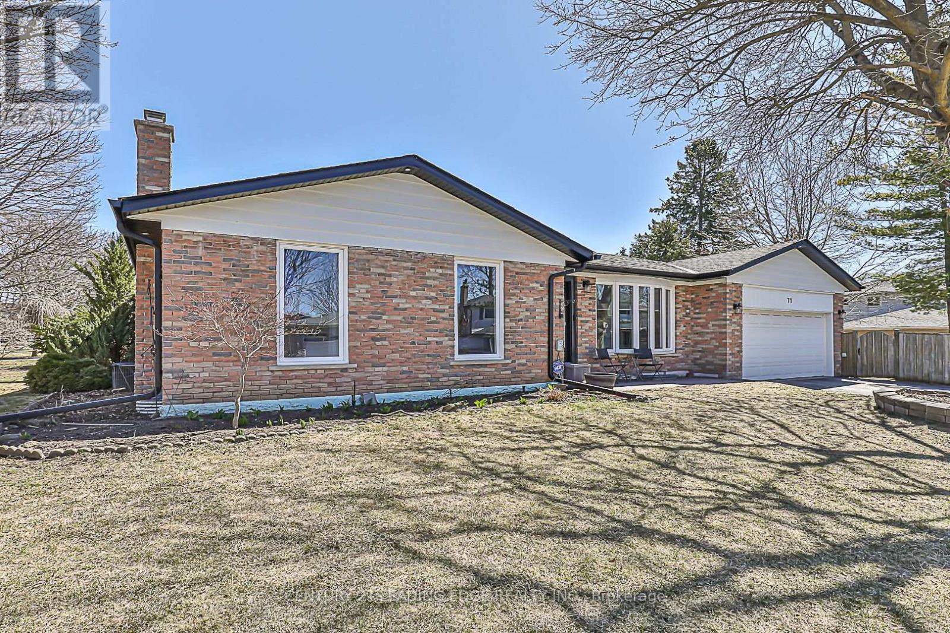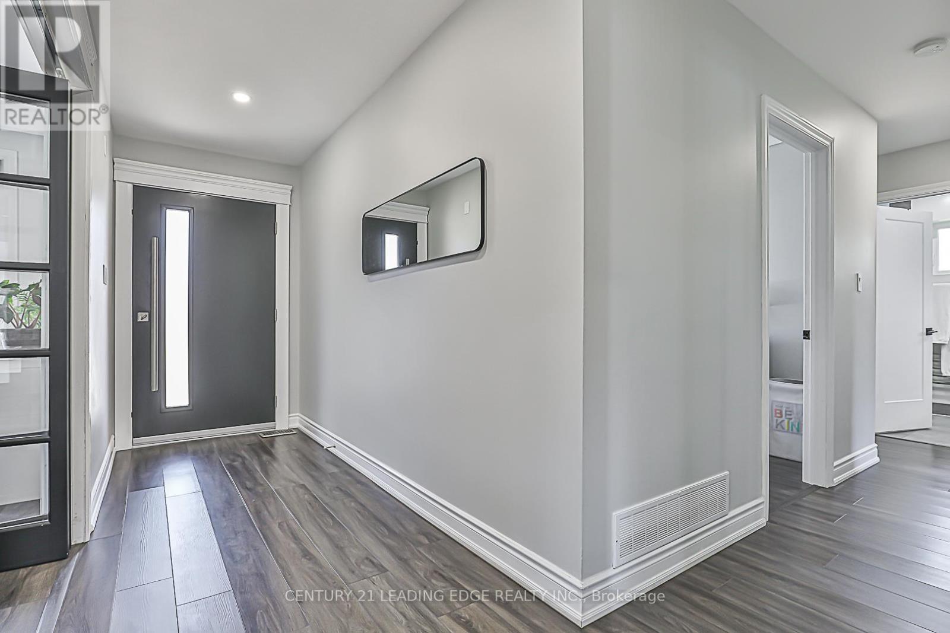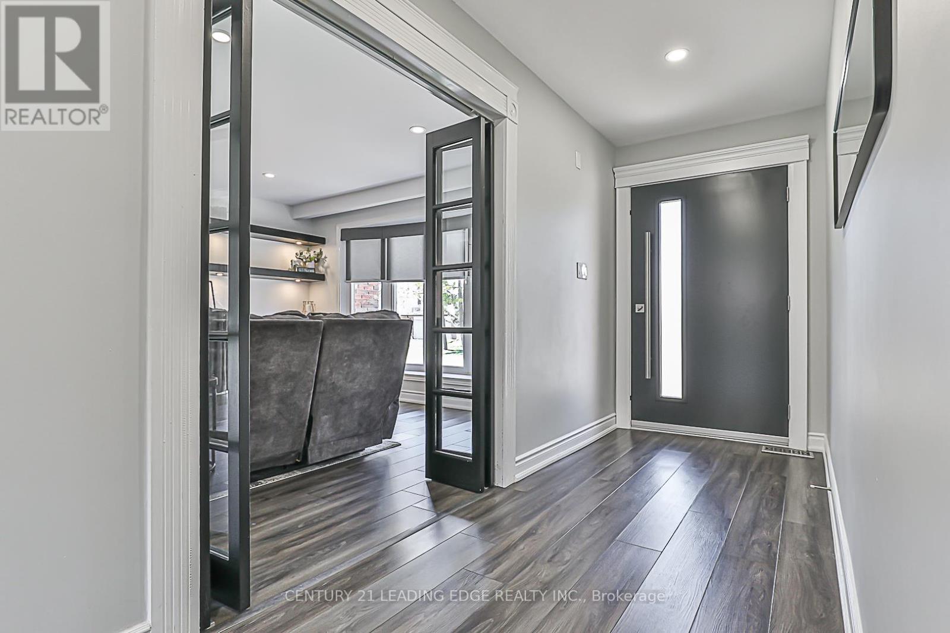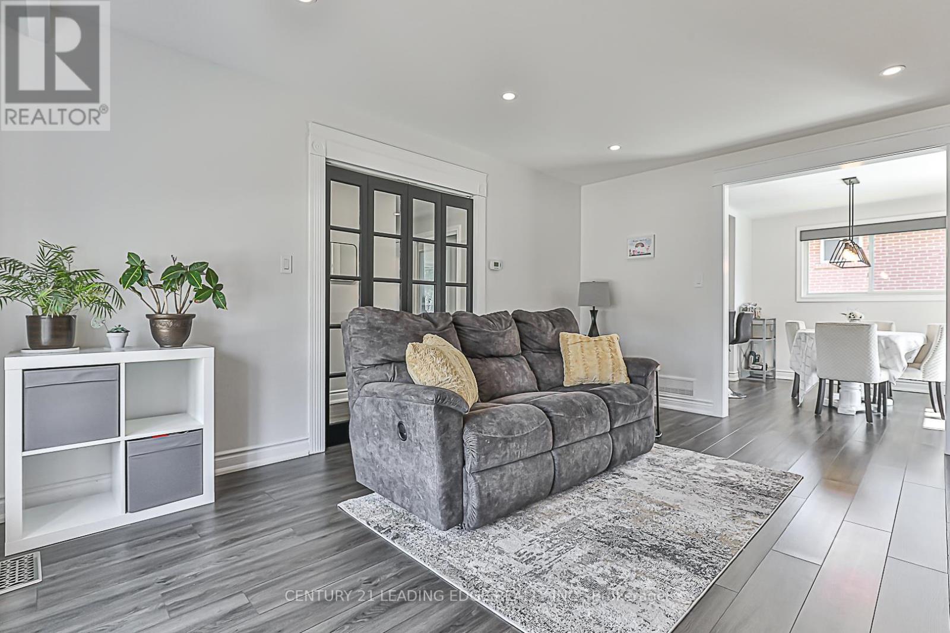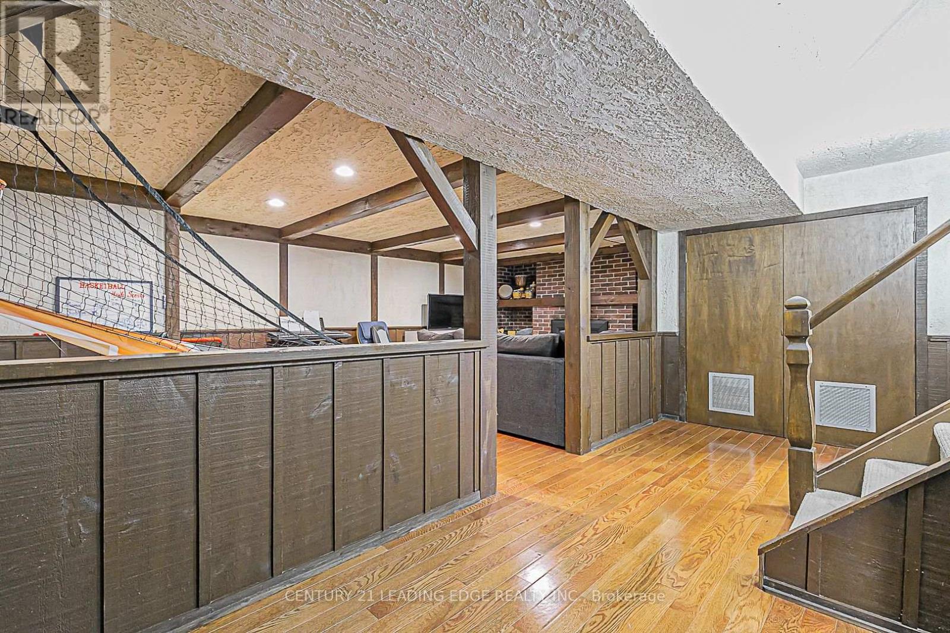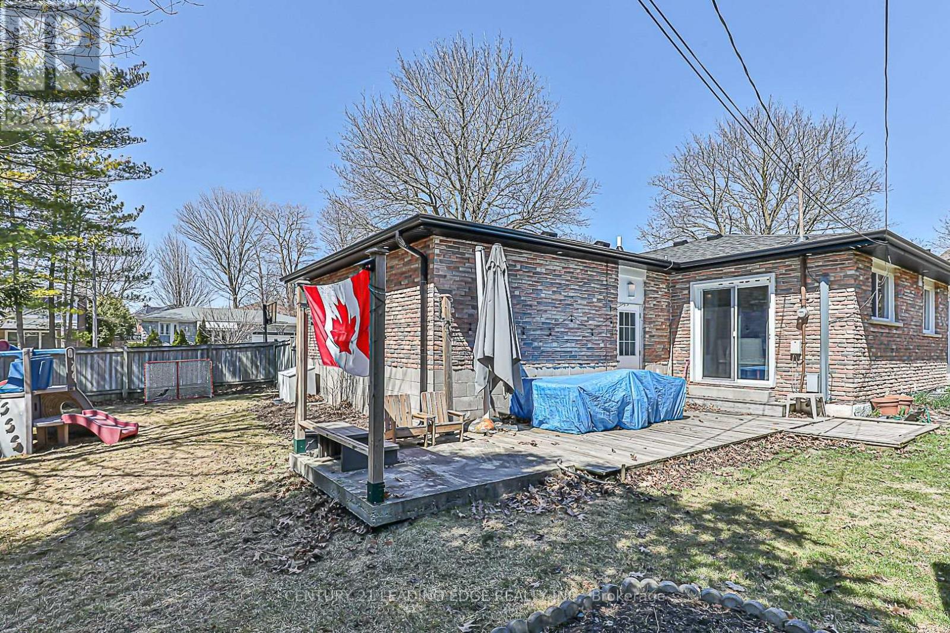71 Glengall Lane Whitchurch-Stouffville, Ontario L4A 1W5
$1,388,000
Here it is! Welcome to the stunningly upgraded, move-in-ready bungalow in the heart of Stouffville that you've been searching for! This one-of-a-kind property combines small-town charm with modern-day functionality, perfect for modern living in a quiet and safe setting. This unique bungalow comes on a generous treed lot and is loaded with over $100,000 in upgrades! The upgrades include a brand new quartz countertop and backsplash (2025), upgraded appliances (2024), updated roof/gutters (with transferrable warranty, 2023), exterior lighting (2023), smooth ceilings (no popcorn), pot lights, and durable waterproof LVP flooring throughout the main floor. Modern amenities abound, including an electric car charging outlet installed, an updated high-efficiency furnace and water tank, Wi-Fi-controlled lighting, garage door, dishwasher, and a must-see main floor curbless shower wet room with an LCD vanity and a heated towel bar! The upgrades are too numerous to list, this house must be seen! Come and experience what modern living in Stouffville is all about! (id:35762)
Property Details
| MLS® Number | N12096359 |
| Property Type | Single Family |
| Community Name | Stouffville |
| AmenitiesNearBy | Park, Public Transit, Schools |
| CommunityFeatures | School Bus |
| EquipmentType | Water Heater - Gas |
| Features | Lighting, Carpet Free |
| ParkingSpaceTotal | 4 |
| RentalEquipmentType | Water Heater - Gas |
| Structure | Patio(s) |
Building
| BathroomTotal | 2 |
| BedroomsAboveGround | 3 |
| BedroomsBelowGround | 1 |
| BedroomsTotal | 4 |
| Age | 51 To 99 Years |
| Amenities | Fireplace(s) |
| Appliances | Garage Door Opener Remote(s), Water Softener, Blinds, Dishwasher, Dryer, Garage Door Opener, Microwave, Stove, Washer, Refrigerator |
| ArchitecturalStyle | Bungalow |
| BasementDevelopment | Finished |
| BasementType | N/a (finished) |
| ConstructionStyleAttachment | Detached |
| CoolingType | Central Air Conditioning |
| ExteriorFinish | Brick |
| FireplacePresent | Yes |
| HeatingFuel | Natural Gas |
| HeatingType | Forced Air |
| StoriesTotal | 1 |
| SizeInterior | 1100 - 1500 Sqft |
| Type | House |
| UtilityWater | Municipal Water |
Parking
| Attached Garage | |
| Garage |
Land
| Acreage | No |
| FenceType | Fenced Yard |
| LandAmenities | Park, Public Transit, Schools |
| LandscapeFeatures | Lawn Sprinkler |
| Sewer | Sanitary Sewer |
| SizeDepth | 58 Ft ,3 In |
| SizeFrontage | 115 Ft ,6 In |
| SizeIrregular | 115.5 X 58.3 Ft |
| SizeTotalText | 115.5 X 58.3 Ft |
Rooms
| Level | Type | Length | Width | Dimensions |
|---|---|---|---|---|
| Lower Level | Recreational, Games Room | 3.86 m | 3.84 m | 3.86 m x 3.84 m |
| Lower Level | Recreational, Games Room | 3.45 m | 3.84 m | 3.45 m x 3.84 m |
| Lower Level | Bedroom 4 | 3.75 m | 4.1 m | 3.75 m x 4.1 m |
| Ground Level | Kitchen | 3.34 m | 3.46 m | 3.34 m x 3.46 m |
| Ground Level | Eating Area | 2.96 m | 3.46 m | 2.96 m x 3.46 m |
| Ground Level | Living Room | 3.82 m | 5.1 m | 3.82 m x 5.1 m |
| Ground Level | Primary Bedroom | 3.9 m | 4.19 m | 3.9 m x 4.19 m |
| Ground Level | Bedroom 2 | 2.83 m | 4.22 m | 2.83 m x 4.22 m |
| Ground Level | Bedroom 3 | 3.04 m | 3.78 m | 3.04 m x 3.78 m |
Interested?
Contact us for more information
Thomas Tate
Salesperson
165 Main Street North
Markham, Ontario L3P 1Y2
Paul Tate
Salesperson
165 Main Street North
Markham, Ontario L3P 1Y2


