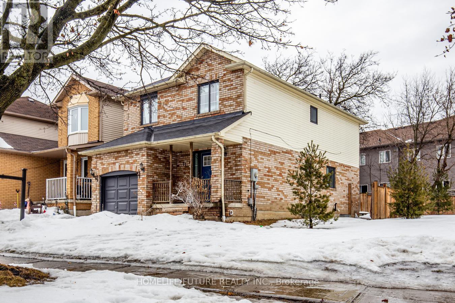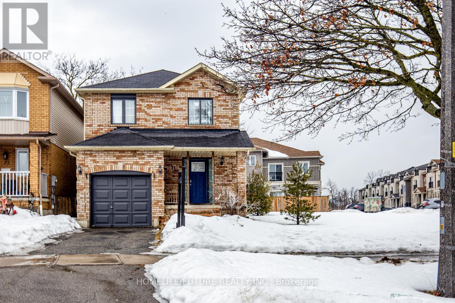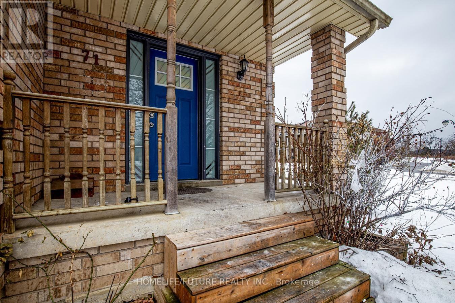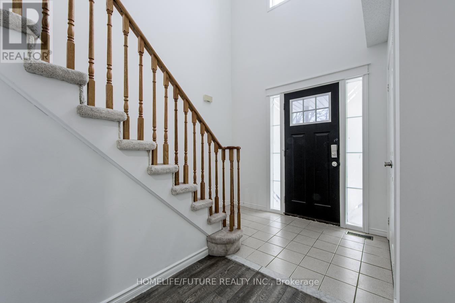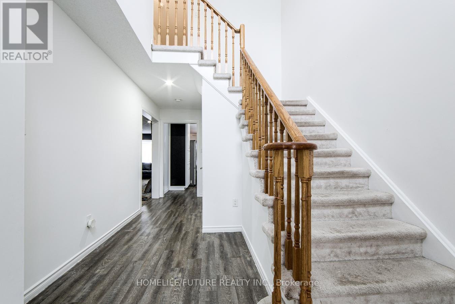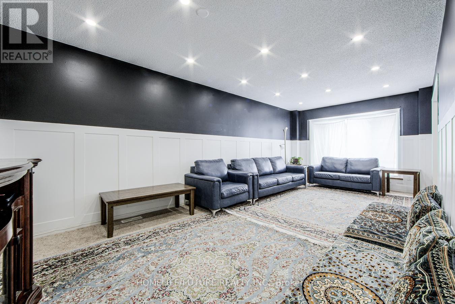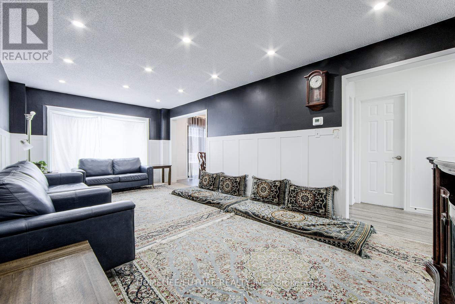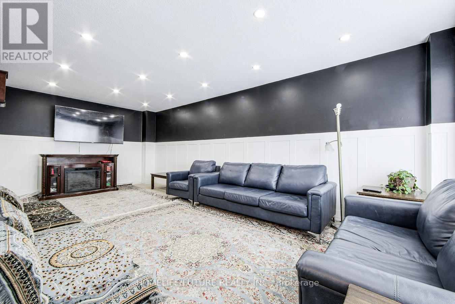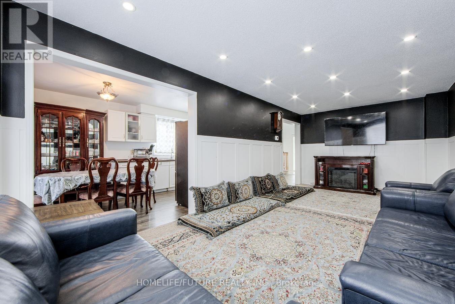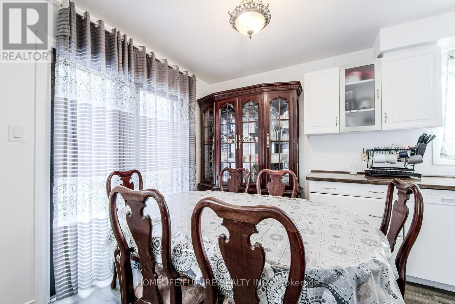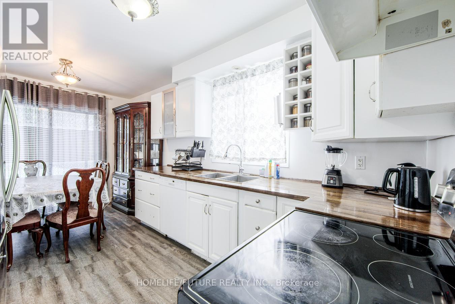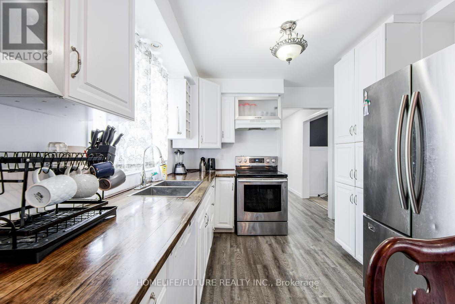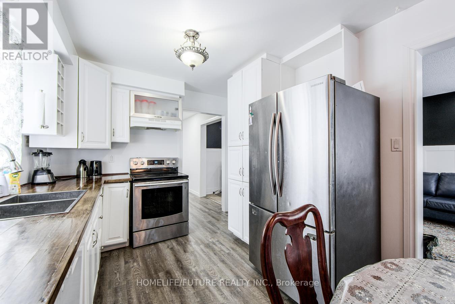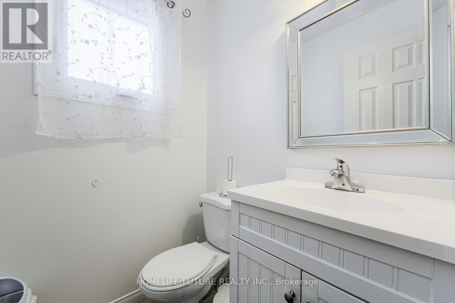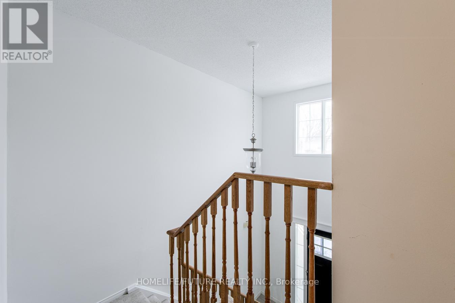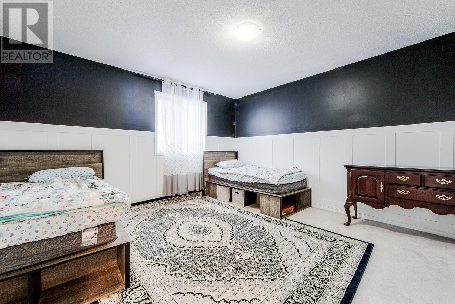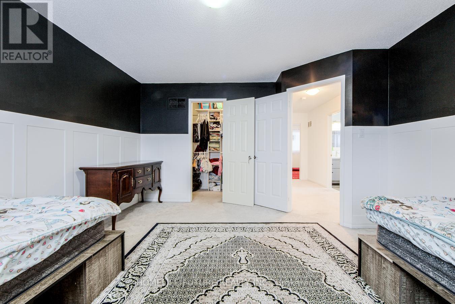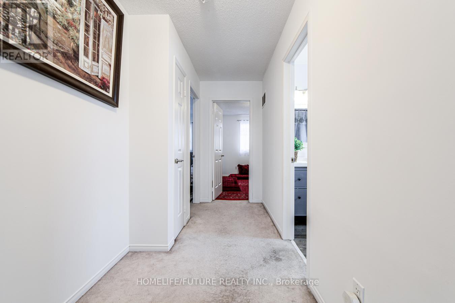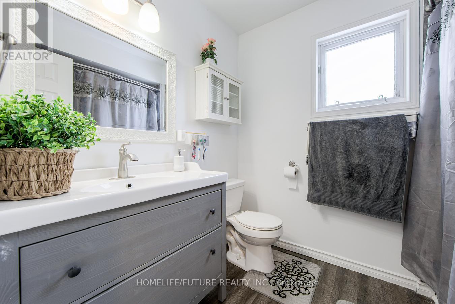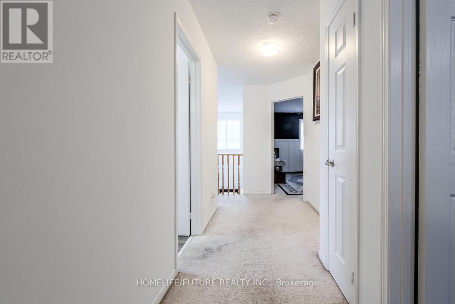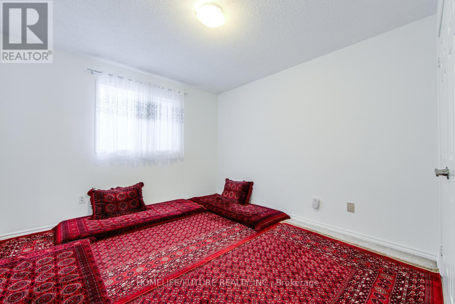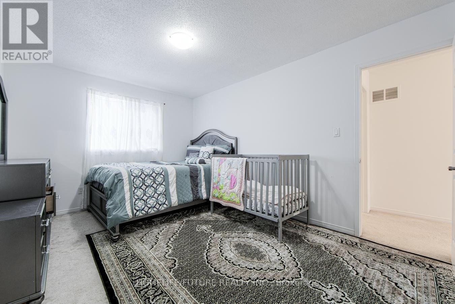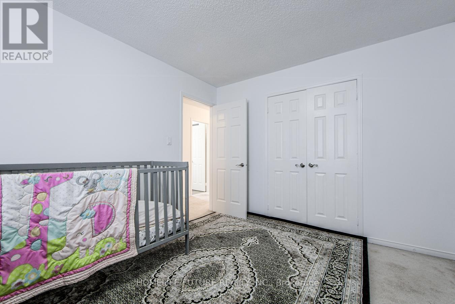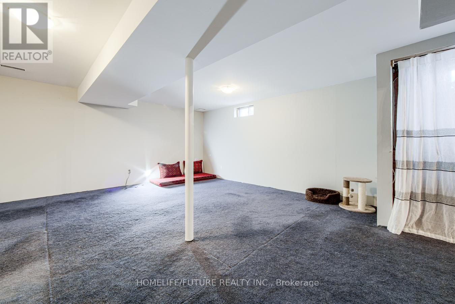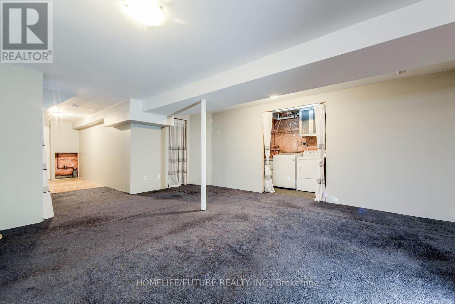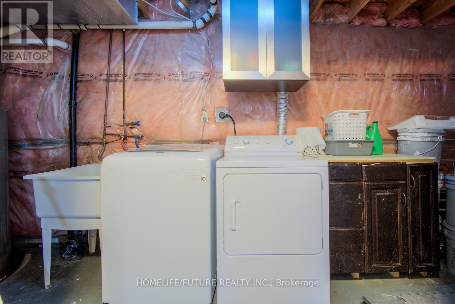245 West Beaver Creek Rd #9B
(289)317-1288
71 Crawforth Street Whitby, Ontario L1N 9K9
3 Bedroom
2 Bathroom
1500 - 2000 sqft
Central Air Conditioning
Forced Air
$799,999
Beautiful Family Home On Private End Lot In An Excellent Location! High Ceiling In Front Entry. Living/Dining Area. Large Bay Window O/Looking Backyard. Bright Eat In Kitchen With Large Window To Walk Out To Deck. New Pot Lights. Freshly Painted. New A/C (2024). New Furnace (2024). Basement Has Additional Living Space. Beautiful Backyard With Deck. (id:35762)
Property Details
| MLS® Number | E12004650 |
| Property Type | Single Family |
| Community Name | Pringle Creek |
| ParkingSpaceTotal | 3 |
Building
| BathroomTotal | 2 |
| BedroomsAboveGround | 3 |
| BedroomsTotal | 3 |
| Appliances | Water Heater, Dishwasher, Microwave, Stove, Refrigerator |
| BasementDevelopment | Finished |
| BasementType | N/a (finished) |
| ConstructionStyleAttachment | Link |
| CoolingType | Central Air Conditioning |
| ExteriorFinish | Brick, Vinyl Siding |
| HalfBathTotal | 1 |
| HeatingFuel | Natural Gas |
| HeatingType | Forced Air |
| StoriesTotal | 2 |
| SizeInterior | 1500 - 2000 Sqft |
| Type | House |
| UtilityWater | Municipal Water |
Parking
| Attached Garage | |
| Garage |
Land
| Acreage | No |
| Sewer | Sanitary Sewer |
| SizeDepth | 100 Ft ,6 In |
| SizeFrontage | 30 Ft ,9 In |
| SizeIrregular | 30.8 X 100.5 Ft |
| SizeTotalText | 30.8 X 100.5 Ft |
Rooms
| Level | Type | Length | Width | Dimensions |
|---|---|---|---|---|
| Main Level | Living Room | 6.88 m | 3.34 m | 6.88 m x 3.34 m |
| Main Level | Dining Room | 6.88 m | 3.34 m | 6.88 m x 3.34 m |
| Main Level | Kitchen | 5.19 m | 2.76 m | 5.19 m x 2.76 m |
| Upper Level | Primary Bedroom | 3.09 m | 4.05 m | 3.09 m x 4.05 m |
| Upper Level | Bedroom 2 | 3.27 m | 3.47 m | 3.27 m x 3.47 m |
| Upper Level | Bedroom 3 | 4.55 m | 3.17 m | 4.55 m x 3.17 m |
| Upper Level | Recreational, Games Room | 5.7 m | 4.65 m | 5.7 m x 4.65 m |
https://www.realtor.ca/real-estate/27990019/71-crawforth-street-whitby-pringle-creek-pringle-creek
Interested?
Contact us for more information
Akshay Nadarasah
Salesperson
Homelife/future Realty Inc.
7 Eastvale Drive Unit 205
Markham, Ontario L3S 4N8
7 Eastvale Drive Unit 205
Markham, Ontario L3S 4N8
Mohana Nadarasah
Salesperson
Homelife/future Realty Inc.
7 Eastvale Drive Unit 205
Markham, Ontario L3S 4N8
7 Eastvale Drive Unit 205
Markham, Ontario L3S 4N8


