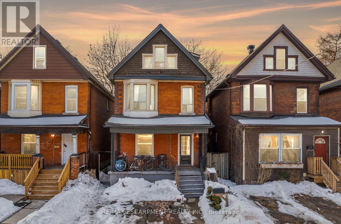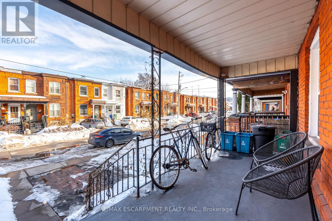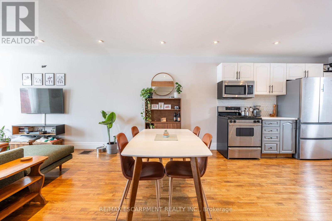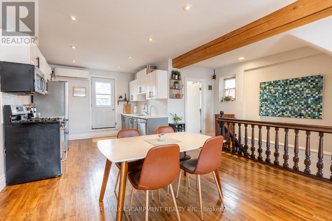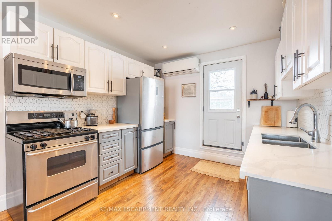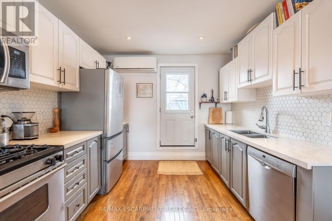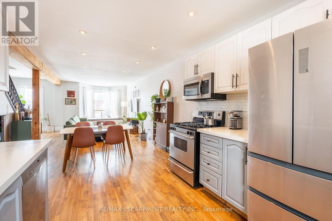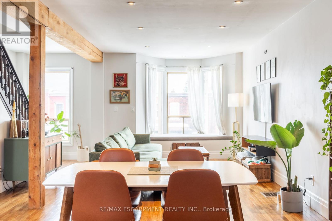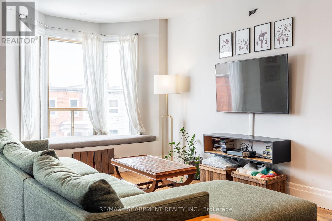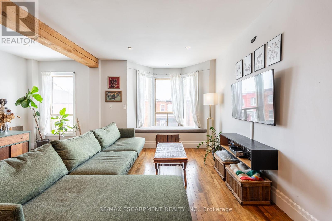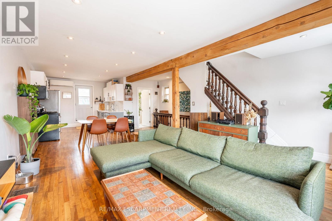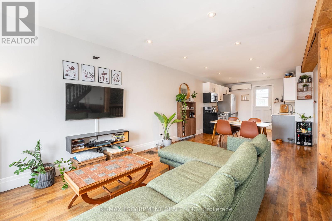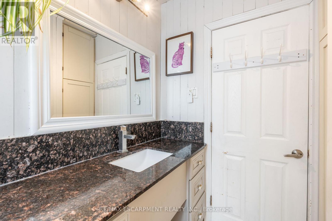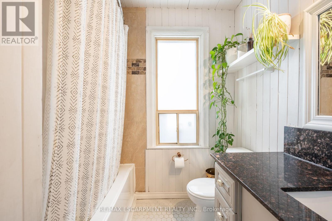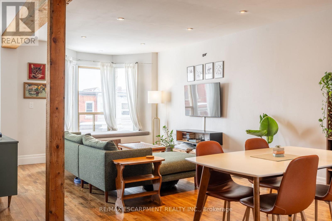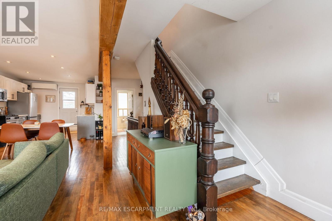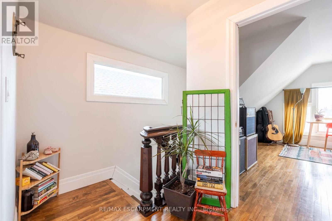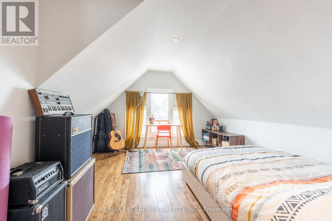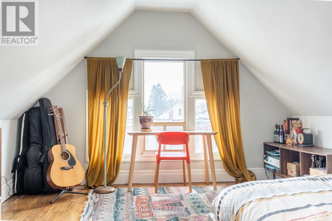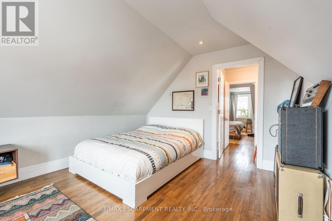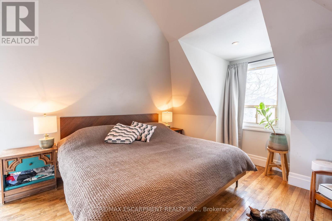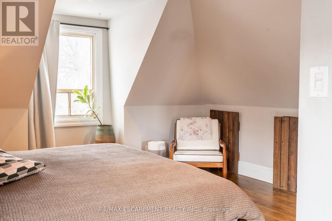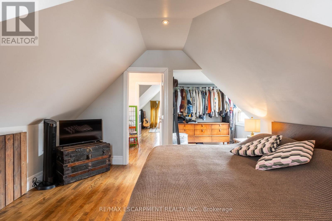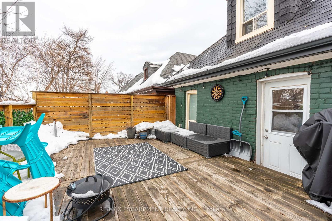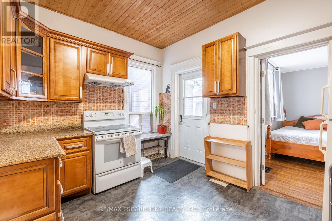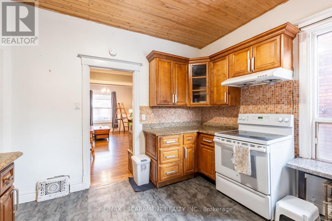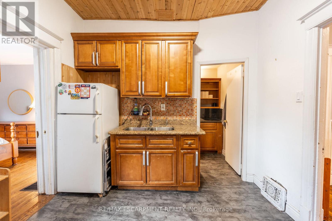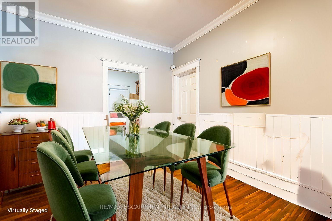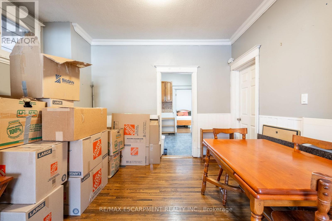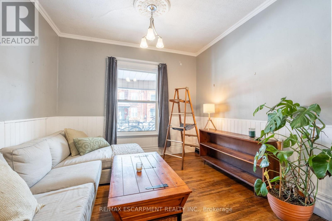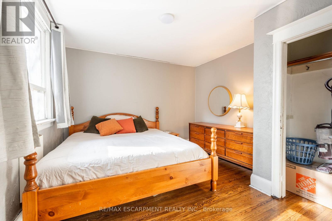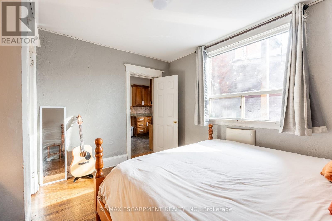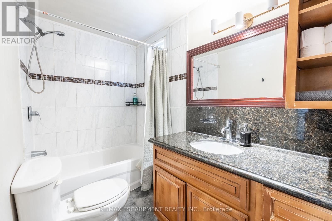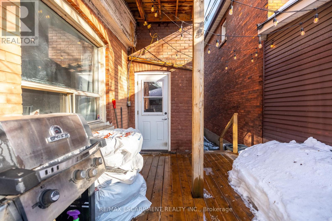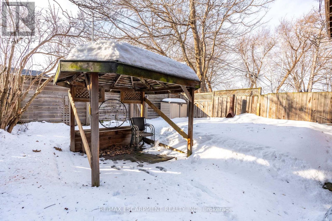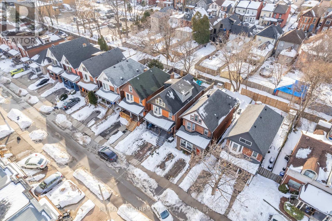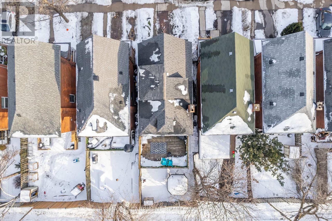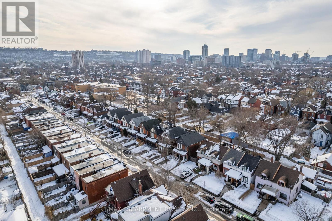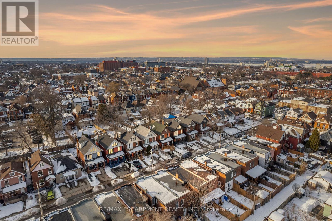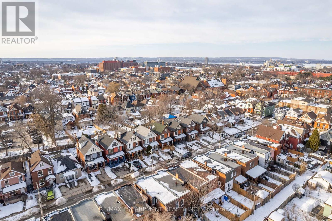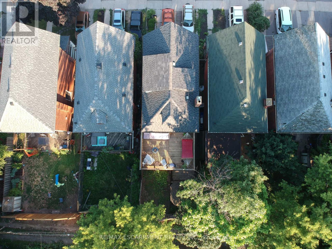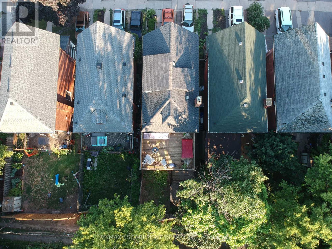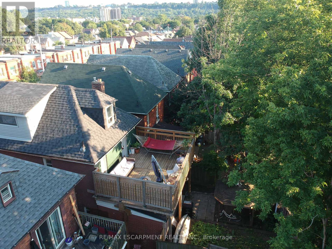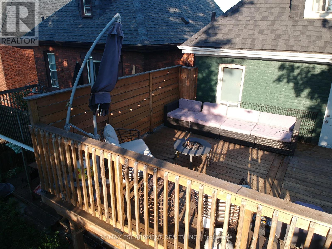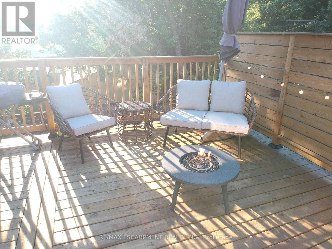71 Clyde Street Hamilton, Ontario L8L 5R5
$649,900
Discover the incredible potential of this charming 2.5-storey detached brick home in the heart of Hamilton! Featuring two separate units, this 1,625 sqft versatile property is perfect for multi-generational living or as an income-generating investment. With 3 bedrooms and 2 bathrooms, this home blends classic character with modern updates. Recent upgrades include new shingles (2018), a high-efficiency furnace (2020), and a brand-new tankless water heater (2024), ensuring comfort and peace of mind. The second unit has been beautifully renovated, offering a stylish and move-in-ready space. Step outside to the impressive 20' x 30' upper deckan entertainers dream! Whether you're hosting guests or simply unwinding, this outdoor oasis provides the perfect setting to enjoy fresh air and city views. Located in a desirable neighborhood with easy access to amenities, schools, and transit, this home is a fantastic opportunity for homeowners and investors alike. Dont miss out on this exceptional property! (id:35762)
Property Details
| MLS® Number | X11991423 |
| Property Type | Single Family |
| Neigbourhood | Landsdale |
| Community Name | Landsdale |
| AmenitiesNearBy | Hospital, Park, Place Of Worship, Public Transit |
| ParkingSpaceTotal | 2 |
| Structure | Deck |
Building
| BathroomTotal | 3 |
| BedroomsAboveGround | 3 |
| BedroomsTotal | 3 |
| Age | 100+ Years |
| Appliances | Dryer, Stove, Washer, Refrigerator |
| BasementDevelopment | Unfinished |
| BasementType | Full (unfinished) |
| ConstructionStyleAttachment | Detached |
| ExteriorFinish | Brick |
| FoundationType | Block |
| HeatingFuel | Natural Gas |
| HeatingType | Forced Air |
| StoriesTotal | 3 |
| SizeInterior | 1500 - 2000 Sqft |
| Type | House |
| UtilityWater | Municipal Water |
Parking
| No Garage |
Land
| Acreage | No |
| LandAmenities | Hospital, Park, Place Of Worship, Public Transit |
| Sewer | Sanitary Sewer |
| SizeDepth | 81 Ft ,2 In |
| SizeFrontage | 25 Ft ,4 In |
| SizeIrregular | 25.4 X 81.2 Ft |
| SizeTotalText | 25.4 X 81.2 Ft |
| ZoningDescription | R1a |
Rooms
| Level | Type | Length | Width | Dimensions |
|---|---|---|---|---|
| Second Level | Living Room | 5.03 m | 4.27 m | 5.03 m x 4.27 m |
| Second Level | Bathroom | 1.96 m | 2.18 m | 1.96 m x 2.18 m |
| Second Level | Dining Room | 2.97 m | 1.96 m | 2.97 m x 1.96 m |
| Second Level | Kitchen | 2.97 m | 3 m | 2.97 m x 3 m |
| Third Level | Bedroom | 4.06 m | 4.37 m | 4.06 m x 4.37 m |
| Third Level | Bedroom | 4.27 m | 3.68 m | 4.27 m x 3.68 m |
| Main Level | Kitchen | 3.35 m | 3.12 m | 3.35 m x 3.12 m |
| Main Level | Bathroom | 1.57 m | 3.12 m | 1.57 m x 3.12 m |
| Main Level | Bedroom | 3.81 m | 3.4 m | 3.81 m x 3.4 m |
| Main Level | Living Room | 333 m | 3 m | 333 m x 3 m |
| Main Level | Dining Room | 3.73 m | 2.9 m | 3.73 m x 2.9 m |
https://www.realtor.ca/real-estate/27959598/71-clyde-street-hamilton-landsdale-landsdale
Interested?
Contact us for more information
Tobias Richard Smulders
Broker
860 Queenston Rd #4b
Hamilton, Ontario L8G 4A8

