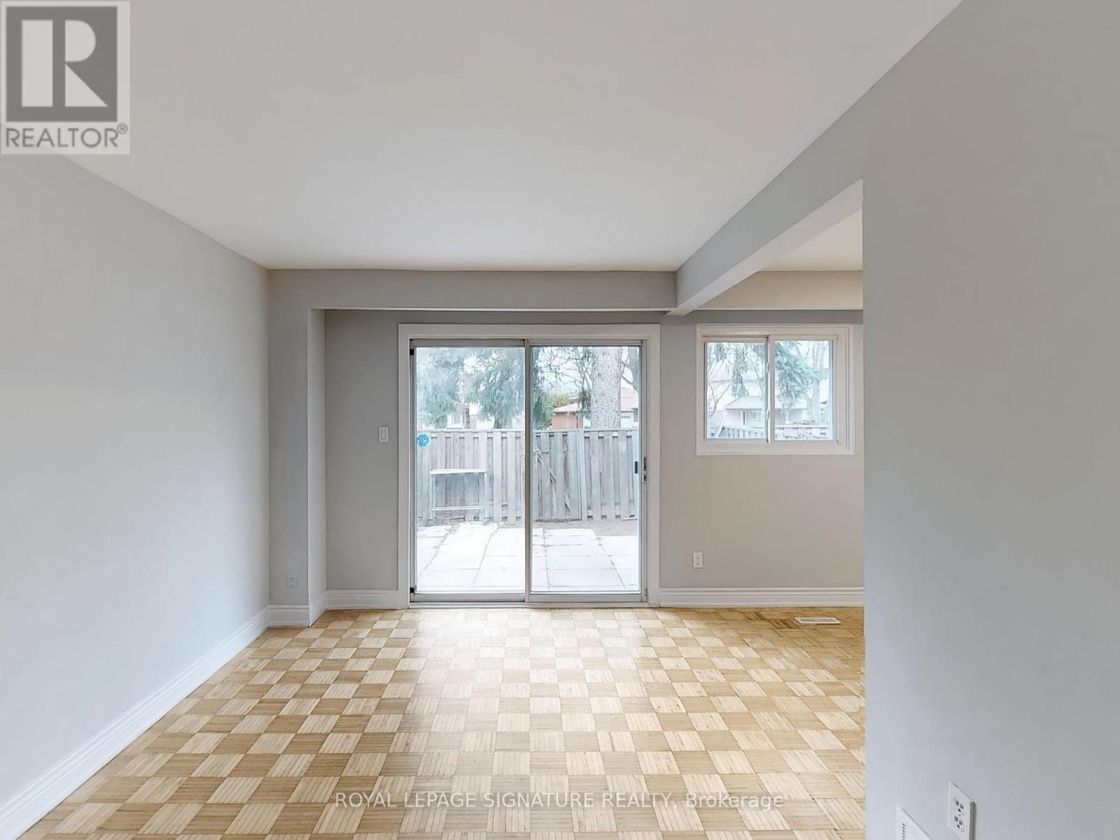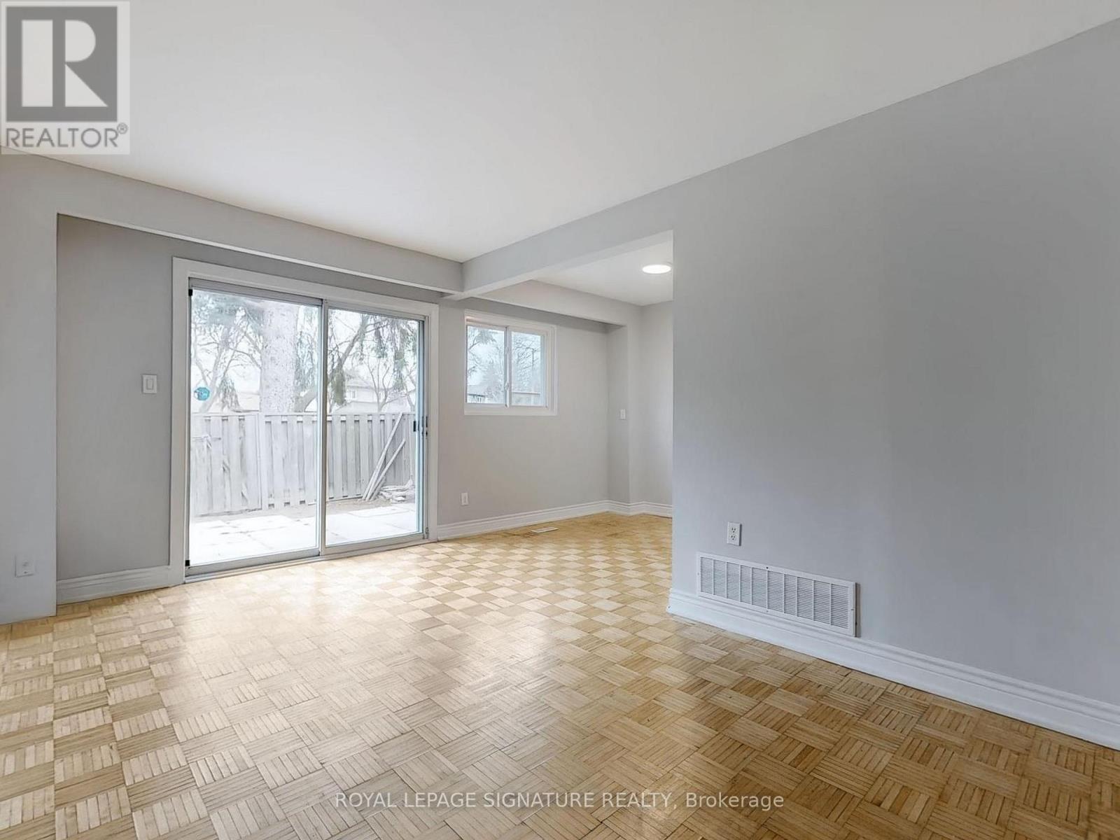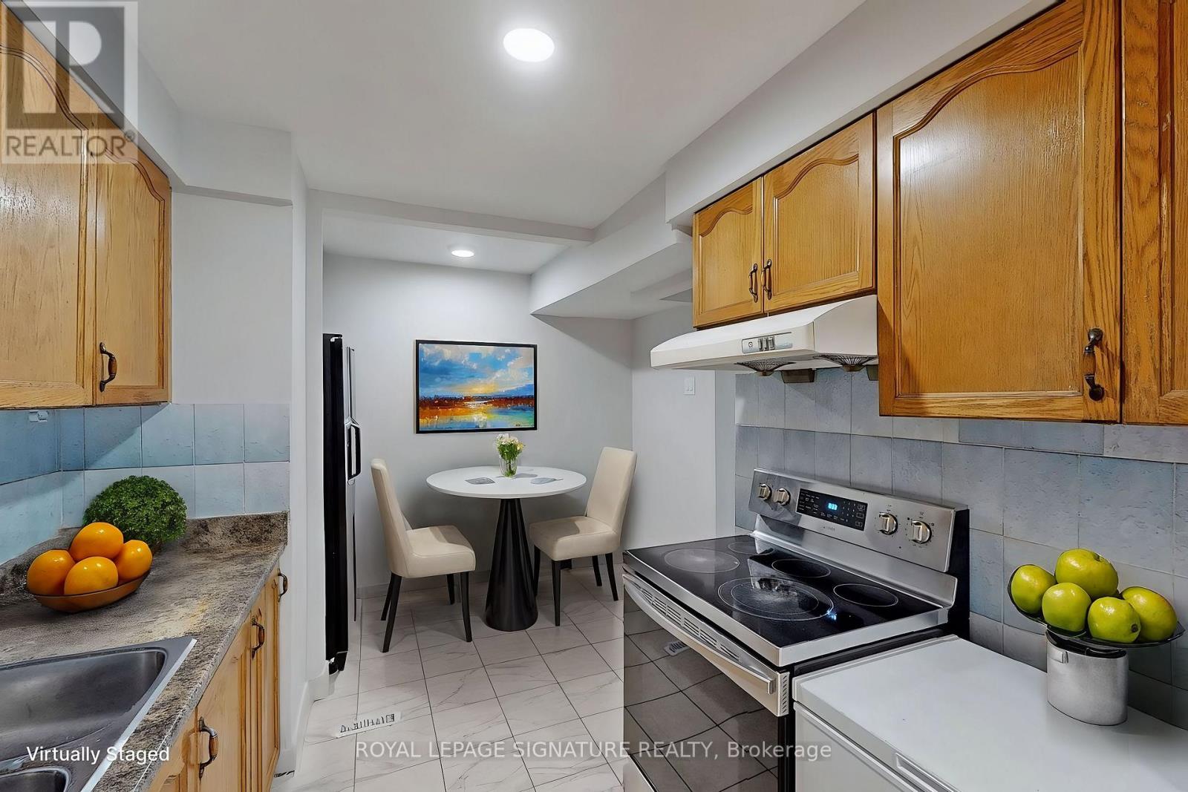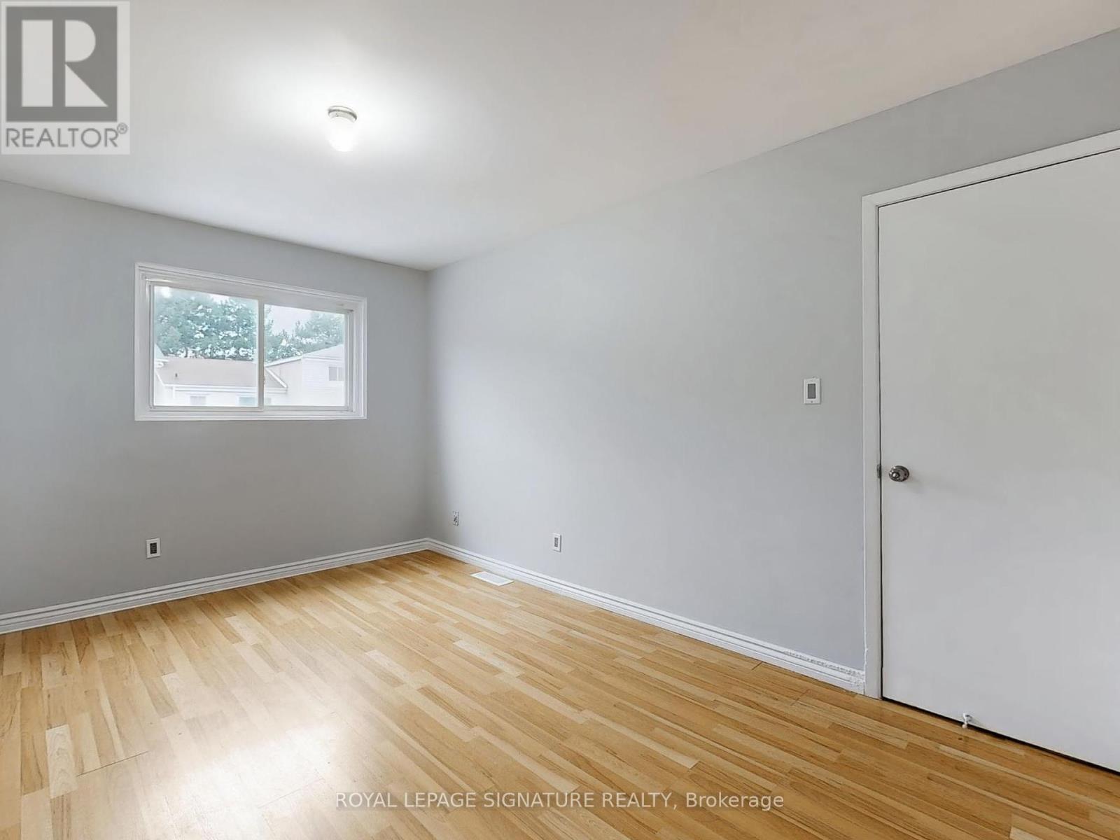71 - 400 Mississauga Valley Boulevard Mississauga, Ontario L5A 3N6
$699,900Maintenance, Water, Common Area Maintenance, Insurance, Parking
$585 Monthly
Maintenance, Water, Common Area Maintenance, Insurance, Parking
$585 MonthlyWelcome to this charming low-rise condo Townhome at 400 Mississauga Valley Blvd, in the heart of Mississauga! This spacious unit features **4+1 bedrooms** and**3 washrooms**, offering the perfect combination of comfort and convenience. Freshly Painted Throughout! The Main Level Offers you a Desirable Layout with an Open Concept Living, Dining and Kitchen, a 2 piece Power Room and a Walkout to a Fully Fenced in Backyard. 2nd Floor Offers 4 Very Spacious Bedrooms and a 4 piece Bathroom! Need More Space, Come Down to a Fully Finished Basement that has a Open Concept Rec/Family Space and Full 3 piece Bath Located in a sought-after neighborhood, this condo provides easy access to shopping, dining, schools, and transit options. Whether you're a first-time buyer, downsizing, or looking for a fantastic investment opportunity, this home is ready for you to move in and enjoy. Don't miss out schedule your private showing today! (id:35762)
Property Details
| MLS® Number | W12122125 |
| Property Type | Single Family |
| Neigbourhood | Mississauga Valley |
| Community Name | Mississauga Valleys |
| AmenitiesNearBy | Hospital, Park, Place Of Worship |
| CommunityFeatures | Pet Restrictions |
| Features | Irregular Lot Size, Carpet Free |
| ParkingSpaceTotal | 2 |
| ViewType | Valley View |
Building
| BathroomTotal | 3 |
| BedroomsAboveGround | 4 |
| BedroomsTotal | 4 |
| Age | 51 To 99 Years |
| Amenities | Visitor Parking |
| Appliances | Water Heater, Water Meter, Dryer, Stove, Washer, Refrigerator |
| BasementDevelopment | Finished |
| BasementType | N/a (finished) |
| CoolingType | Central Air Conditioning |
| ExteriorFinish | Aluminum Siding, Brick |
| FireProtection | Smoke Detectors |
| FlooringType | Parquet, Ceramic, Laminate |
| HalfBathTotal | 1 |
| HeatingFuel | Natural Gas |
| HeatingType | Forced Air |
| StoriesTotal | 2 |
| SizeInterior | 1200 - 1399 Sqft |
| Type | Row / Townhouse |
Parking
| Garage |
Land
| Acreage | No |
| FenceType | Fenced Yard |
| LandAmenities | Hospital, Park, Place Of Worship |
| ZoningDescription | Residential |
Rooms
| Level | Type | Length | Width | Dimensions |
|---|---|---|---|---|
| Second Level | Primary Bedroom | 4.32 m | 2.79 m | 4.32 m x 2.79 m |
| Second Level | Bedroom 2 | 2.69 m | 2.44 m | 2.69 m x 2.44 m |
| Second Level | Bedroom 3 | 3.68 m | 2.79 m | 3.68 m x 2.79 m |
| Second Level | Bedroom 4 | 3.68 m | 2.44 m | 3.68 m x 2.44 m |
| Basement | Recreational, Games Room | Measurements not available | ||
| Main Level | Living Room | 4.5 m | 2.66 m | 4.5 m x 2.66 m |
| Main Level | Dining Room | 2.57 m | 2.45 m | 2.57 m x 2.45 m |
| Main Level | Kitchen | 4.4 m | 2.33 m | 4.4 m x 2.33 m |
Interested?
Contact us for more information
Murali Sivakumar
Salesperson
201-30 Eglinton Ave West
Mississauga, Ontario L5R 3E7
Xavier Sebastiampillai
Broker
201-30 Eglinton Ave West
Mississauga, Ontario L5R 3E7


















































