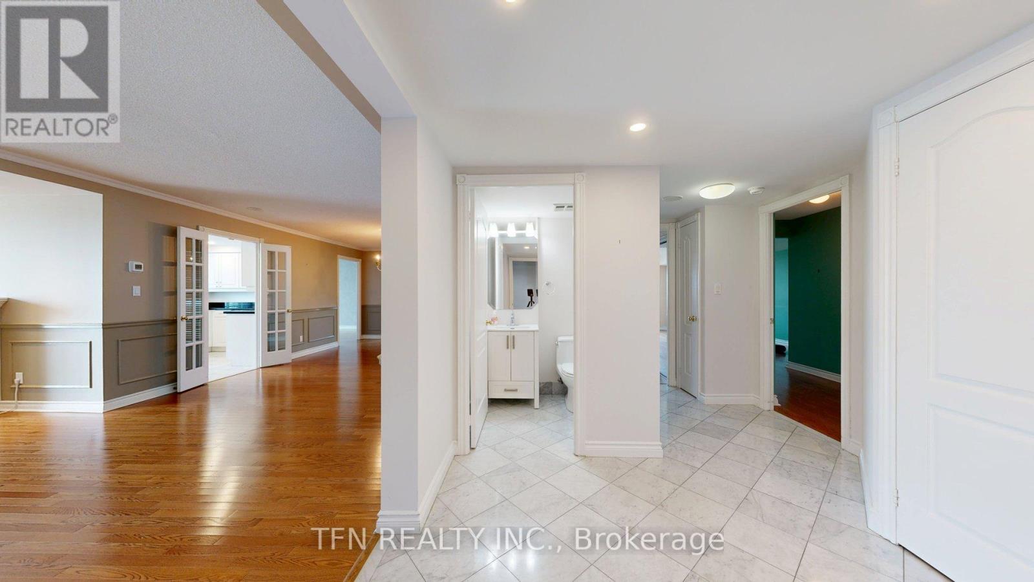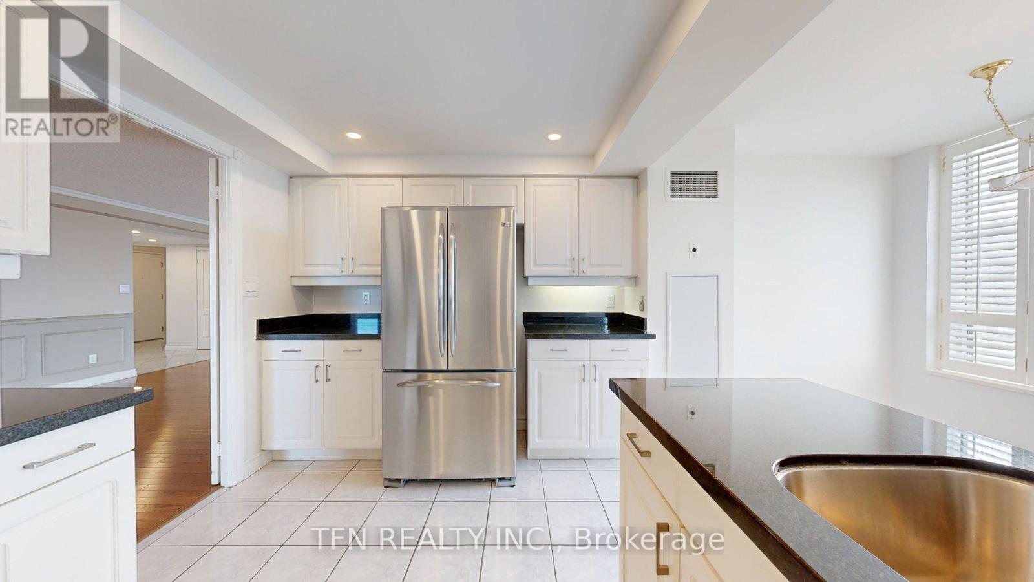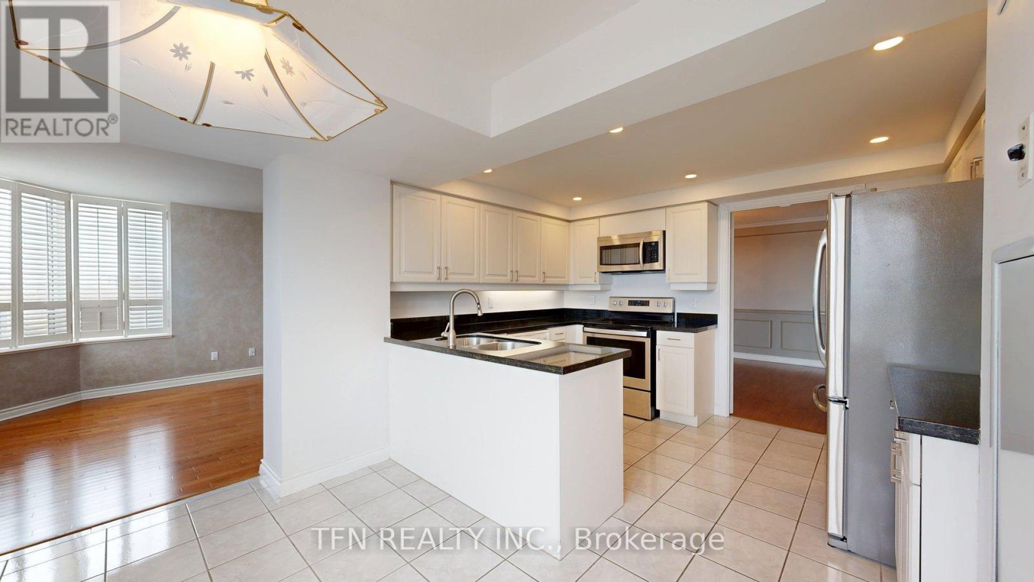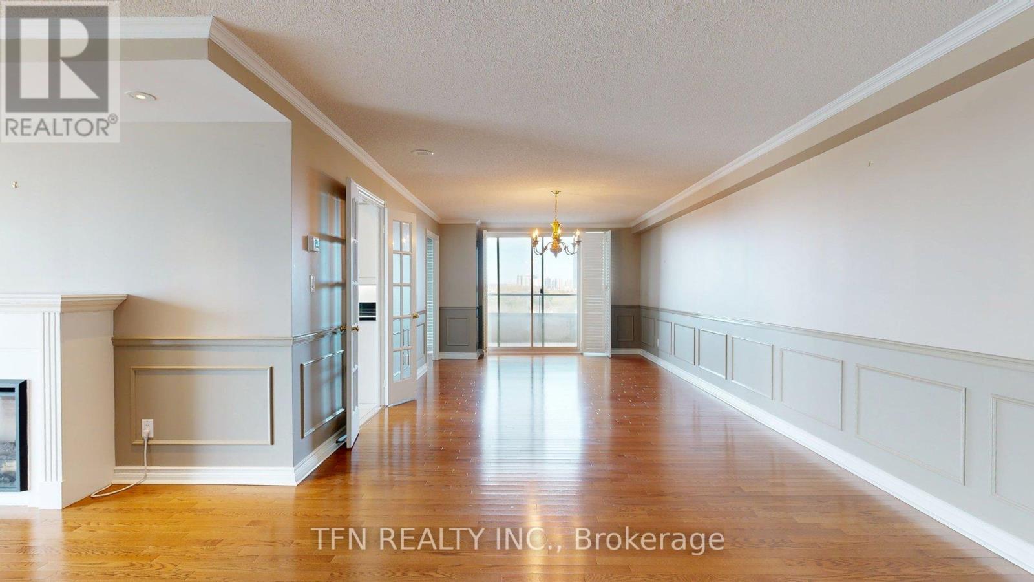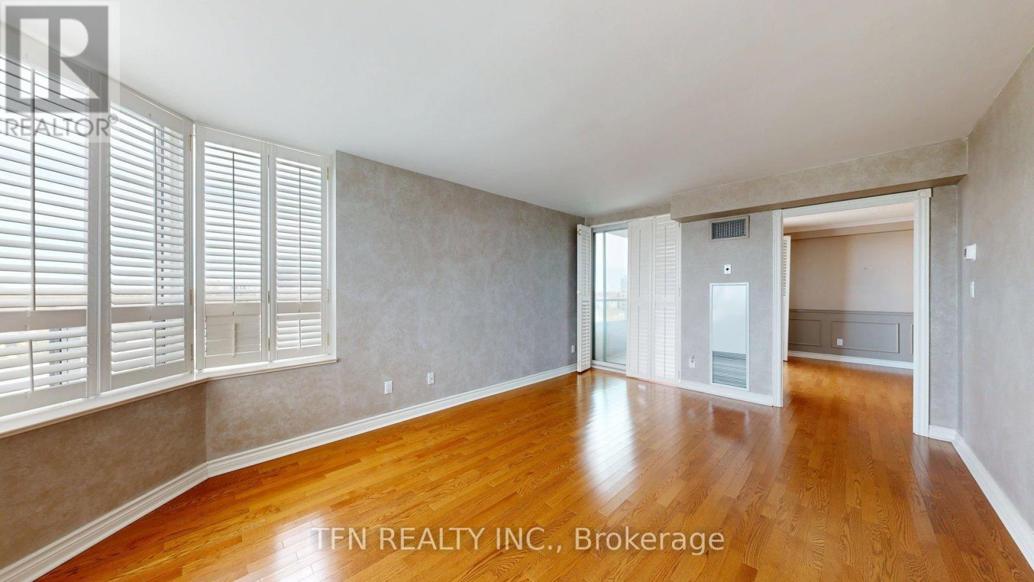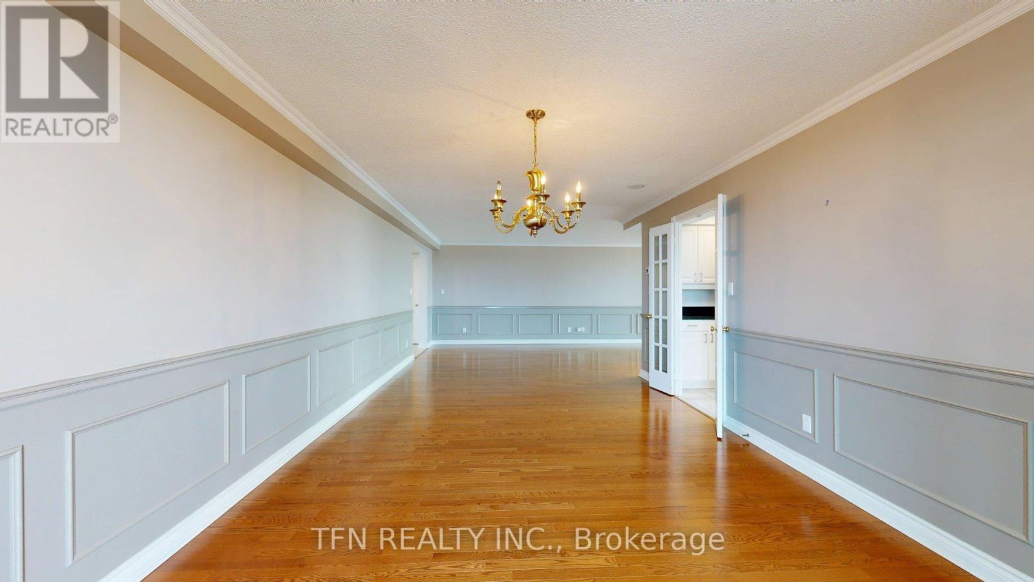709 - 850 Steeles Avenue W Vaughan, Ontario L4J 8E7
$3,900 Monthly
Incredibly Spacious (2095 Sqft) Unit In The Vibrant City of Vaughan. An Abundance Of Natural Light From Large Floor To Ceiling Windows Surrounding This Corner Unit With a Modern, Open Concept Layout, Upgraded Appliances In The Kitchen and in the Large, Walk-In Laundry Room Ft. An Incredible Amount of Storage Space. This 3 Bedroom - 3 Bathroom Condo has timeless features including crown mouldings, pot lights, hardwood and marble floors, freshly painted throughout and so much more. Third Bedroom Is Currently Functioning as a Family Room & Can Easily be Converted Back Into a Bedroom, Or Stay As Is With Ample Space to Relax, Unwind, and Host all of Your Friends and Family! Large Balcony With Direct Walk-Out access From Both Dining Room & Family Room/3rd Bedroom. Two Extra Large Underground Parking Spots Located Side-By-Side. Top-Rated Restaurants, Coffee Spots & Grocery Stores To Conveniently Shop & Dine! Easily Commute With The Nearby TTC And Finch Station Minutes Away. (id:35762)
Property Details
| MLS® Number | N12128657 |
| Property Type | Single Family |
| Community Name | Lakeview Estates |
| CommunityFeatures | Pet Restrictions |
| Features | Balcony |
| ParkingSpaceTotal | 2 |
Building
| BathroomTotal | 3 |
| BedroomsAboveGround | 3 |
| BedroomsTotal | 3 |
| Amenities | Exercise Centre, Sauna, Party Room, Visitor Parking, Storage - Locker |
| CoolingType | Central Air Conditioning |
| ExteriorFinish | Brick |
| FireplacePresent | Yes |
| FlooringType | Marble |
| HalfBathTotal | 1 |
| HeatingFuel | Natural Gas |
| HeatingType | Forced Air |
| SizeInterior | 2000 - 2249 Sqft |
| Type | Apartment |
Parking
| Underground | |
| No Garage |
Land
| Acreage | No |
Rooms
| Level | Type | Length | Width | Dimensions |
|---|---|---|---|---|
| Main Level | Living Room | 8.71 m | 3.58 m | 8.71 m x 3.58 m |
| Main Level | Dining Room | 3.63 m | 4.57 m | 3.63 m x 4.57 m |
| Main Level | Foyer | 1.73 m | 2.39 m | 1.73 m x 2.39 m |
| Main Level | Kitchen | 5.03 m | 3.63 m | 5.03 m x 3.63 m |
| Main Level | Primary Bedroom | 8.23 m | 3.35 m | 8.23 m x 3.35 m |
| Main Level | Bedroom 2 | 3.05 m | 6.45 m | 3.05 m x 6.45 m |
| Main Level | Bedroom 3 | 5.03 m | 3.63 m | 5.03 m x 3.63 m |
Interested?
Contact us for more information
Amit Hasson
Salesperson
71 Villarboit Cres #2
Vaughan, Ontario L4K 4K2






