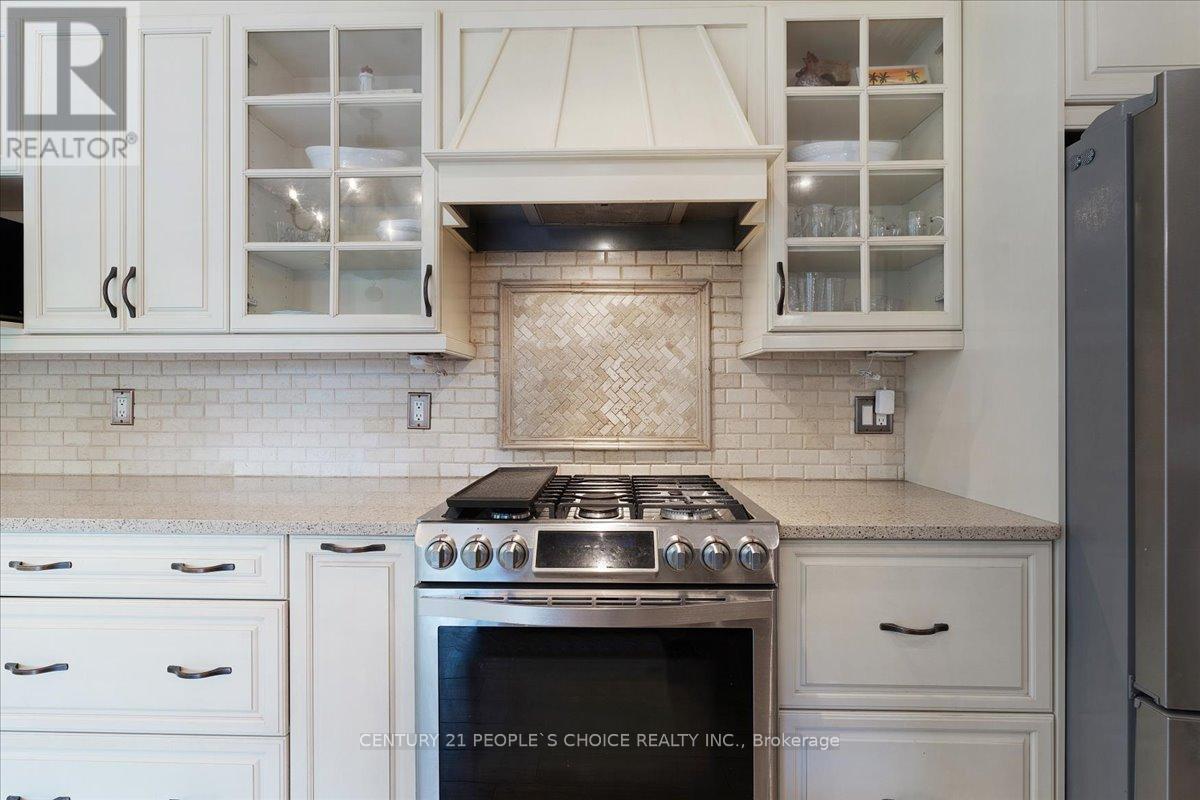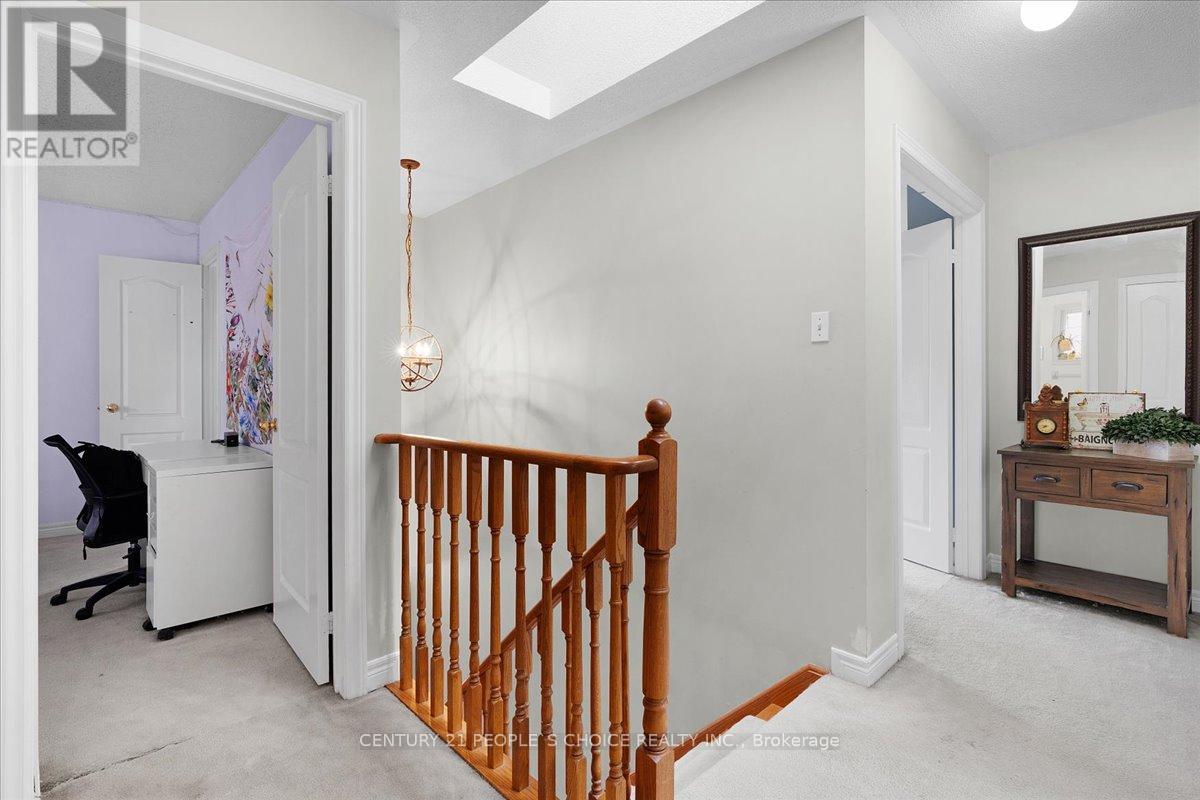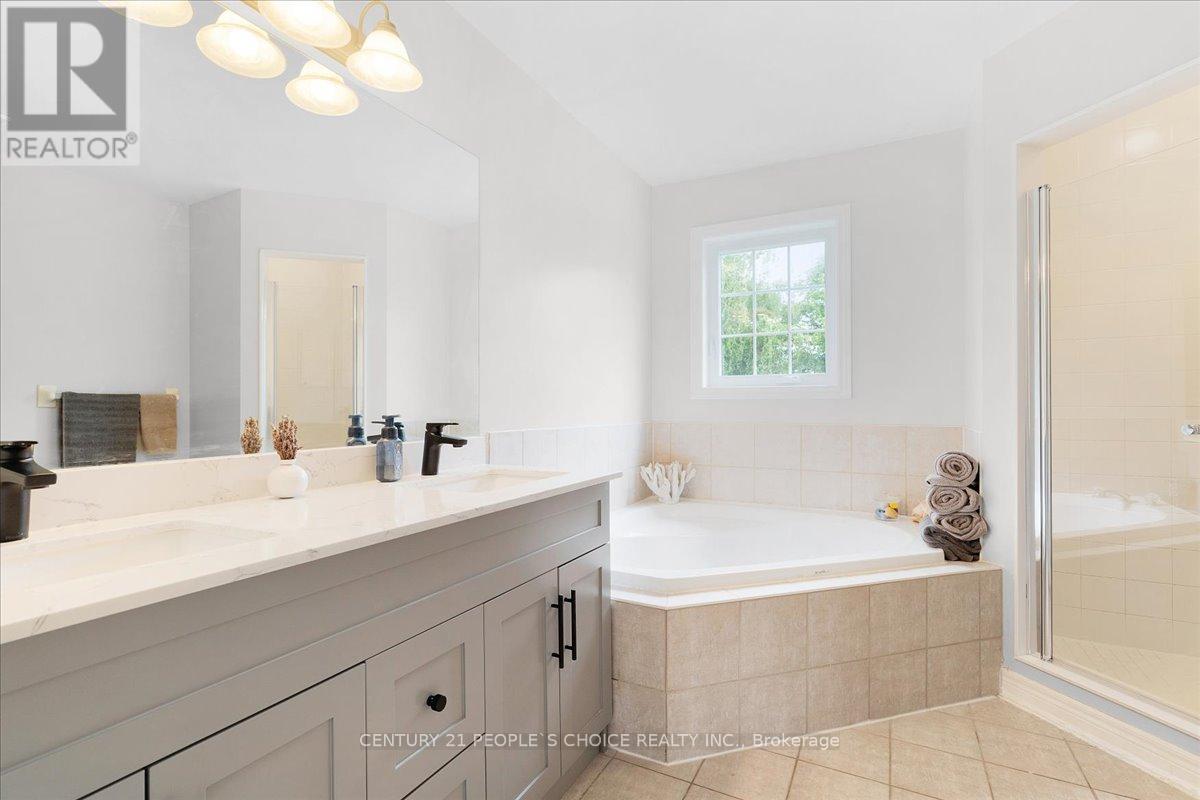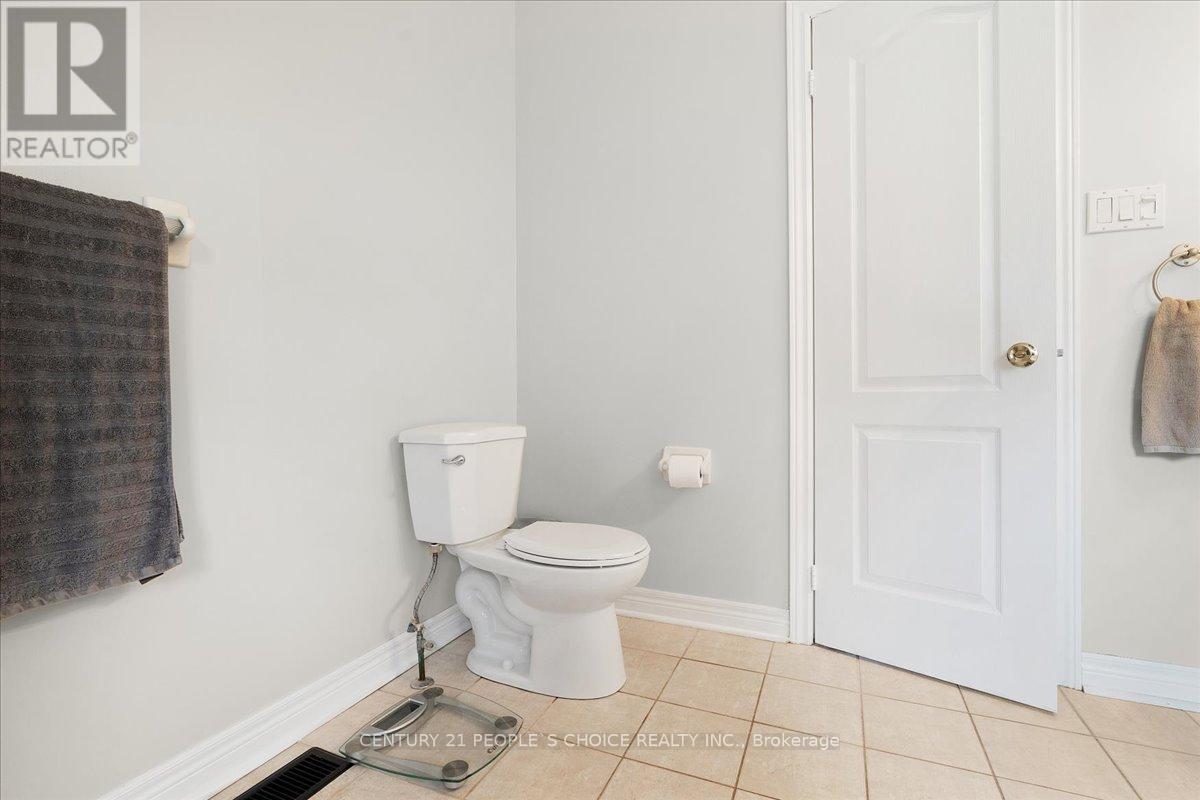7084 Walworth Court Mississauga, Ontario L5N 7L4
$1,279,000
7084 Walworth Court A Home Designed to Impress!!! Welcome to 7084 Walworth Court, a beautifully appointed 4-bedroom plus den, 3-bathroom home nestled on a quiet, family-friendly street. This exceptional property offers the perfect balance of elegance, comfort, and modern amenities for today's lifestyle. Step inside and be greeted by a bright, pen-concept main floor featuring a spacious living hosting or enjoying family time. Upstairs, you'll find four generously sized bedrooms, including a serene primary suite with a walk-in closet and a luxurious ensuite bathroom. Each room is thoughtfully designed with comfort and functionality in mind. The fully finished basement is where this home truly shines boasting a custom theater room for immersive movie nights and a private gym to keep you active without ever leaving the house. Whether you're entertaining guests or enjoying a quiet night in, this lower-level retreat delivers on every level. Outside, the landscaped yard offers a peaceful escape with space to relax, play, or entertain. Located in a desirable neighborhood close to top schools, parks, and all the conveniences you need, 7084 Walworth Court is more than just a home its your personal haven. Open house Saturday May 31st and Sunday June 1st from 230-430 pm. Gym equipment and theater room can be purchased as well. (id:35762)
Property Details
| MLS® Number | W12177378 |
| Property Type | Single Family |
| Neigbourhood | Meadowvale Station |
| Community Name | Meadowvale Village |
| AmenitiesNearBy | Public Transit, Schools |
| CommunityFeatures | Community Centre |
| Features | Sump Pump |
| ParkingSpaceTotal | 4 |
| Structure | Porch |
Building
| BathroomTotal | 3 |
| BedroomsAboveGround | 4 |
| BedroomsTotal | 4 |
| Appliances | Water Heater, Dishwasher, Dryer, Microwave, Stove, Washer, Refrigerator |
| BasementType | Full |
| ConstructionStyleAttachment | Detached |
| CoolingType | Central Air Conditioning |
| ExteriorFinish | Vinyl Siding |
| FireplacePresent | Yes |
| FlooringType | Carpeted, Hardwood, Ceramic |
| HalfBathTotal | 1 |
| HeatingFuel | Natural Gas |
| HeatingType | Forced Air |
| StoriesTotal | 2 |
| SizeInterior | 2000 - 2500 Sqft |
| Type | House |
| UtilityWater | Municipal Water |
Parking
| Attached Garage | |
| Garage |
Land
| Acreage | No |
| LandAmenities | Public Transit, Schools |
| Sewer | Sanitary Sewer |
| SizeDepth | 103 Ft ,9 In |
| SizeFrontage | 42 Ft |
| SizeIrregular | 42 X 103.8 Ft |
| SizeTotalText | 42 X 103.8 Ft |
Rooms
| Level | Type | Length | Width | Dimensions |
|---|---|---|---|---|
| Second Level | Bedroom 4 | Measurements not available | ||
| Second Level | Primary Bedroom | 5.18 m | 4.27 m | 5.18 m x 4.27 m |
| Second Level | Bedroom 2 | 3.35 m | 3.35 m | 3.35 m x 3.35 m |
| Second Level | Bedroom 3 | 3.6 m | 3.35 m | 3.6 m x 3.35 m |
| Basement | Recreational, Games Room | Measurements not available | ||
| Main Level | Living Room | 3.6 m | 3.35 m | 3.6 m x 3.35 m |
| Main Level | Dining Room | 3.96 m | 3.96 m | 3.96 m x 3.96 m |
| Main Level | Family Room | 4.57 m | 3.35 m | 4.57 m x 3.35 m |
| Main Level | Kitchen | 3 m | 2.74 m | 3 m x 2.74 m |
| Main Level | Eating Area | 4.27 m | 2.4 m | 4.27 m x 2.4 m |
| Main Level | Den | 3.35 m | 2.74 m | 3.35 m x 2.74 m |
Interested?
Contact us for more information
Muhammad A Siddiqi
Salesperson
9545 Mississauga Road Unit18
Brampton, Ontario L6X 0B3




















































