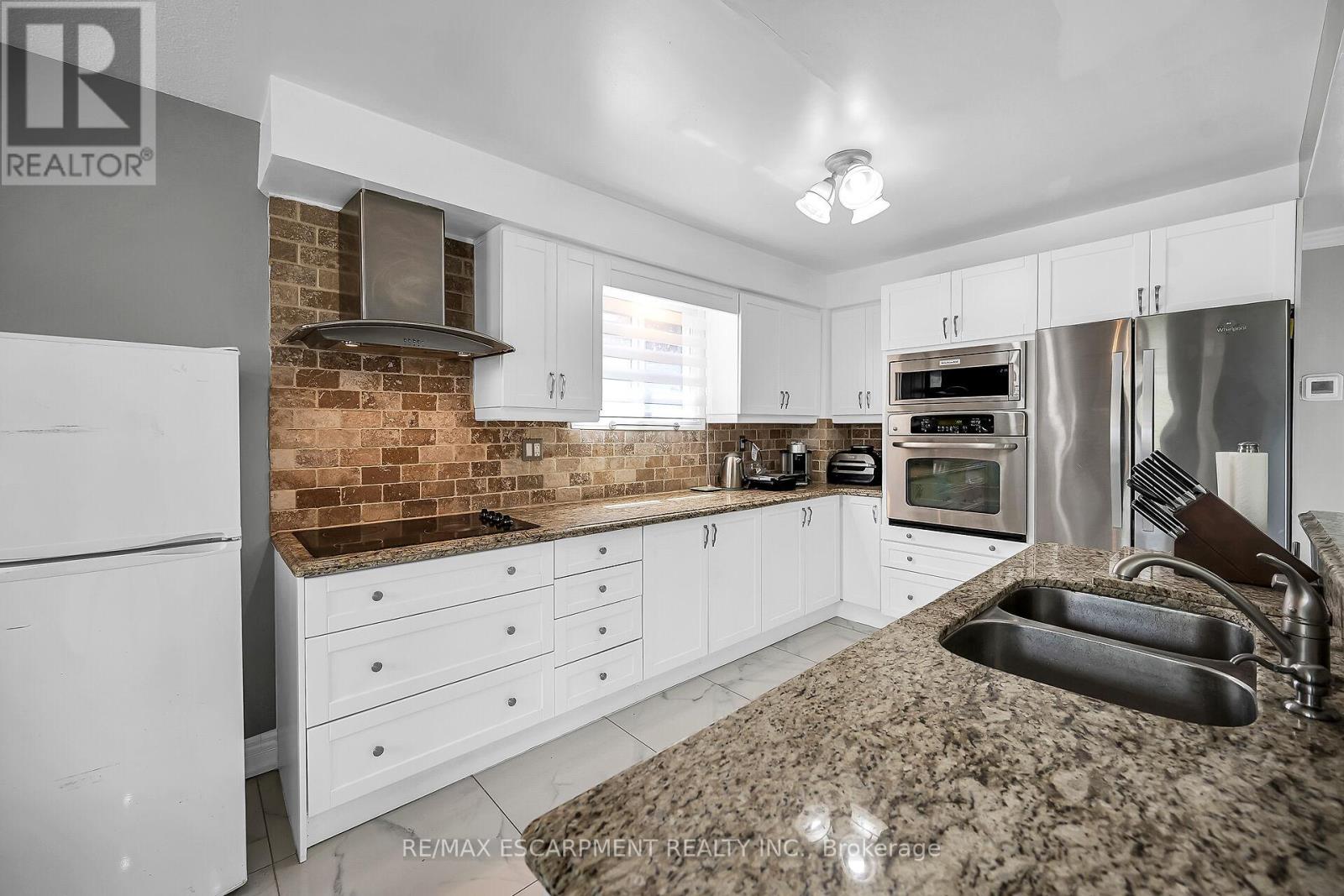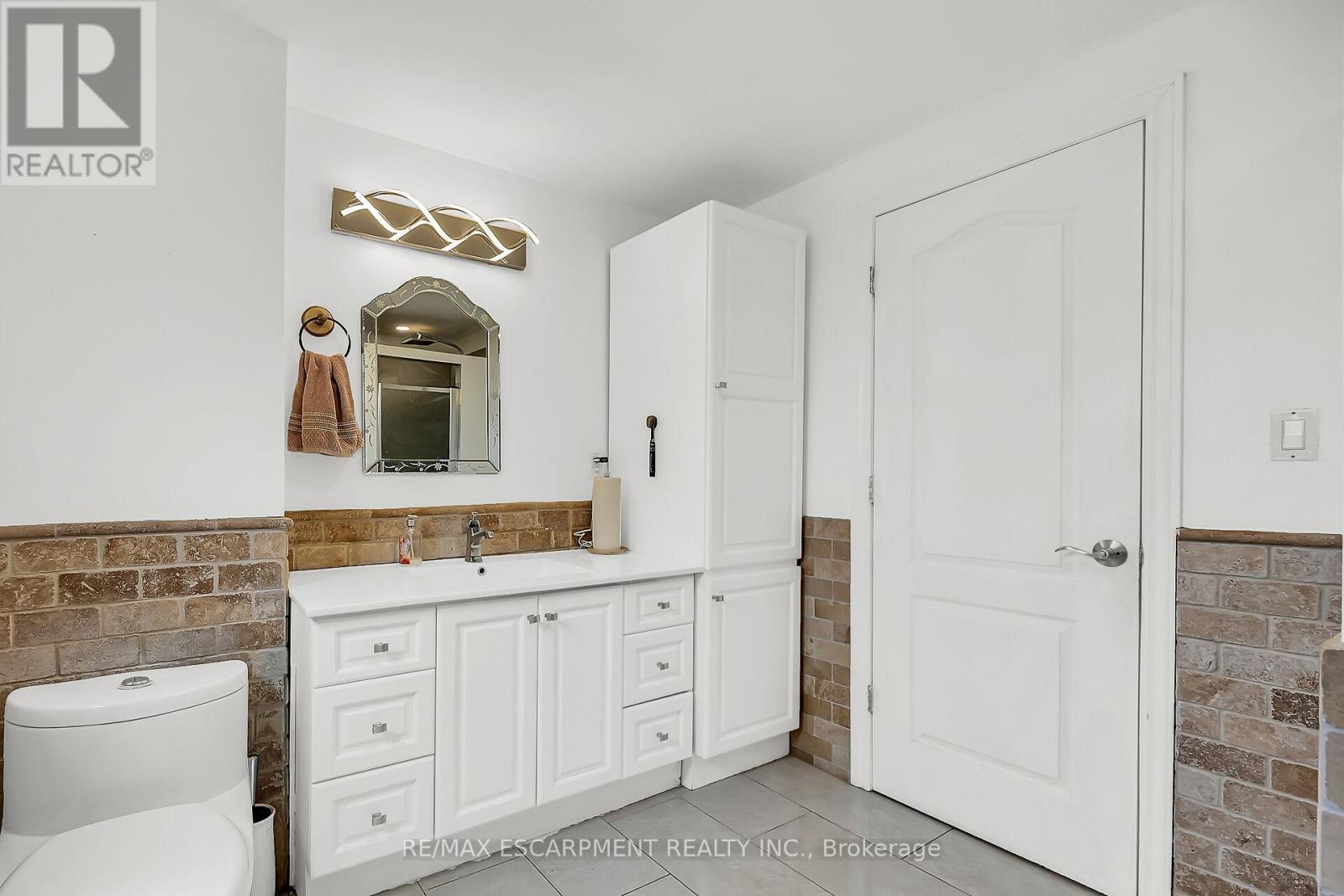707 Upper Wentworth Street Hamilton, Ontario L9A 4V6
$739,900
Step into this inviting 3-bedroom, 2.5-bath detached home perfectly situated in a central Hamilton location. Just steps from excellent schools, vibrant shopping, and with quick highway access, this residence offers the ideal blend of convenience and comfort. The main floor features an open-concept layout that floods the space with natural light, creating a warm and welcoming atmosphere perfect for family living and entertaining. Upstairs, you'll find three bright and spacious bedrooms designed for rest and relaxation. A standout feature is the separate side entrance to the basement, currently tenanted with a tenant willing to move, providing flexible options for additional living space or rental income potential. This home combines practical living with a prime location, making it a rare find in Hamilton's sought after neighborhoods. Don't miss the opportunity to make 707 Upper Wentworth Street your new address schedule your private viewing today and experience all this home has to offer. (id:35762)
Property Details
| MLS® Number | X12153674 |
| Property Type | Single Family |
| Neigbourhood | Burkholme |
| Community Name | Burkholme |
| AmenitiesNearBy | Schools |
| Features | Carpet Free, In-law Suite |
| ParkingSpaceTotal | 2 |
| Structure | Patio(s) |
| ViewType | View |
Building
| BathroomTotal | 3 |
| BedroomsAboveGround | 3 |
| BedroomsTotal | 3 |
| Age | 31 To 50 Years |
| Appliances | Water Meter, Dishwasher, Dryer, Stove, Washer, Refrigerator |
| BasementDevelopment | Finished |
| BasementFeatures | Separate Entrance |
| BasementType | N/a (finished) |
| ConstructionStyleAttachment | Detached |
| CoolingType | Central Air Conditioning |
| ExteriorFinish | Brick, Vinyl Siding |
| FoundationType | Poured Concrete |
| HalfBathTotal | 1 |
| HeatingFuel | Natural Gas |
| HeatingType | Forced Air |
| StoriesTotal | 2 |
| SizeInterior | 1100 - 1500 Sqft |
| Type | House |
| UtilityWater | Municipal Water |
Parking
| Attached Garage | |
| Garage |
Land
| Acreage | No |
| FenceType | Fenced Yard |
| LandAmenities | Schools |
| Sewer | Sanitary Sewer |
| SizeDepth | 100 Ft |
| SizeFrontage | 35 Ft ,6 In |
| SizeIrregular | 35.5 X 100 Ft |
| SizeTotalText | 35.5 X 100 Ft |
Rooms
| Level | Type | Length | Width | Dimensions |
|---|---|---|---|---|
| Second Level | Bedroom | 3 m | 3.6 m | 3 m x 3.6 m |
| Second Level | Bedroom | 4.78 m | 3.6 m | 4.78 m x 3.6 m |
| Second Level | Bedroom | 3.41 m | 3.39 m | 3.41 m x 3.39 m |
| Second Level | Bathroom | 2.95 m | 2.85 m | 2.95 m x 2.85 m |
| Basement | Recreational, Games Room | 4.66 m | 4.32 m | 4.66 m x 4.32 m |
| Basement | Bathroom | 1.61 m | 2.65 m | 1.61 m x 2.65 m |
| Basement | Other | 3.38 m | 2.77 m | 3.38 m x 2.77 m |
| Basement | Kitchen | 2.74 m | 2.83 m | 2.74 m x 2.83 m |
| Main Level | Living Room | 4.87 m | 3.99 m | 4.87 m x 3.99 m |
| Main Level | Dining Room | 2.83 m | 2.86 m | 2.83 m x 2.86 m |
| Main Level | Kitchen | 3.32 m | 2.86 m | 3.32 m x 2.86 m |
| Main Level | Bathroom | 1.5 m | 1.37 m | 1.5 m x 1.37 m |
| Main Level | Laundry Room | 1.5 m | 3.32 m | 1.5 m x 3.32 m |
Utilities
| Cable | Installed |
| Sewer | Installed |
https://www.realtor.ca/real-estate/28324332/707-upper-wentworth-street-hamilton-burkholme-burkholme
Interested?
Contact us for more information
Gauruv Lall
Salesperson
860 Queenston Rd #4b
Hamilton, Ontario L8G 4A8
Sandra Milovanovic
Salesperson
418 Iroquois Shore Rd #103a
Oakville, Ontario L6H 0X7


















































