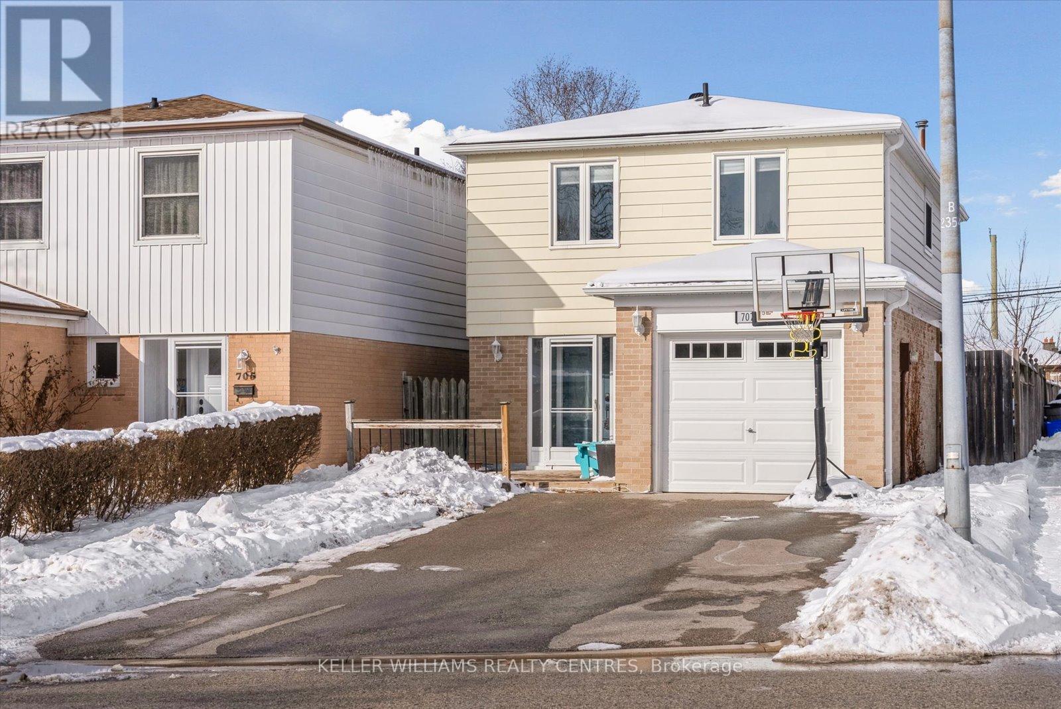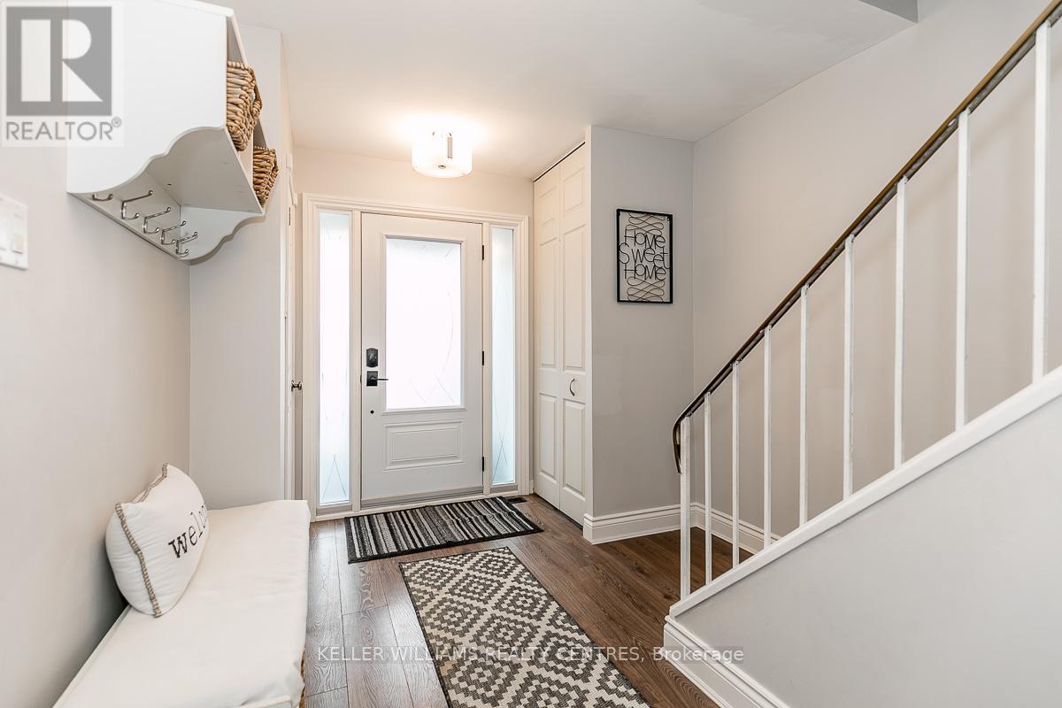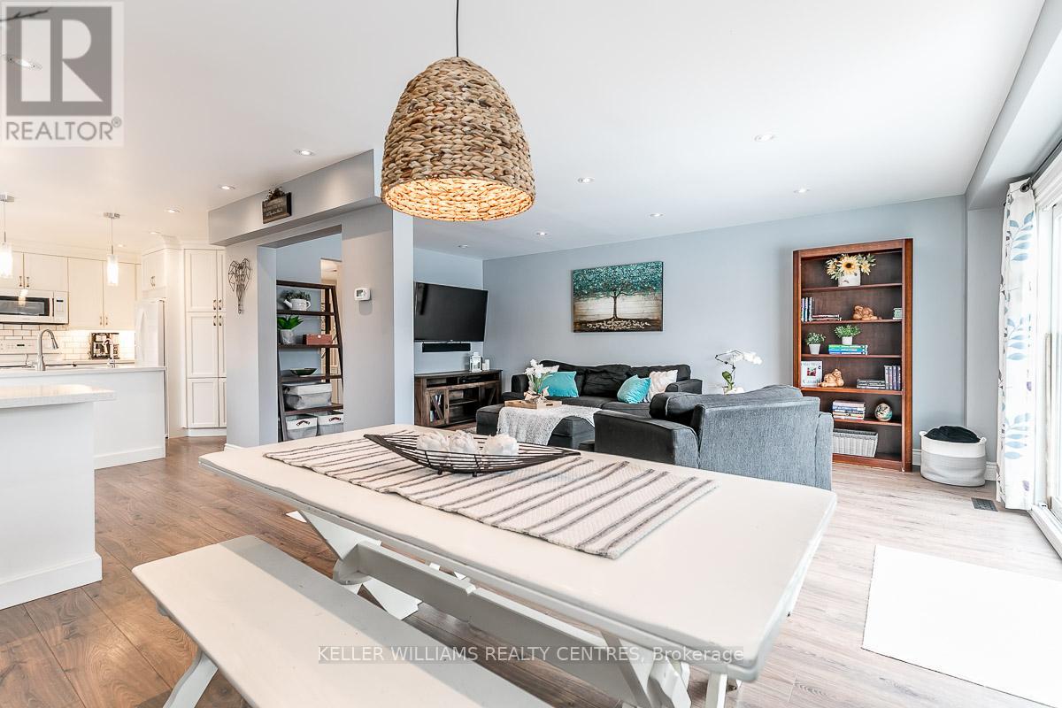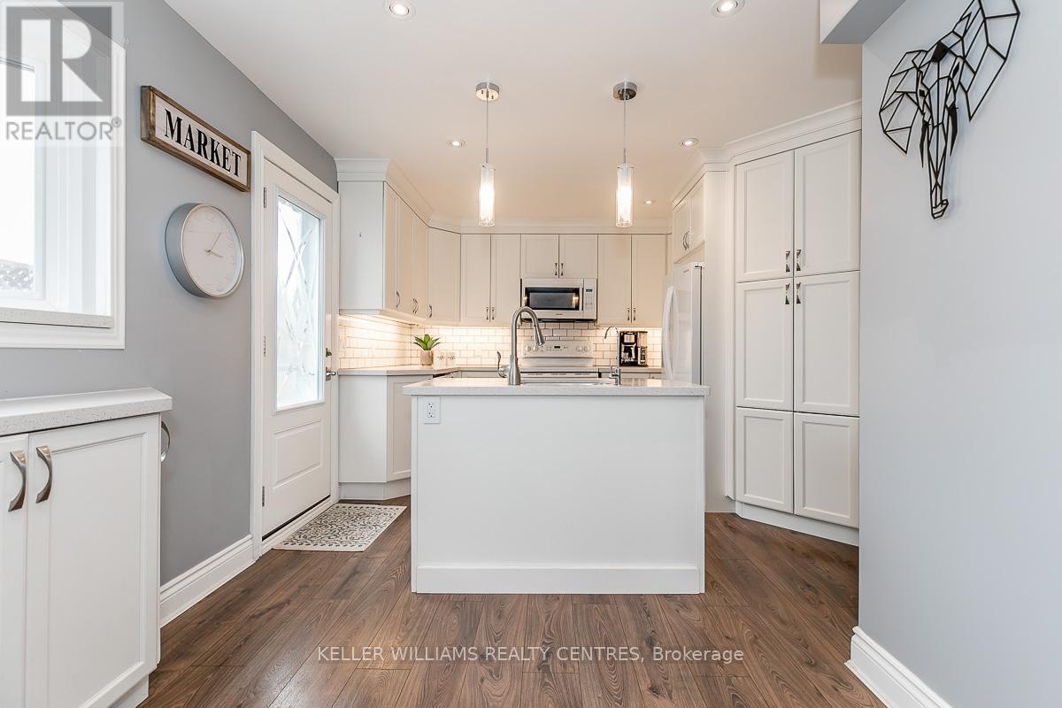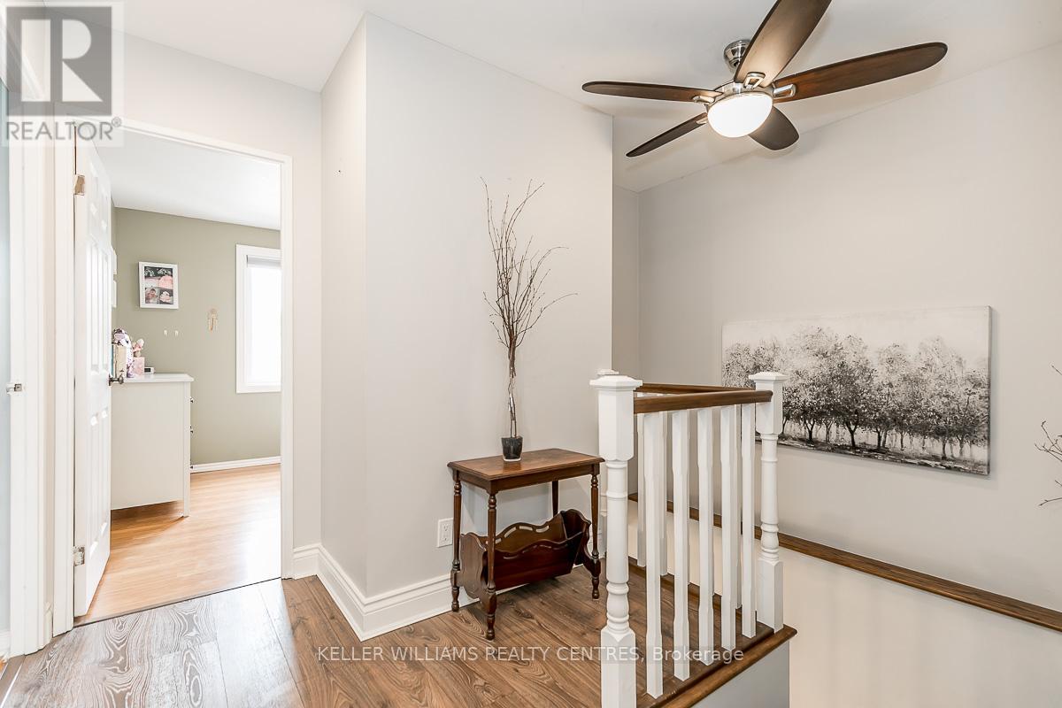707 Jackson Court Newmarket, Ontario L3Y 5A5
$999,900
Welcome to this beautifully upgraded 4-bedroom family home, perfectly situated on a peaceful dead-end street, Jackson Court, in the heart of Newmarket. Offering both comfort and style, this home features spacious bedrooms, providing plenty of room for the whole family. The heart of the home is the gorgeous, upgraded kitchen, complete with custom cabinetry, sleek quartz countertops and ample storage - a dream for home chefs and entertainers alike! The updated bathrooms add a touch of modern elegance, ensuring a fresh and stylish feel throughout. Downstairs, the fully finished basement is the perfect space for kids to play, a home theatre or hosting guests. Whether you're looking for extra living space, a cozy retreat or a place to entertain, this basement has it all! Nestled on a quiet court with minimal traffic, this home offers privacy and a great family-friendly environment. Don't miss this opportunity to own a beautifully updated home in one of Newmarket's most desirable locations! (id:35762)
Property Details
| MLS® Number | N12043544 |
| Property Type | Single Family |
| Community Name | Huron Heights-Leslie Valley |
| ParkingSpaceTotal | 5 |
Building
| BathroomTotal | 2 |
| BedroomsAboveGround | 4 |
| BedroomsTotal | 4 |
| Appliances | Blinds, Dishwasher, Dryer, Microwave, Stove, Washer, Water Softener, Refrigerator |
| BasementDevelopment | Finished |
| BasementType | N/a (finished) |
| ConstructionStyleAttachment | Detached |
| CoolingType | Central Air Conditioning |
| ExteriorFinish | Aluminum Siding, Brick |
| FlooringType | Laminate, Carpeted |
| FoundationType | Unknown |
| HalfBathTotal | 1 |
| HeatingFuel | Natural Gas |
| HeatingType | Forced Air |
| StoriesTotal | 2 |
| SizeInterior | 1500 - 2000 Sqft |
| Type | House |
| UtilityWater | Municipal Water |
Parking
| Attached Garage | |
| Garage |
Land
| Acreage | No |
| Sewer | Sanitary Sewer |
| SizeDepth | 123 Ft ,1 In |
| SizeFrontage | 32 Ft ,1 In |
| SizeIrregular | 32.1 X 123.1 Ft |
| SizeTotalText | 32.1 X 123.1 Ft |
Rooms
| Level | Type | Length | Width | Dimensions |
|---|---|---|---|---|
| Second Level | Primary Bedroom | 5.79 m | 3.54 m | 5.79 m x 3.54 m |
| Second Level | Bedroom 2 | 3.48 m | 2.95 m | 3.48 m x 2.95 m |
| Second Level | Bedroom 3 | 3.69 m | 2.9 m | 3.69 m x 2.9 m |
| Second Level | Bedroom 4 | 3.4 m | 2.98 m | 3.4 m x 2.98 m |
| Basement | Recreational, Games Room | 9.77 m | 5.95 m | 9.77 m x 5.95 m |
| Main Level | Kitchen | 6.07 m | 2.56 m | 6.07 m x 2.56 m |
| Main Level | Living Room | 6.14 m | 3.39 m | 6.14 m x 3.39 m |
| Main Level | Dining Room | 6.14 m | 3.39 m | 6.14 m x 3.39 m |
Interested?
Contact us for more information
Michael Volpe
Broker
16945 Leslie St Units 27-28
Newmarket, Ontario L3Y 9A2
Riley Douglas Alcorn
Salesperson
16945 Leslie St Units 27-28
Newmarket, Ontario L3Y 9A2





