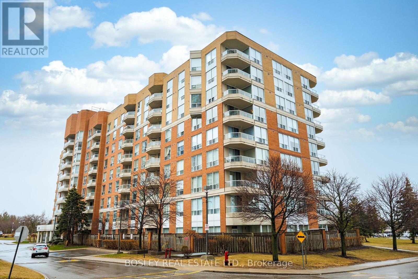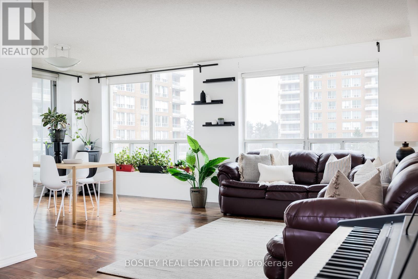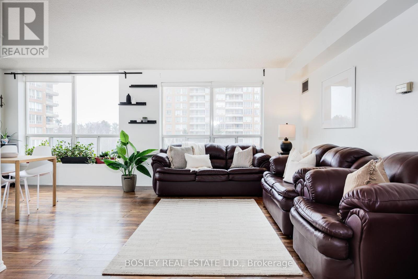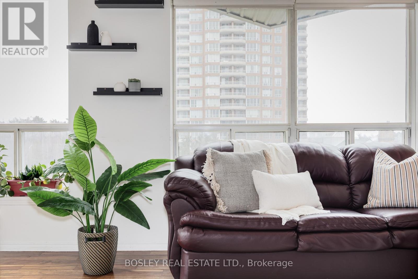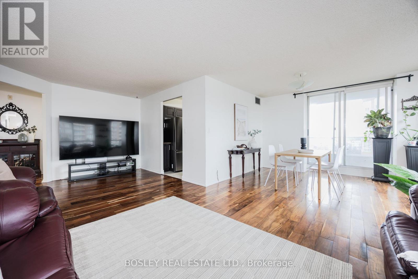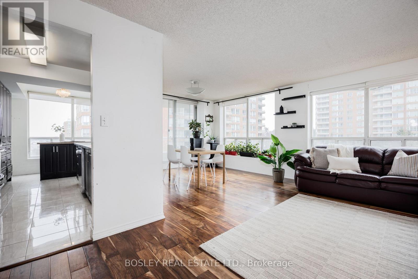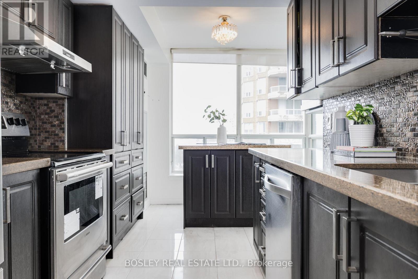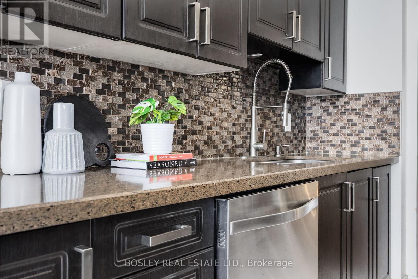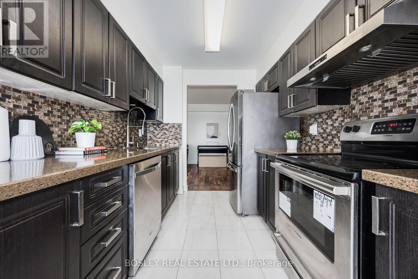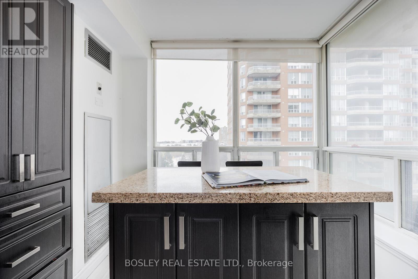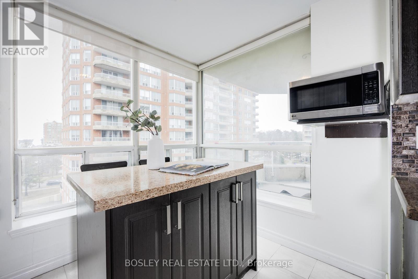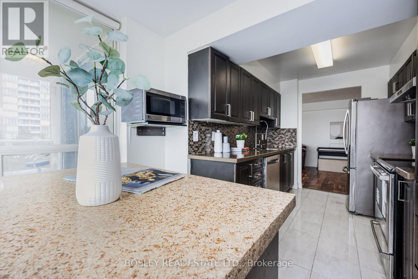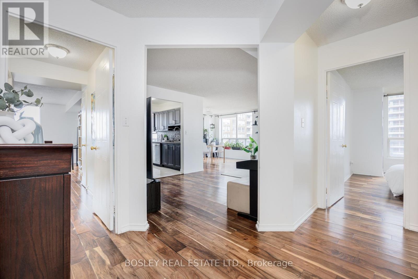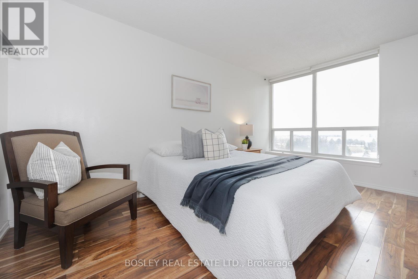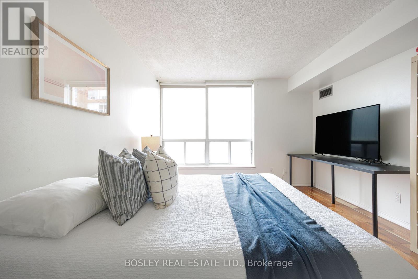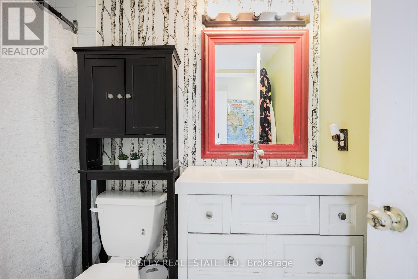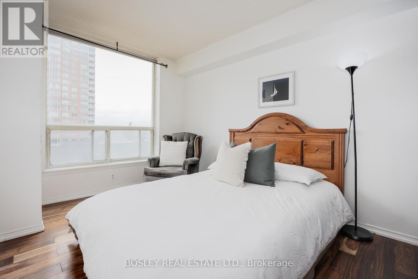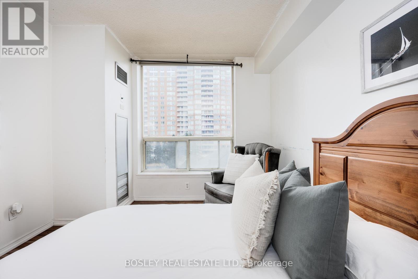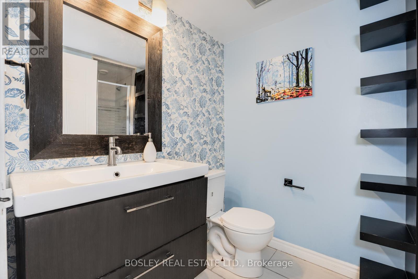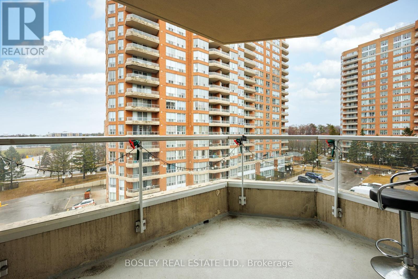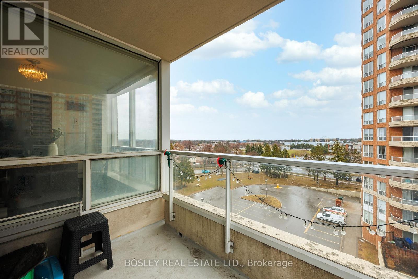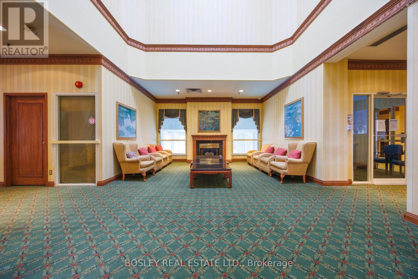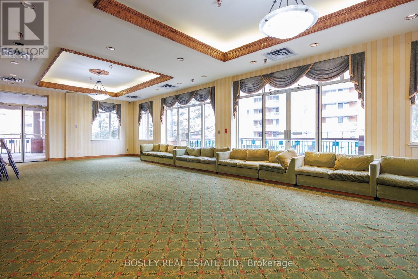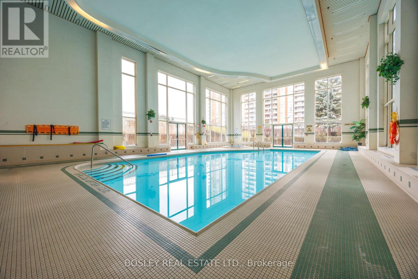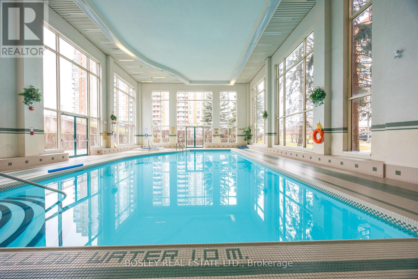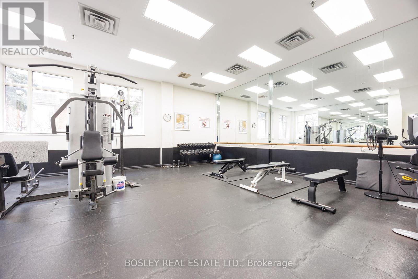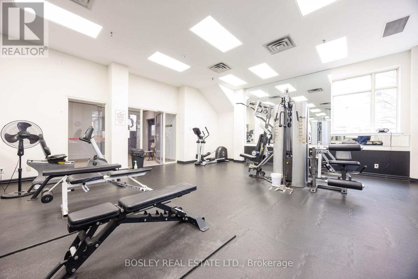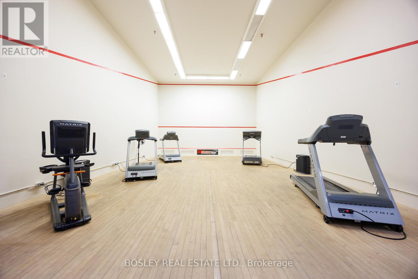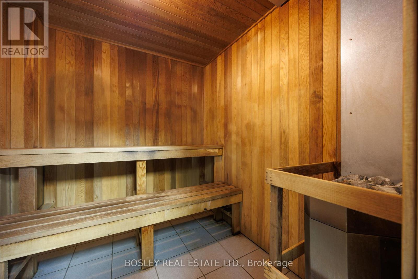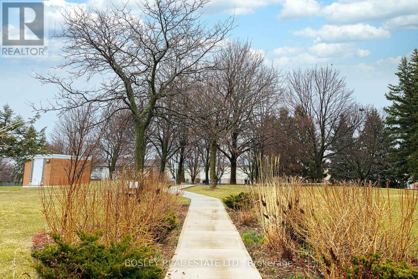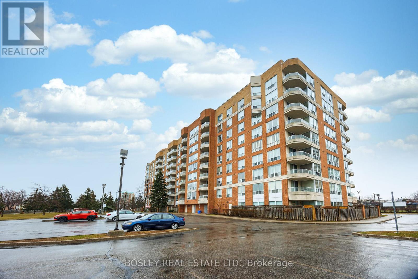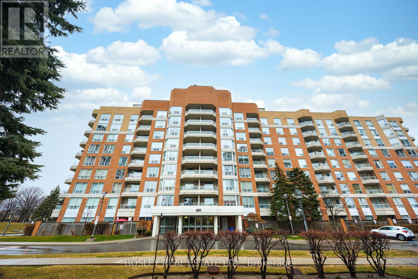707 - 480 Mclevin Avenue Toronto, Ontario M1B 5P1
$599,900Maintenance, Heat, Water, Common Area Maintenance, Insurance, Parking
$850.72 Monthly
Maintenance, Heat, Water, Common Area Maintenance, Insurance, Parking
$850.72 MonthlyWelcome To 480 Mclevin Avenue, Unit 707 Where Urban Convenience Meets Exceptional Value! This Spacious 2-Bedroom, 2-Bathroom Corner Suite Is One Of The Largest Units In The Building And Is Exceptionally Well Designed And Teeming With Natural Light. Featuring A Renovated, Open-Concept Layout, This Move-In-Ready Home Has A Large And Sunny Eat-In Kitchen Complete With Stainless Steel Appliances, Quartz Countertops And Generous Storage Space. The Thoughtful Split-Bedroom Floor Plan Includes A Large Primary Bedroom With A Walk-In Closet And 4-Piece Ensuite. Large And Private West-Facing Balcony. Located In A Quiet, Meticulously Maintained Building With Only 9 Floors, This Unit Also Includes Parking And A Locker. Residents Enjoy Access To An Exceptional Amenity Package, Including A Party Room, Gym, Pool, Sauna, Tennis Court, And Top-Tier Security. Don't Miss The Opportunity To Call This Condo, Home! (id:35762)
Property Details
| MLS® Number | E12081303 |
| Property Type | Single Family |
| Neigbourhood | Scarborough |
| Community Name | Malvern |
| AmenitiesNearBy | Hospital, Park, Public Transit, Schools |
| CommunityFeatures | Pet Restrictions, Community Centre |
| Features | Elevator, Balcony |
| ParkingSpaceTotal | 1 |
| PoolType | Outdoor Pool |
Building
| BathroomTotal | 2 |
| BedroomsAboveGround | 2 |
| BedroomsTotal | 2 |
| Amenities | Exercise Centre, Recreation Centre, Visitor Parking, Sauna, Storage - Locker |
| Appliances | Central Vacuum, Dishwasher, Dryer, Stove, Washer, Window Coverings, Refrigerator |
| CoolingType | Central Air Conditioning |
| ExteriorFinish | Brick |
| FlooringType | Laminate, Ceramic |
| HeatingFuel | Natural Gas |
| HeatingType | Forced Air |
| SizeInterior | 1200 - 1399 Sqft |
| Type | Apartment |
Parking
| Underground | |
| Garage |
Land
| Acreage | No |
| LandAmenities | Hospital, Park, Public Transit, Schools |
Rooms
| Level | Type | Length | Width | Dimensions |
|---|---|---|---|---|
| Main Level | Living Room | 6.66 m | 3.34 m | 6.66 m x 3.34 m |
| Main Level | Dining Room | 3.9 m | 2.95 m | 3.9 m x 2.95 m |
| Main Level | Kitchen | 2.8 m | 2.49 m | 2.8 m x 2.49 m |
| Main Level | Eating Area | 2.74 m | 2.2 m | 2.74 m x 2.2 m |
| Main Level | Primary Bedroom | 4.45 m | 3.55 m | 4.45 m x 3.55 m |
| Main Level | Bedroom 2 | 3.74 m | 4.01 m | 3.74 m x 4.01 m |
| Main Level | Laundry Room | Measurements not available |
https://www.realtor.ca/real-estate/28164268/707-480-mclevin-avenue-toronto-malvern-malvern
Interested?
Contact us for more information
Karen Doering
Salesperson
1108 Queen Street West
Toronto, Ontario M6J 1H9

