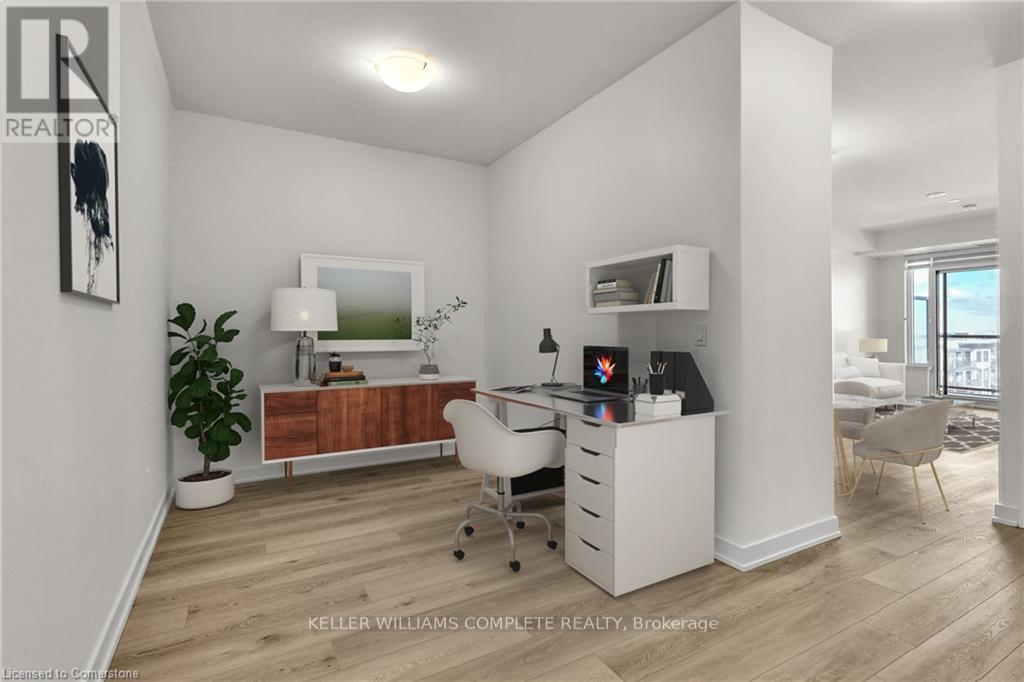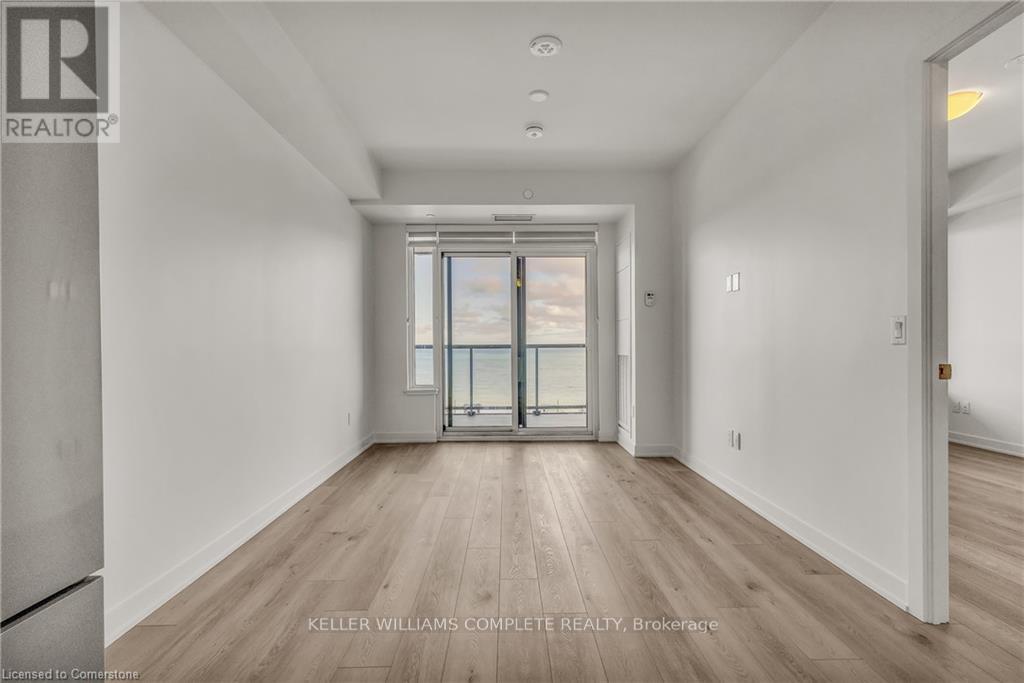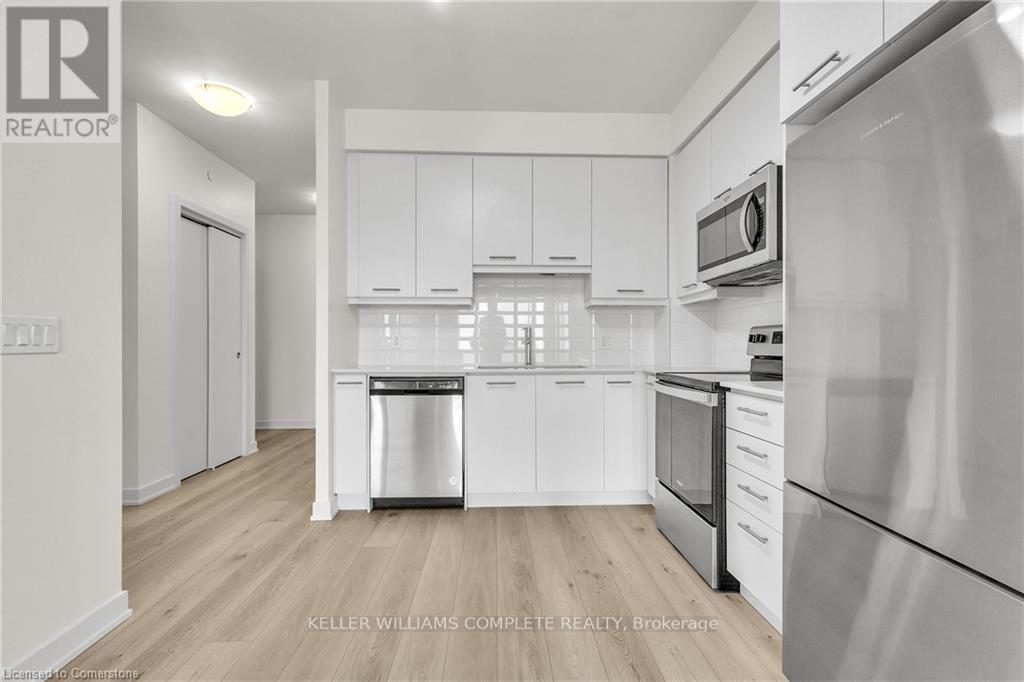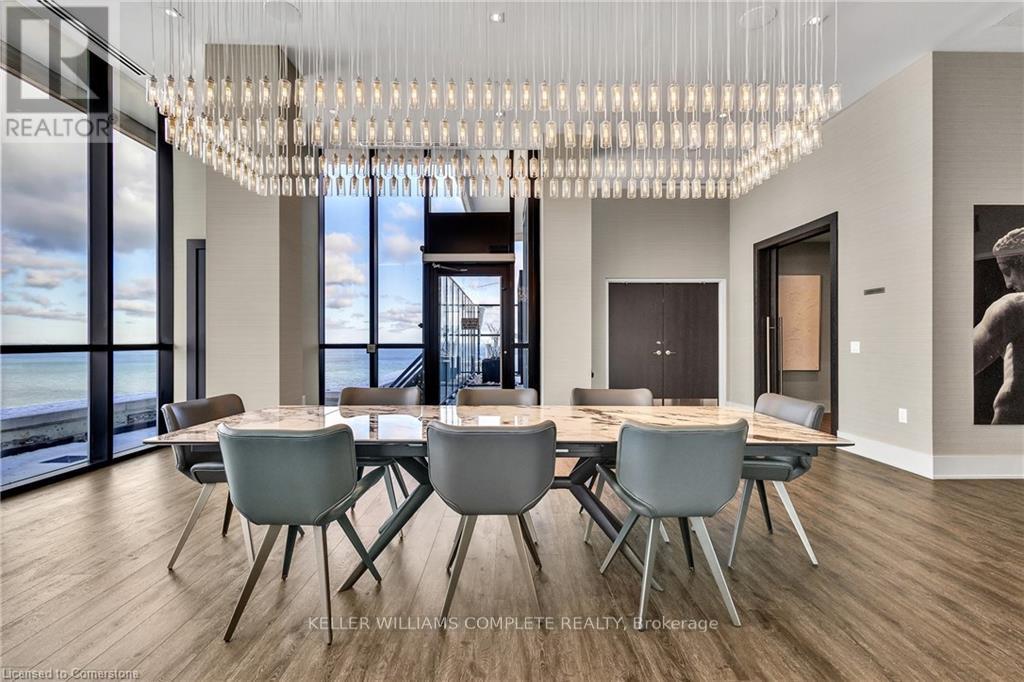707 - 385 Winston Road Grimsby, Ontario L3M 4E8
$549,000Maintenance, Insurance, Parking, Common Area Maintenance
$448.37 Monthly
Maintenance, Insurance, Parking, Common Area Maintenance
$448.37 MonthlyHere comes an amazing opportunity to grab the most desired "Float Model" in the sought after Odyssey Building in Grimsby on the Lake, and enjoy unparalleled waterfront living. The Float Model, facing North, looking directly at the Toronto Skyline including the CN Tower from across Lake Ontario leaves one with a mesmerizing experience. You will be acquiring a total of 850 square feet of space that includes a thoughtfully laid out spacious interior of 695 square feet and an oversized balcony of 155 square feet that you and your guests with its unobstructed view will not stop praising. The open concept kitchen and living room as well as the bedroom and the balcony all directly look over the lake. The Large Den can be used as a home office, or as a potential second bedroom. The building has amazing amenities including a rooftop terrace with barbecue facilities, a spectacular rooftop party room, a rooftop common room (Sky Lounge), gym, yoga room, and a pet spa. Just off the QEW, with everything else including, shopping, banks, restaurants, schools, parks, hospital, and the upcoming GO Station in its vicinity, you are getting "Luxury, location, and lifestyle". Great for self or as an investment. At this price, this 7th floor Float Model is not a deal, but a steal! Secure your private tour before it is gone. (id:35762)
Property Details
| MLS® Number | X12046377 |
| Property Type | Single Family |
| Neigbourhood | Grimsby-on-the-Lake |
| Community Name | 540 - Grimsby Beach |
| AmenitiesNearBy | Beach, Hospital, Place Of Worship, Park, Schools |
| CommunityFeatures | Pet Restrictions |
| Easement | Unknown, None |
| Features | Elevator, Balcony, In Suite Laundry |
| ParkingSpaceTotal | 1 |
| ViewType | Lake View, View Of Water, Unobstructed Water View |
| WaterFrontType | Waterfront |
Building
| BathroomTotal | 1 |
| BedroomsAboveGround | 1 |
| BedroomsBelowGround | 1 |
| BedroomsTotal | 2 |
| Age | 0 To 5 Years |
| Amenities | Security/concierge, Exercise Centre, Visitor Parking, Fireplace(s), Storage - Locker |
| Appliances | Intercom, Dishwasher, Dryer, Microwave, Stove, Washer, Window Coverings, Refrigerator |
| CoolingType | Central Air Conditioning |
| ExteriorFinish | Brick, Stucco |
| FireplacePresent | Yes |
| FoundationType | Poured Concrete |
| HeatingFuel | Electric |
| HeatingType | Heat Pump |
| SizeInterior | 800 - 899 Sqft |
| Type | Apartment |
Parking
| Underground | |
| Garage |
Land
| AccessType | Public Road |
| Acreage | No |
| LandAmenities | Beach, Hospital, Place Of Worship, Park, Schools |
| ZoningDescription | C5 |
Rooms
| Level | Type | Length | Width | Dimensions |
|---|---|---|---|---|
| Main Level | Primary Bedroom | 3.05 m | 4.57 m | 3.05 m x 4.57 m |
| Main Level | Kitchen | 3.12 m | 3.4 m | 3.12 m x 3.4 m |
| Main Level | Living Room | 3.12 m | 4.11 m | 3.12 m x 4.11 m |
| Main Level | Laundry Room | 0.99 m | 0.91 m | 0.99 m x 0.91 m |
| Main Level | Bathroom | 1.65 m | 2.54 m | 1.65 m x 2.54 m |
| Main Level | Den | 2.44 m | 4.7 m | 2.44 m x 4.7 m |
Interested?
Contact us for more information
Hassan Jamil
Salesperson
1044 Cannon St East Unit T
Hamilton, Ontario L8L 2H7




















































