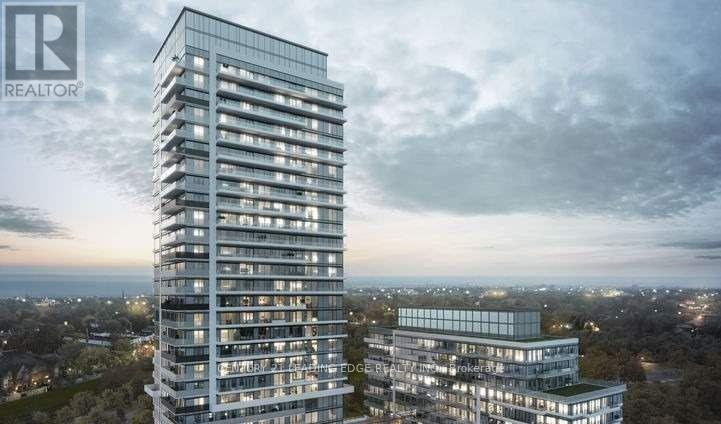707 - 251 Manitoba Street Toronto, Ontario M8Y 0C7
$2,350 Monthly
Welcome to this beautifully appointed, Two-years-old one-bedroom condo located in the heart of New Toronto Discover contemporary living in this beautifully appointed, Two-years-old one-bedroom condo located in the desirable New Toronto neighborhood at Mimico. This stylish residence features a spacious open-concept living and dining area, a comfortable bedroom with ample storage, and the convenience of ensuite laundry. Enjoy tranquil views of the garden and lake, along with exceptional building amenities designed for relaxation and entertainment. One bedroom with generous closet space and view of the Lake and Garden. Open-concept living and dining area Ensuite laundry Stainless steel appliances: Fridge, Stove, Dishwasher, Microwave One designated underground parking space Separate storage locker Building Amenities Include: Rooftop swimming pool BBQ and lounge area Sauna, Games room, Fitness facilities and more. Ideally located just steps from the waterfront, parks, shops, and transit, this unit offers a perfect blend of luxury and lifestyle. (id:35762)
Property Details
| MLS® Number | W12116441 |
| Property Type | Single Family |
| Neigbourhood | Mimico-Queensway |
| Community Name | Mimico |
| AmenitiesNearBy | Hospital, Place Of Worship, Public Transit, Schools |
| CommunityFeatures | Pet Restrictions |
| Features | Elevator, Level |
| ParkingSpaceTotal | 1 |
| ViewType | City View, Lake View |
Building
| BathroomTotal | 1 |
| BedroomsAboveGround | 1 |
| BedroomsTotal | 1 |
| Age | 0 To 5 Years |
| Amenities | Exercise Centre, Visitor Parking, Storage - Locker, Security/concierge |
| CoolingType | Central Air Conditioning |
| ExteriorFinish | Concrete |
| FireProtection | Security Guard |
| FoundationType | Concrete |
| HeatingType | Other |
| SizeInterior | 500 - 599 Sqft |
| Type | Apartment |
Parking
| Underground | |
| Garage |
Land
| AccessType | Year-round Access |
| Acreage | No |
| LandAmenities | Hospital, Place Of Worship, Public Transit, Schools |
| LandscapeFeatures | Landscaped |
Rooms
| Level | Type | Length | Width | Dimensions |
|---|---|---|---|---|
| Main Level | Living Room | 5.35 m | 3.35 m | 5.35 m x 3.35 m |
| Main Level | Dining Room | 5.35 m | 3.35 m | 5.35 m x 3.35 m |
| Main Level | Kitchen | 5.35 m | 3.35 m | 5.35 m x 3.35 m |
| Main Level | Primary Bedroom | 3.5 m | 3.05 m | 3.5 m x 3.05 m |
https://www.realtor.ca/real-estate/28243559/707-251-manitoba-street-toronto-mimico-mimico
Interested?
Contact us for more information
Nancy Oskooi
Salesperson
408 Dundas St West
Whitby, Ontario L1N 2M7







