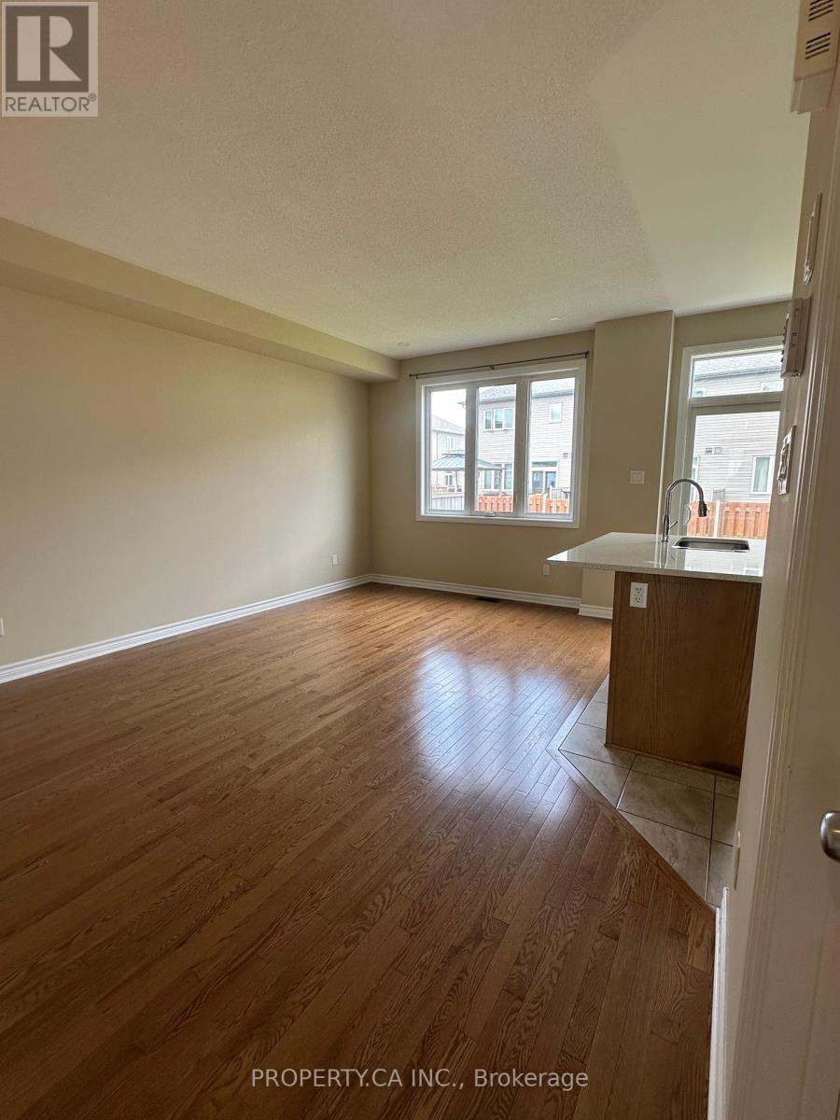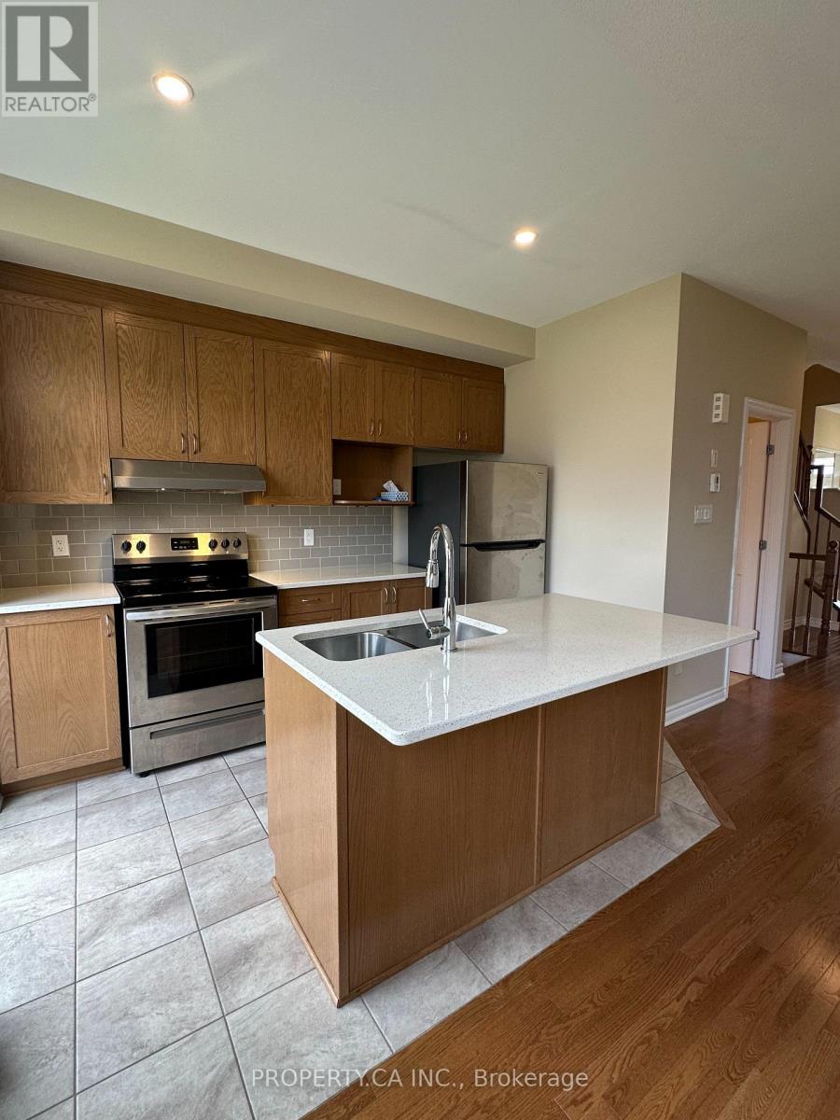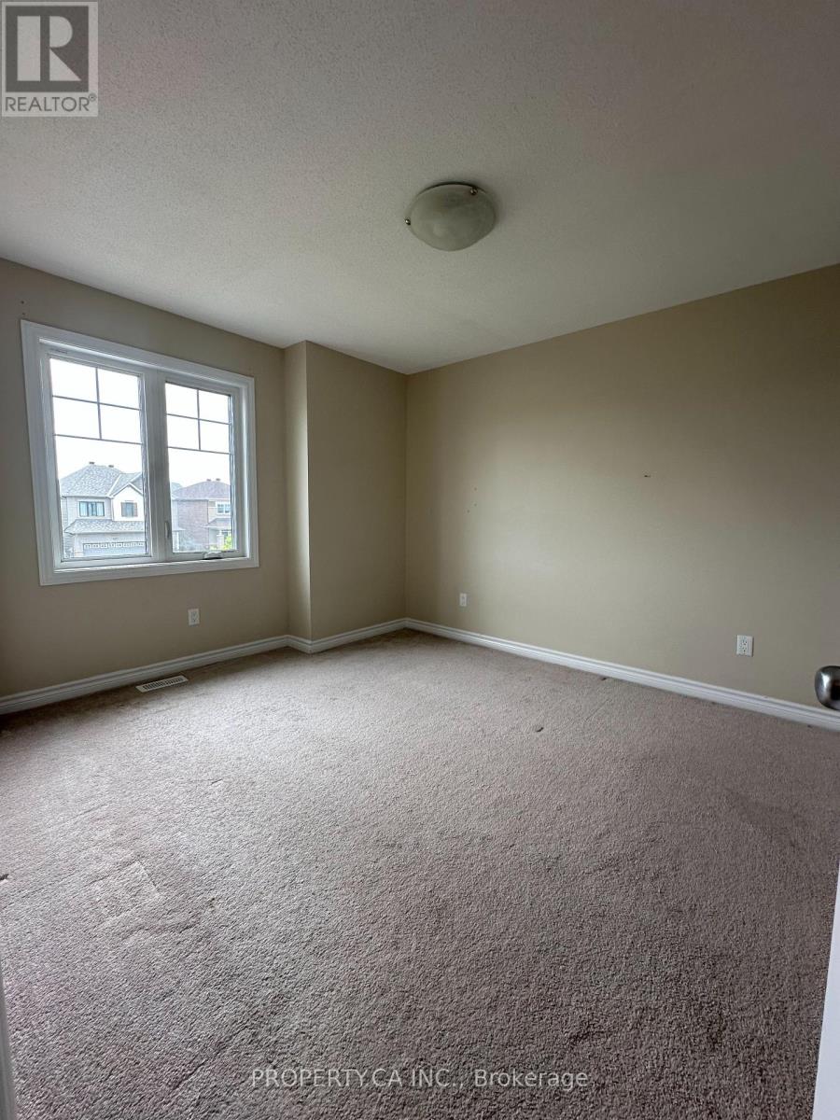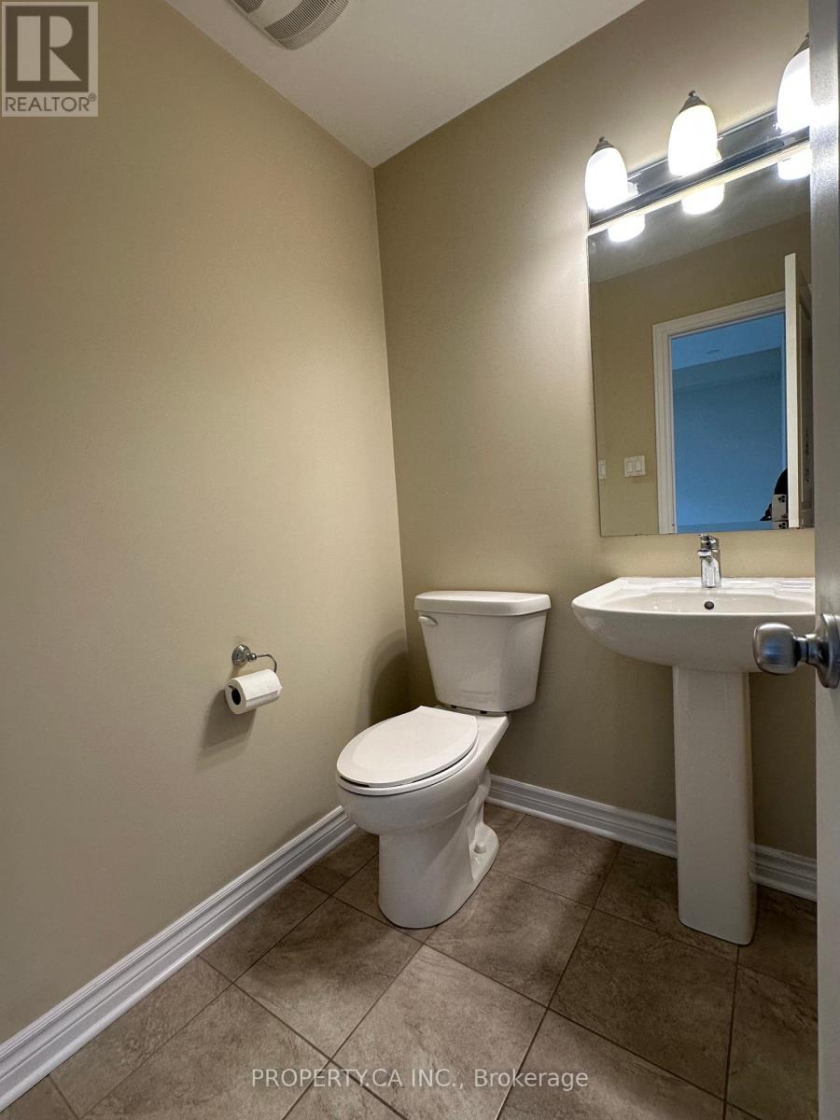705 DÉcoeur Drive Ottawa, Ontario K4A 3W4
$2,650 Monthly
For Rent in Orleans Ottawa Beautiful 3 Bed, 3 Bath Townhome with Finished Basement! Welcome to your next home in one of Orleans most sought-after neighbourhoods! This spacious and stylish townhome features 3 bedrooms and 3 bathrooms, including a private ensuite in the primary bedroom. The open-concept main floor is perfect for modern living, featuring hardwood floors, a bright living and dining area, and a stunning kitchen with a central island ideal for cooking and entertaining. Enjoy extra living space in the finished basement, plus the convenience of a single-car garage. Located in a family-friendly, well-established community close to schools, parks, shopping, and transit. Don't miss this opportunity to live in comfort and style in the heart of Orleans! Rental Application and credit report needed! Immediate possession available! (id:35762)
Property Details
| MLS® Number | X12167708 |
| Property Type | Single Family |
| Neigbourhood | Avalon |
| Community Name | 1117 - Avalon West |
| AmenitiesNearBy | Schools |
| Features | Lane, In Suite Laundry |
| ParkingSpaceTotal | 4 |
Building
| BathroomTotal | 3 |
| BedroomsAboveGround | 3 |
| BedroomsTotal | 3 |
| Appliances | Dishwasher, Dryer, Microwave, Stove, Washer, Refrigerator |
| BasementDevelopment | Finished |
| BasementType | N/a (finished) |
| ConstructionStyleAttachment | Attached |
| CoolingType | Central Air Conditioning |
| ExteriorFinish | Brick Facing, Vinyl Siding |
| FoundationType | Concrete |
| HalfBathTotal | 1 |
| HeatingFuel | Natural Gas |
| HeatingType | Forced Air |
| StoriesTotal | 2 |
| SizeInterior | 1500 - 2000 Sqft |
| Type | Row / Townhouse |
| UtilityWater | Municipal Water |
Parking
| Attached Garage | |
| Garage |
Land
| Acreage | No |
| LandAmenities | Schools |
| Sewer | Sanitary Sewer |
Rooms
| Level | Type | Length | Width | Dimensions |
|---|---|---|---|---|
| Second Level | Primary Bedroom | 3.5 m | 3.23 m | 3.5 m x 3.23 m |
| Second Level | Bedroom 2 | 3.38 m | 3.23 m | 3.38 m x 3.23 m |
| Second Level | Bedroom 3 | 3.32 m | 2.65 m | 3.32 m x 2.65 m |
| Second Level | Bathroom | Measurements not available | ||
| Basement | Family Room | 4.73 m | 4.73 m x Measurements not available | |
| Main Level | Living Room | 5 m | 3.35 m | 5 m x 3.35 m |
| Main Level | Dining Room | 5 m | 3.35 m | 5 m x 3.35 m |
| Main Level | Kitchen | 3.63 m | 2.5 m | 3.63 m x 2.5 m |
https://www.realtor.ca/real-estate/28354744/705-décoeur-drive-ottawa-1117-avalon-west
Interested?
Contact us for more information
Saghi Hossein Zadeh
Broker
36 Distillery Lane Unit 500
Toronto, Ontario M5A 3C4






















