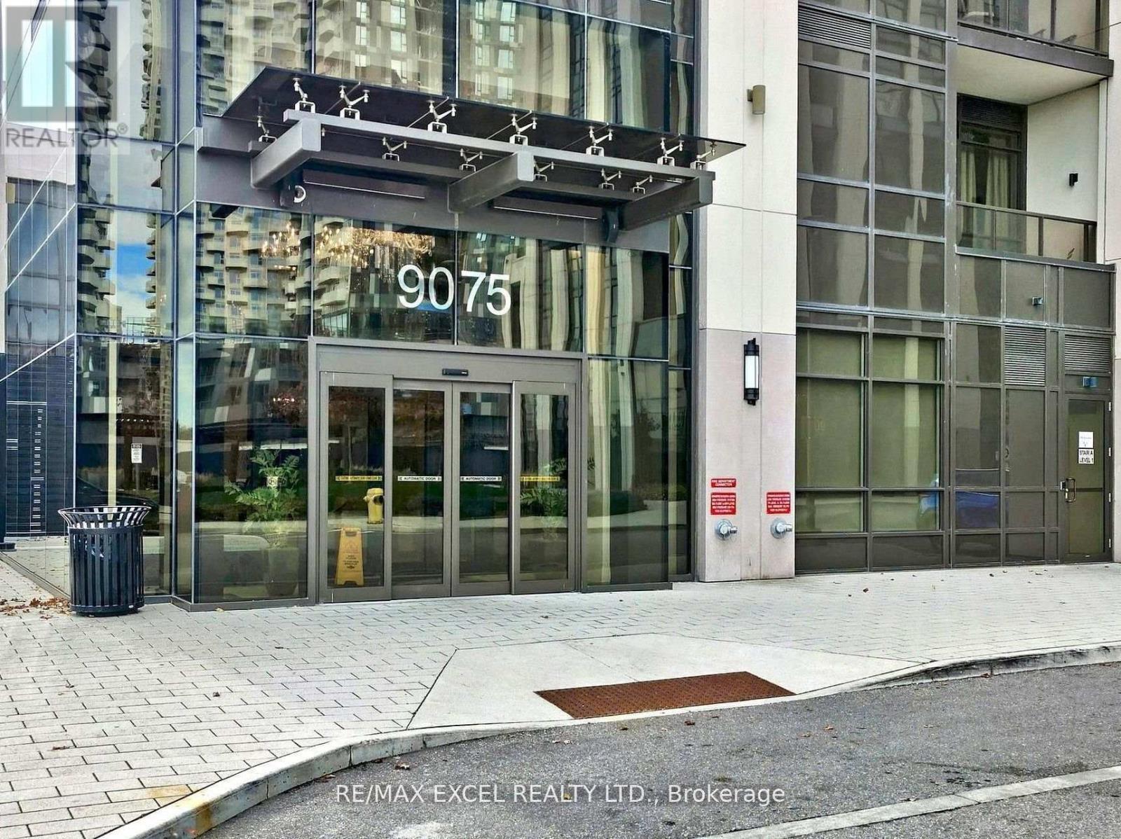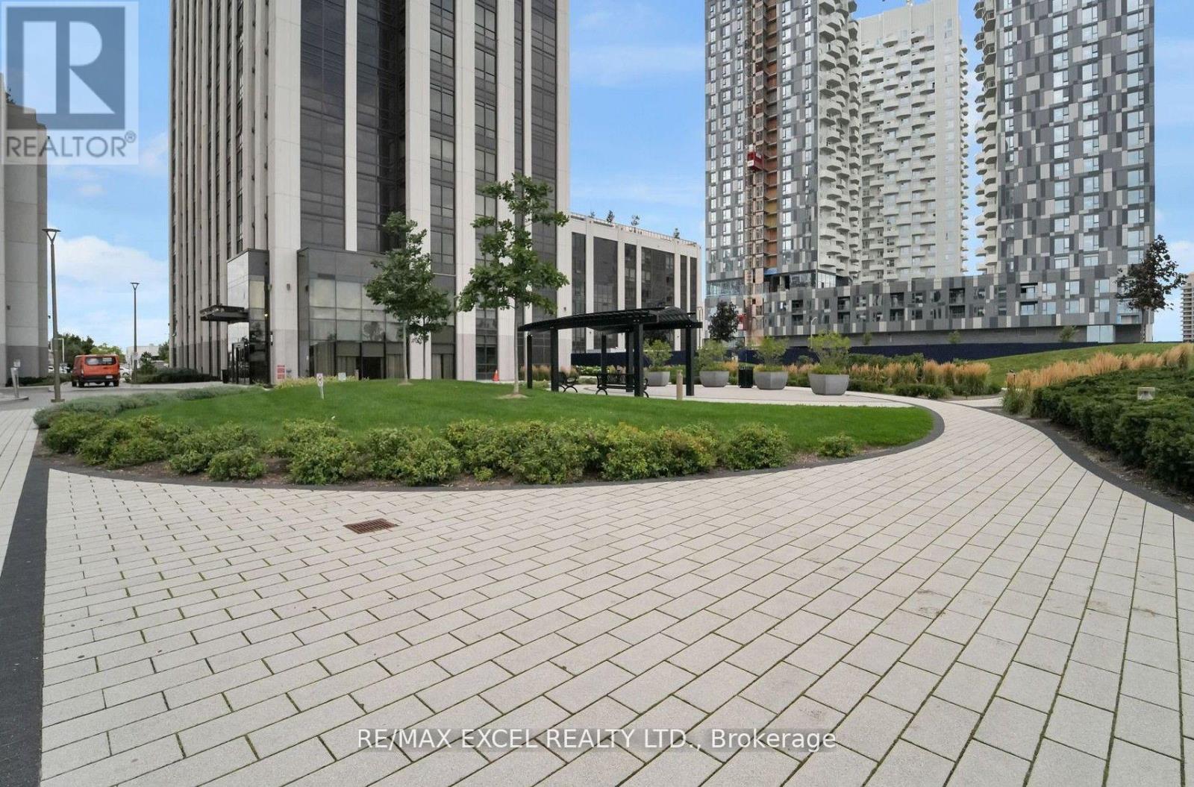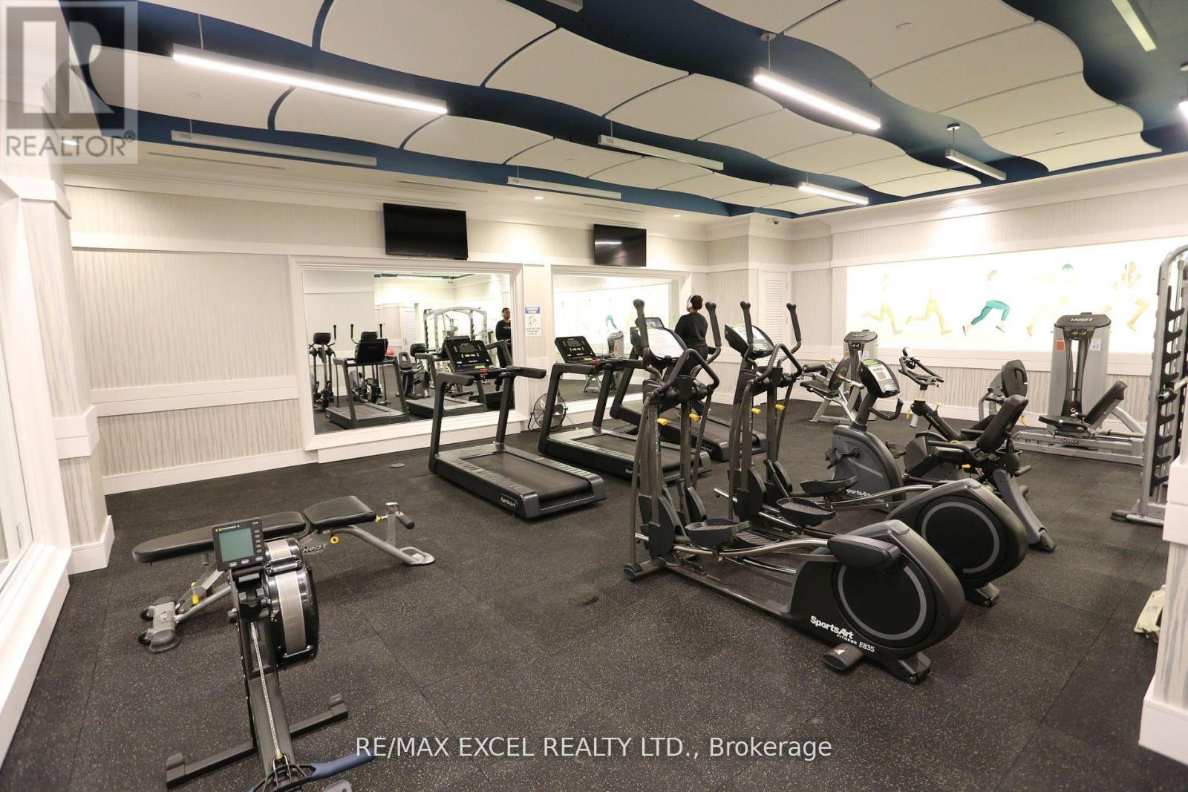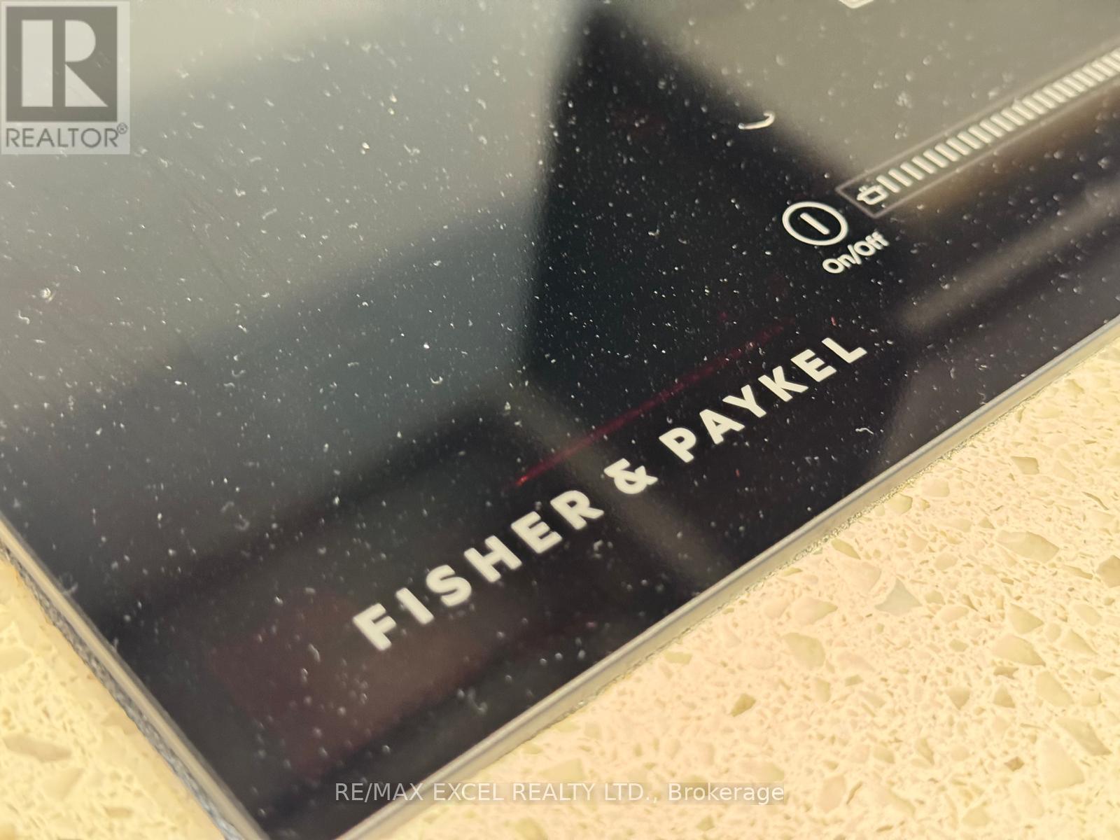705 - 9075 Jane Street Vaughan, Ontario L5K 0L7
$619,900Maintenance, Heat, Insurance, Common Area Maintenance, Water, Parking
$572.01 Monthly
Maintenance, Heat, Insurance, Common Area Maintenance, Water, Parking
$572.01 MonthlyStunning Oversized and Spacious 829 Sq.Ft unit (per builder) at the Luxurious PARK AVENUEPLACE CONDOS w/ $$$ in Upgrades!! This Rare 1 BR + Den + SUN ROOM w/ 2 Full Washrooms with a Great Layout and Unobstructed Southern Exposure. Approval has been granted from management and the board of directors to install a door in the open den for a private office space (large space). Includes Parking & Locker. Prime Vaughan Location in Concord/Maple area at Vaughan Mills and Highway 400/407 Area. Top Notch Amenities w/Breathtaking Building Lobby Offering. Upgraded kitchen features high end designer cabinets, stone counter w/ breakfast bar and "Top of the Line" Fisher & Paykel Appliances!!! Extra Large Den in a Separate Space has a Second Washroom right next to it! This currently open concept den has board of directors approval to install an interior door for better privacy if required. Breathtaking Prime Bedroom has a Great View w/ Private Ensuite Washroom and Walk-in Closet w/Organizers. Don't miss this Beautiful and Spacious Unit in one of the Best Buildings in York Region!! This is a must see unit that is actually has more space than most two bedrooms in the area. Don't miss this!!! (id:35762)
Property Details
| MLS® Number | N12185999 |
| Property Type | Single Family |
| Community Name | Concord |
| AmenitiesNearBy | Hospital, Park, Public Transit, Schools |
| CommunityFeatures | Pet Restrictions, Community Centre |
| Features | Balcony |
| ParkingSpaceTotal | 1 |
| ViewType | View, City View |
Building
| BathroomTotal | 2 |
| BedroomsAboveGround | 1 |
| BedroomsBelowGround | 2 |
| BedroomsTotal | 3 |
| Age | 0 To 5 Years |
| Amenities | Security/concierge, Exercise Centre, Storage - Locker |
| Appliances | Oven - Built-in, Dishwasher, Dryer, Microwave, Oven, Hood Fan, Stove, Washer, Window Coverings, Refrigerator |
| CoolingType | Central Air Conditioning |
| ExteriorFinish | Concrete |
| FireProtection | Alarm System, Security Guard, Security System |
| FlooringType | Laminate, Ceramic |
| HeatingFuel | Natural Gas |
| HeatingType | Forced Air |
| SizeInterior | 800 - 899 Sqft |
| Type | Apartment |
Parking
| Underground | |
| Garage |
Land
| Acreage | No |
| LandAmenities | Hospital, Park, Public Transit, Schools |
Rooms
| Level | Type | Length | Width | Dimensions |
|---|---|---|---|---|
| Main Level | Living Room | 3.66 m | 6.74 m | 3.66 m x 6.74 m |
| Main Level | Dining Room | 3.66 m | 6.74 m | 3.66 m x 6.74 m |
| Main Level | Kitchen | 3.66 m | 6.74 m | 3.66 m x 6.74 m |
| Main Level | Primary Bedroom | 3.33 m | 3.6 m | 3.33 m x 3.6 m |
| Main Level | Den | 3.05 m | 3.07 m | 3.05 m x 3.07 m |
| Main Level | Solarium | 1.75 m | 3.5 m | 1.75 m x 3.5 m |
https://www.realtor.ca/real-estate/28394640/705-9075-jane-street-vaughan-concord-concord
Interested?
Contact us for more information
Dennis Chan
Broker
50 Acadia Ave Suite 120
Markham, Ontario L3R 0B3
Brandon Chan
Salesperson
50 Acadia Ave Suite 120
Markham, Ontario L3R 0B3

































