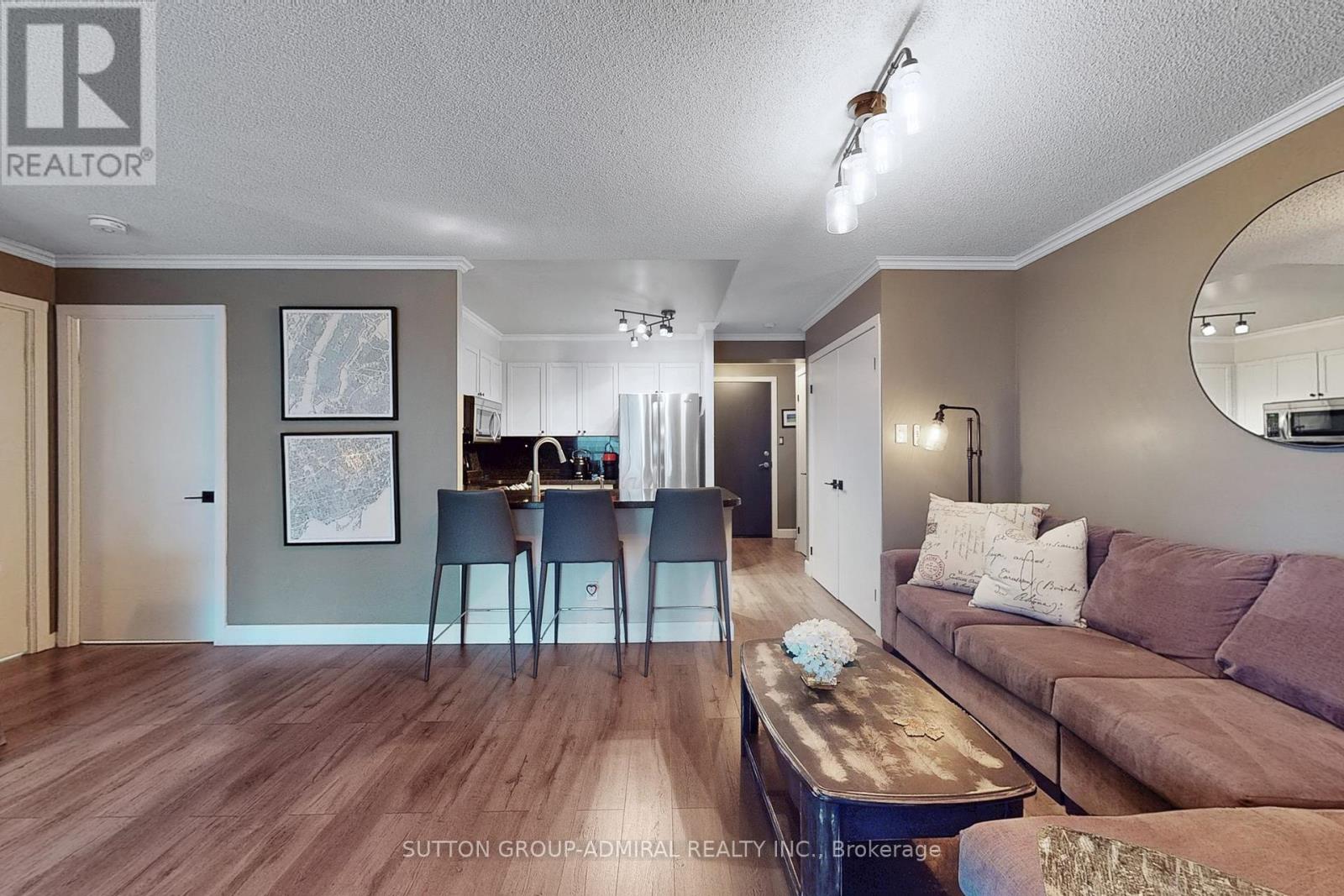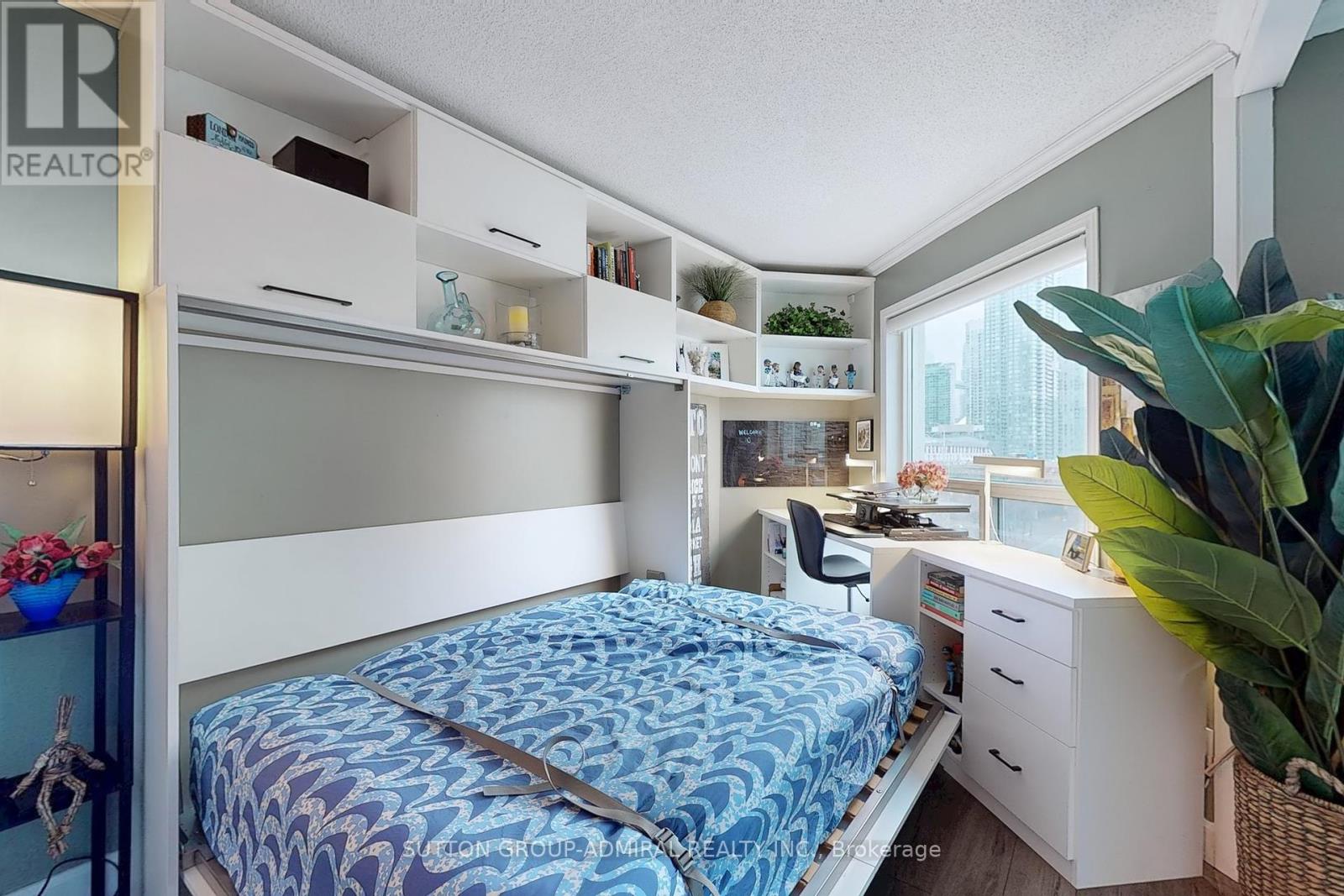705 - 600 Queens Quay W Toronto, Ontario M5V 3M3
$949,000Maintenance, Heat, Electricity, Water, Common Area Maintenance, Insurance, Parking
$869.75 Monthly
Maintenance, Heat, Electricity, Water, Common Area Maintenance, Insurance, Parking
$869.75 Monthly600 Queens Quay W. #705 - A rare gem in lakeside living! This stunning 2-bedroom + den, 2-bath condo offers 874 sq. ft. of beautifully designed space in the heart of downtown Toronto. The open-concept living and dining area features elegant crown moulding, laminate and tile floors, and large windows that fill the space with natural light. A well-appointed kitchen boasts stainless steel appliances, granite countertops and backsplash, and a breakfast bar. Step out onto the balcony for breathtaking southeast city views. The primary bedroom includes California Closets, a 4-piece ensuite, and a second balcony walkout. The versatile second bedroom has a custom double Murphy bed and built-in office, perfect as a den. Enjoy two fully renovated bathrooms with custom glass showers and ample in-unit storage. Amenities include two guest suites and a party room available for rental, a gym, 24-hour concierge, and guest underground parking. Steps from Loblaws, LCBO, Shoppers Drug Mart, TTC, Billy Bishop Airport, Rogers Centre, BMO Field, Scotiabank Arena, CN Tower and the lakefront. (id:35762)
Property Details
| MLS® Number | C12025286 |
| Property Type | Single Family |
| Neigbourhood | Spadina—Fort York |
| Community Name | Waterfront Communities C1 |
| AmenitiesNearBy | Hospital, Park, Public Transit, Schools |
| CommunityFeatures | Pet Restrictions |
| Features | Balcony, Carpet Free |
| ParkingSpaceTotal | 1 |
| ViewType | View, City View |
| WaterFrontType | Waterfront |
Building
| BathroomTotal | 2 |
| BedroomsAboveGround | 2 |
| BedroomsBelowGround | 1 |
| BedroomsTotal | 3 |
| Amenities | Security/concierge, Exercise Centre, Party Room, Sauna, Visitor Parking, Storage - Locker |
| Appliances | Blinds, Dishwasher, Dryer, Microwave, Stove, Washer, Refrigerator |
| CoolingType | Central Air Conditioning |
| ExteriorFinish | Concrete |
| FlooringType | Laminate |
| FoundationType | Concrete |
| HeatingFuel | Natural Gas |
| HeatingType | Forced Air |
| SizeInterior | 800 - 899 Sqft |
| Type | Apartment |
Parking
| Underground | |
| Garage |
Land
| Acreage | No |
| LandAmenities | Hospital, Park, Public Transit, Schools |
Rooms
| Level | Type | Length | Width | Dimensions |
|---|---|---|---|---|
| Flat | Living Room | 6.45 m | 5.38 m | 6.45 m x 5.38 m |
| Flat | Dining Room | 6.45 m | 5.38 m | 6.45 m x 5.38 m |
| Flat | Kitchen | 2.74 m | 2.44 m | 2.74 m x 2.44 m |
| Flat | Eating Area | 2.74 m | 2.44 m | 2.74 m x 2.44 m |
| Flat | Primary Bedroom | 4.22 m | 2.9 m | 4.22 m x 2.9 m |
| Flat | Bedroom 2 | 4.14 m | 2.46 m | 4.14 m x 2.46 m |
| Flat | Den | 4.14 m | 2.46 m | 4.14 m x 2.46 m |
Interested?
Contact us for more information
David Elfassy
Broker
1206 Centre Street
Thornhill, Ontario L4J 3M9
Sean Millar
Salesperson
1206 Centre Street
Thornhill, Ontario L4J 3M9
































