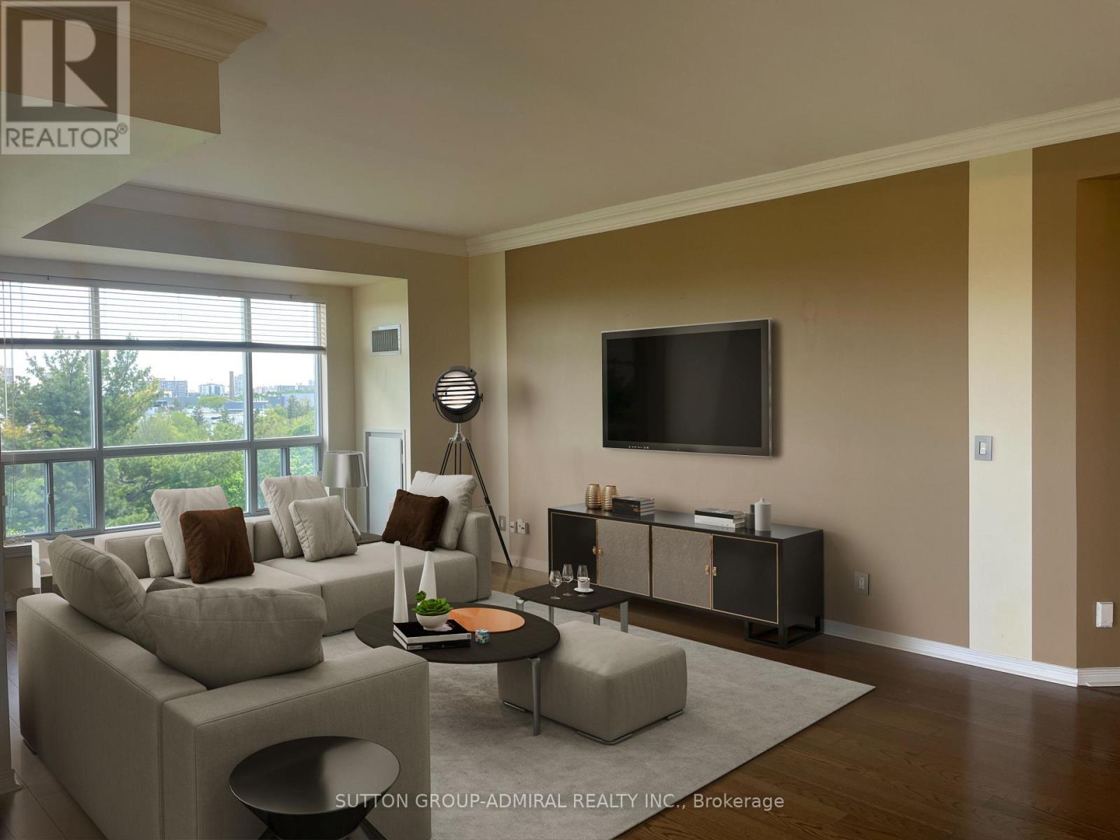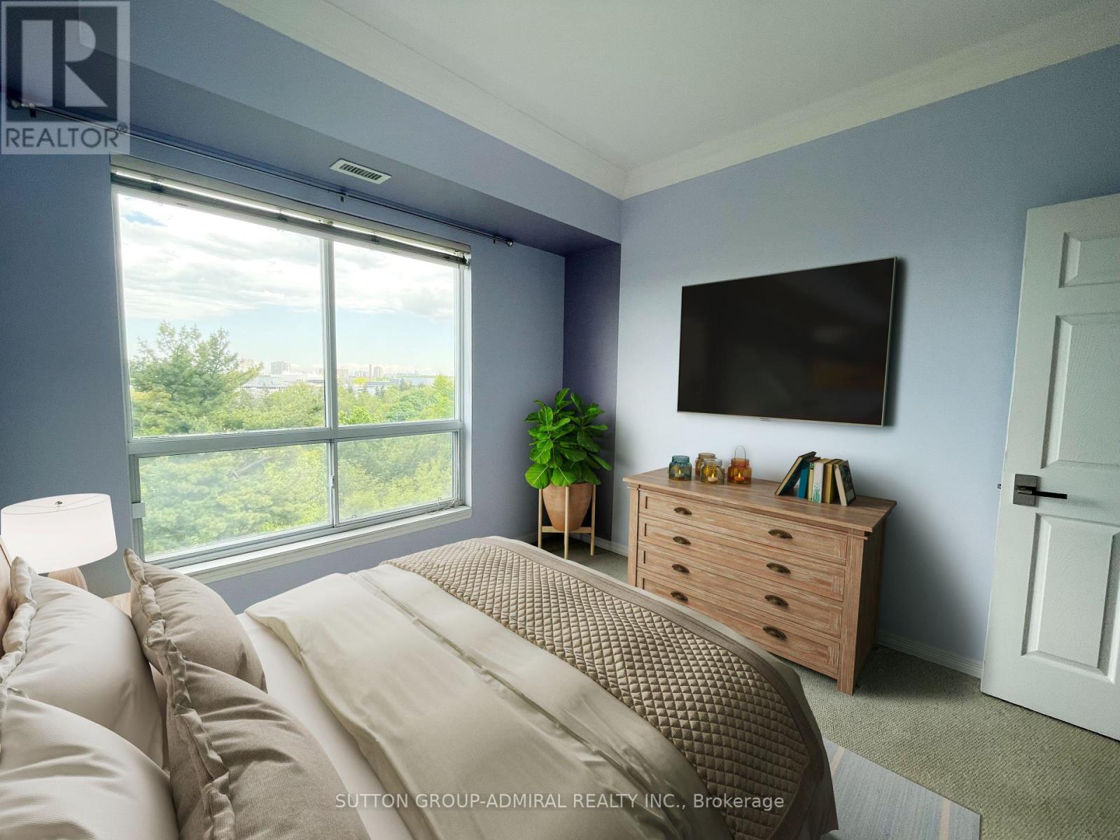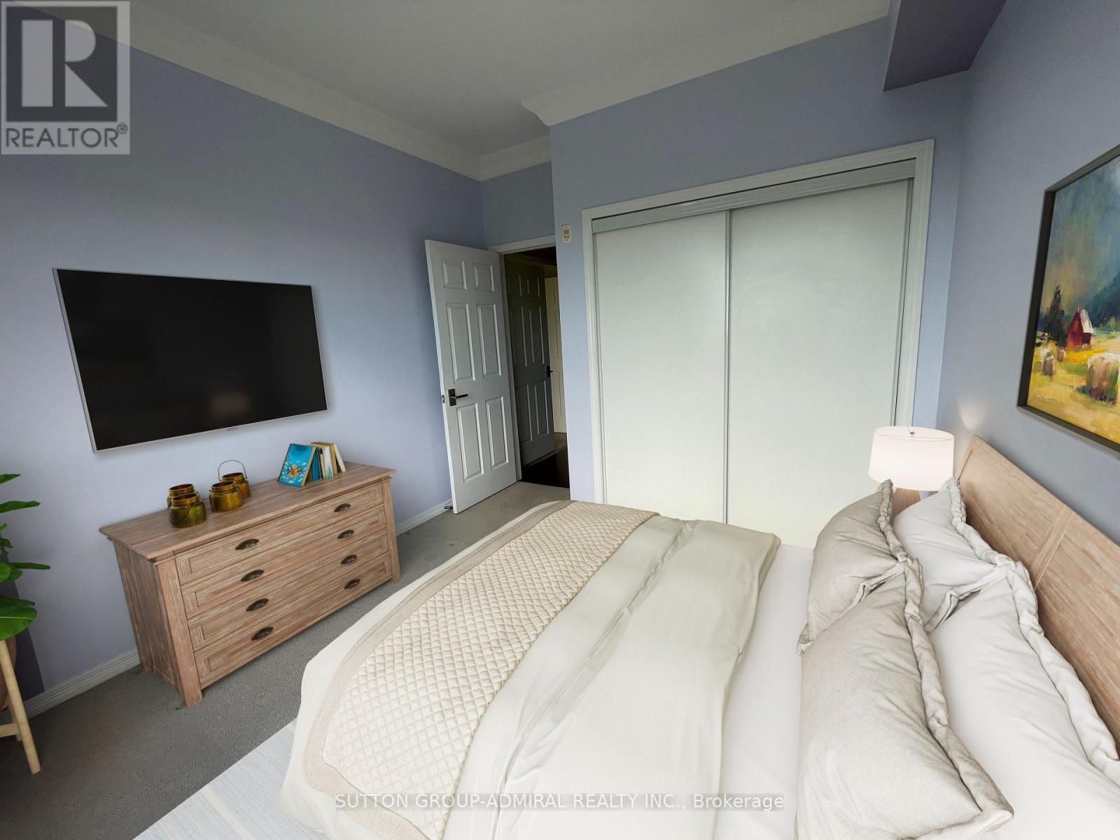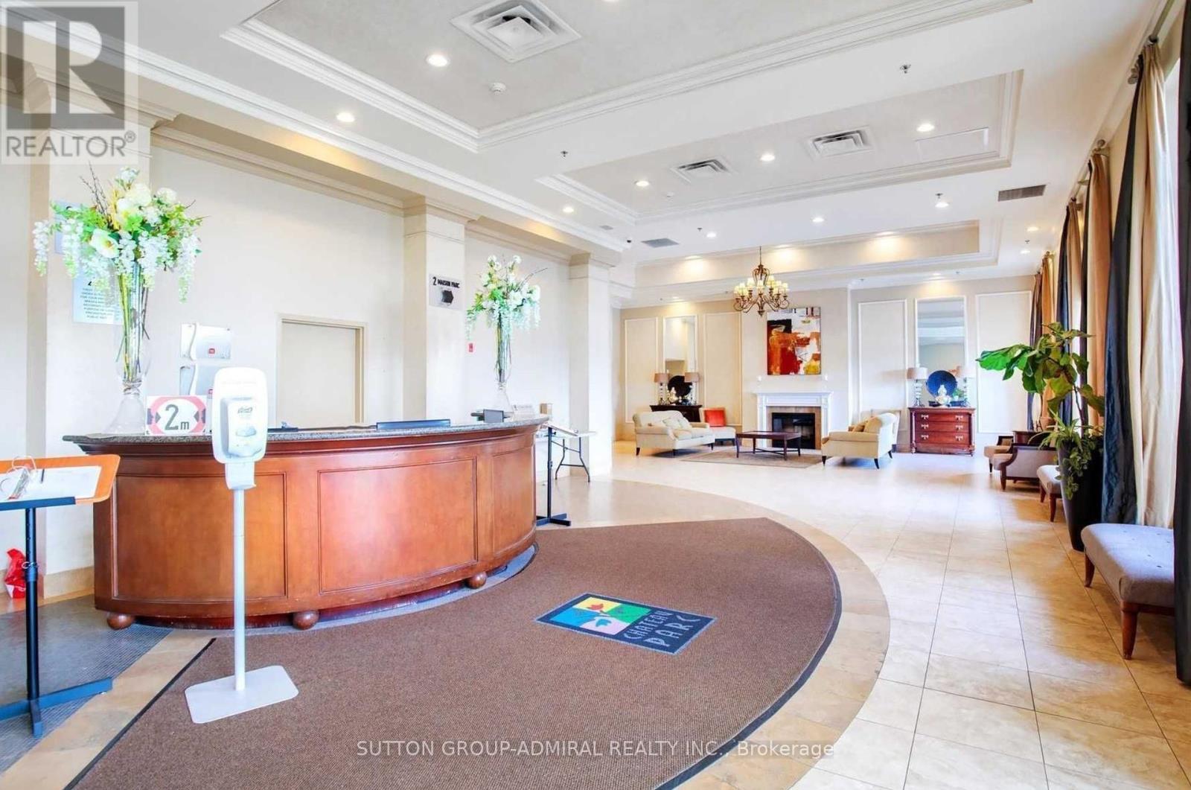705 - 2 Maison Parc Court Vaughan, Ontario L4J 9K4
$850,000Maintenance, Heat, Water, Common Area Maintenance, Parking, Insurance
$943.13 Monthly
Maintenance, Heat, Water, Common Area Maintenance, Parking, Insurance
$943.13 MonthlyStunning Ravine Views, Rarely Found Anywhere Else!!! A Unique Opportunity To Own A Pristine Corner Suite In The Prestigious Chateau Parc Community! Enjoy Breathtaking, Completely Unobstructed Forest Views That Create A Serene And Private Atmosphere. This Beautifully Appointed Condo Features A Spacious Wrap-Around Terrace And A Modern Open-Concept Layout, Ideal For Both Relaxing And Entertaining. Flooded With Natural Light From Expansive Windows, The Suite Boasts A Fully Renovated Designer Kitchen With Sleek, Contemporary Finishes. Experience 5-Star, Resort-Style Living In The Heart Of Thornhill. Impeccably Maintained And Offering Views Rarely Found In The Area. This Stunning Suite Is Sure To Impress! (id:35762)
Property Details
| MLS® Number | N12190775 |
| Property Type | Single Family |
| Community Name | Lakeview Estates |
| AmenitiesNearBy | Public Transit |
| CommunityFeatures | Pet Restrictions, Community Centre |
| Features | Wooded Area, Ravine, In Suite Laundry |
| ParkingSpaceTotal | 1 |
| PoolType | Indoor Pool |
| ViewType | View |
Building
| BathroomTotal | 2 |
| BedroomsAboveGround | 2 |
| BedroomsTotal | 2 |
| Amenities | Security/concierge, Exercise Centre, Sauna, Visitor Parking, Storage - Locker |
| Appliances | Dishwasher, Dryer, Microwave, Stove, Washer, Refrigerator |
| CoolingType | Central Air Conditioning |
| ExteriorFinish | Brick |
| FlooringType | Laminate, Tile |
| HeatingFuel | Natural Gas |
| HeatingType | Forced Air |
| SizeInterior | 1200 - 1399 Sqft |
| Type | Apartment |
Parking
| Underground | |
| Garage |
Land
| Acreage | No |
| LandAmenities | Public Transit |
Rooms
| Level | Type | Length | Width | Dimensions |
|---|---|---|---|---|
| Main Level | Dining Room | 3.68 m | 3.1 m | 3.68 m x 3.1 m |
| Main Level | Living Room | 6.4 m | 4 m | 6.4 m x 4 m |
| Main Level | Kitchen | 3.75 m | 2.5 m | 3.75 m x 2.5 m |
| Main Level | Primary Bedroom | 5.55 m | 3.15 m | 5.55 m x 3.15 m |
| Main Level | Bedroom | 3.15 m | 3.1 m | 3.15 m x 3.1 m |
| Main Level | Foyer | 2.5 m | 1.9 m | 2.5 m x 1.9 m |
Interested?
Contact us for more information
Yana Gidalevich
Salesperson
1206 Centre Street
Thornhill, Ontario L4J 3M9



























