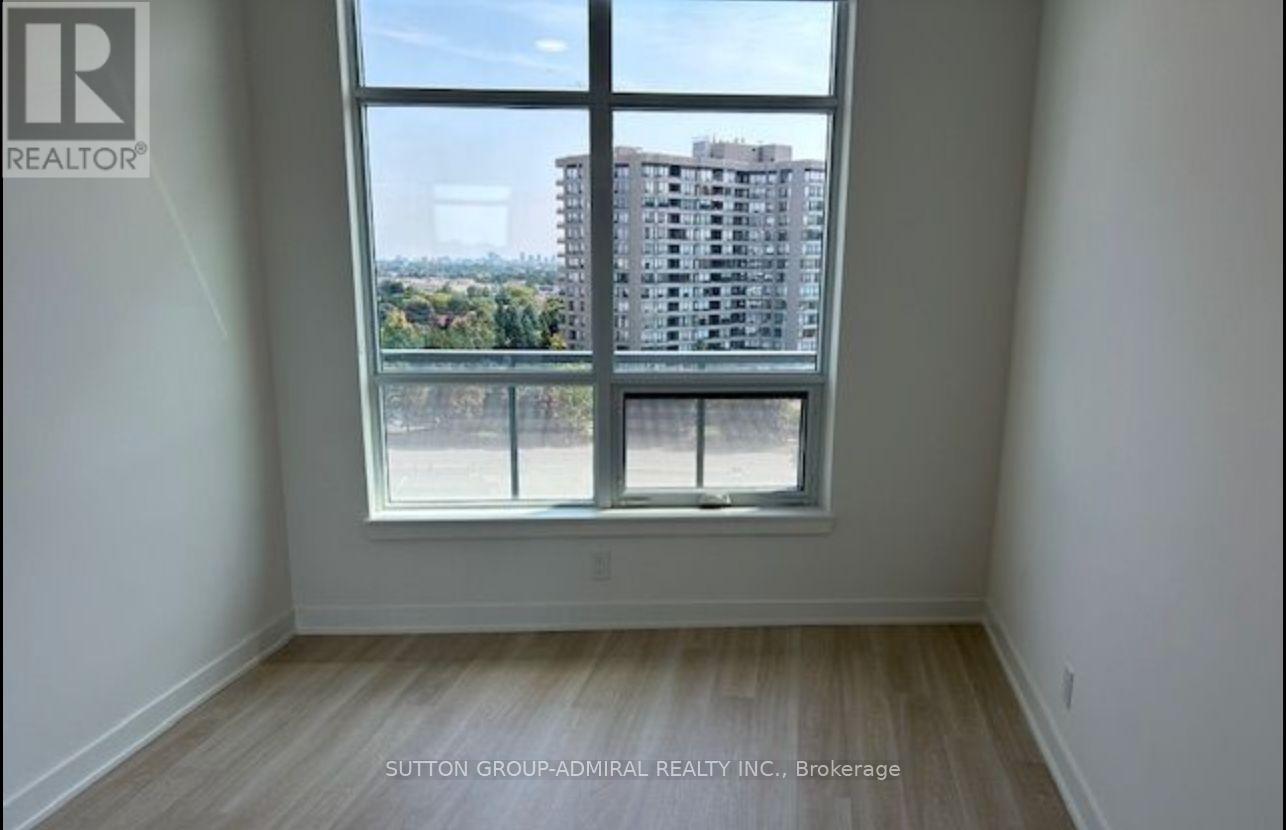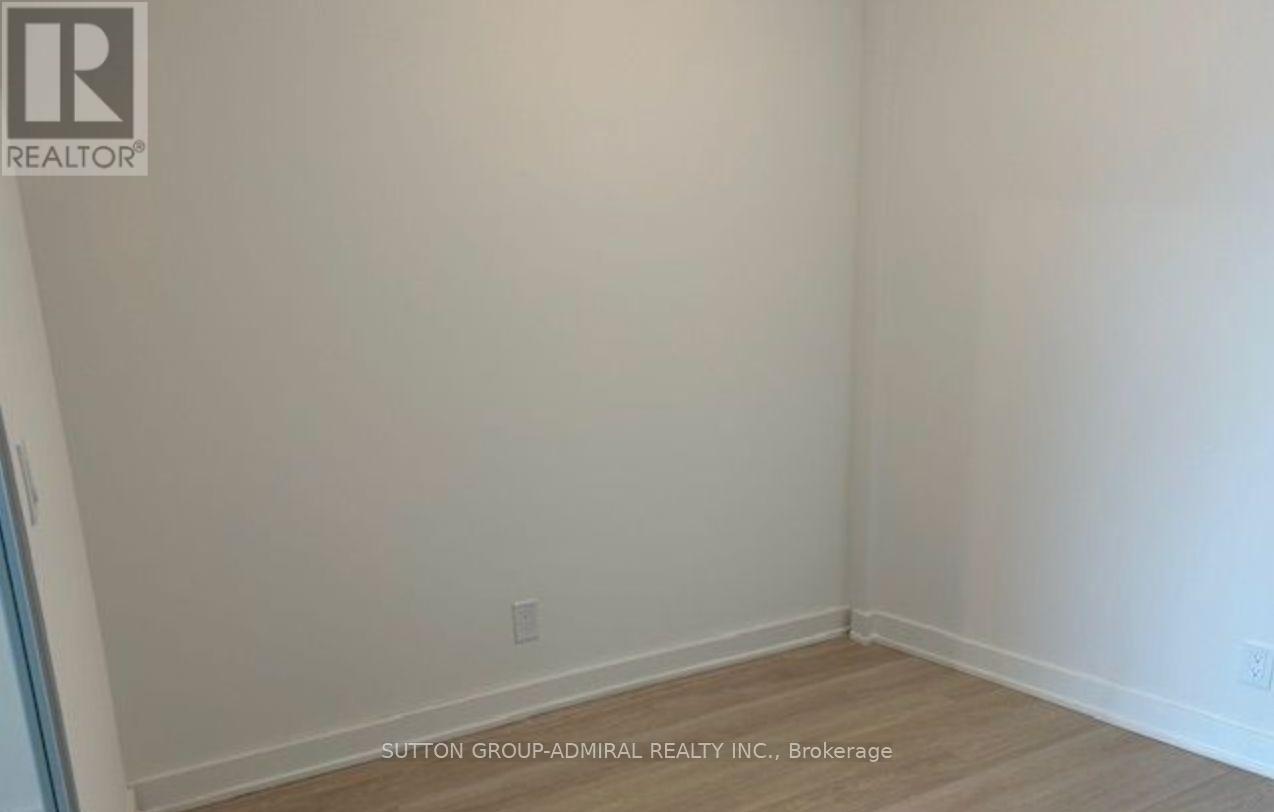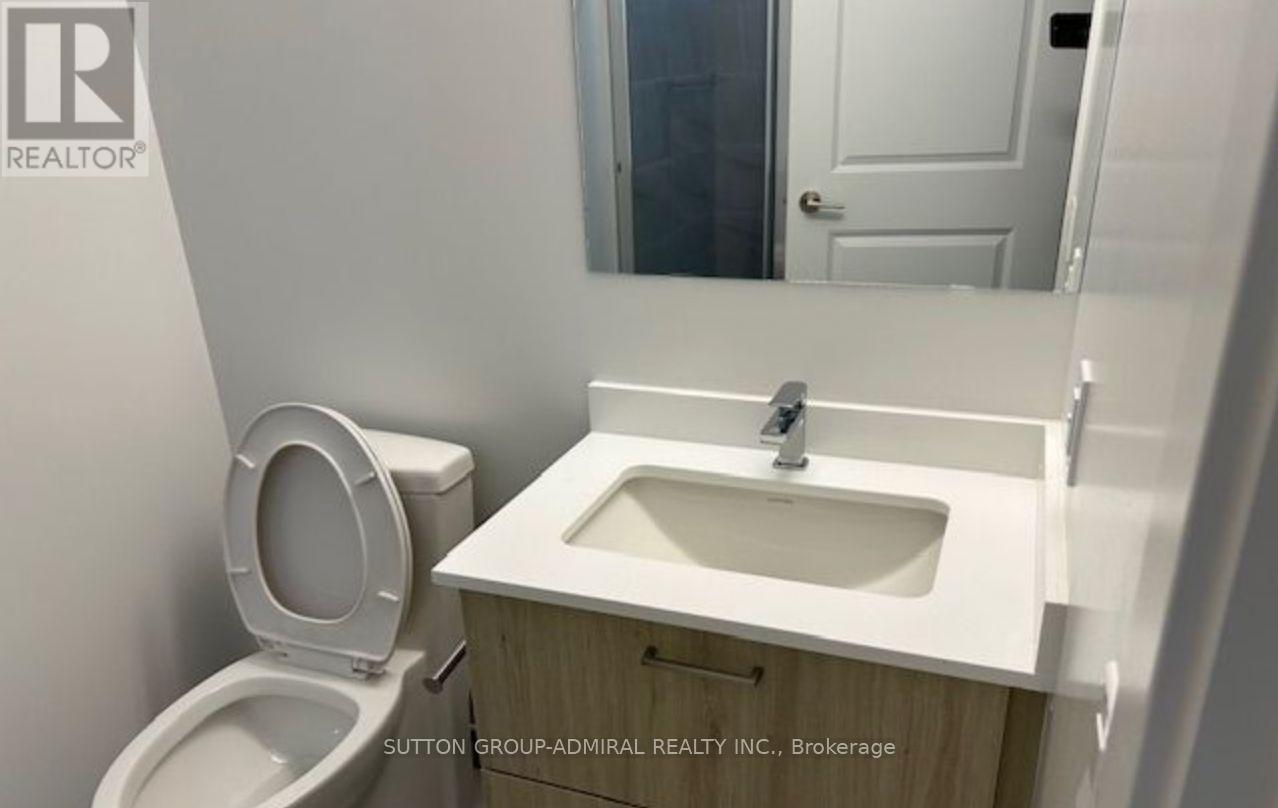704a - 30 Upper Mall Way Vaughan, Ontario L4J 0L7
$2,550 Monthly
WELCOME to this pristine 1+1 Bedroom & 2 bathroom suite. Located in the newly built Promenade Park Towers, this unit boasts a contemporary open layout with upscale features. Enjoy the convenience of being just steps from Promenade Mall, top grocery stores, dining options, and transit. Quick and easy access to Highways 7, 407, 400, and 404. Building perks include a 24-hour concierge, state-of-the-art fitness centre, golf simulator, elegant party room, study lounge, soon to be connected to the mall with tons of anchor tenants and so much more! (id:35762)
Property Details
| MLS® Number | N12085643 |
| Property Type | Single Family |
| Community Name | Brownridge |
| AmenitiesNearBy | Park, Public Transit, Schools |
| CommunityFeatures | Pet Restrictions, Community Centre |
| Features | Balcony |
| ParkingSpaceTotal | 1 |
Building
| BathroomTotal | 2 |
| BedroomsAboveGround | 1 |
| BedroomsBelowGround | 1 |
| BedroomsTotal | 2 |
| Age | New Building |
| Amenities | Security/concierge, Exercise Centre, Recreation Centre, Visitor Parking, Storage - Locker |
| Appliances | Dryer, Washer |
| CoolingType | Central Air Conditioning |
| ExteriorFinish | Concrete |
| FireplacePresent | Yes |
| FlooringType | Laminate |
| HeatingFuel | Natural Gas |
| HeatingType | Forced Air |
| SizeInterior | 700 - 799 Sqft |
| Type | Apartment |
Parking
| Underground | |
| Garage |
Land
| Acreage | No |
| LandAmenities | Park, Public Transit, Schools |
Rooms
| Level | Type | Length | Width | Dimensions |
|---|---|---|---|---|
| Flat | Living Room | 3.29 m | 6.13 m | 3.29 m x 6.13 m |
| Flat | Dining Room | 3.29 m | 6.13 m | 3.29 m x 6.13 m |
| Flat | Kitchen | 3.29 m | 6.13 m | 3.29 m x 6.13 m |
| Flat | Den | 2.38 m | 2.74 m | 2.38 m x 2.74 m |
| Flat | Primary Bedroom | 2.87 m | 3.54 m | 2.87 m x 3.54 m |
https://www.realtor.ca/real-estate/28174463/704a-30-upper-mall-way-vaughan-brownridge-brownridge
Interested?
Contact us for more information
Danielle Levy
Salesperson
1206 Centre Street
Thornhill, Ontario L4J 3M9















